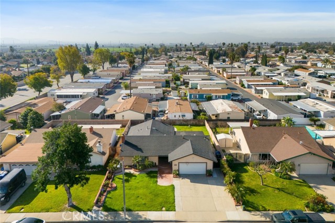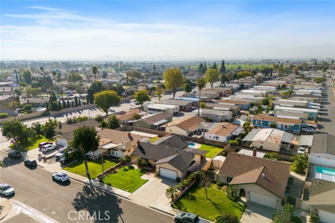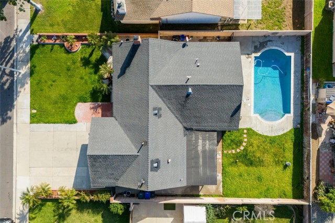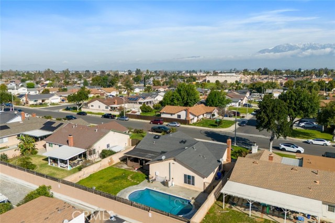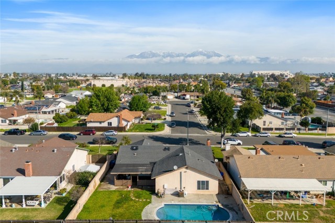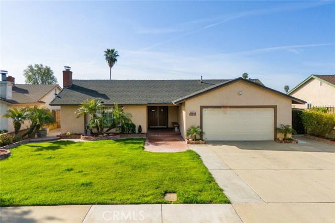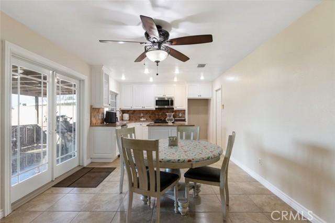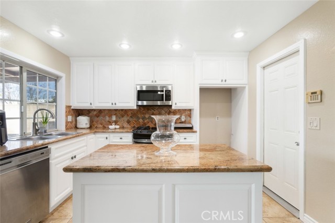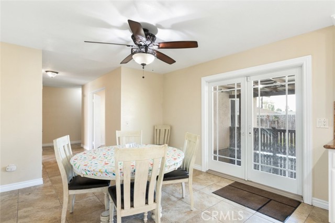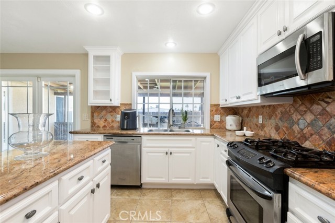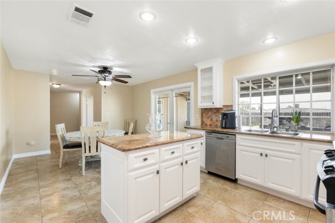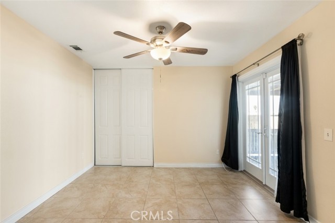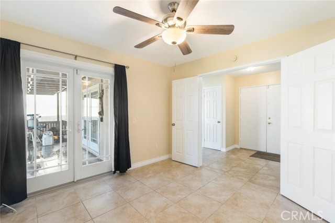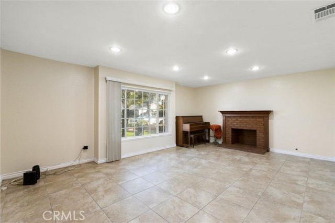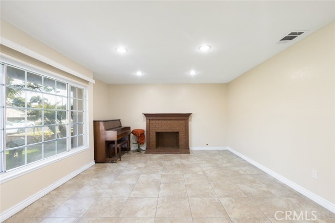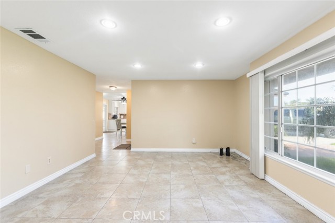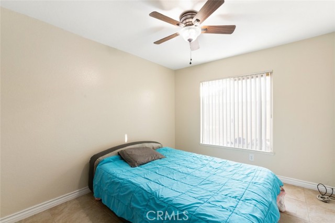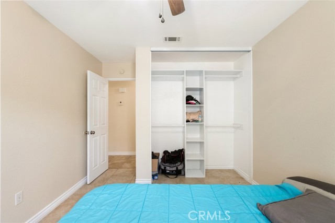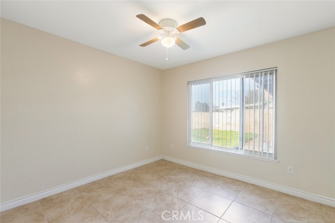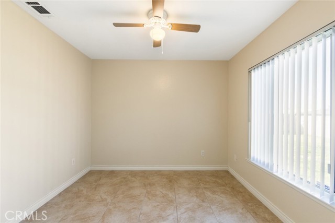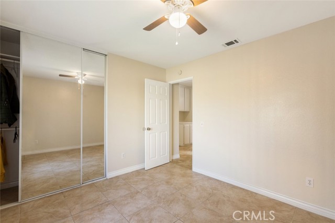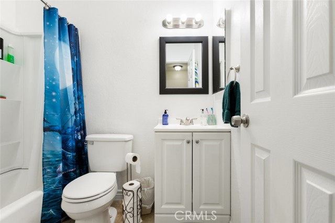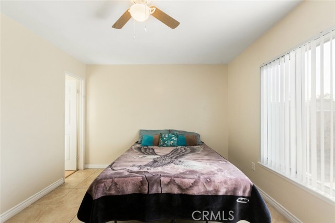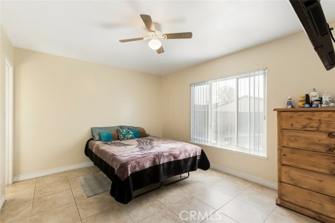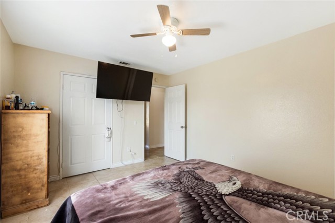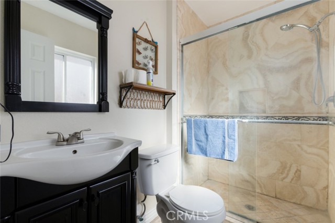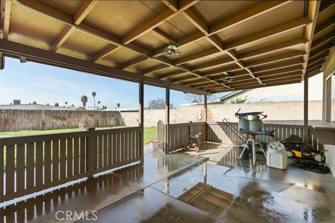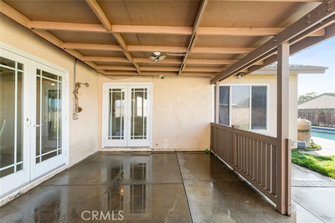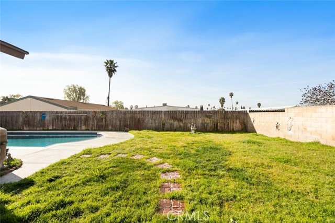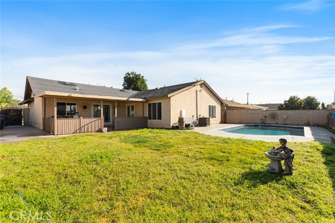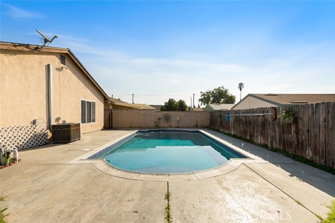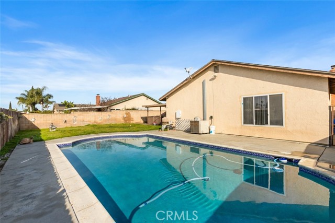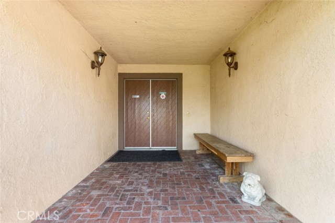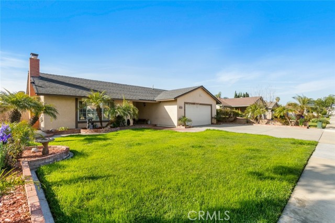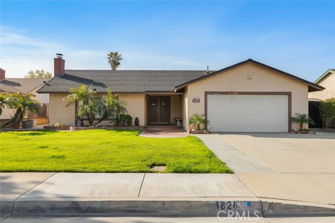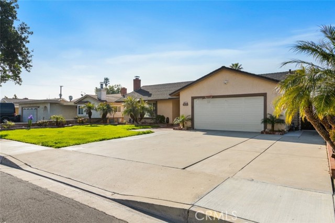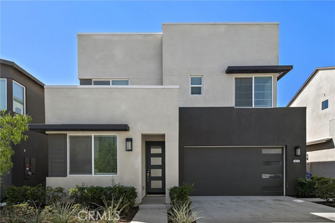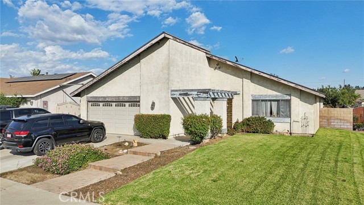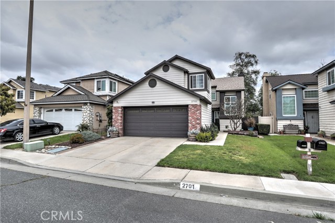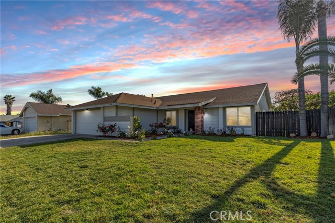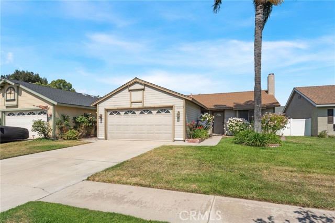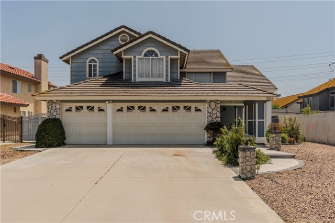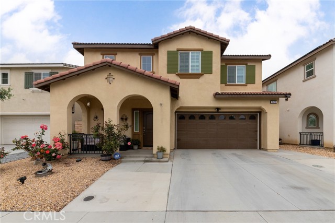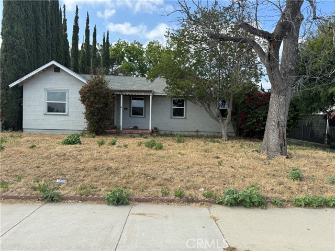1826 Tam O'shanter Street
Ontario, CA 91761
Sold
1826 Tam O'shanter Street
Ontario, CA 91761
Sold
Welcome to 1826 Tam O’Shanter, a magnificent pool home nestled in the heart of Ontario! This captivating residence boasts four bedrooms and two bathrooms, spread across 1,528 square feet of living space, set on a generous 7,245 square foot lot complete with an attached two-car garage. As you enter, you'll be greeted by a thoughtfully designed floorplan that maximizes space and welcomes abundant natural light throughout. The spacious living room, adorned with a cozy fireplace, provides the perfect sanctuary for relaxation and gatherings with loved ones. Adjacent to the living area, the dining space seamlessly transitions into the chef's kitchen—a culinary haven featuring modern appliances, a kitchen island, and ample storage and countertop space. Please note that all appliances are included in the sale except for the refrigerator. With four well-proportioned bedrooms boasting closets and two elegantly appointed bathrooms, comfort and convenience are assured for all occupants. Step outside to discover the large covered patio and sparkling pool, creating an outdoor oasis perfect for cooking and entertaining. Conveniently located in Ontario, this home offers close proximity to schools, parks, shopping, dining, and quick access to the 60 freeway. Don't miss out on the opportunity to experience the epitome of Ontario living—schedule your viewing today!
PROPERTY INFORMATION
| MLS # | CV24050113 | Lot Size | 7,245 Sq. Ft. |
| HOA Fees | $0/Monthly | Property Type | Single Family Residence |
| Price | $ 750,000
Price Per SqFt: $ 491 |
DOM | 584 Days |
| Address | 1826 Tam O'shanter Street | Type | Residential |
| City | Ontario | Sq.Ft. | 1,528 Sq. Ft. |
| Postal Code | 91761 | Garage | 2 |
| County | San Bernardino | Year Built | 1976 |
| Bed / Bath | 4 / 2 | Parking | 2 |
| Built In | 1976 | Status | Closed |
| Sold Date | 2024-04-11 |
INTERIOR FEATURES
| Has Laundry | Yes |
| Laundry Information | Electric Dryer Hookup, Gas & Electric Dryer Hookup, In Garage, Washer Hookup |
| Has Fireplace | Yes |
| Fireplace Information | Living Room |
| Has Appliances | Yes |
| Kitchen Appliances | Dishwasher, Gas Oven, Gas Range, Microwave |
| Kitchen Information | Granite Counters, Kitchen Island |
| Kitchen Area | Area |
| Has Heating | Yes |
| Heating Information | Central |
| Room Information | Kitchen, Living Room |
| Has Cooling | Yes |
| Cooling Information | Central Air |
| Flooring Information | Tile |
| InteriorFeatures Information | Recessed Lighting |
| EntryLocation | Front door |
| Entry Level | 1 |
| Has Spa | No |
| SpaDescription | None |
| Bathroom Information | Shower, Shower in Tub |
| Main Level Bedrooms | 4 |
| Main Level Bathrooms | 2 |
EXTERIOR FEATURES
| Has Pool | Yes |
| Pool | Private, In Ground |
| Has Patio | Yes |
| Patio | Covered |
| Has Fence | Yes |
| Fencing | Stone, Wood |
WALKSCORE
MAP
MORTGAGE CALCULATOR
- Principal & Interest:
- Property Tax: $800
- Home Insurance:$119
- HOA Fees:$0
- Mortgage Insurance:
PRICE HISTORY
| Date | Event | Price |
| 04/11/2024 | Sold | $770,000 |
| 03/22/2024 | Pending | $750,000 |
| 03/12/2024 | Listed | $750,000 |

Topfind Realty
REALTOR®
(844)-333-8033
Questions? Contact today.
Interested in buying or selling a home similar to 1826 Tam O'shanter Street?
Ontario Similar Properties
Listing provided courtesy of Katrina Yanez, JOHNHART CORP. Based on information from California Regional Multiple Listing Service, Inc. as of #Date#. This information is for your personal, non-commercial use and may not be used for any purpose other than to identify prospective properties you may be interested in purchasing. Display of MLS data is usually deemed reliable but is NOT guaranteed accurate by the MLS. Buyers are responsible for verifying the accuracy of all information and should investigate the data themselves or retain appropriate professionals. Information from sources other than the Listing Agent may have been included in the MLS data. Unless otherwise specified in writing, Broker/Agent has not and will not verify any information obtained from other sources. The Broker/Agent providing the information contained herein may or may not have been the Listing and/or Selling Agent.
