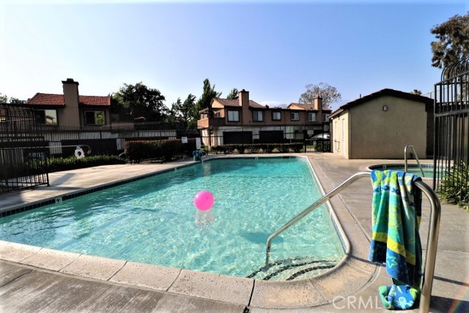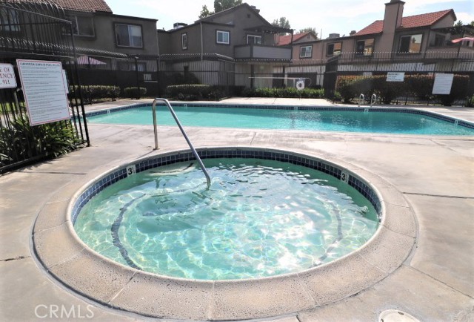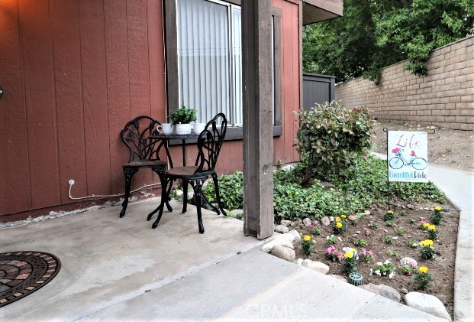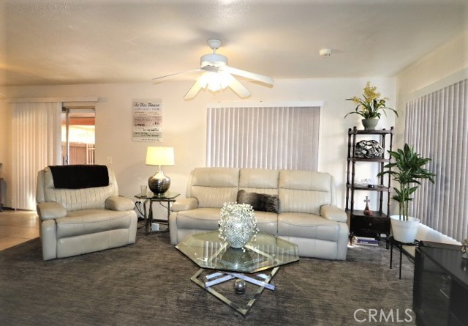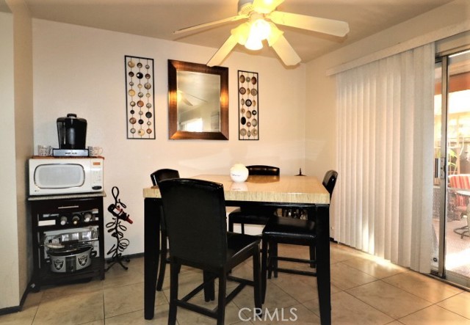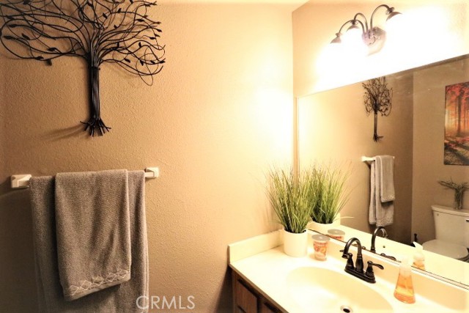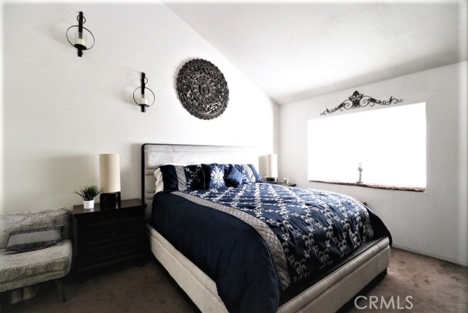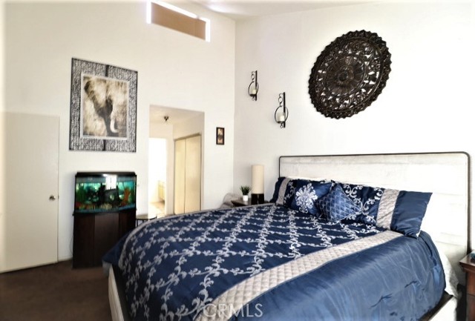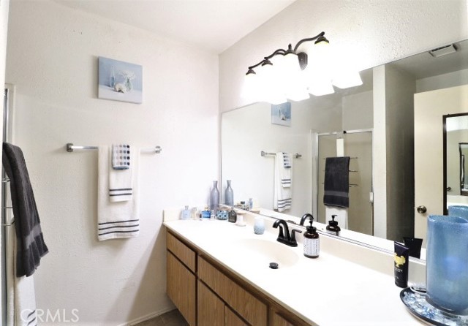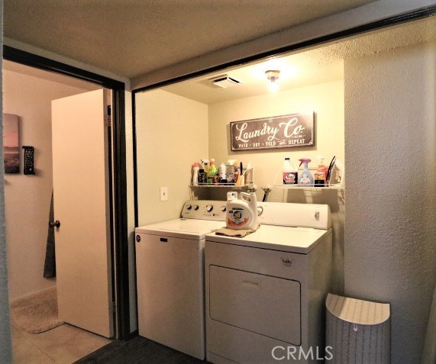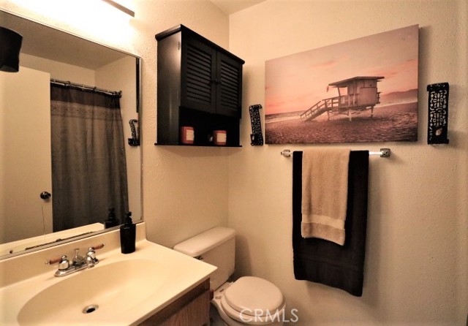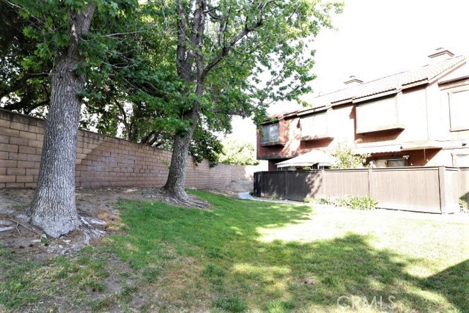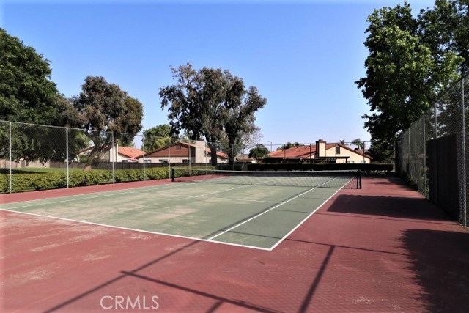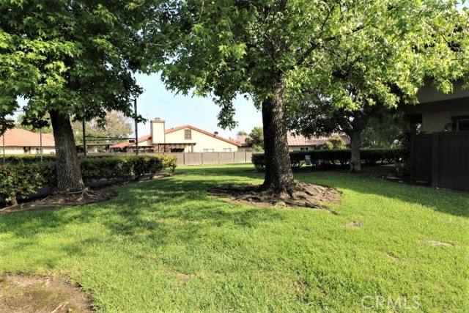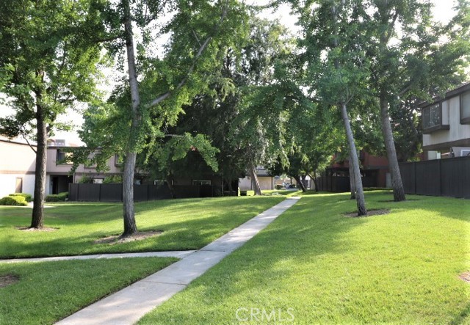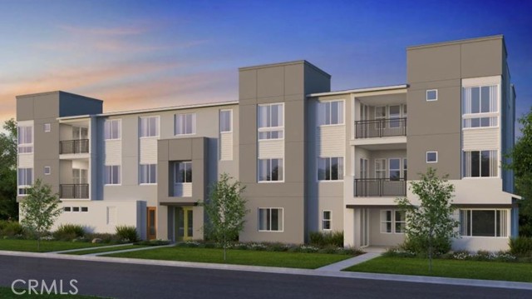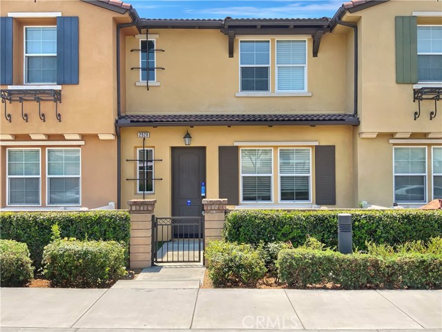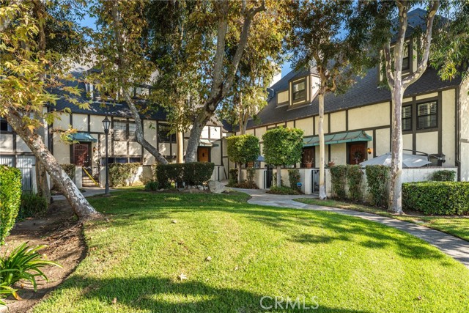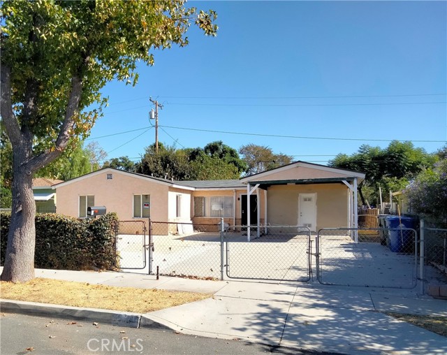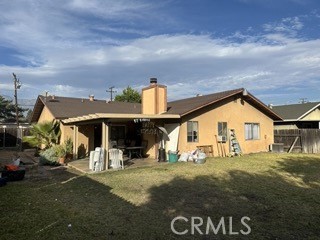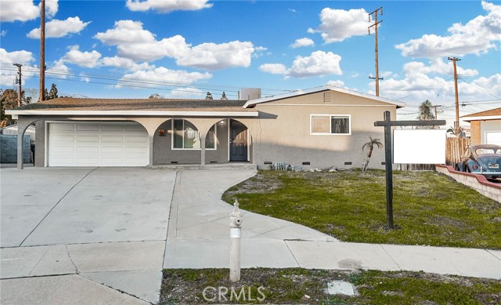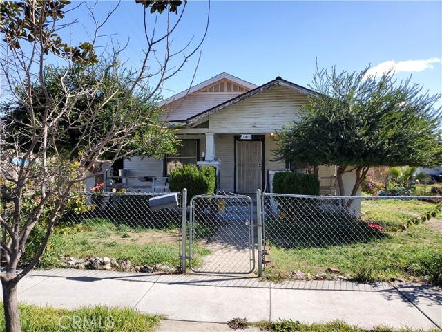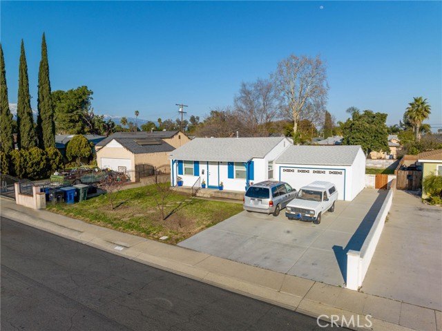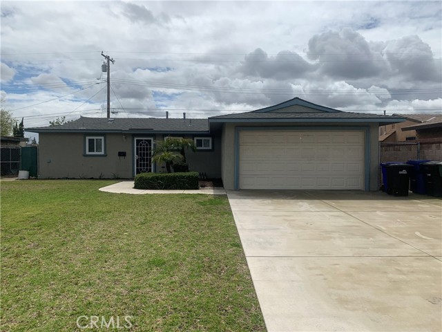1850 Vineyard Avenue #a
Ontario, CA 91764
Sold
1850 Vineyard Avenue #a
Ontario, CA 91764
Sold
Ahh, pool time! Enjoy your pool and spa without the maintenance. You will like the privacy this 3 bedroom 2.5 bath townhome with over 1500 sq ft has to offer with no neighbors on one side and is open to a greenbelt with nice trees. As you step inside, your living room has lots of space to entertain with a beautiful fireplace and ceiling fan. Your kitchen has lots of counter space with granite countertops, a deep sink, cool faucet and upgraded tile flooring. The kitchen also has a walkin pantry or storage closet. There is also a guest bathroom downstairs. The living room flows into your dining area with another ceiling fan and a slider to your private patio with a canopy and space to BBQ or just sit and relax. There is a gate for access to the greenbelt. The greenbelt leads you to your 2 car garage with opener. Let's go back inside, up the stairway is the laundry area. There are two good sized bedrooms and a bathroom to share. the hall bathroom has a bathtub/shower and tile flooring. Next is your primary bedroom, which has ample space for sizeable furniture, a cathedral ceiling and two long closets. The closets lead you to the ensuite bathroom with a long countertop, a shower with enclosure and tile flooring. Most of the carpeting is newer and upgraded. The water heater was recently replaced. The association features an inviting pool and spa for relaxing. How about a game of tennis? RV parking area too. There are many greenbelt areas and space to run and play. How about a picnic under a tree? This townhome has very low taxes, is located in Cimarron Oaks, north Ontario, convenient to Ontario International Airport, shopping and freeways. I hope you love your new home!
PROPERTY INFORMATION
| MLS # | IG23091752 | Lot Size | 1,512 Sq. Ft. |
| HOA Fees | $350/Monthly | Property Type | Townhouse |
| Price | $ 475,000
Price Per SqFt: $ 314 |
DOM | 780 Days |
| Address | 1850 Vineyard Avenue #a | Type | Residential |
| City | Ontario | Sq.Ft. | 1,512 Sq. Ft. |
| Postal Code | 91764 | Garage | 2 |
| County | San Bernardino | Year Built | 1983 |
| Bed / Bath | 3 / 2.5 | Parking | 2 |
| Built In | 1983 | Status | Closed |
| Sold Date | 2023-06-29 |
INTERIOR FEATURES
| Has Laundry | Yes |
| Laundry Information | Inside, Upper Level |
| Has Fireplace | Yes |
| Fireplace Information | Living Room |
| Has Appliances | Yes |
| Kitchen Appliances | Dishwasher, Disposal, Gas Water Heater, Range Hood |
| Has Heating | Yes |
| Heating Information | Central |
| Room Information | All Bedrooms Up, Galley Kitchen, Kitchen, Living Room, Master Suite |
| Has Cooling | Yes |
| Cooling Information | Central Air |
| InteriorFeatures Information | Cathedral Ceiling(s), Ceiling Fan(s), Granite Counters, High Ceilings, Open Floorplan, Pantry |
| EntryLocation | Living room |
| Entry Level | 1 |
| WindowFeatures | Blinds |
| Main Level Bedrooms | 0 |
| Main Level Bathrooms | 1 |
EXTERIOR FEATURES
| FoundationDetails | Slab |
| Roof | Composition |
| Has Pool | No |
| Pool | Association, Fenced, Heated, In Ground, Waterfall |
WALKSCORE
MAP
MORTGAGE CALCULATOR
- Principal & Interest:
- Property Tax: $507
- Home Insurance:$119
- HOA Fees:$350
- Mortgage Insurance:
PRICE HISTORY
| Date | Event | Price |
| 06/29/2023 | Sold | $480,000 |
| 05/30/2023 | Active Under Contract | $475,000 |
| 05/25/2023 | Listed | $475,000 |

Topfind Realty
REALTOR®
(844)-333-8033
Questions? Contact today.
Interested in buying or selling a home similar to 1850 Vineyard Avenue #a?
Ontario Similar Properties
Listing provided courtesy of Heidi Franklin, Re/Max Partners. Based on information from California Regional Multiple Listing Service, Inc. as of #Date#. This information is for your personal, non-commercial use and may not be used for any purpose other than to identify prospective properties you may be interested in purchasing. Display of MLS data is usually deemed reliable but is NOT guaranteed accurate by the MLS. Buyers are responsible for verifying the accuracy of all information and should investigate the data themselves or retain appropriate professionals. Information from sources other than the Listing Agent may have been included in the MLS data. Unless otherwise specified in writing, Broker/Agent has not and will not verify any information obtained from other sources. The Broker/Agent providing the information contained herein may or may not have been the Listing and/or Selling Agent.
