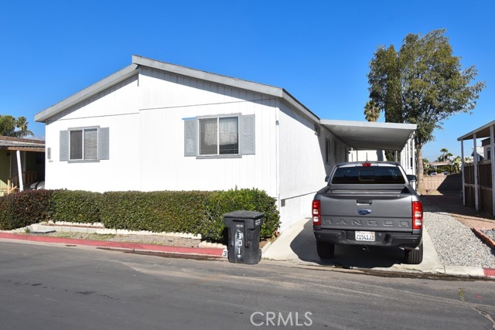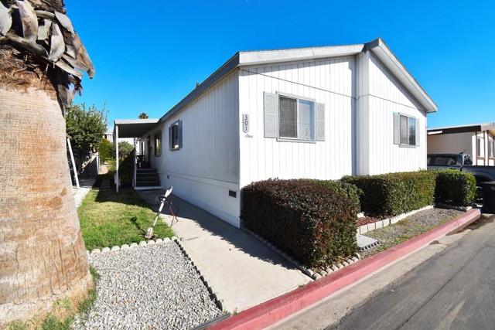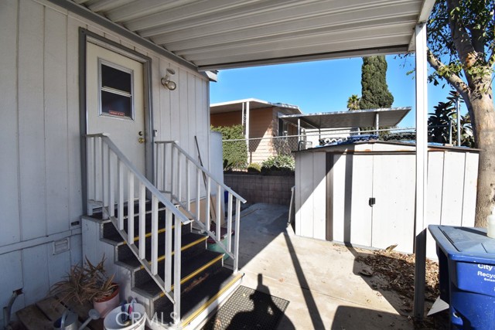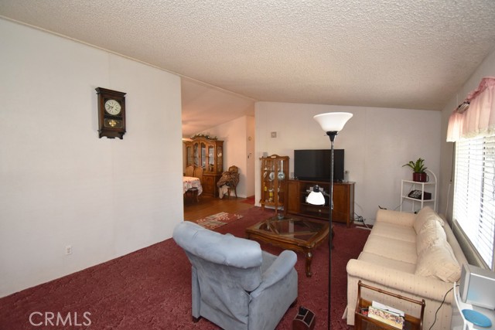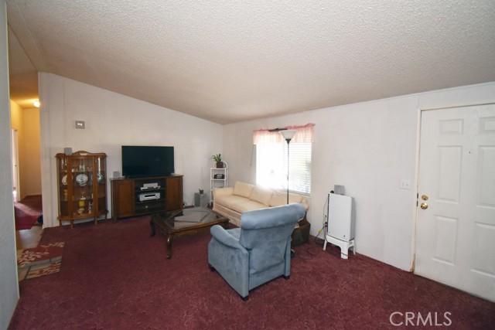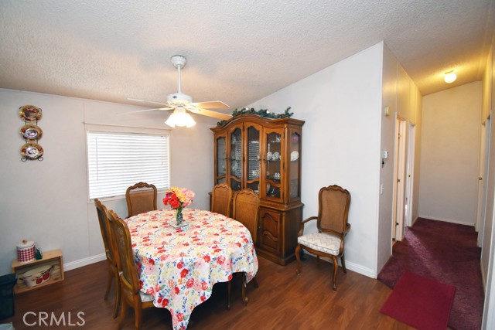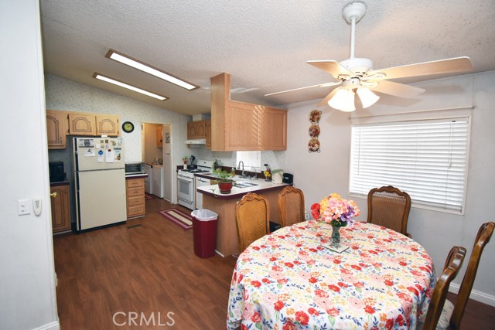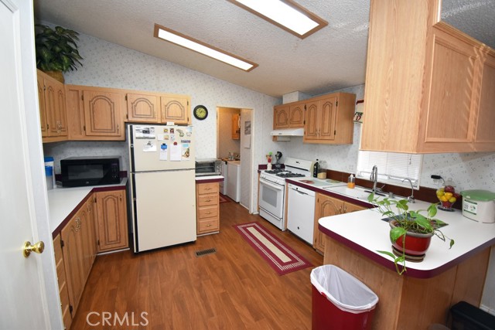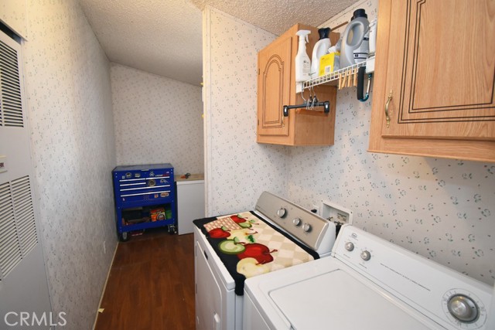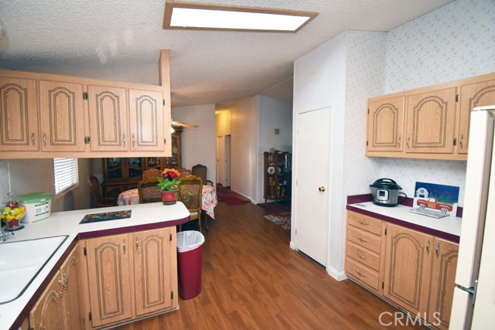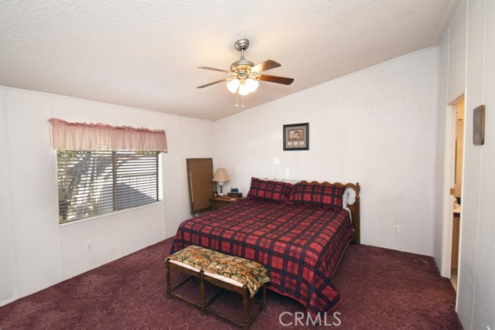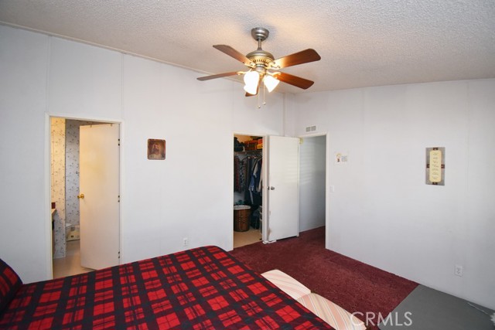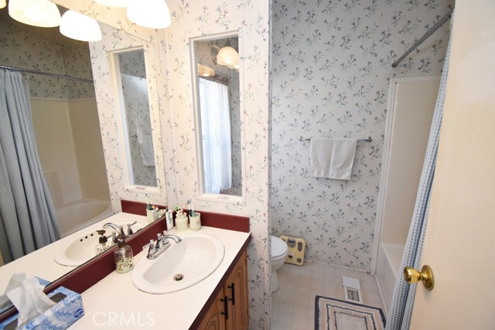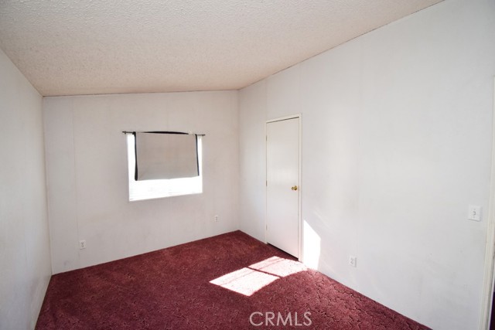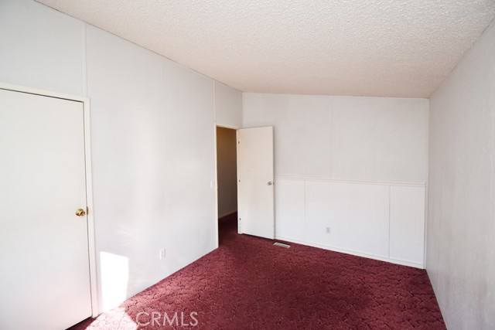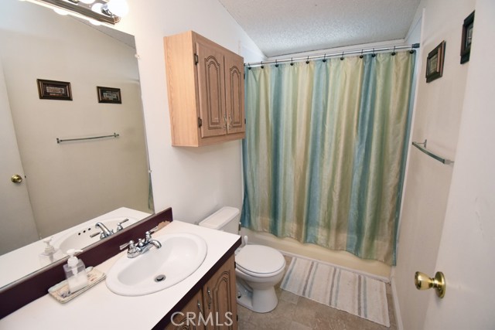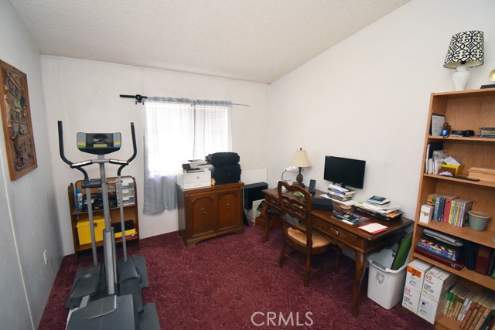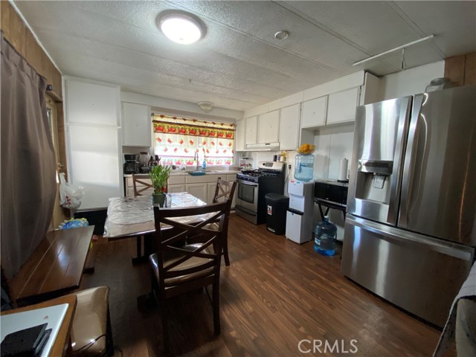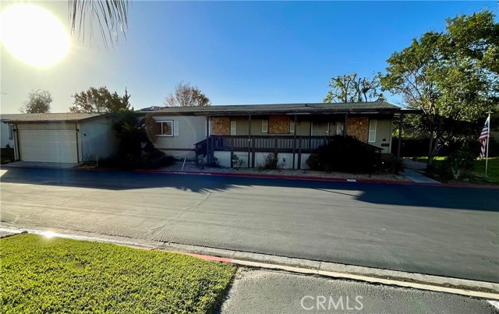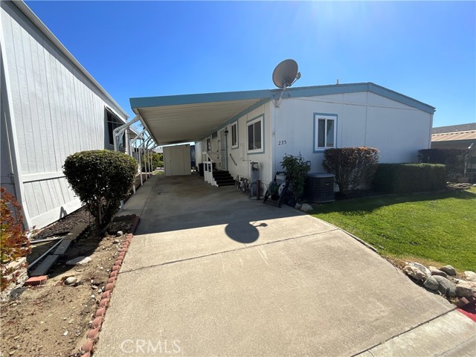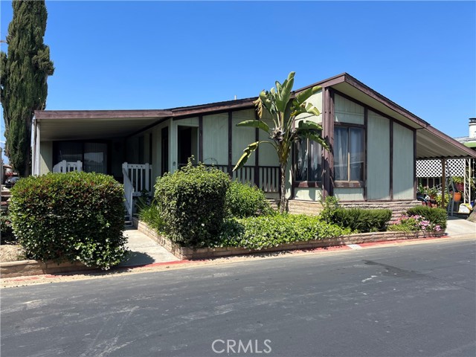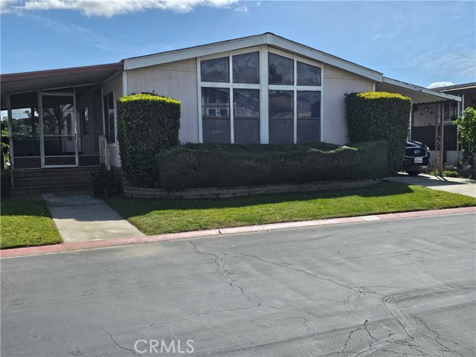1855 Riverside Drive #301
Ontario, CA 91761
Sold
1855 Riverside Drive #301
Ontario, CA 91761
Sold
Spacious Manufactured Home in Country Meadows! Country Meadows is a lovely gated community with association facilities (pool, spa, club house, etc.) and is located less than a mile south of the 60 fwy. The long driveway can easily park 3 vehicles with a covered parking area and a storage shed at the end of the drive. Enter the home from the front porch and you step into a very spacious living room that opens to the large dining room (room for a table with 8 chairs) and kitchen. The open kitchen boasts a newer upgraded hood over the stove, LED lighting, newer dishwasher and sink faucet. Adjacent to the kitchen is a large utility/laundry room with room for an extra freezer. For added privacy, the master bedroom suite is located at the rear of the home and is easily large enough for a Cal King bed. The master also sports a walk-in closet and a charming full bathroom. The remaining bedrooms are located at the opposite end of the home with another full bathroom. That's a lot of house for the money, so call to schedule your private showing today!
PROPERTY INFORMATION
| MLS # | CV22253172 | Lot Size | 1,200 Sq. Ft. |
| HOA Fees | $0/Monthly | Property Type | N/A |
| Price | $ 99,900
Price Per SqFt: $ 83 |
DOM | 944 Days |
| Address | 1855 Riverside Drive #301 | Type | Manufactured In Park |
| City | Ontario | Sq.Ft. | 1,200 Sq. Ft. |
| Postal Code | 91761 | Garage | 2 |
| County | San Bernardino | Year Built | 1998 |
| Bed / Bath | 4 / 2 | Parking | 5 |
| Built In | 1998 | Status | Closed |
| Sold Date | 2023-02-28 |
INTERIOR FEATURES
| Has Laundry | Yes |
| Laundry Information | Dryer Included, Individual Room, Washer Included |
| Has Appliances | Yes |
| Kitchen Appliances | Dishwasher, Electric Range, Disposal, Water Heater, Water Purifier |
| Has Heating | Yes |
| Heating Information | Central |
| Room Information | Kitchen, Laundry, Living Room, Primary Suite, Walk-In Closet |
| Has Cooling | Yes |
| Cooling Information | Central Air |
| Flooring Information | Carpet, Laminate |
| InteriorFeatures Information | Formica Counters, Pantry, Recessed Lighting |
| SecuritySafety | Carbon Monoxide Detector(s), Gated Community |
| Bathroom Information | Bathtub, Shower in Tub, Formica Counters, Soaking Tub |
EXTERIOR FEATURES
| Has Pool | No |
| Pool | Community, In Ground |
WALKSCORE
MAP
MORTGAGE CALCULATOR
- Principal & Interest:
- Property Tax: $107
- Home Insurance:$119
- HOA Fees:$0
- Mortgage Insurance:
PRICE HISTORY
| Date | Event | Price |
| 02/28/2023 | Sold | $90,000 |
| 02/01/2023 | Pending | $99,900 |
| 01/23/2023 | Active | $99,900 |
| 12/09/2022 | Listed | $99,900 |

Topfind Realty
REALTOR®
(844)-333-8033
Questions? Contact today.
Interested in buying or selling a home similar to 1855 Riverside Drive #301?
Listing provided courtesy of Kelli Vanevenhoven, COLDWELL BANKER BLACKSTONE RTY. Based on information from California Regional Multiple Listing Service, Inc. as of #Date#. This information is for your personal, non-commercial use and may not be used for any purpose other than to identify prospective properties you may be interested in purchasing. Display of MLS data is usually deemed reliable but is NOT guaranteed accurate by the MLS. Buyers are responsible for verifying the accuracy of all information and should investigate the data themselves or retain appropriate professionals. Information from sources other than the Listing Agent may have been included in the MLS data. Unless otherwise specified in writing, Broker/Agent has not and will not verify any information obtained from other sources. The Broker/Agent providing the information contained herein may or may not have been the Listing and/or Selling Agent.
