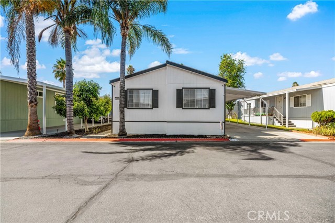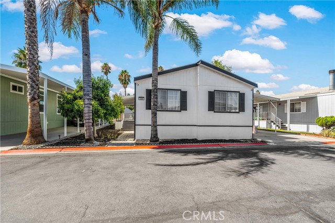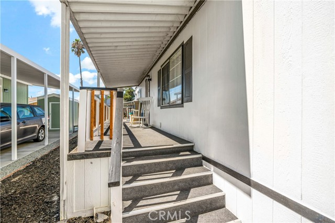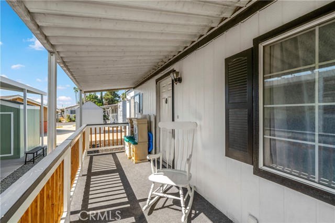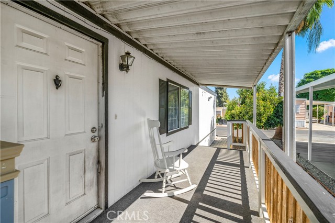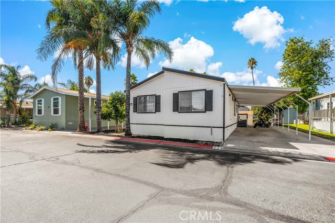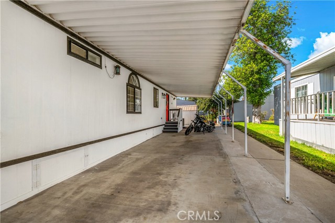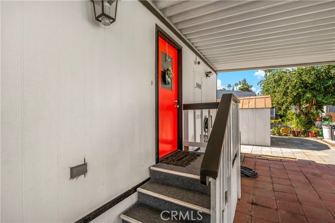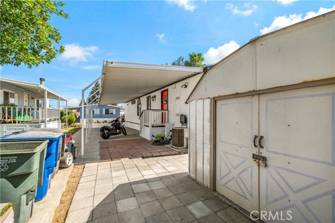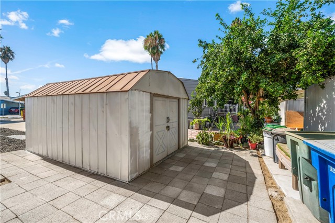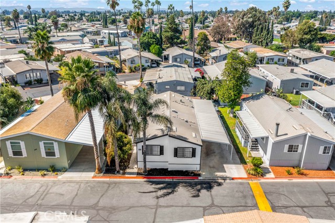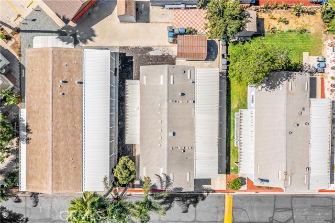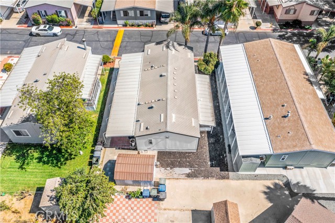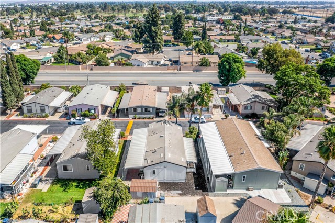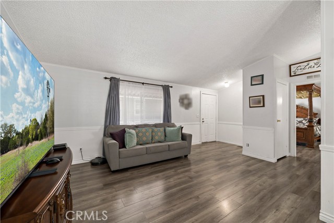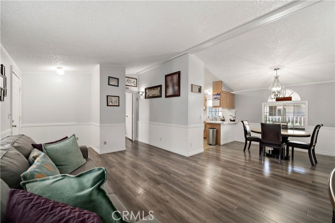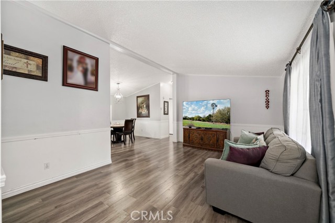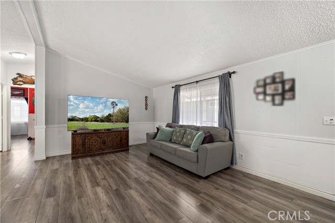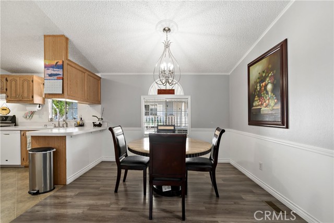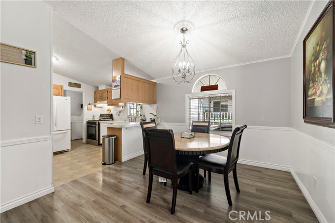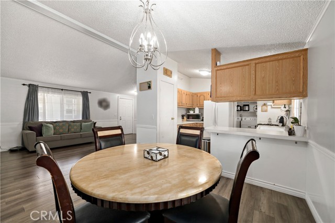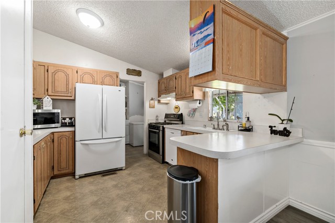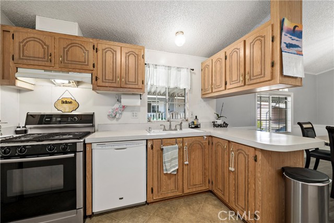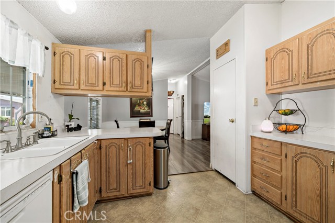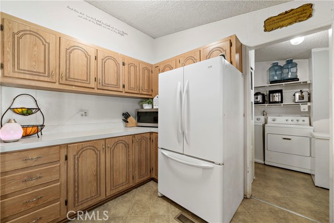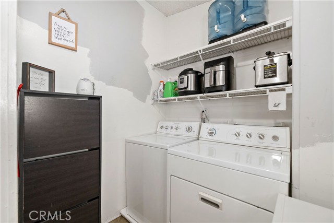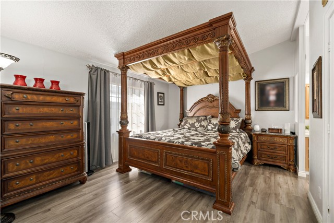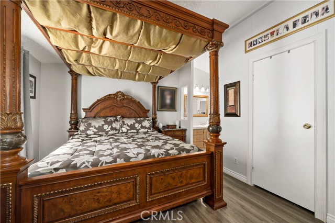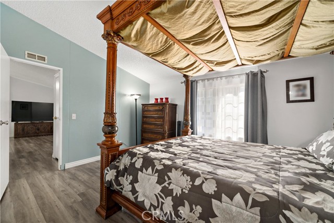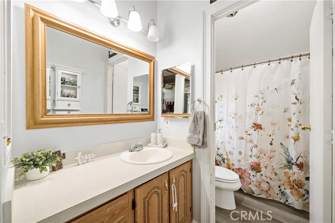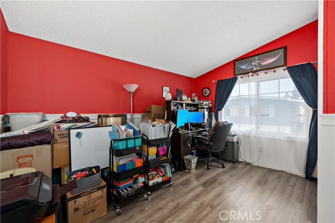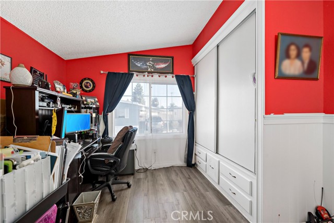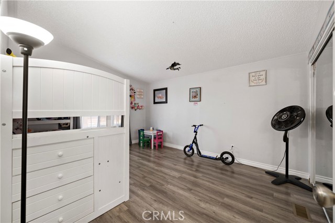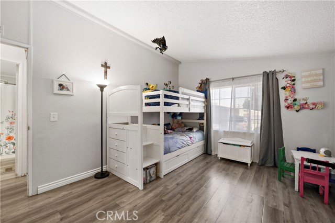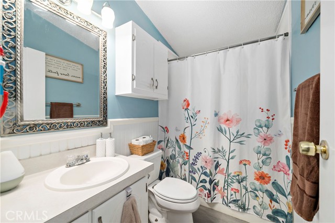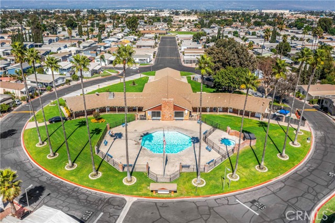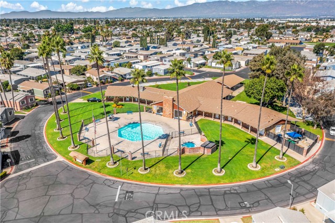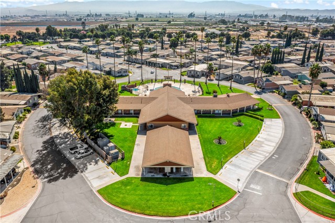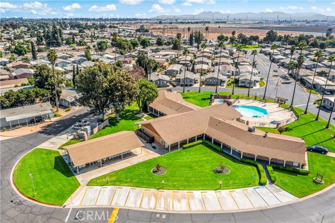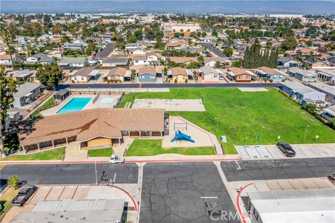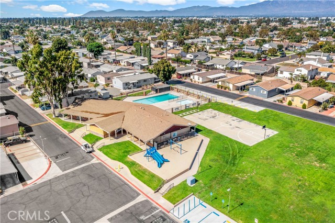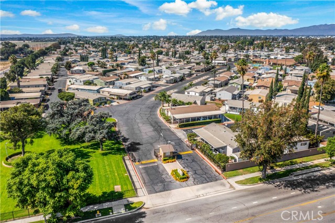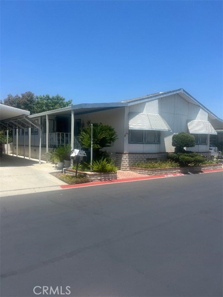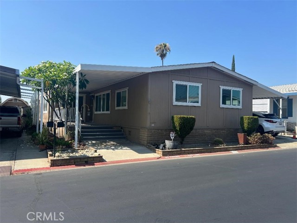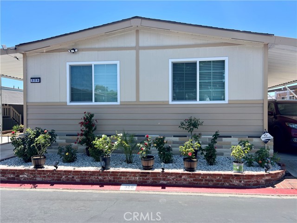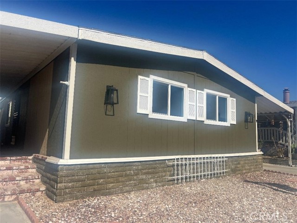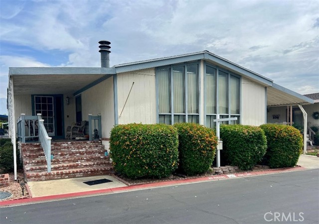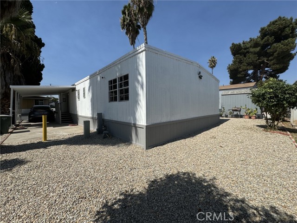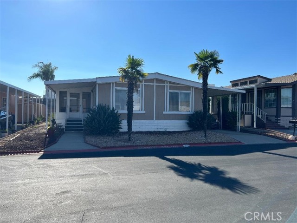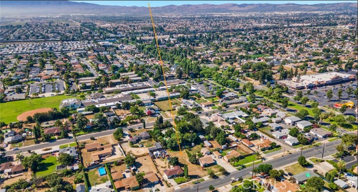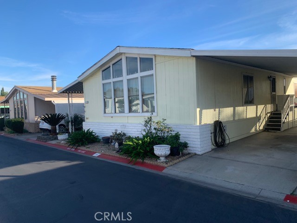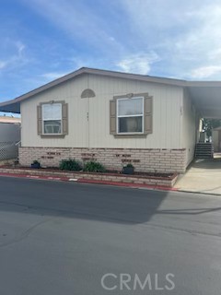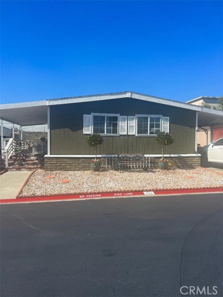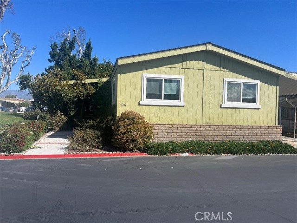1855 Riverside Drive #348
Ontario, CA 91761
Welcome to your new home in this charming all-age mobile home park! This beautifully maintained, move-in ready mobile home features 3 spacious bedrooms and 2 full bath, perfect for individuals or families. The open-concept living area is bathed in natural light, showcasing a cozy living room that seamlessly flows into the dining space and kitchen, complete with ample storage. Enjoy the convenience of indoor laundry and plenty of closet space throughout. Step outside to your private patio area, ideal for morning coffee or evening relaxation and enjoy the safety of daylight floodlights on both sides and the back. The oversized, extra-wide awning is perfect for larger vehicles allowing space to open your car doors worry-free. The entire siding and framing was replaced with treated wood, a new deck, new skirting and new insulation, all in 2020. The park offers a friendly community atmosphere with amenities including a playground, clubhouse, and pool. Located just minutes from shopping, dining, and parks, this mobile home is the perfect blend of comfort and convenience. Don’t miss your chance to own this delightful home in a welcoming community! Schedule your showing today!
PROPERTY INFORMATION
| MLS # | SW24211289 | Lot Size | N/A |
| HOA Fees | $0/Monthly | Property Type | N/A |
| Price | $ 160,000
Price Per SqFt: $ inf |
DOM | 275 Days |
| Address | 1855 Riverside Drive #348 | Type | Manufactured In Park |
| City | Ontario | Sq.Ft. | 0 Sq. Ft. |
| Postal Code | 91761 | Garage | N/A |
| County | San Bernardino | Year Built | 1997 |
| Bed / Bath | 3 / 2 | Parking | N/A |
| Built In | 1997 | Status | Active |
INTERIOR FEATURES
| Has Laundry | Yes |
| Laundry Information | Gas Dryer Hookup, Washer Hookup |
| Has Appliances | Yes |
| Kitchen Appliances | Dishwasher |
| Kitchen Information | Butler's Pantry |
| Has Heating | Yes |
| Heating Information | Central |
| Room Information | All Bedrooms Down |
| Has Cooling | Yes |
| Cooling Information | Central Air |
| Flooring Information | Vinyl |
| InteriorFeatures Information | Built-in Features |
| DoorFeatures | Panel Doors |
| EntryLocation | Main |
| Entry Level | 1 |
| Has Spa | Yes |
| SpaDescription | Community |
| SecuritySafety | Gated Community |
| Bathroom Information | Bathtub |
EXTERIOR FEATURES
| FoundationDetails | None |
| Has Pool | No |
| Pool | Community |
| Has Fence | No |
| Fencing | None |
WALKSCORE
MAP
MORTGAGE CALCULATOR
- Principal & Interest:
- Property Tax: $171
- Home Insurance:$119
- HOA Fees:$0
- Mortgage Insurance:
PRICE HISTORY
| Date | Event | Price |
| 10/22/2024 | Price Change | $160,000 (39.13%) |
| 10/11/2024 | Listed | $115,000 |

Topfind Realty
REALTOR®
(844)-333-8033
Questions? Contact today.
Use a Topfind agent and receive a cash rebate of up to $800
Ontario Similar Properties
Listing provided courtesy of Scott Steele, Century 21 Masters. Based on information from California Regional Multiple Listing Service, Inc. as of #Date#. This information is for your personal, non-commercial use and may not be used for any purpose other than to identify prospective properties you may be interested in purchasing. Display of MLS data is usually deemed reliable but is NOT guaranteed accurate by the MLS. Buyers are responsible for verifying the accuracy of all information and should investigate the data themselves or retain appropriate professionals. Information from sources other than the Listing Agent may have been included in the MLS data. Unless otherwise specified in writing, Broker/Agent has not and will not verify any information obtained from other sources. The Broker/Agent providing the information contained herein may or may not have been the Listing and/or Selling Agent.
