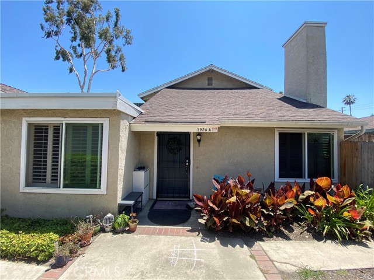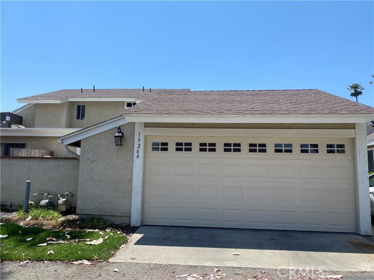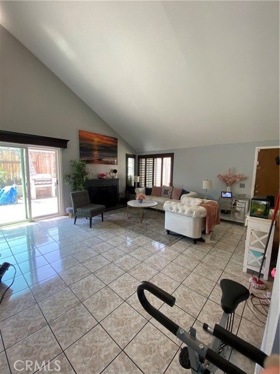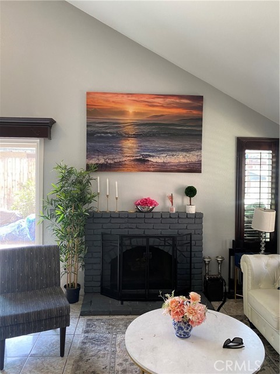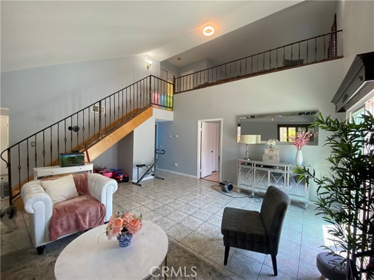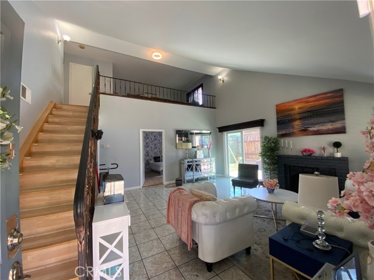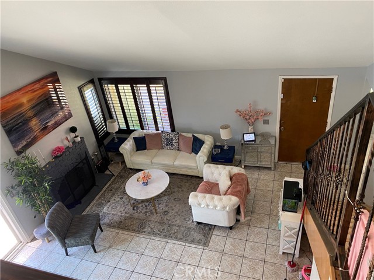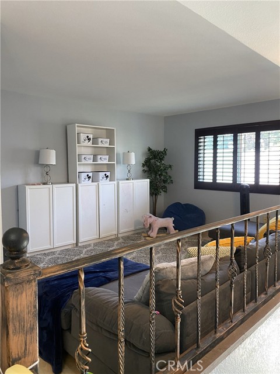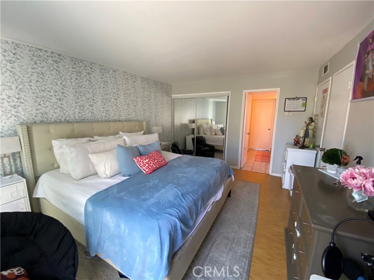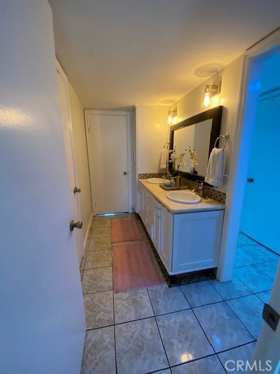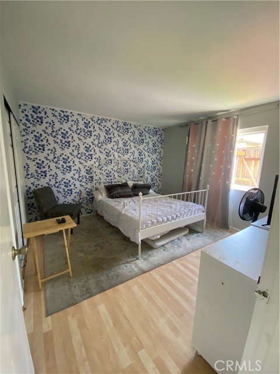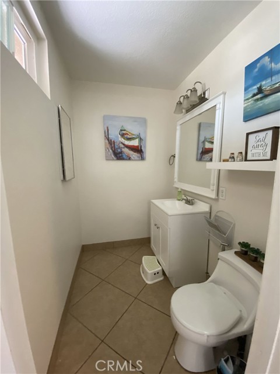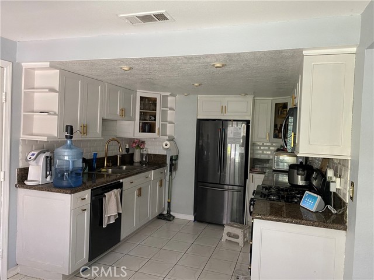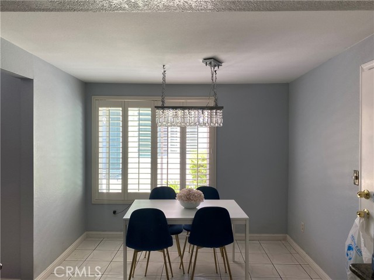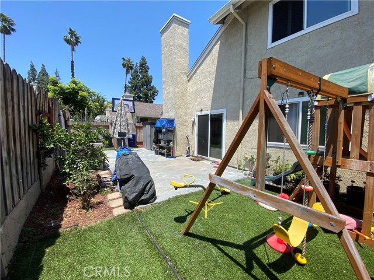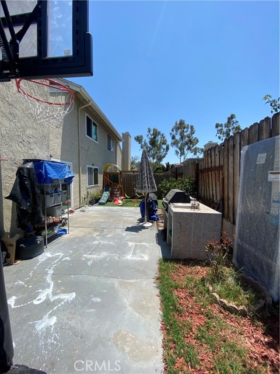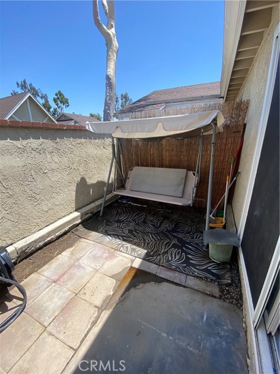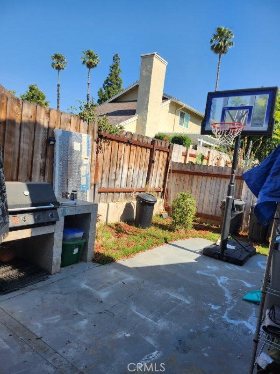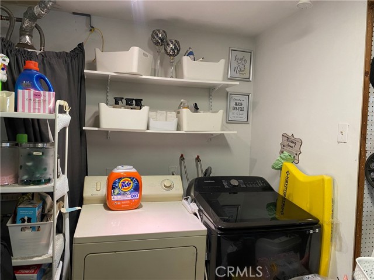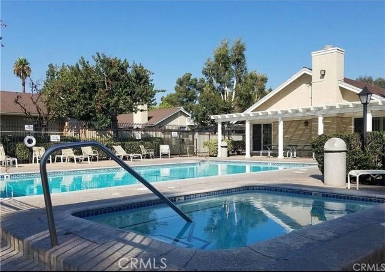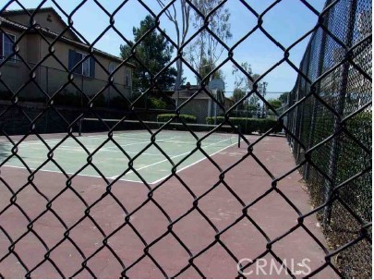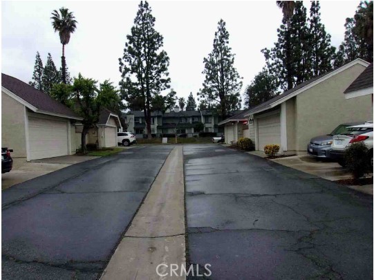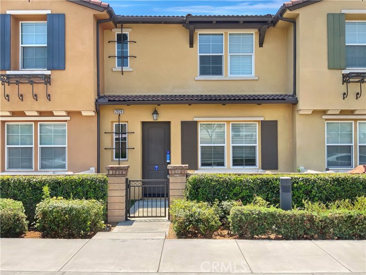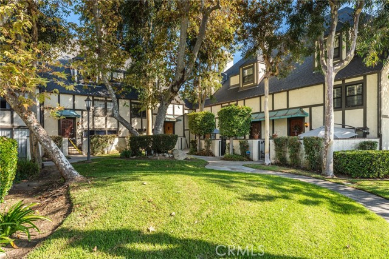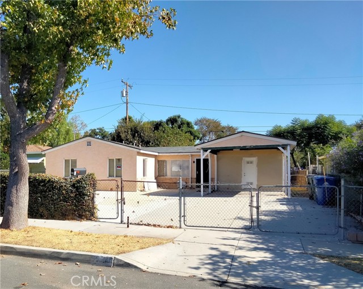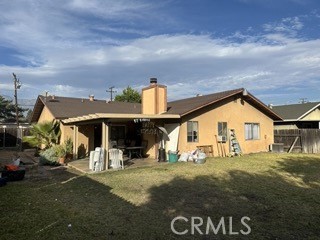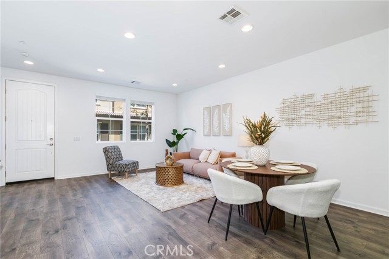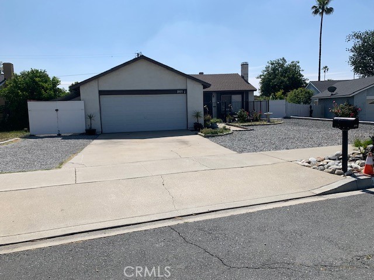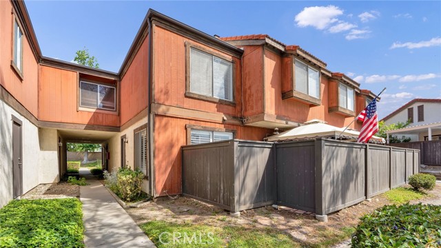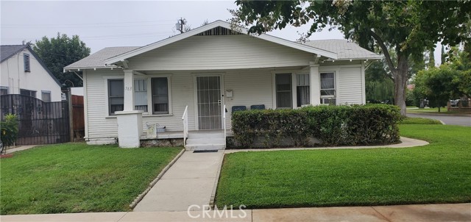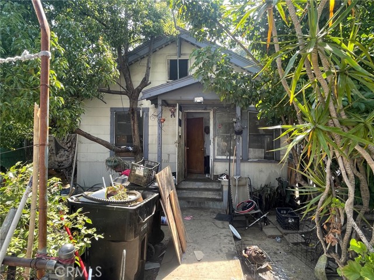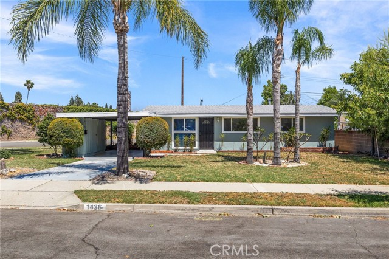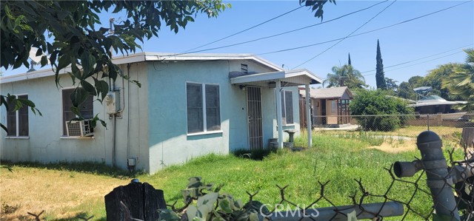1926 Yale Street #a
Ontario, CA 91764
Sold
This beautiful townhouse has been upgraded perfectly and awaiting its new homeowner. It has an open floorplan that can be viewed directly from the large loft. The vaulted ceilings give you a very spacious outlook for an easy interior design. This home features a center fireplace in the living room for a cozy relaxing time with family during those cold winter nights. Perfect for holiday decorations. The large bedroom, a master bedroom with a large walk-in closet, and the master bathroom suite with a Jack and Jill sink are all located on the main floor. The large loft on the 2nd level can be made into an office, study room, or as a 3rd bedroom that also has a second bathroom. You will love the backsplash, granite countertop and brand-new appliances in the kitchen. Outside the backyard access sliding door – your family and friends can enjoy the play area, basketball court, and built-in barbecue grill. Included as well, the convenience of having your own laundry room that is located inside the attached/direct access 2-car garage. This home is in a well-maintained community that includes amenities such as 2 large pool, tennis court, clubhouse, and a basketball court. HOA covers water, trash, and sewer. Close to Ontario Mills, Ontario Airport, Park, and Golf Course. Come and see it for yourself!
PROPERTY INFORMATION
| MLS # | FR23118492 | Lot Size | 3,400 Sq. Ft. |
| HOA Fees | $350/Monthly | Property Type | Condominium |
| Price | $ 470,000
Price Per SqFt: $ 356 |
DOM | 850 Days |
| Address | 1926 Yale Street #a | Type | Residential |
| City | Ontario | Sq.Ft. | 1,322 Sq. Ft. |
| Postal Code | 91764 | Garage | 2 |
| County | San Bernardino | Year Built | 1980 |
| Bed / Bath | 2 / 1.5 | Parking | 2 |
| Built In | 1980 | Status | Closed |
| Sold Date | 2023-08-25 |
INTERIOR FEATURES
| Has Laundry | Yes |
| Laundry Information | Gas Dryer Hookup, In Garage, Washer Hookup |
| Has Fireplace | Yes |
| Fireplace Information | Living Room |
| Has Appliances | Yes |
| Kitchen Appliances | Dishwasher, Gas Oven, Gas Range, Microwave, Water Heater |
| Kitchen Information | Granite Counters |
| Kitchen Area | Dining Room |
| Has Heating | Yes |
| Heating Information | Central |
| Room Information | All Bedrooms Down, Jack & Jill, Kitchen, Laundry, Living Room, Loft, Main Floor Bedroom, Main Floor Primary Bedroom, Primary Bathroom, Primary Bedroom, Walk-In Closet |
| Has Cooling | Yes |
| Cooling Information | Central Air |
| Flooring Information | Laminate, Tile |
| InteriorFeatures Information | Cathedral Ceiling(s), Granite Counters, High Ceilings, Open Floorplan |
| DoorFeatures | Sliding Doors |
| EntryLocation | Front, and Garage |
| Entry Level | 1 |
| Has Spa | No |
| SpaDescription | None |
| WindowFeatures | Shutters |
| SecuritySafety | Carbon Monoxide Detector(s), Smoke Detector(s) |
| Bathroom Information | Bathtub, Shower, Double sinks in bath(s) |
| Main Level Bedrooms | 2 |
| Main Level Bathrooms | 1 |
EXTERIOR FEATURES
| ExteriorFeatures | Barbecue Private |
| FoundationDetails | Slab |
| Roof | Asphalt |
| Has Pool | No |
| Pool | Community |
| Has Patio | Yes |
| Patio | Patio Open |
| Has Fence | Yes |
| Fencing | Excellent Condition |
WALKSCORE
MAP
MORTGAGE CALCULATOR
- Principal & Interest:
- Property Tax: $501
- Home Insurance:$119
- HOA Fees:$350
- Mortgage Insurance:
PRICE HISTORY
| Date | Event | Price |
| 07/16/2023 | Active Under Contract | $470,000 |
| 07/14/2023 | Active Under Contract | $470,000 |
| 07/05/2023 | Listed | $470,000 |

Topfind Realty
REALTOR®
(844)-333-8033
Questions? Contact today.
Interested in buying or selling a home similar to 1926 Yale Street #a?
Ontario Similar Properties
Listing provided courtesy of Katherine Slover, Uhler Mortgage Solutions, Inc.. Based on information from California Regional Multiple Listing Service, Inc. as of #Date#. This information is for your personal, non-commercial use and may not be used for any purpose other than to identify prospective properties you may be interested in purchasing. Display of MLS data is usually deemed reliable but is NOT guaranteed accurate by the MLS. Buyers are responsible for verifying the accuracy of all information and should investigate the data themselves or retain appropriate professionals. Information from sources other than the Listing Agent may have been included in the MLS data. Unless otherwise specified in writing, Broker/Agent has not and will not verify any information obtained from other sources. The Broker/Agent providing the information contained herein may or may not have been the Listing and/or Selling Agent.
