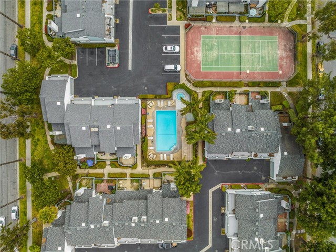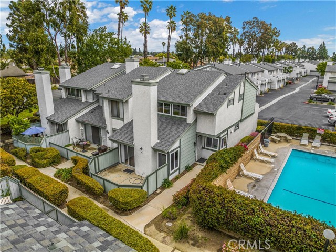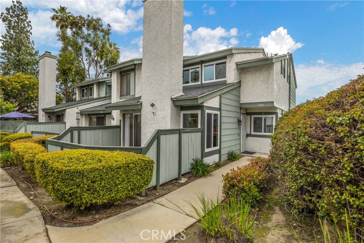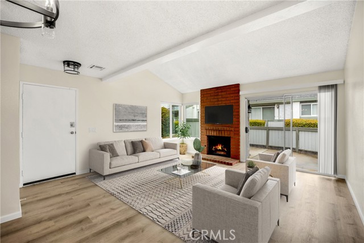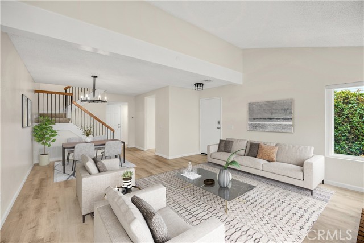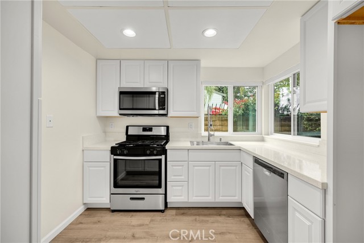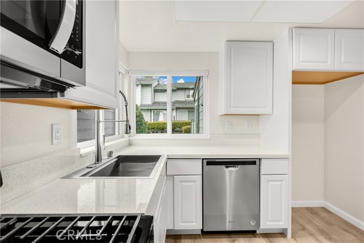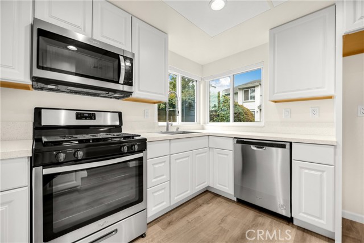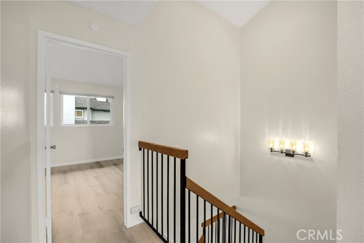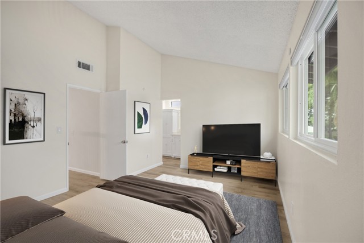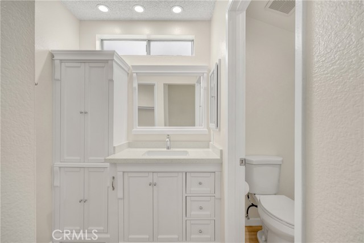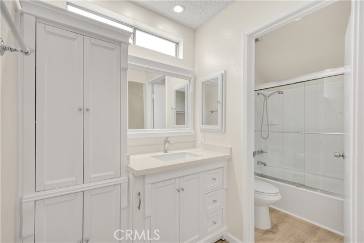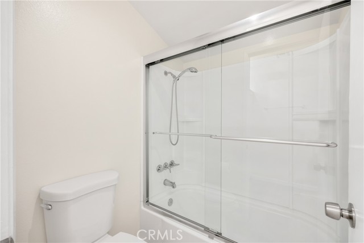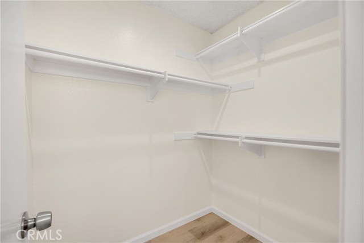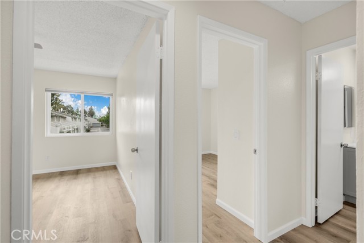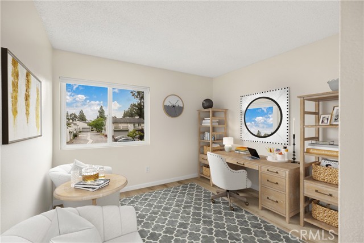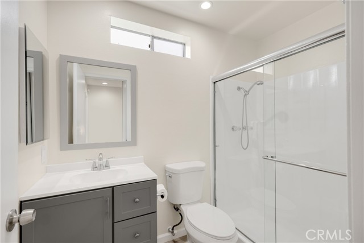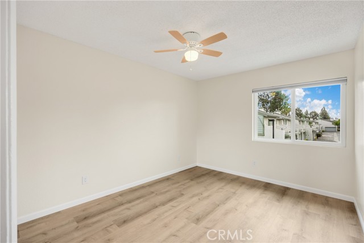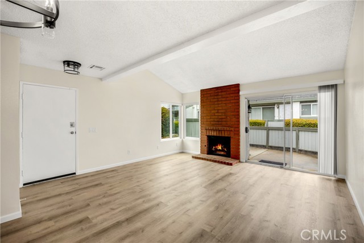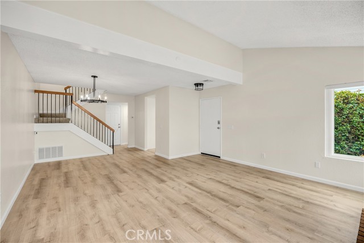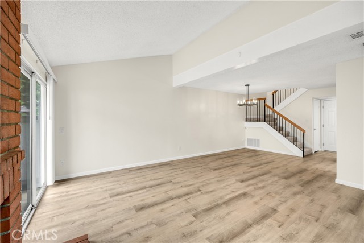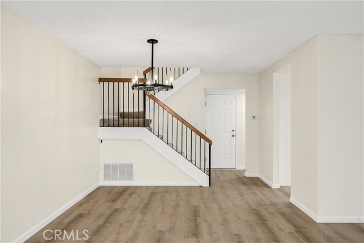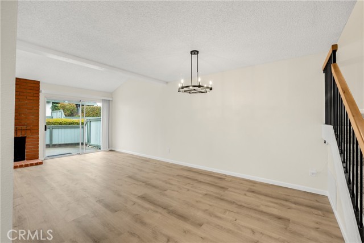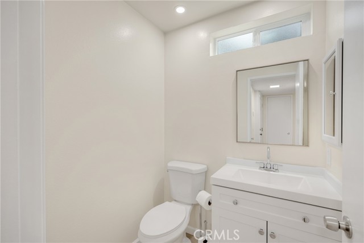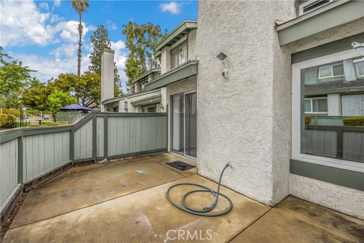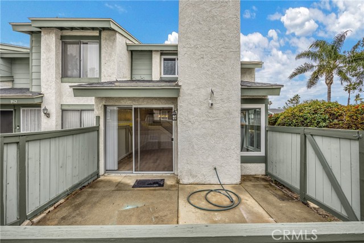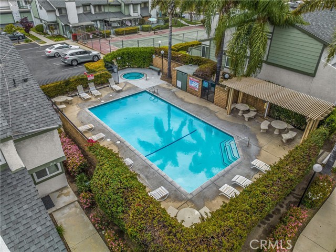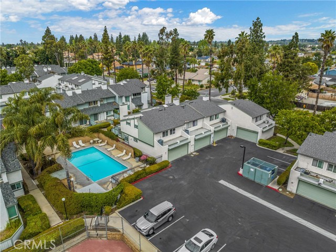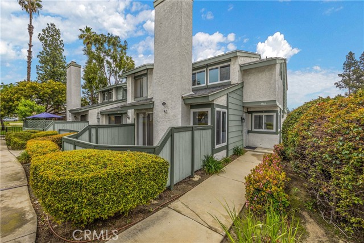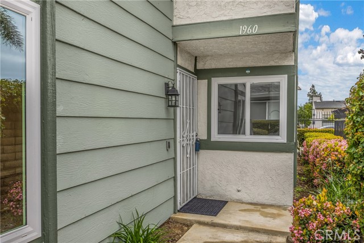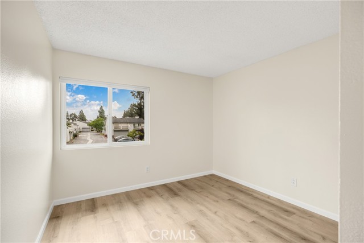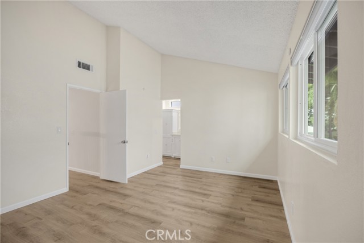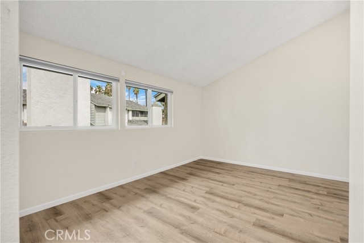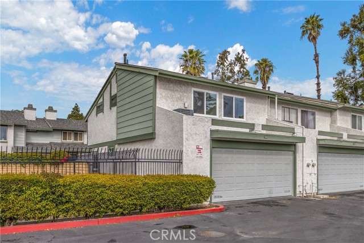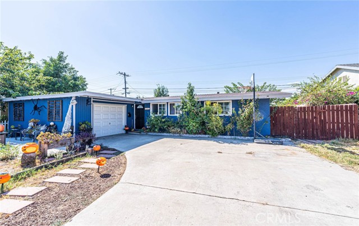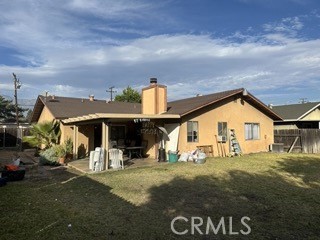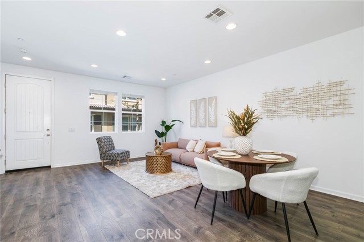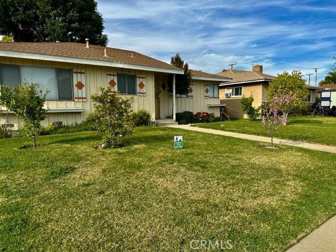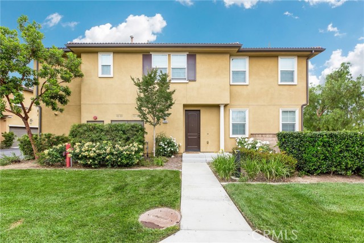1960 5th Street
Ontario, CA 91764
Sold
See virtual tour links for 3D tour, Video, & Pictures. Introducing an incredible opportunity to own a beautiful and newly renovated 3-bedroom, 2.5-bathroom condo located at 1960 E 5th Street in the highly sought-after community of Ontario, California. This stunning home boasts a range of impressive features and amenities that are sure to delight and impress even the most discerning buyers. Upon entering the condo, you'll be greeted by a spacious and welcoming living area that has been freshly painted with a warm and inviting color palette that sets the tone for the entire home. The new plush carpeting and updated flooring throughout add a touch of luxury and comfort to the space. The natural light streaming in from the windows creates a bright and cheerful atmosphere, making you feel right at home.The dining area is situated adjacent to the living room and features stylish new flooring that adds an elegant touch to the space. It's the perfect spot to enjoy meals and entertain guests. The dining area also provides easy access to the fully renovated kitchen, which boasts new appliances, cabinets, countertops, and more. The high-end stainless-steel appliances make cooking and cleaning a breeze, while the ample counter space provides plenty of room for meal preparation.The home features three spacious bedrooms, all of which have been updated with new paint, carpeting, and window treatments. The master bedroom is a true retreat, featuring a large walk-in closet and an en-suite bathroom that has been updated with modern fixtures and finishes. The two additional bedrooms are perfect for guests or as a home office and share a beautifully updated full bathroom. This condo is situated within a vibrant and active community that offers a wide range of amenities, including a sparkling pool and a tennis court. The location of this home is unbeatable, as it's located near many shopping centers, restaurants, parks, entertainment venues, and schools, making it the perfect location.
PROPERTY INFORMATION
| MLS # | IV23059537 | Lot Size | 1,313 Sq. Ft. |
| HOA Fees | $280/Monthly | Property Type | Condominium |
| Price | $ 515,000
Price Per SqFt: $ 383 |
DOM | 879 Days |
| Address | 1960 5th Street | Type | Residential |
| City | Ontario | Sq.Ft. | 1,345 Sq. Ft. |
| Postal Code | 91764 | Garage | 2 |
| County | San Bernardino | Year Built | 1981 |
| Bed / Bath | 3 / 2.5 | Parking | 2 |
| Built In | 1981 | Status | Closed |
| Sold Date | 2023-05-15 |
INTERIOR FEATURES
| Has Laundry | Yes |
| Laundry Information | Inside |
| Has Fireplace | Yes |
| Fireplace Information | Living Room |
| Has Heating | Yes |
| Heating Information | Central |
| Room Information | All Bedrooms Up |
| Has Cooling | Yes |
| Cooling Information | Central Air |
| EntryLocation | On the West side. |
| Entry Level | 1 |
| Main Level Bedrooms | 3 |
| Main Level Bathrooms | 2 |
EXTERIOR FEATURES
| Has Pool | No |
| Pool | Community |
WALKSCORE
MAP
MORTGAGE CALCULATOR
- Principal & Interest:
- Property Tax: $549
- Home Insurance:$119
- HOA Fees:$280
- Mortgage Insurance:
PRICE HISTORY
| Date | Event | Price |
| 05/15/2023 | Sold | $520,000 |
| 04/20/2023 | Pending | $515,000 |
| 04/10/2023 | Listed | $515,000 |

Topfind Realty
REALTOR®
(844)-333-8033
Questions? Contact today.
Interested in buying or selling a home similar to 1960 5th Street?
Ontario Similar Properties
Listing provided courtesy of BRYANT RUECKNER, ENCORE REAL ESTATE. Based on information from California Regional Multiple Listing Service, Inc. as of #Date#. This information is for your personal, non-commercial use and may not be used for any purpose other than to identify prospective properties you may be interested in purchasing. Display of MLS data is usually deemed reliable but is NOT guaranteed accurate by the MLS. Buyers are responsible for verifying the accuracy of all information and should investigate the data themselves or retain appropriate professionals. Information from sources other than the Listing Agent may have been included in the MLS data. Unless otherwise specified in writing, Broker/Agent has not and will not verify any information obtained from other sources. The Broker/Agent providing the information contained herein may or may not have been the Listing and/or Selling Agent.
