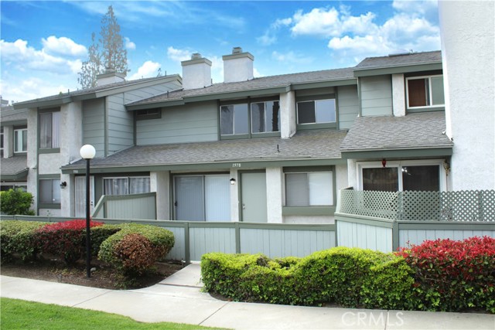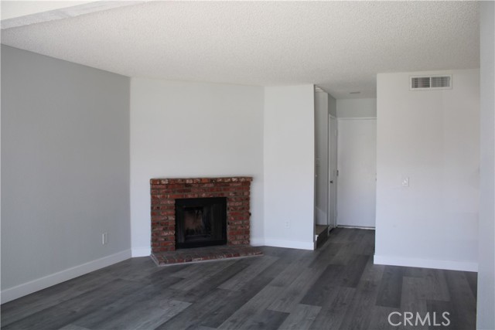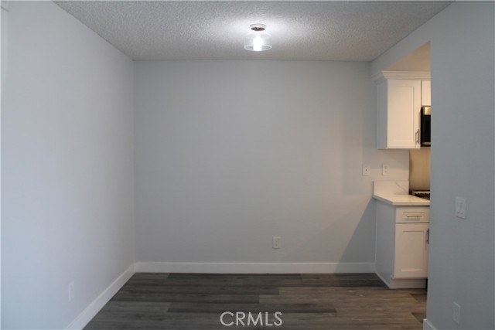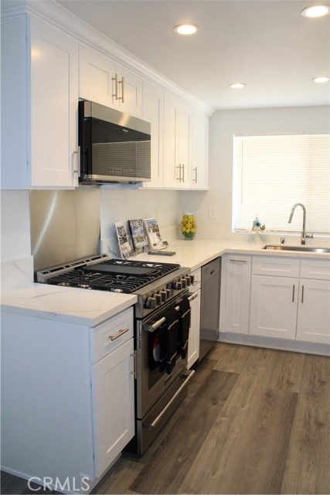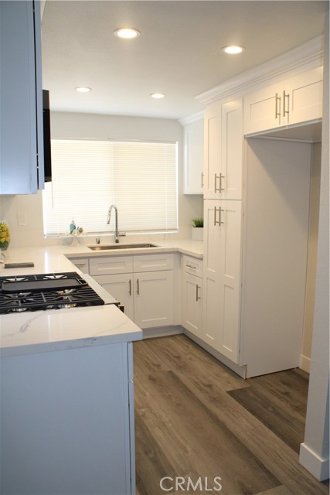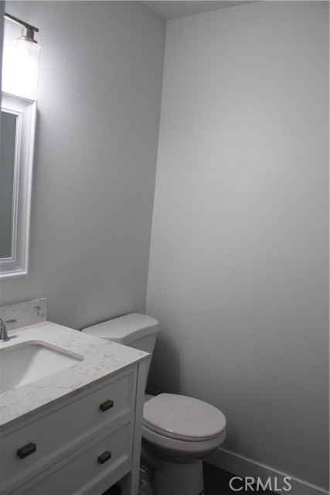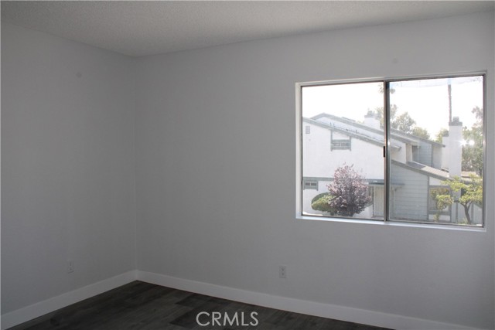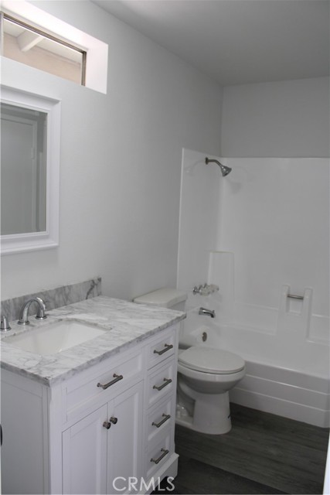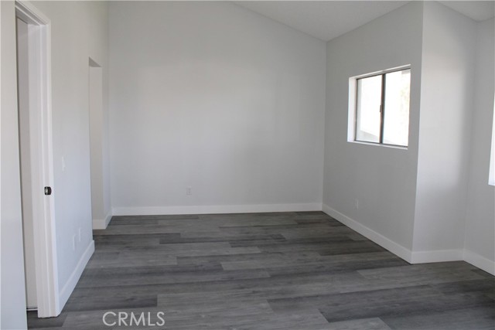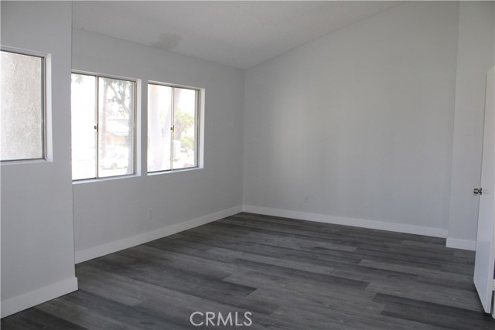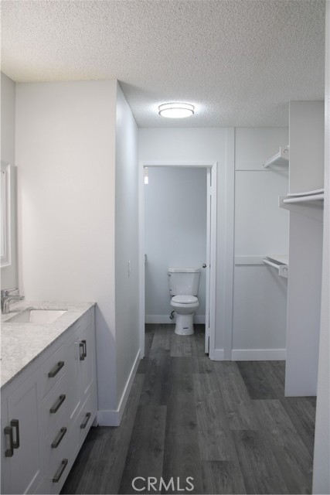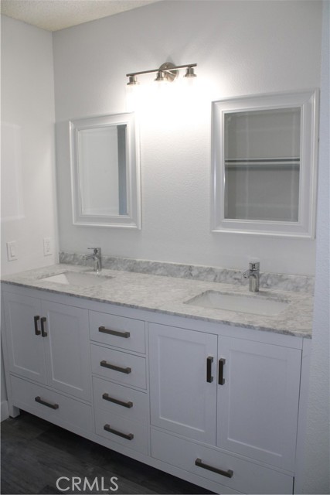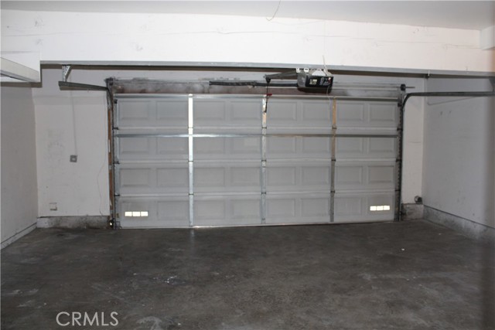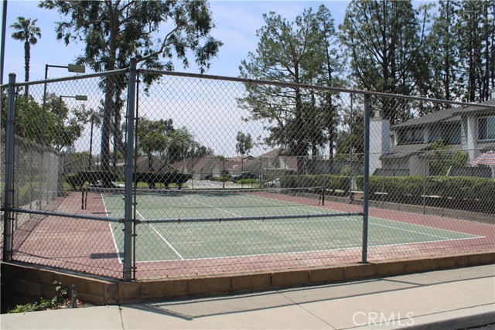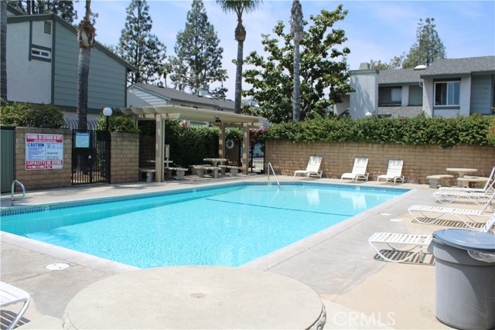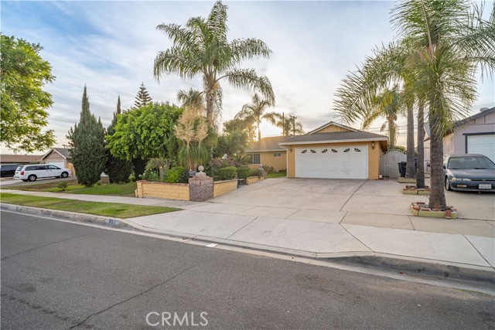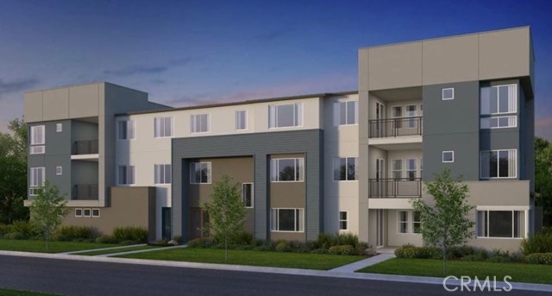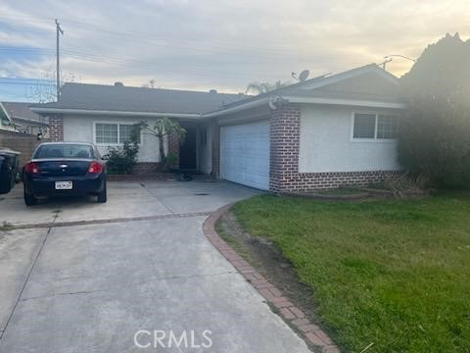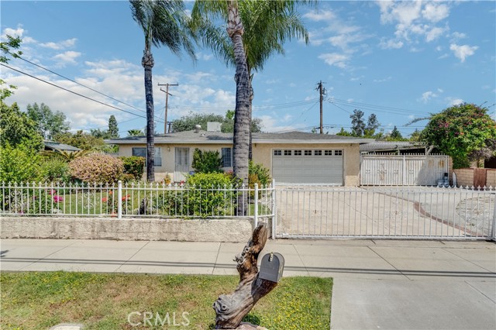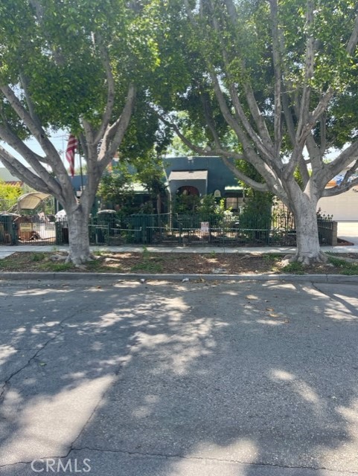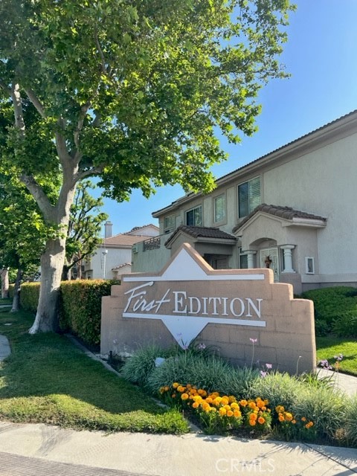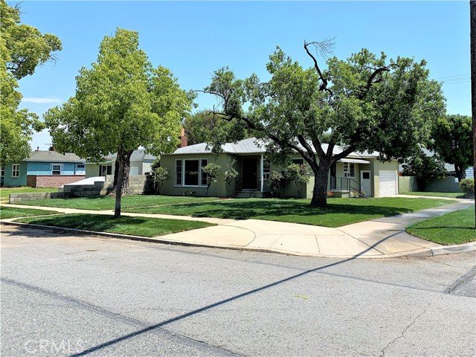1978 5th Street
Ontario, CA 91764
Sold
Price Improvement!!!!!!!! Turnkey property!!!!!!!!! This property has a completely new kitchen. All new cabinets, appliances, quartz counters, and recessed lighting. Stove is a convection oven with a new microwave conveniently located above. All bathrooms have a new vanity with quartz countertops. It has been freshly painted throughout. New flooring and base boards throughout. The unit has a two-car attached garage with a new garage door opener. Your laundry hookups are conveniently located in your attached garage. As you enter the unit, you will immediately notice the fireplace located in the living room that will offer warmth during those cool winter months. As you veer right you will enter your dining area that is located next to your fresh, new kitchen. You have a 1/2 bathroom located on the first floor for convenience. As you approach the rear of the unit, you enter the oversized two car garage and when you open the garage door, it opens to a view of the tennis courts and to the right, the pool area. On the second floor you have a very large main bedroom, with a view of the mountains, an oversized walk-in closet, and double sink vanity. All absolutely gorgeous. Next is your second bedroom and bathroom which also features another new vanity with a quartz countertop. Come see this amazing unit today.
PROPERTY INFORMATION
| MLS # | CV24096493 | Lot Size | 1,268 Sq. Ft. |
| HOA Fees | $290/Monthly | Property Type | Townhouse |
| Price | $ 479,900
Price Per SqFt: $ 413 |
DOM | 425 Days |
| Address | 1978 5th Street | Type | Residential |
| City | Ontario | Sq.Ft. | 1,163 Sq. Ft. |
| Postal Code | 91764 | Garage | 2 |
| County | San Bernardino | Year Built | 1981 |
| Bed / Bath | 2 / 1.5 | Parking | 2 |
| Built In | 1981 | Status | Closed |
| Sold Date | 2024-07-17 |
INTERIOR FEATURES
| Has Laundry | Yes |
| Laundry Information | In Garage, Washer Hookup |
| Has Fireplace | Yes |
| Fireplace Information | Living Room |
| Has Appliances | Yes |
| Kitchen Appliances | 6 Burner Stove, Dishwasher, Disposal, Gas Oven, Gas Range, Gas Water Heater, Microwave, Water Heater |
| Kitchen Information | Remodeled Kitchen |
| Kitchen Area | In Living Room |
| Has Heating | Yes |
| Heating Information | Central, Fireplace(s), Natural Gas |
| Room Information | All Bedrooms Up |
| Has Cooling | Yes |
| Cooling Information | Central Air |
| EntryLocation | Ground |
| Entry Level | 1 |
| Has Spa | Yes |
| SpaDescription | Community, In Ground |
| Bathroom Information | Bathtub, Shower in Tub |
| Main Level Bedrooms | 2 |
| Main Level Bathrooms | 2 |
EXTERIOR FEATURES
| Has Pool | No |
| Pool | Community, In Ground |
| Has Patio | Yes |
| Patio | Front Porch |
WALKSCORE
MAP
MORTGAGE CALCULATOR
- Principal & Interest:
- Property Tax: $512
- Home Insurance:$119
- HOA Fees:$290
- Mortgage Insurance:
PRICE HISTORY
| Date | Event | Price |
| 07/17/2024 | Sold | $490,000 |
| 06/26/2024 | Active Under Contract | $479,900 |
| 06/19/2024 | Price Change (Relisted) | $479,900 (-4.00%) |
| 06/10/2024 | Price Change (Relisted) | $499,900 (-2.93%) |
| 05/13/2024 | Listed | $515,000 |

Topfind Realty
REALTOR®
(844)-333-8033
Questions? Contact today.
Interested in buying or selling a home similar to 1978 5th Street?
Ontario Similar Properties
Listing provided courtesy of Aaron Cavazos, CAVAZOS REAL ESTATE SERVICES. Based on information from California Regional Multiple Listing Service, Inc. as of #Date#. This information is for your personal, non-commercial use and may not be used for any purpose other than to identify prospective properties you may be interested in purchasing. Display of MLS data is usually deemed reliable but is NOT guaranteed accurate by the MLS. Buyers are responsible for verifying the accuracy of all information and should investigate the data themselves or retain appropriate professionals. Information from sources other than the Listing Agent may have been included in the MLS data. Unless otherwise specified in writing, Broker/Agent has not and will not verify any information obtained from other sources. The Broker/Agent providing the information contained herein may or may not have been the Listing and/or Selling Agent.
