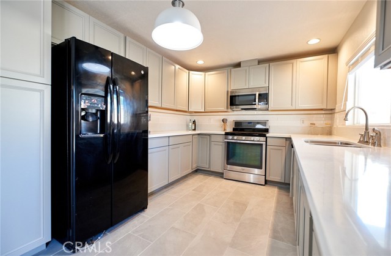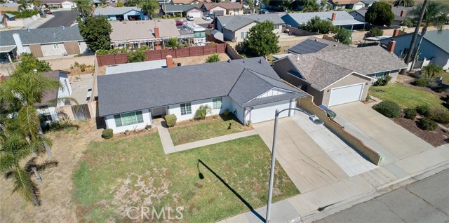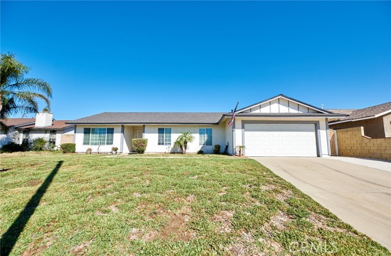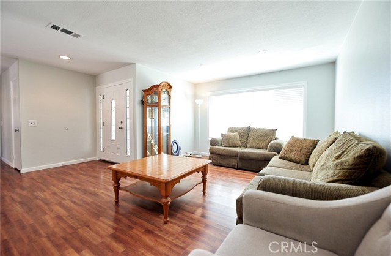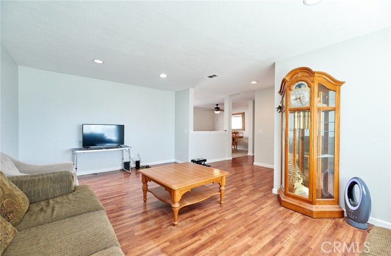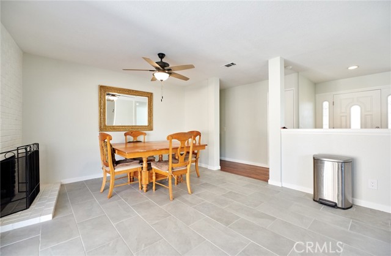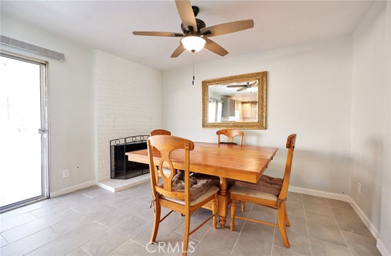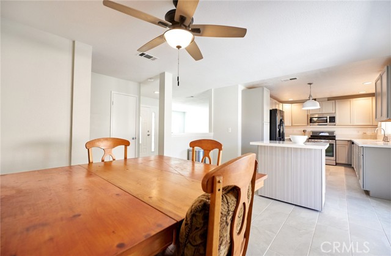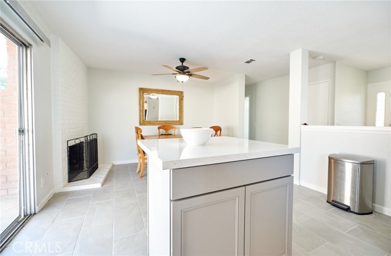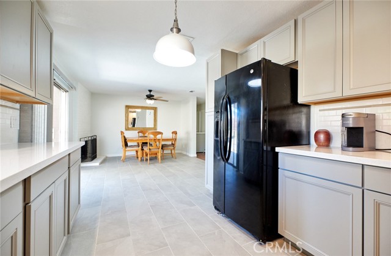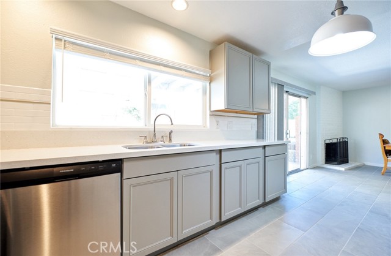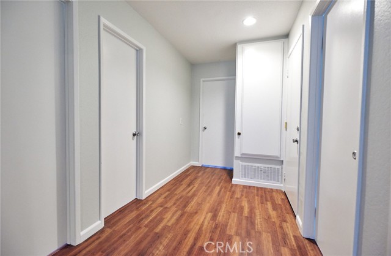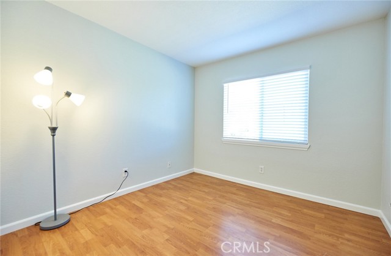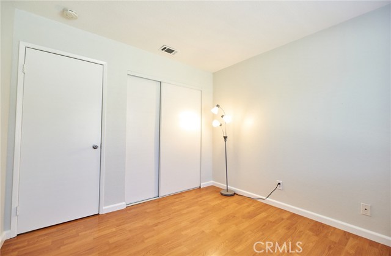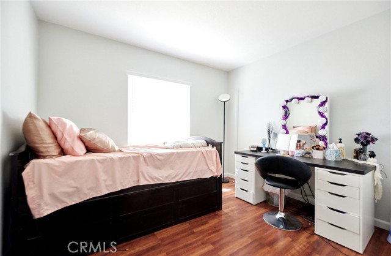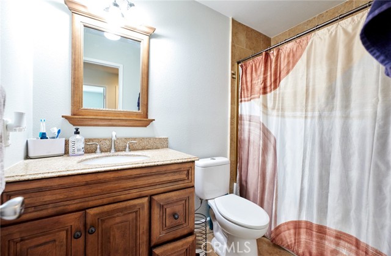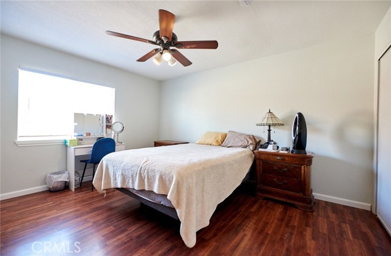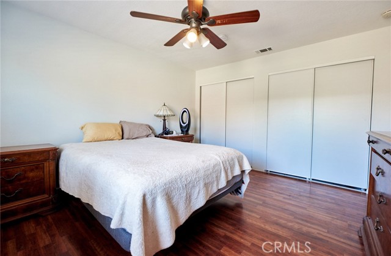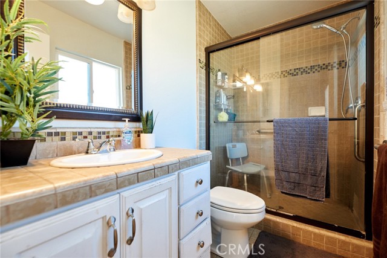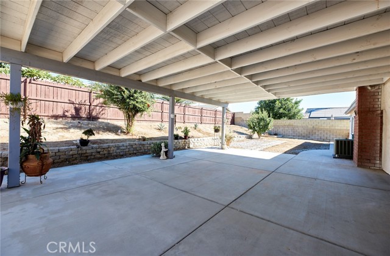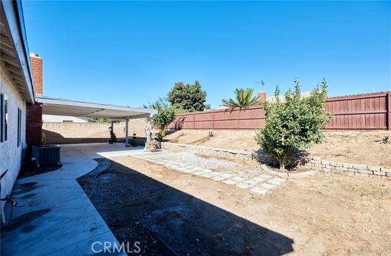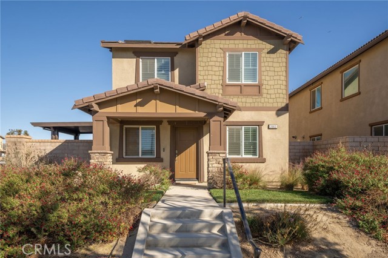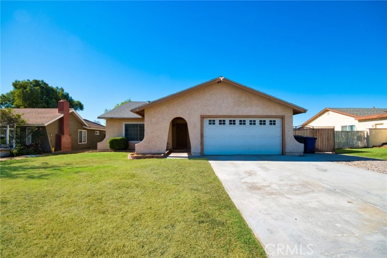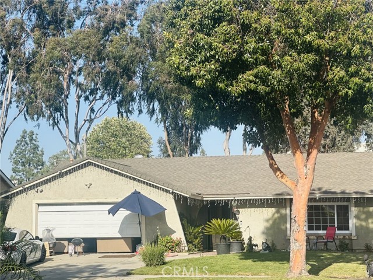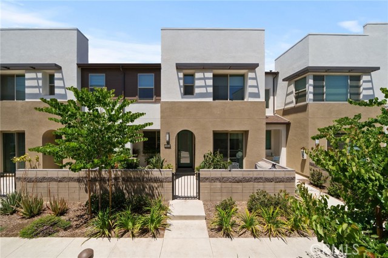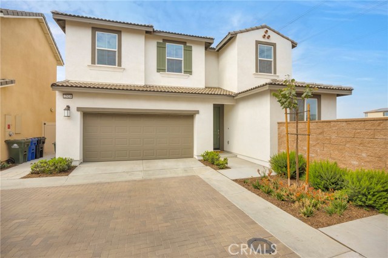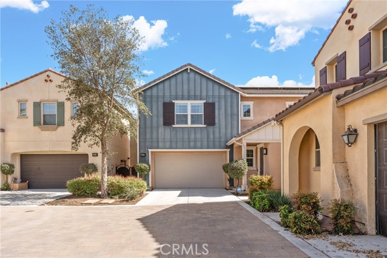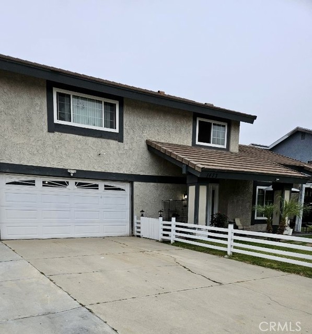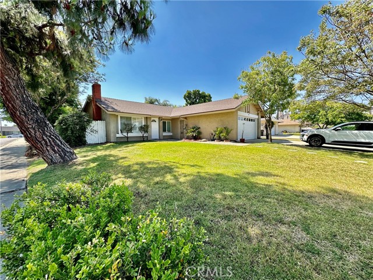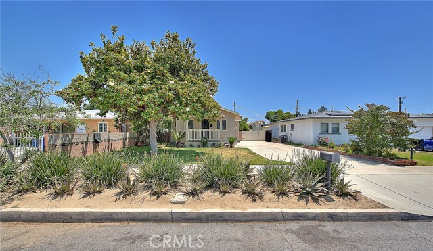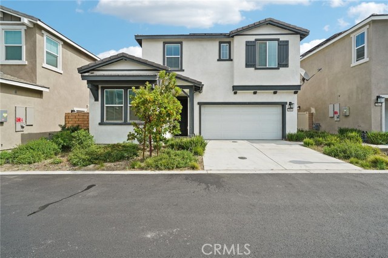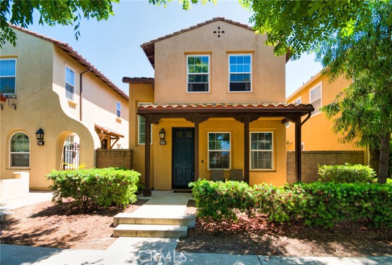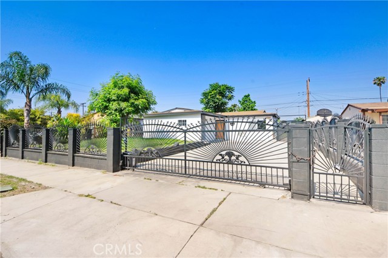2009 Saint Andrews Drive
Ontario, CA 91761
Sold
2009 Saint Andrews Drive
Ontario, CA 91761
Sold
PRICE IMPROVEMENT! Welcome to 2009 E. Saint Andrews Dr, Ontario, nestled in the highly desirable South Ontario neighborhood. This single-story beauty offers a blend of convenience, comfort, and style. Positioned on a tranquil and quiet street, this charming residence enjoys immediate access to freeways and shopping, making your daily routines effortless and efficient. The heart of this home is its brand-new kitchen, a true masterpiece that invites culinary creativity and gatherings with loved ones. Stainless steel appliances and modern design ensure that every meal is a delight to prepare and enjoy. With its brand NEW ROOF and updated dual pane windows throughout, this home offers not only peace of mind but also energy efficiency and an abundance of natural light. The updated flooring enhances the elegant interior, with recessed lighting in the kitchen and living rooms adding to the welcoming ambiance. Beyond the property, your options for recreation and relaxation are boundless. You're within walking distance to the Whispering Lakes Golf Course, offering lush greens for avid golfers and serene natural beauty for all. Additionally, Westwind Park is nearby, providing a community center, various classes, multiple sports fields, and a sparkling community pool. Whether you're looking to stay active, socialize, or simply unwind, you'll find it all within reach. 2009 E. Saint Andrews Dr offers convenience, style, and a vibrant community. Your dream home is here! Don't hesitate; schedule a showing today and step into the world of comfort and convenience at 2009 E. Saint Andrews Dr. Your new chapter begins here!
PROPERTY INFORMATION
| MLS # | IV23195875 | Lot Size | 7,400 Sq. Ft. |
| HOA Fees | $0/Monthly | Property Type | Single Family Residence |
| Price | $ 699,000
Price Per SqFt: $ 459 |
DOM | 741 Days |
| Address | 2009 Saint Andrews Drive | Type | Residential |
| City | Ontario | Sq.Ft. | 1,524 Sq. Ft. |
| Postal Code | 91761 | Garage | 2 |
| County | San Bernardino | Year Built | 1975 |
| Bed / Bath | 4 / 2 | Parking | 2 |
| Built In | 1975 | Status | Closed |
| Sold Date | 2023-12-22 |
INTERIOR FEATURES
| Has Laundry | Yes |
| Laundry Information | In Garage |
| Has Fireplace | Yes |
| Fireplace Information | Gas |
| Has Appliances | Yes |
| Kitchen Appliances | Dishwasher, Gas Oven, Gas Range, Gas Water Heater, Microwave |
| Kitchen Information | Quartz Counters, Remodeled Kitchen |
| Kitchen Area | Area, Breakfast Nook |
| Has Heating | Yes |
| Heating Information | Central, Natural Gas |
| Room Information | All Bedrooms Down, Kitchen, Living Room, Main Floor Bedroom, Main Floor Primary Bedroom, Primary Bathroom, Primary Bedroom |
| Has Cooling | Yes |
| Cooling Information | Central Air |
| Flooring Information | Laminate, Tile |
| InteriorFeatures Information | Block Walls, Ceiling Fan(s), Quartz Counters, Recessed Lighting, Storage |
| EntryLocation | south |
| Entry Level | 1 |
| Has Spa | No |
| SpaDescription | None |
| WindowFeatures | Double Pane Windows |
| SecuritySafety | Carbon Monoxide Detector(s), Smoke Detector(s) |
| Bathroom Information | Bathtub, Shower, Shower in Tub, Granite Counters, Main Floor Full Bath, Remodeled, Tile Counters, Upgraded, Walk-in shower |
| Main Level Bedrooms | 4 |
| Main Level Bathrooms | 2 |
EXTERIOR FEATURES
| FoundationDetails | Slab |
| Roof | Shingle |
| Has Pool | No |
| Pool | None |
| Has Patio | Yes |
| Patio | Concrete, Patio, Patio Open, Wood |
| Has Fence | Yes |
| Fencing | Average Condition, Block, Wood |
| Has Sprinklers | Yes |
WALKSCORE
MAP
MORTGAGE CALCULATOR
- Principal & Interest:
- Property Tax: $746
- Home Insurance:$119
- HOA Fees:$0
- Mortgage Insurance:
PRICE HISTORY
| Date | Event | Price |
| 12/01/2023 | Active Under Contract | $699,000 |
| 10/24/2023 | Listed | $715,000 |

Topfind Realty
REALTOR®
(844)-333-8033
Questions? Contact today.
Interested in buying or selling a home similar to 2009 Saint Andrews Drive?
Ontario Similar Properties
Listing provided courtesy of TRAVIS ANDREWS, EXP REALTY OF CALIFORNIA INC. Based on information from California Regional Multiple Listing Service, Inc. as of #Date#. This information is for your personal, non-commercial use and may not be used for any purpose other than to identify prospective properties you may be interested in purchasing. Display of MLS data is usually deemed reliable but is NOT guaranteed accurate by the MLS. Buyers are responsible for verifying the accuracy of all information and should investigate the data themselves or retain appropriate professionals. Information from sources other than the Listing Agent may have been included in the MLS data. Unless otherwise specified in writing, Broker/Agent has not and will not verify any information obtained from other sources. The Broker/Agent providing the information contained herein may or may not have been the Listing and/or Selling Agent.
