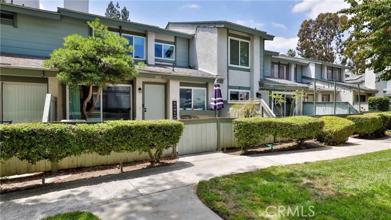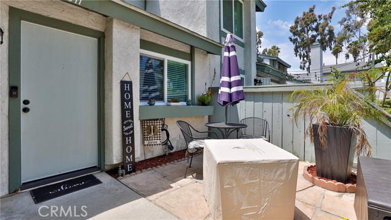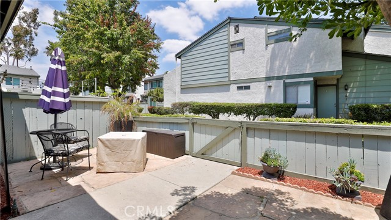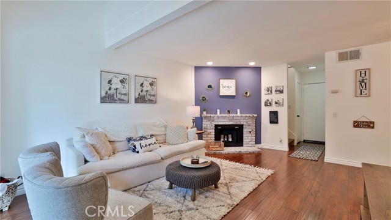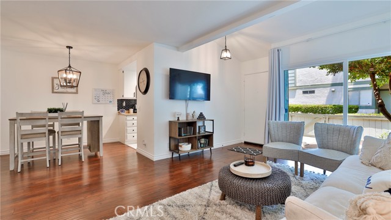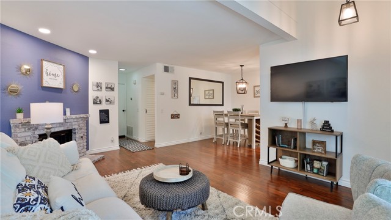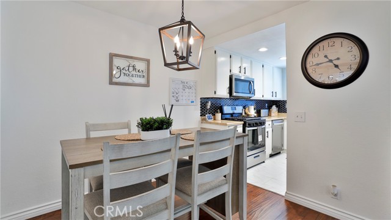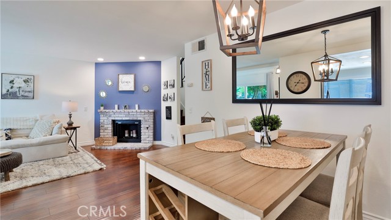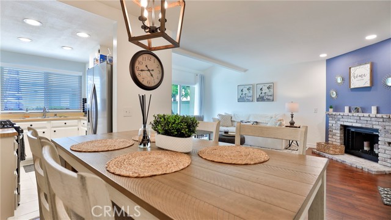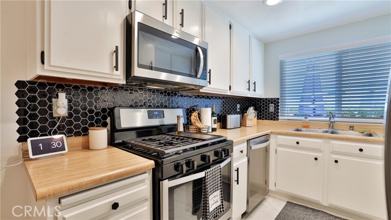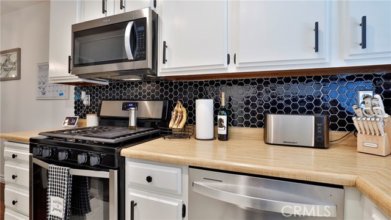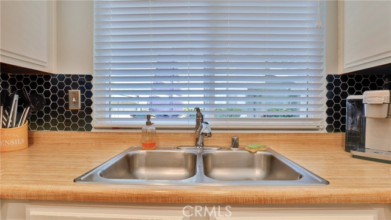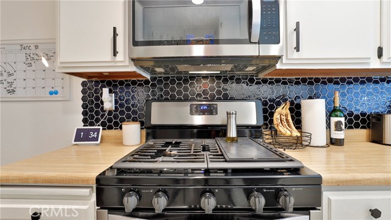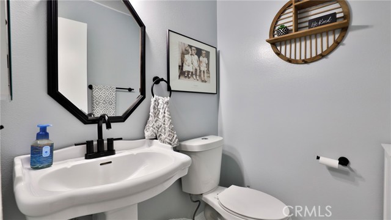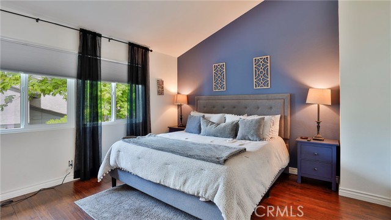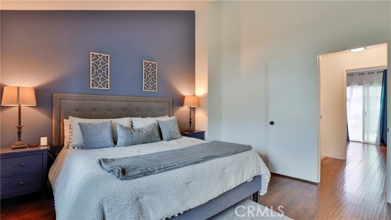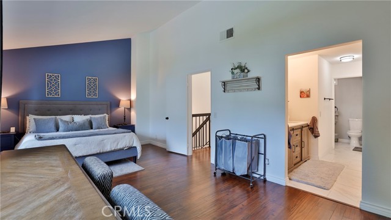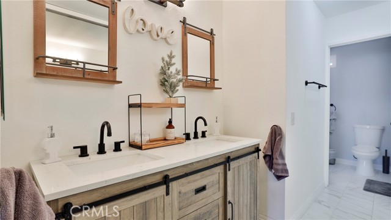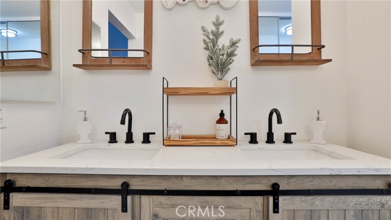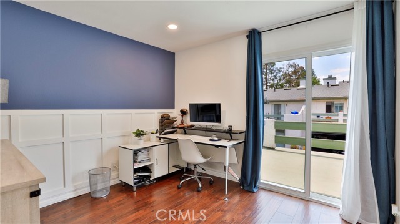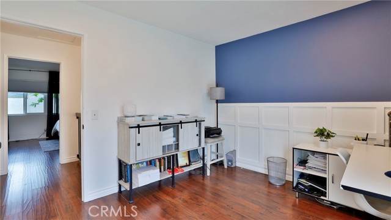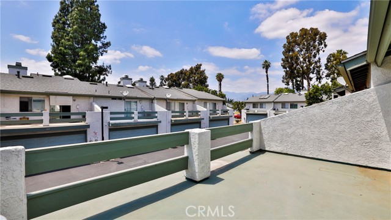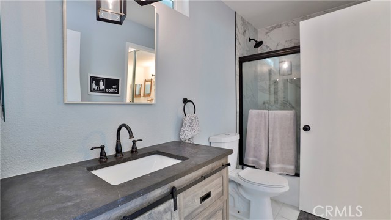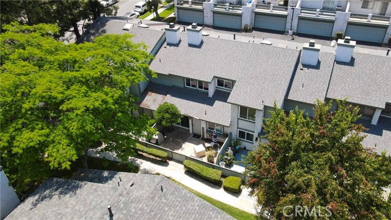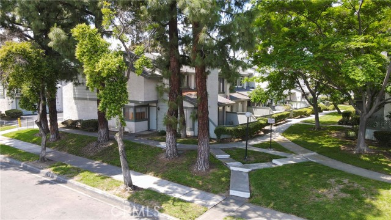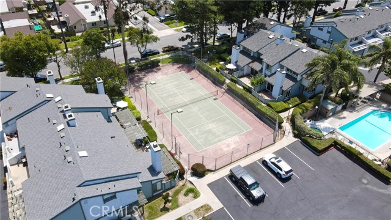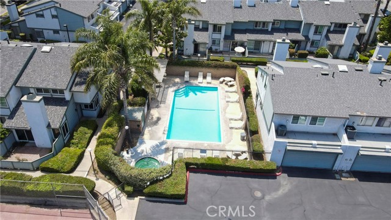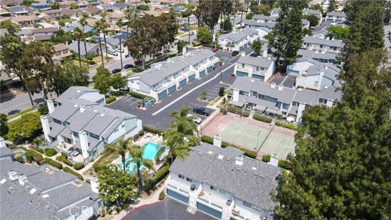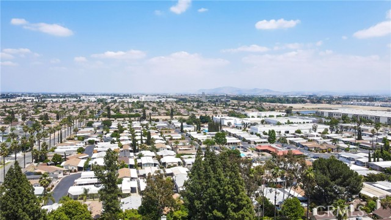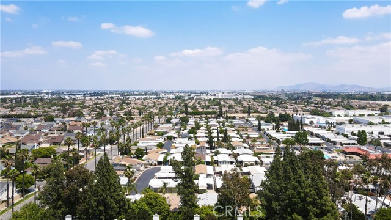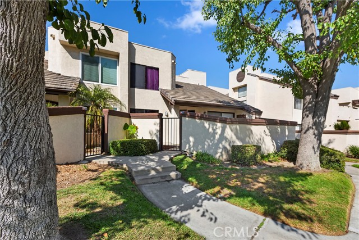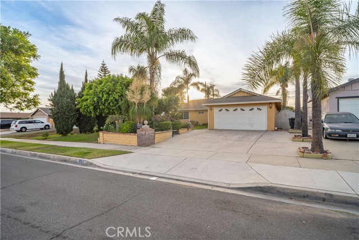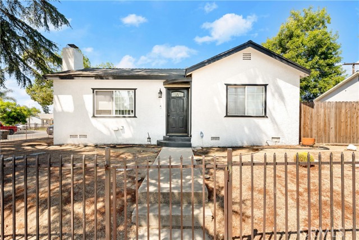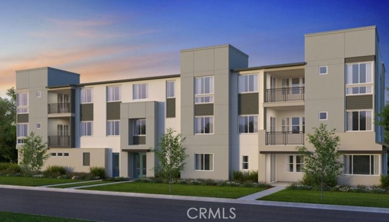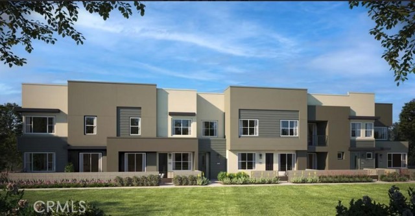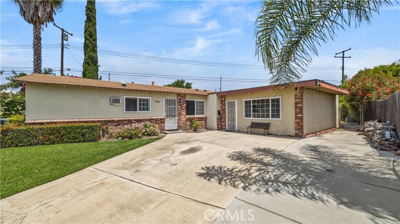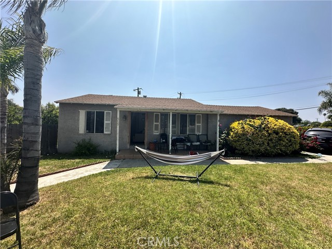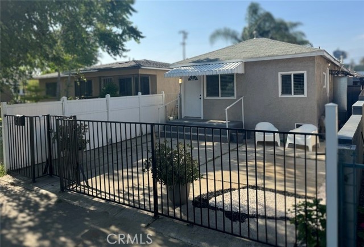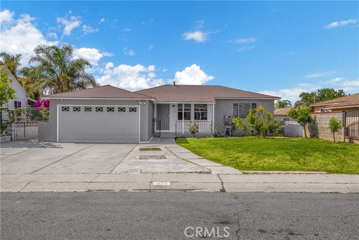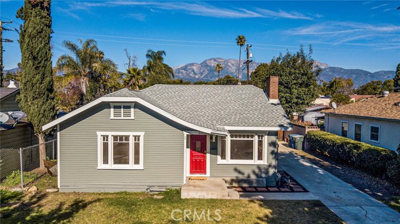2011 Yale Street
Ontario, CA 91764
Sold
Beautiful, remodeled, light filled condo in Brandywine Village with 2 beds and 1.5 baths, attached 2 car garage and 2 large patios. The spacious living room has a cozy fireplace with newer canned lights positioned above it and wood flooring that flows throughout the home. The kitchen looks onto the large patio, has newer stainless appliances, beautiful cabinets and a new tile floor. There is an adjacent dining area and a half bath with new vanity and tiled floor. The two car garage has ultra fluorescent lights, storage and direct access to the home for your convenience. Upstairs the oversized master suite has lots of light (all windows are brand new) and space for you to relax. The upstairs bathroom has a tiled shower/tub, new vanity and flooring and there is also an extra double sink vanity (new)as you exit the master-plenty of space for everyone to get ready in the mornings and lots of closet space. The large second bedroom currently used as an office has access to the upstairs patio and allows wonderful air flow to the unit. The home has new AC/heat (1 year), new interior paint and a Nest thermostat. The HOA has mature landscaping tennis, a pool and spa and it covers your water/trash and all exterior maintenance. Come take a look, you will love this home!
PROPERTY INFORMATION
| MLS # | EV23098494 | Lot Size | 1,268 Sq. Ft. |
| HOA Fees | $285/Monthly | Property Type | Condominium |
| Price | $ 489,900
Price Per SqFt: $ 421 |
DOM | 878 Days |
| Address | 2011 Yale Street | Type | Residential |
| City | Ontario | Sq.Ft. | 1,163 Sq. Ft. |
| Postal Code | 91764 | Garage | 2 |
| County | San Bernardino | Year Built | 1981 |
| Bed / Bath | 2 / 1.5 | Parking | 2 |
| Built In | 1981 | Status | Closed |
| Sold Date | 2023-07-13 |
INTERIOR FEATURES
| Has Laundry | Yes |
| Laundry Information | In Garage |
| Has Fireplace | Yes |
| Fireplace Information | Living Room |
| Has Heating | Yes |
| Heating Information | Central |
| Room Information | All Bedrooms Up |
| Has Cooling | Yes |
| Cooling Information | Central Air |
| EntryLocation | 1 |
| Entry Level | 1 |
| Has Spa | Yes |
| SpaDescription | Association |
| Main Level Bedrooms | 2 |
| Main Level Bathrooms | 1 |
EXTERIOR FEATURES
| Has Pool | No |
| Pool | Association |
WALKSCORE
MAP
MORTGAGE CALCULATOR
- Principal & Interest:
- Property Tax: $523
- Home Insurance:$119
- HOA Fees:$285
- Mortgage Insurance:
PRICE HISTORY
| Date | Event | Price |
| 07/13/2023 | Sold | $510,000 |
| 06/08/2023 | Listed | $489,900 |

Topfind Realty
REALTOR®
(844)-333-8033
Questions? Contact today.
Interested in buying or selling a home similar to 2011 Yale Street?
Ontario Similar Properties
Listing provided courtesy of GABRIELLE TAYLOR, RE/MAX ADVANTAGE. Based on information from California Regional Multiple Listing Service, Inc. as of #Date#. This information is for your personal, non-commercial use and may not be used for any purpose other than to identify prospective properties you may be interested in purchasing. Display of MLS data is usually deemed reliable but is NOT guaranteed accurate by the MLS. Buyers are responsible for verifying the accuracy of all information and should investigate the data themselves or retain appropriate professionals. Information from sources other than the Listing Agent may have been included in the MLS data. Unless otherwise specified in writing, Broker/Agent has not and will not verify any information obtained from other sources. The Broker/Agent providing the information contained herein may or may not have been the Listing and/or Selling Agent.
