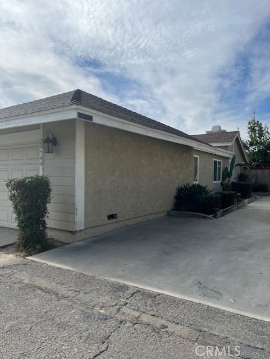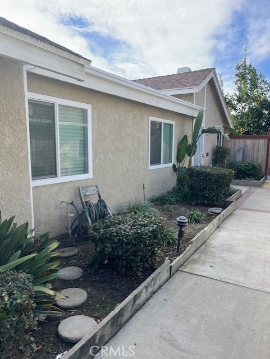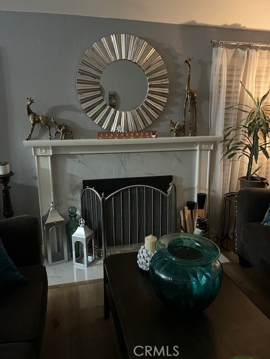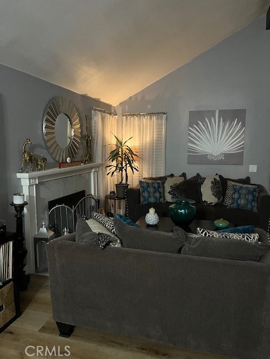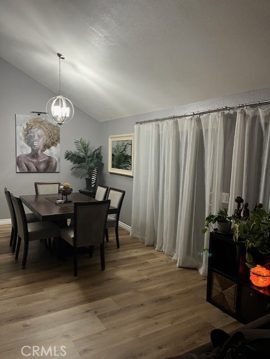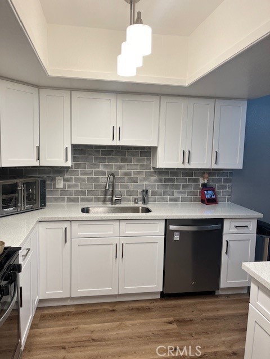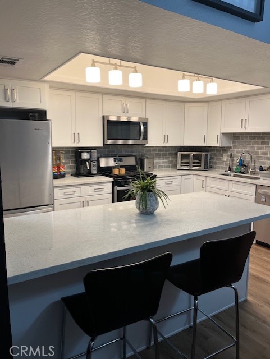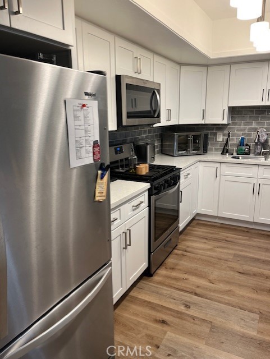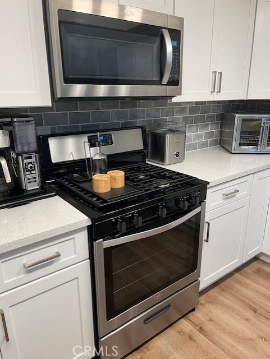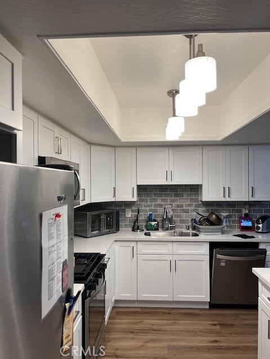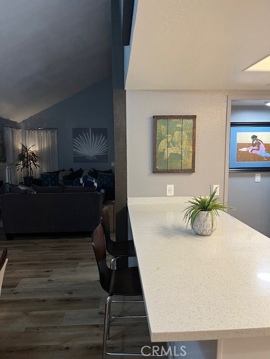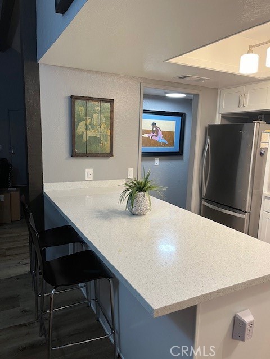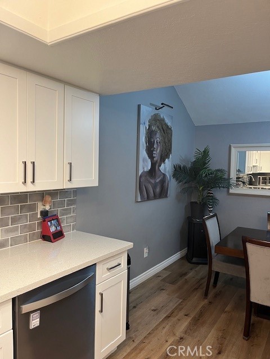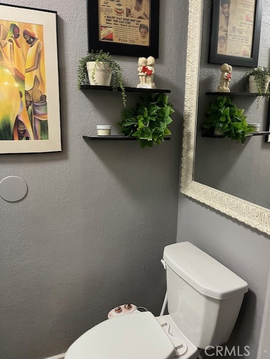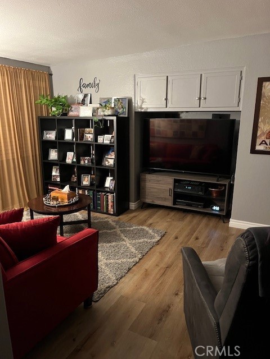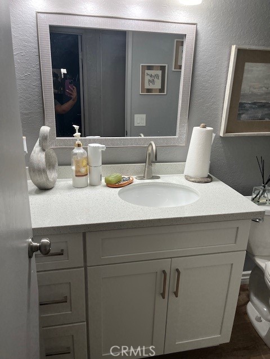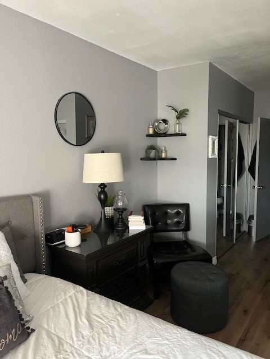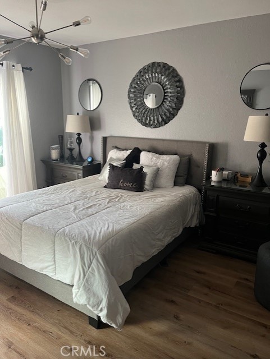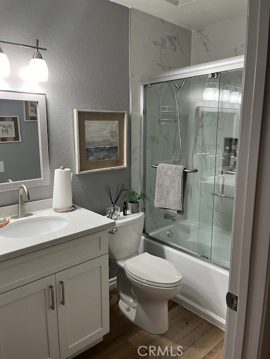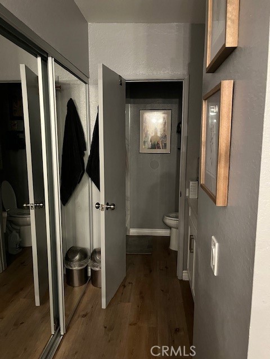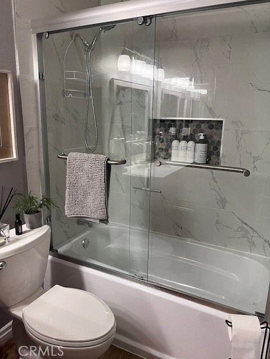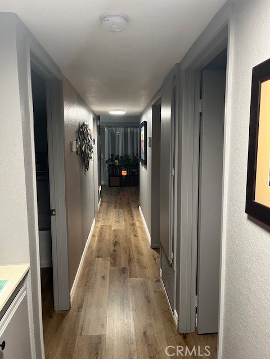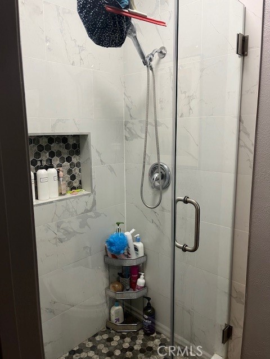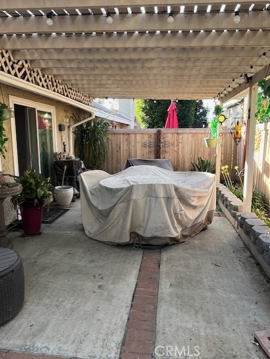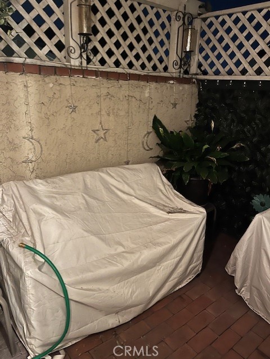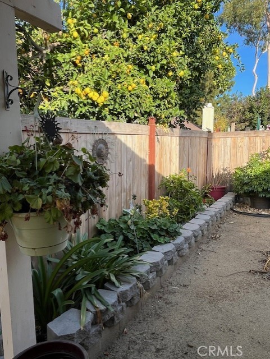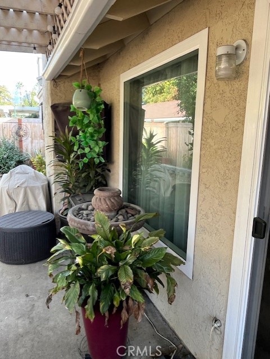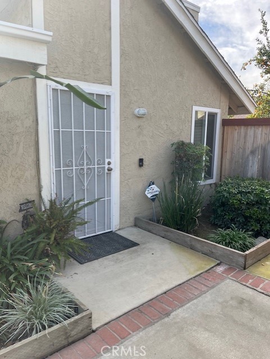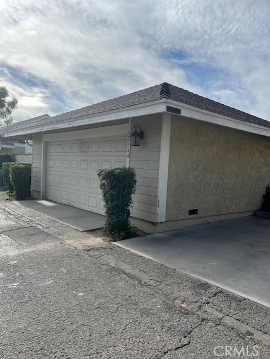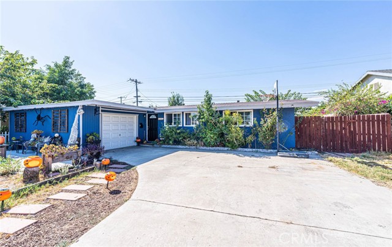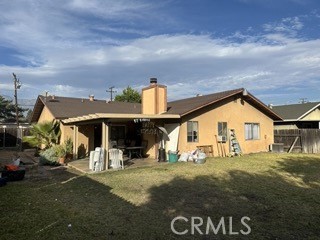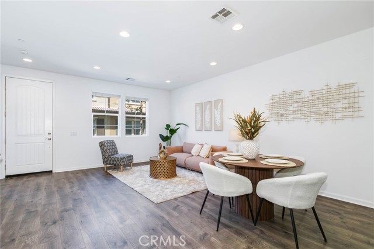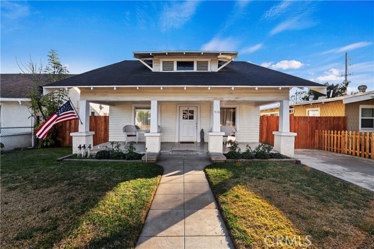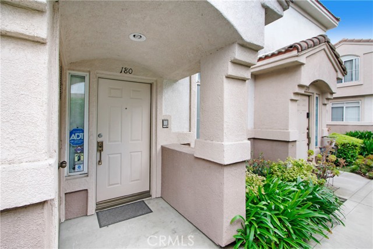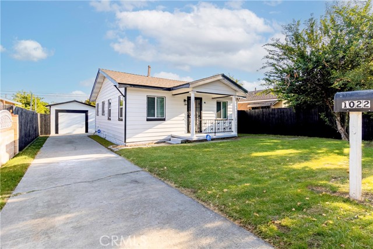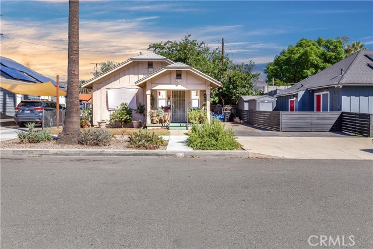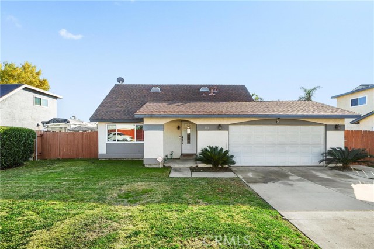2054 Yale Street #a
Ontario, CA 91764
Sold
Beautiful and like new condominium completely remodeled with new kitchen, all new luxury vinyl tile flooring throughout, new bathrooms, 2 new sliding glass doors, all new double pane windows throughout, new closet doors, new switches, some with dimmers, lovely yard with nice landscaping offering sprinklers with drip system going to each plant, private and enclosed for comfortable gatherings with family and friends. This unit has of lovely fireplace in the living room as well as a formal dining room and there is also a kitchen counter where a few people can sit to eat a meal or just enjoy a cup of coffee or a snack. There are three bedrooms but seller is using the front bedroom as a family room which has a double door entrance that opens to the living room. She has offered to credit buyer for a new door if they want to convert it back into a 3rd bedroom, but it's lovely as a family room. Close to the Ontario International Airport, Ontario Mills Mall, lots of shopping, transportation, the Pacific Electric Trail offering a walkway from Clairmont to Rialto. A great location and very centrally located. A great place to live with 3 bedrooms and 2 baths, this home is move-in ready and waiting for you to enjoy.
PROPERTY INFORMATION
| MLS # | AR23227226 | Lot Size | 3,400 Sq. Ft. |
| HOA Fees | $385/Monthly | Property Type | Condominium |
| Price | $ 525,000
Price Per SqFt: $ 419 |
DOM | 684 Days |
| Address | 2054 Yale Street #a | Type | Residential |
| City | Ontario | Sq.Ft. | 1,253 Sq. Ft. |
| Postal Code | 91764 | Garage | 2 |
| County | San Bernardino | Year Built | 1981 |
| Bed / Bath | 3 / 2 | Parking | 2 |
| Built In | 1981 | Status | Closed |
| Sold Date | 2024-02-09 |
INTERIOR FEATURES
| Has Laundry | Yes |
| Laundry Information | In Garage |
| Has Fireplace | Yes |
| Fireplace Information | Living Room, Gas Starter |
| Has Appliances | Yes |
| Kitchen Appliances | Dishwasher, Disposal, Gas Oven, Gas Range, Gas Cooktop, Gas Water Heater, Microwave, Range Hood, Water Heater |
| Kitchen Information | Remodeled Kitchen |
| Kitchen Area | Breakfast Nook, Dining Room |
| Has Heating | Yes |
| Heating Information | Central, Fireplace(s), Forced Air |
| Room Information | Center Hall, Kitchen, Living Room, Primary Bathroom, Primary Bedroom, Primary Suite |
| Has Cooling | Yes |
| Cooling Information | Central Air, Electric |
| Flooring Information | Tile, Vinyl |
| InteriorFeatures Information | Attic Fan |
| DoorFeatures | Sliding Doors |
| EntryLocation | First floor |
| Entry Level | 1 |
| Has Spa | Yes |
| SpaDescription | Association, Community, Heated, In Ground |
| WindowFeatures | Blinds, Double Pane Windows |
| SecuritySafety | Carbon Monoxide Detector(s), Fire and Smoke Detection System, Smoke Detector(s) |
| Bathroom Information | Bathtub, Bidet, Shower in Tub, Exhaust fan(s) |
| Main Level Bedrooms | 3 |
| Main Level Bathrooms | 2 |
EXTERIOR FEATURES
| ExteriorFeatures | Barbecue Private, Lighting |
| FoundationDetails | Slab |
| Roof | Tile |
| Has Pool | No |
| Pool | Association, Community, Fenced, In Ground |
| Has Patio | Yes |
| Patio | Deck, Enclosed, Patio |
| Has Fence | Yes |
| Fencing | Wood |
| Has Sprinklers | Yes |
WALKSCORE
MAP
MORTGAGE CALCULATOR
- Principal & Interest:
- Property Tax: $560
- Home Insurance:$119
- HOA Fees:$385
- Mortgage Insurance:
PRICE HISTORY
| Date | Event | Price |
| 01/10/2024 | Pending | $525,000 |
| 12/16/2023 | Listed | $525,000 |

Topfind Realty
REALTOR®
(844)-333-8033
Questions? Contact today.
Interested in buying or selling a home similar to 2054 Yale Street #a?
Ontario Similar Properties
Listing provided courtesy of Laura Francis, Hopper Real Estate. Based on information from California Regional Multiple Listing Service, Inc. as of #Date#. This information is for your personal, non-commercial use and may not be used for any purpose other than to identify prospective properties you may be interested in purchasing. Display of MLS data is usually deemed reliable but is NOT guaranteed accurate by the MLS. Buyers are responsible for verifying the accuracy of all information and should investigate the data themselves or retain appropriate professionals. Information from sources other than the Listing Agent may have been included in the MLS data. Unless otherwise specified in writing, Broker/Agent has not and will not verify any information obtained from other sources. The Broker/Agent providing the information contained herein may or may not have been the Listing and/or Selling Agent.
