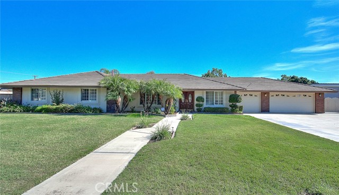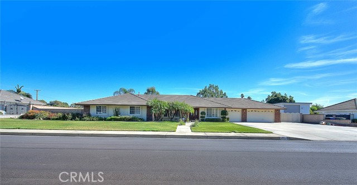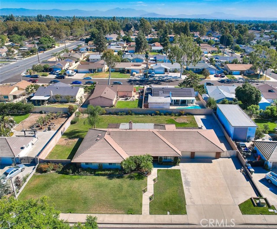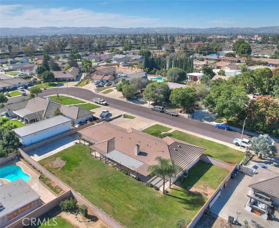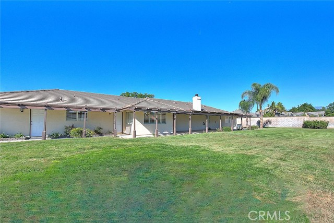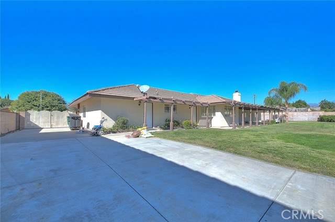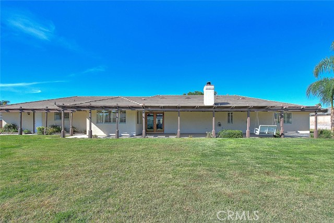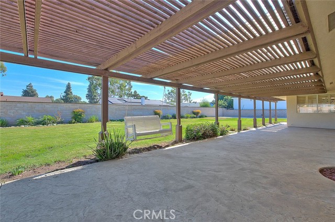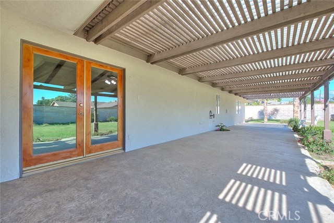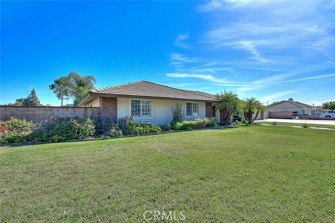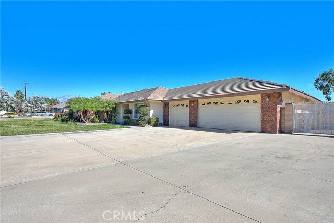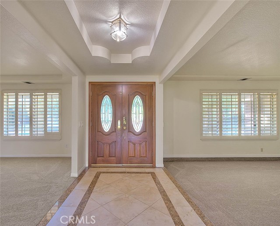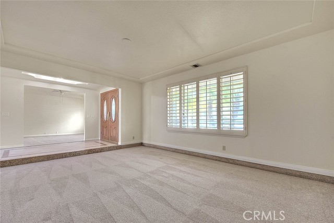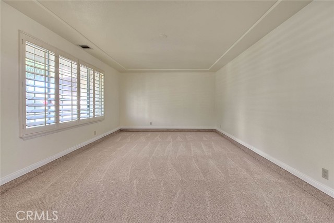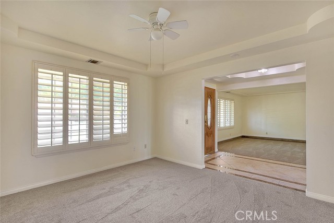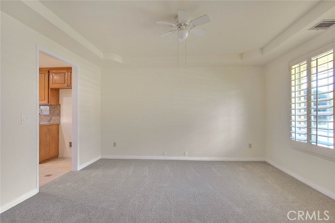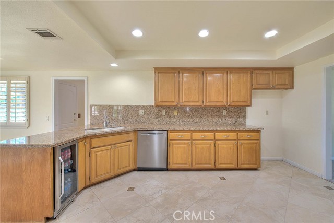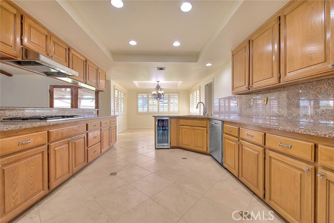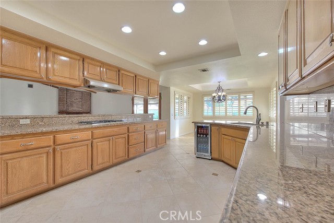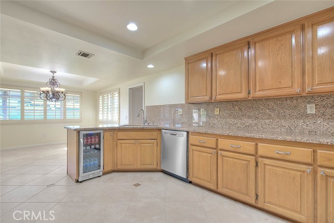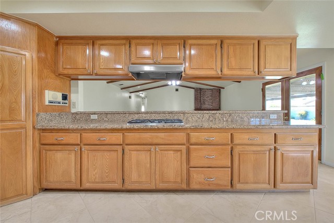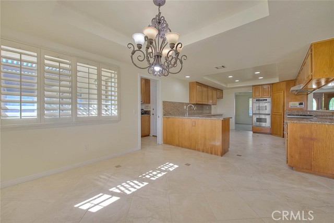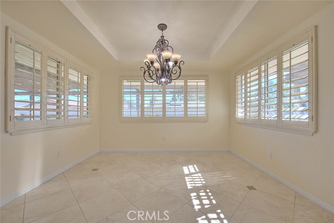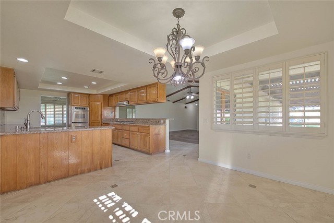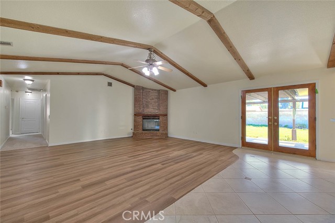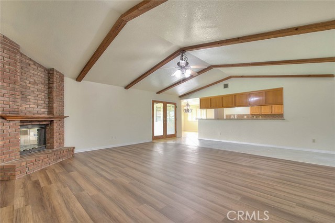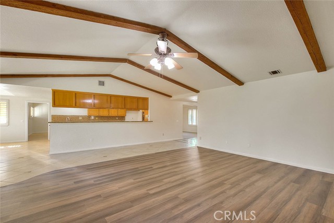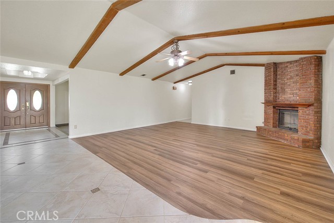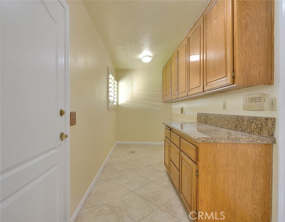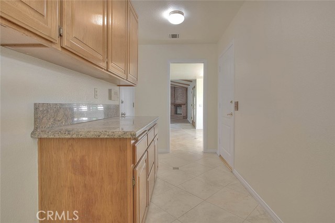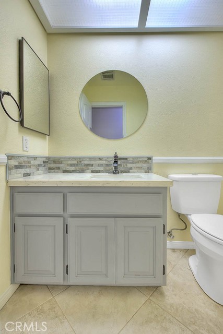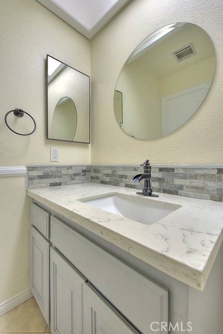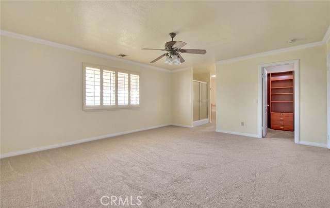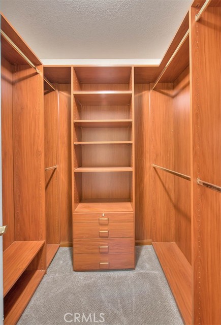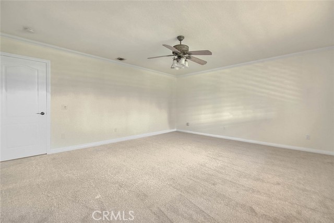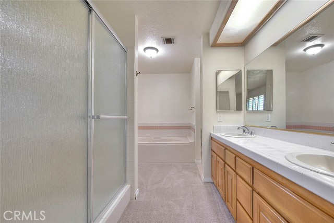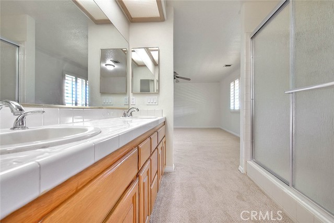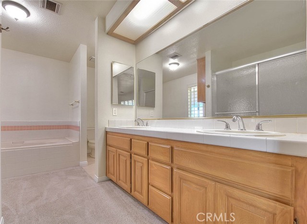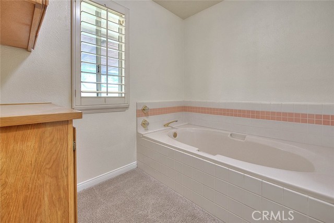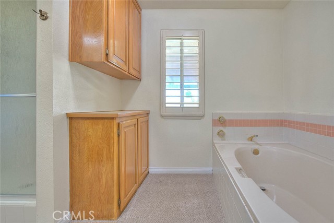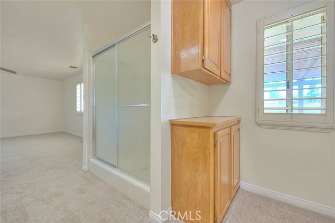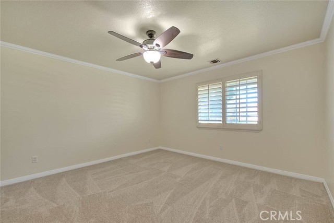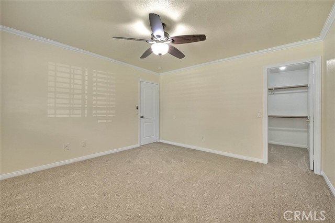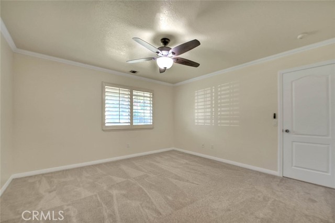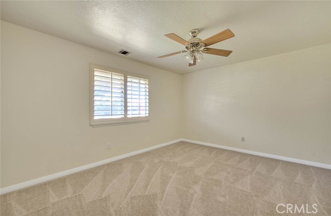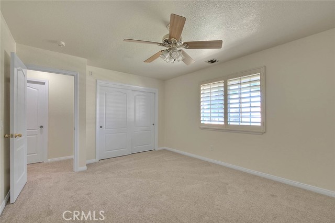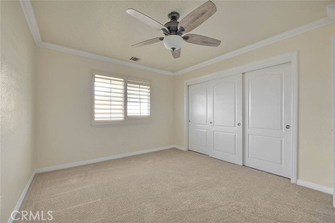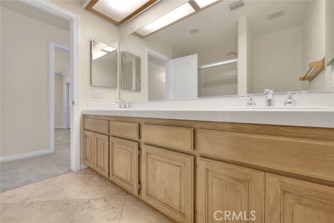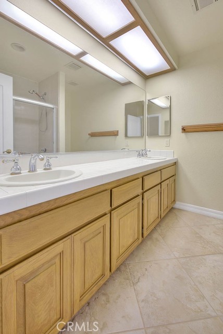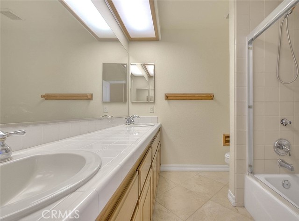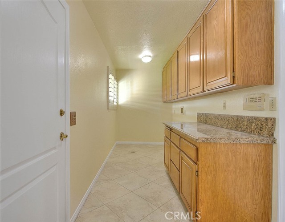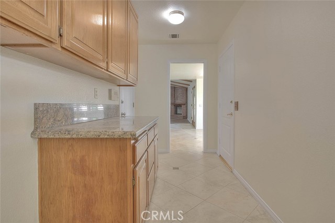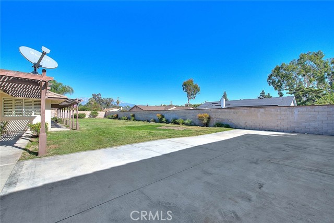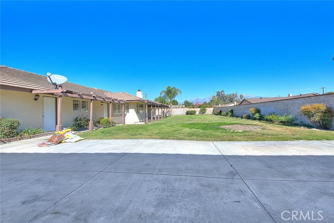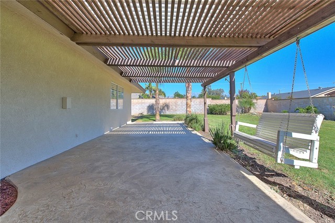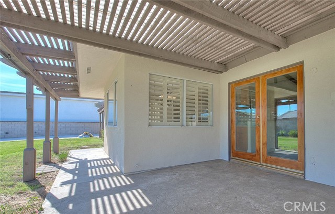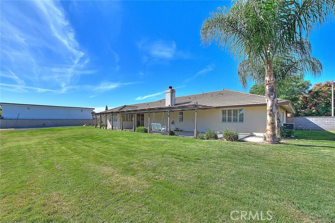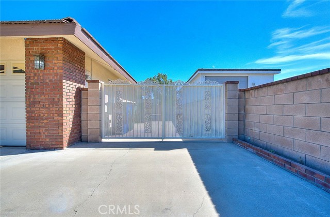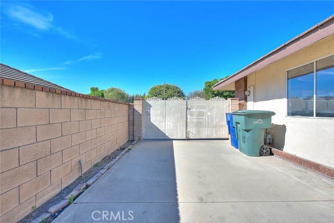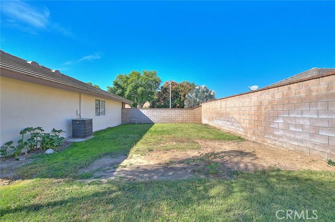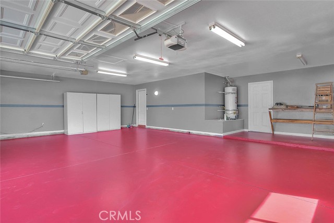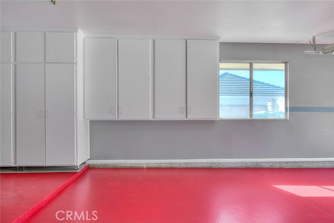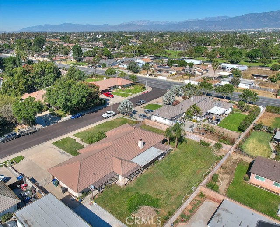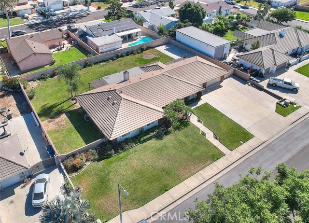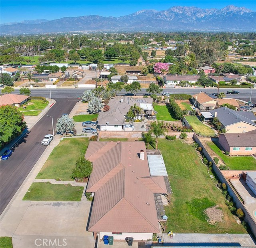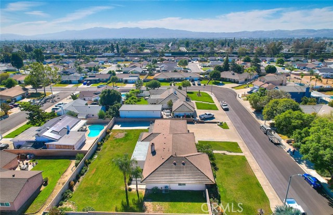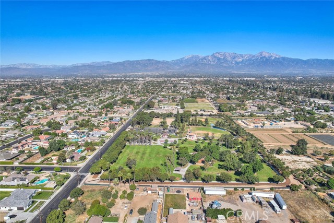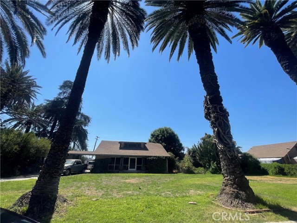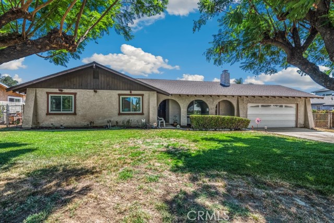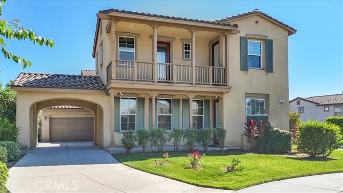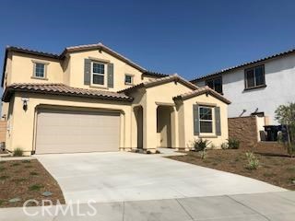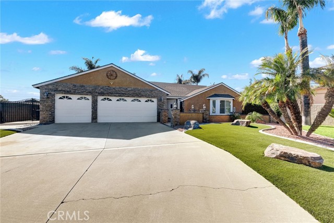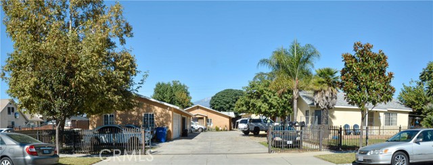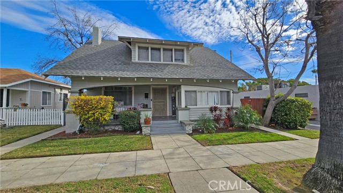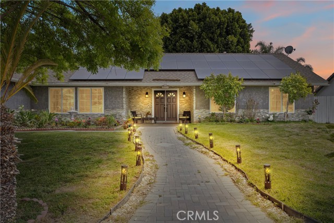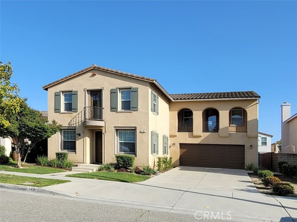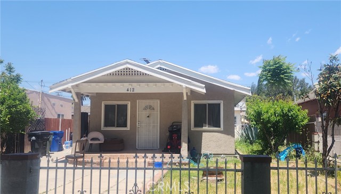2227 Gardenia Avenue
Ontario, CA 91762
Sold
Sprawling 4 bedroom SINGLE story home situated on a spacious 18,000 square foot level lot! (per tax roll) Double door entry with travertine flooring leads to an open floor plan with many upgrades throughout. Gracious living room and formal dining areas. Freshly painted exterior and interior in well selected soothing tones, MOVE IN READY! Brand new neutral carpeting has just been installed in the formal living, dining room, hallway and bedrooms. Enjoy new laminate plank flooring in the family room which also features high ceilings enhanced by wood beam accents, a cozy brick fireplace for relaxation on a cool evening and brand new French doors that lead to the oversized patio. Gourmet kitchen features upgraded appliances, an abundance of storage, plentiful counter space to prepare and serve plus a cheery breakfast nook. For informal dining. The primary bedroom features a walk-in closet with built-ins, on-suite bathroom with dual sink vanity, oval soaking tub and oversized separate shower. Secondary bedrooms are all nicely sized. Convenient indoor laundry room with counter top work space and storage. Private and serene backyard offers covered patio, expansive lawn area and sought after gated RV parking. The RV parking is extra deep and would easily allow for multiple vehicles behind the gate. Block wall fencing on all sides is another great feature of this home. Notable extras include dual pane windows and 3 car attached garage finished off on the inside including additional storage cabinetry. Zoned for horses! Close to schools, shopping and freeways. ADU potential.
PROPERTY INFORMATION
| MLS # | CV23202468 | Lot Size | 18,000 Sq. Ft. |
| HOA Fees | $0/Monthly | Property Type | Single Family Residence |
| Price | $ 998,000
Price Per SqFt: $ 359 |
DOM | 619 Days |
| Address | 2227 Gardenia Avenue | Type | Residential |
| City | Ontario | Sq.Ft. | 2,782 Sq. Ft. |
| Postal Code | 91762 | Garage | 3 |
| County | San Bernardino | Year Built | 1991 |
| Bed / Bath | 4 / 2.5 | Parking | 3 |
| Built In | 1991 | Status | Closed |
| Sold Date | 2023-12-18 |
INTERIOR FEATURES
| Has Laundry | Yes |
| Laundry Information | In Kitchen |
| Has Fireplace | Yes |
| Fireplace Information | Family Room |
| Has Appliances | Yes |
| Kitchen Appliances | Dishwasher, Disposal, Microwave |
| Kitchen Area | Breakfast Counter / Bar, Breakfast Nook, Dining Room |
| Has Heating | Yes |
| Heating Information | Central, Forced Air |
| Room Information | Family Room, Living Room |
| Has Cooling | Yes |
| Cooling Information | Central Air |
| Flooring Information | Tile |
| EntryLocation | ground |
| Entry Level | 1 |
| Has Spa | No |
| SpaDescription | None |
| WindowFeatures | Double Pane Windows |
| Bathroom Information | Bathtub, Shower, Shower in Tub |
| Main Level Bedrooms | 4 |
| Main Level Bathrooms | 3 |
EXTERIOR FEATURES
| FoundationDetails | Slab |
| Roof | Concrete, Tile |
| Has Pool | No |
| Pool | None |
WALKSCORE
MAP
MORTGAGE CALCULATOR
- Principal & Interest:
- Property Tax: $1,065
- Home Insurance:$119
- HOA Fees:$0
- Mortgage Insurance:
PRICE HISTORY
| Date | Event | Price |
| 12/18/2023 | Sold | $978,000 |
| 11/17/2023 | Pending | $998,000 |
| 11/03/2023 | Listed | $998,000 |

Topfind Realty
REALTOR®
(844)-333-8033
Questions? Contact today.
Interested in buying or selling a home similar to 2227 Gardenia Avenue?
Ontario Similar Properties
Listing provided courtesy of Patrick Wood, HELP-U-SELL PRESTIGE PROP'S. Based on information from California Regional Multiple Listing Service, Inc. as of #Date#. This information is for your personal, non-commercial use and may not be used for any purpose other than to identify prospective properties you may be interested in purchasing. Display of MLS data is usually deemed reliable but is NOT guaranteed accurate by the MLS. Buyers are responsible for verifying the accuracy of all information and should investigate the data themselves or retain appropriate professionals. Information from sources other than the Listing Agent may have been included in the MLS data. Unless otherwise specified in writing, Broker/Agent has not and will not verify any information obtained from other sources. The Broker/Agent providing the information contained herein may or may not have been the Listing and/or Selling Agent.
