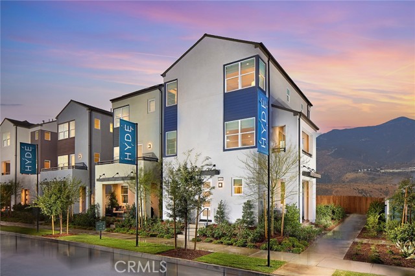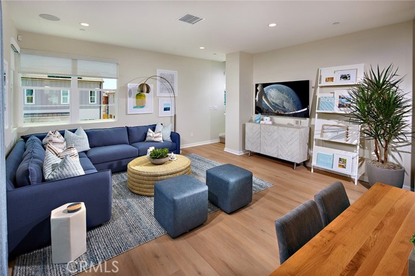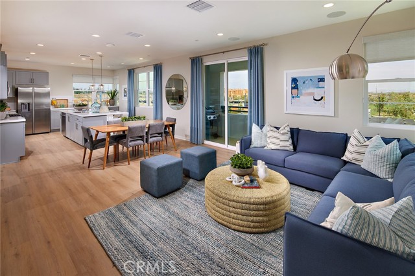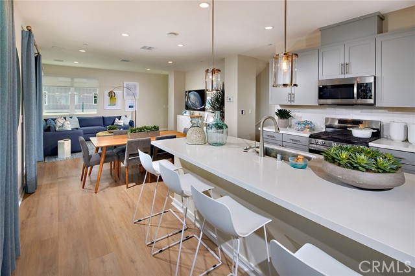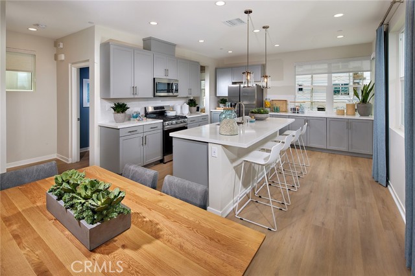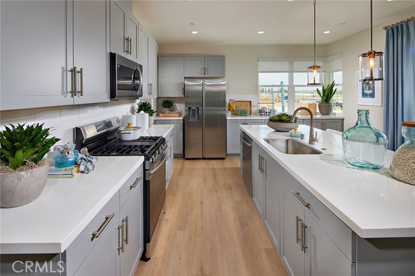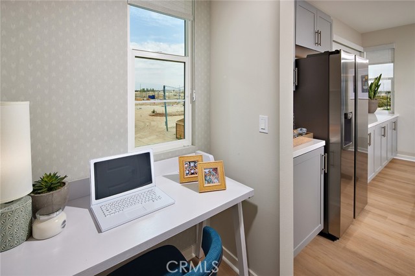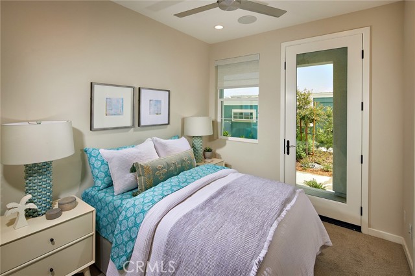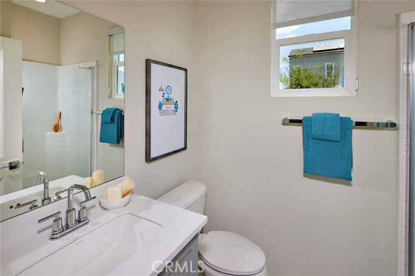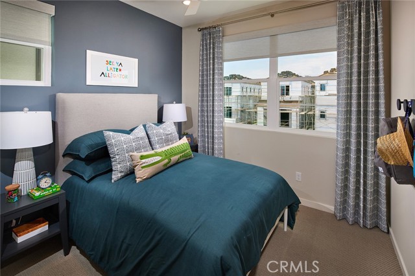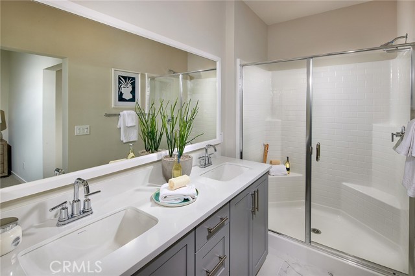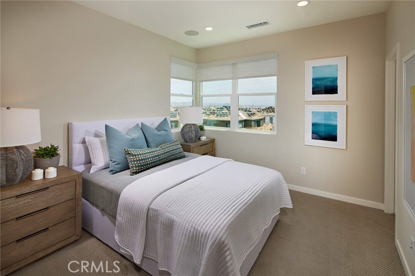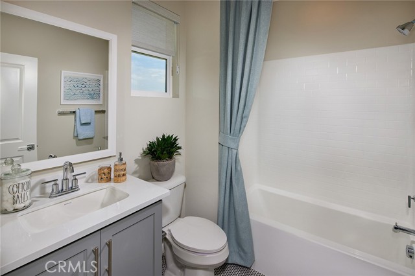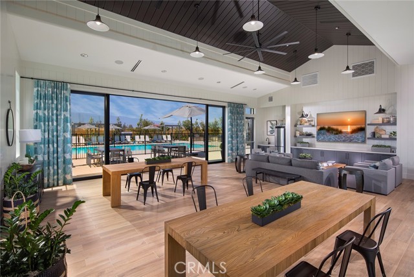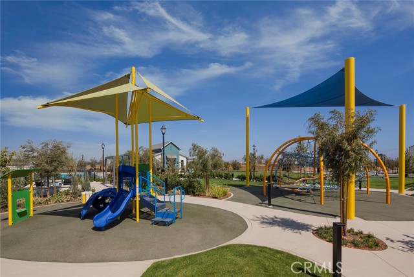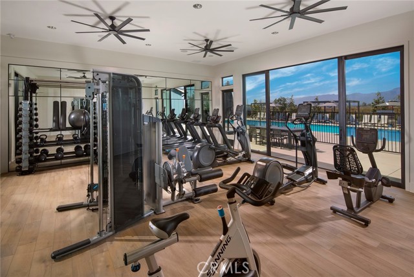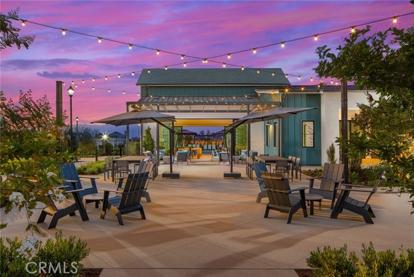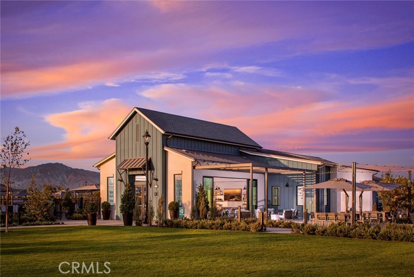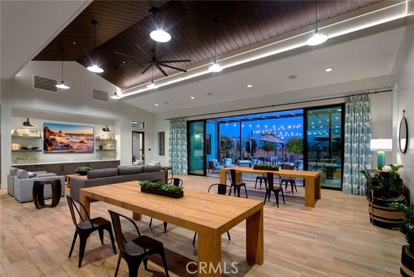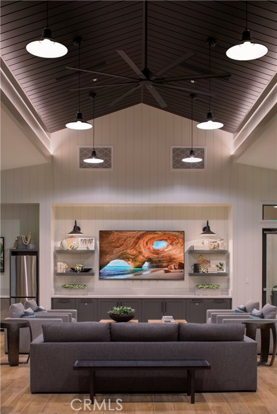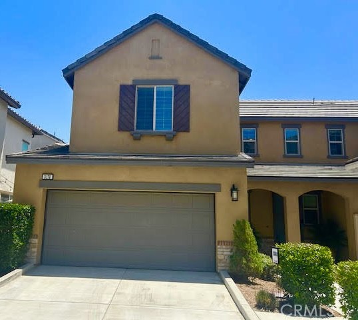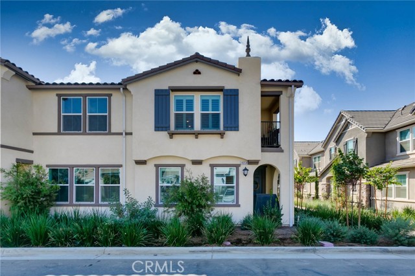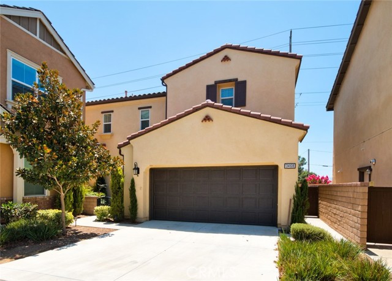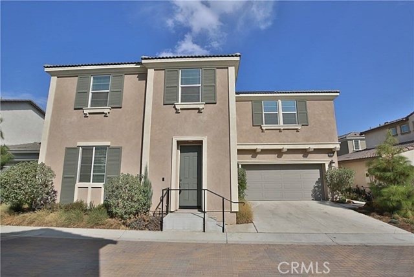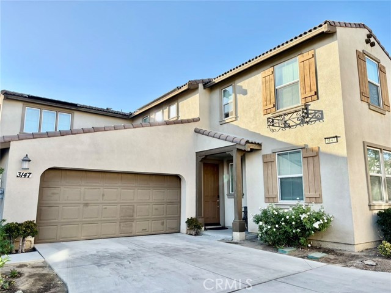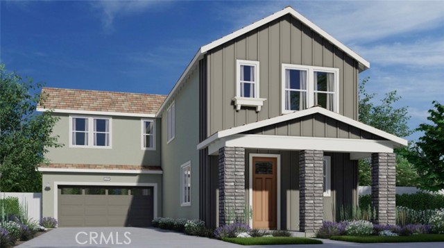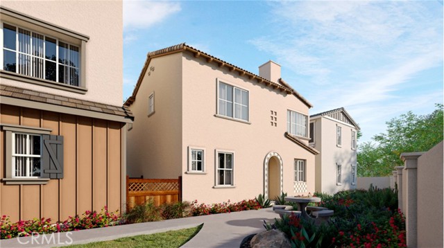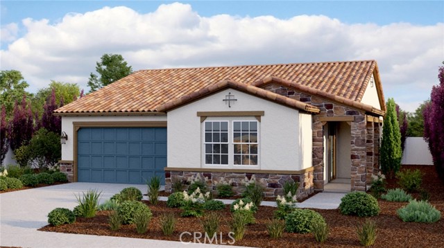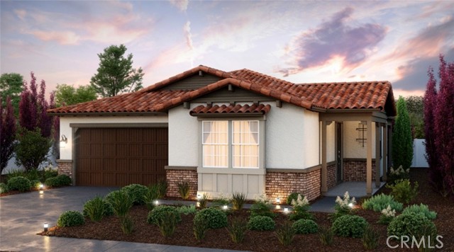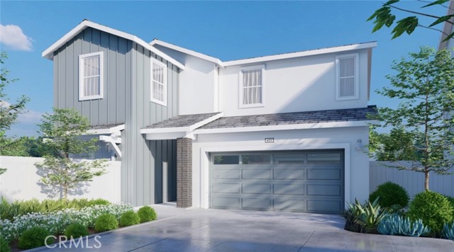2441 Hyde Paseo
Ontario, CA 91762
Sold
~HYDE PLAN 4 MODEL HOME FOR SALE~Upon entering Hyde Plan 4 on the primary level, you'll encounter the first of four bedrooms, featuring direct garage access and an enclosed side porch. Ascending to the second floor, you'll discover the main living area, comprising an open kitchen, dining space, and living area that seamlessly opens to the second-floor deck, flooding the space with natural light and fresh air. The kitchen is a chef's dream, boasting a spacious island, ample storage cabinets, and an oversized pantry. The top floor houses additional bedrooms, including the primary suite, accompanied by a spa-like bathroom with a large shower and double vanity. Detached home with all-in design upgraded finishes. Gray shaker style cabinets, quartz kitchen countertops with custom tile design full height backsplash, pendant lighting over kitchen island, stainless steel appliances including refrigerator, luxury vinyl plank flooring with upgraded carpet, washer and dryer included. Solar Included. Move in ready for May 2024
PROPERTY INFORMATION
| MLS # | OC24010807 | Lot Size | 0 Sq. Ft. |
| HOA Fees | $335/Monthly | Property Type | Condominium |
| Price | $ 748,990
Price Per SqFt: $ 414 |
DOM | 640 Days |
| Address | 2441 Hyde Paseo | Type | Residential |
| City | Ontario | Sq.Ft. | 1,809 Sq. Ft. |
| Postal Code | 91762 | Garage | 2 |
| County | San Bernardino | Year Built | 2022 |
| Bed / Bath | 4 / 3.5 | Parking | 2 |
| Built In | 2022 | Status | Closed |
| Sold Date | 2024-05-23 |
INTERIOR FEATURES
| Has Laundry | Yes |
| Laundry Information | Upper Level, Stackable |
| Has Fireplace | No |
| Fireplace Information | None |
| Has Appliances | Yes |
| Kitchen Appliances | Dishwasher, Disposal, Microwave |
| Kitchen Information | Kitchen Island, Kitchen Open to Family Room |
| Kitchen Area | Family Kitchen |
| Room Information | Great Room, Main Floor Bedroom |
| Has Cooling | Yes |
| Cooling Information | Central Air |
| Flooring Information | Carpet, Vinyl |
| InteriorFeatures Information | 2 Staircases, Open Floorplan, Pantry |
| DoorFeatures | Sliding Doors |
| EntryLocation | 1 |
| Entry Level | 1 |
| Has Spa | Yes |
| SpaDescription | Association, Community |
| SecuritySafety | Smoke Detector(s) |
| Main Level Bedrooms | 0 |
| Main Level Bathrooms | 1 |
EXTERIOR FEATURES
| FoundationDetails | Slab |
| Has Pool | No |
| Pool | Association, Community |
| Has Patio | Yes |
| Patio | Deck, Front Porch |
| Has Fence | Yes |
| Fencing | New Condition |
WALKSCORE
MAP
MORTGAGE CALCULATOR
- Principal & Interest:
- Property Tax: $799
- Home Insurance:$119
- HOA Fees:$335
- Mortgage Insurance:
PRICE HISTORY
| Date | Event | Price |
| 05/23/2024 | Sold | $748,990 |
| 03/11/2024 | Pending | $748,990 |
| 03/05/2024 | Price Change | $748,990 (0.13%) |
| 01/31/2024 | Price Change | $747,990 (0.13%) |
| 01/17/2024 | Listed | $746,990 |

Topfind Realty
REALTOR®
(844)-333-8033
Questions? Contact today.
Interested in buying or selling a home similar to 2441 Hyde Paseo?
Ontario Similar Properties
Listing provided courtesy of Justyna Korczynski, TNHC Realty and Construction. Based on information from California Regional Multiple Listing Service, Inc. as of #Date#. This information is for your personal, non-commercial use and may not be used for any purpose other than to identify prospective properties you may be interested in purchasing. Display of MLS data is usually deemed reliable but is NOT guaranteed accurate by the MLS. Buyers are responsible for verifying the accuracy of all information and should investigate the data themselves or retain appropriate professionals. Information from sources other than the Listing Agent may have been included in the MLS data. Unless otherwise specified in writing, Broker/Agent has not and will not verify any information obtained from other sources. The Broker/Agent providing the information contained herein may or may not have been the Listing and/or Selling Agent.
