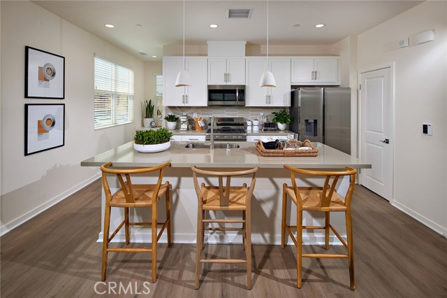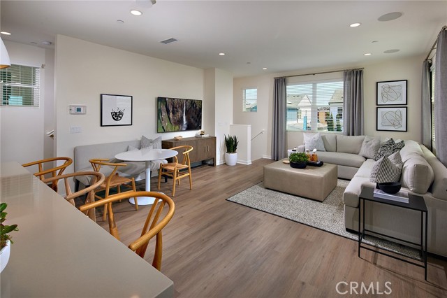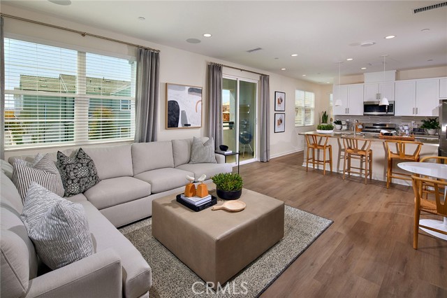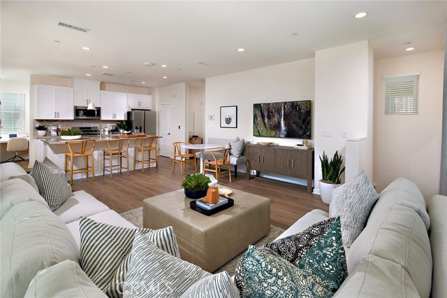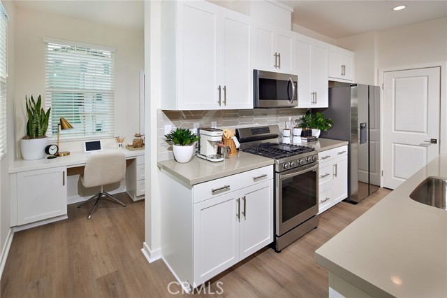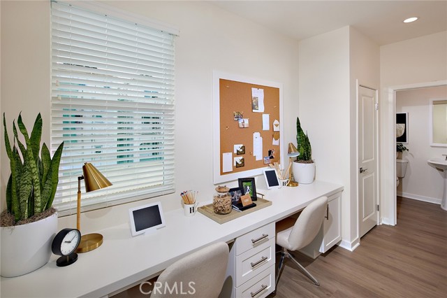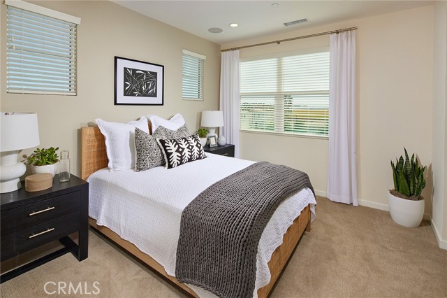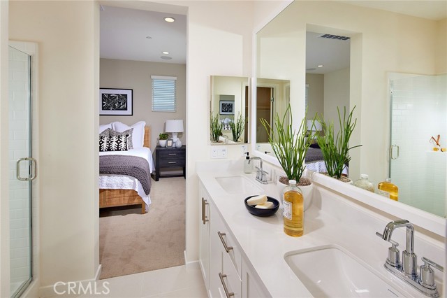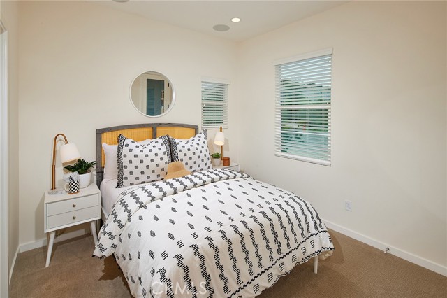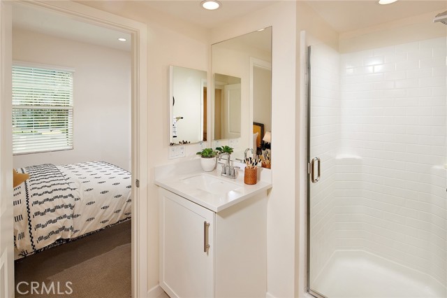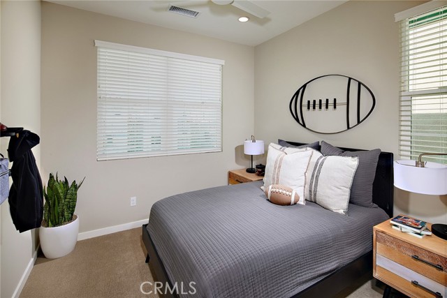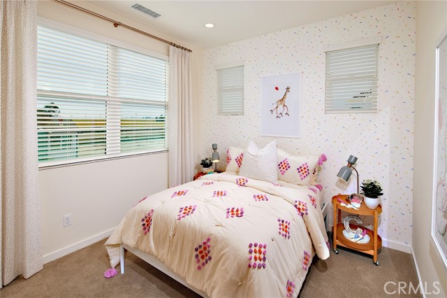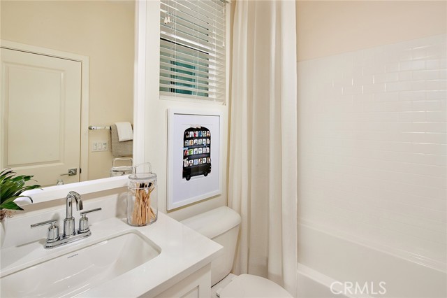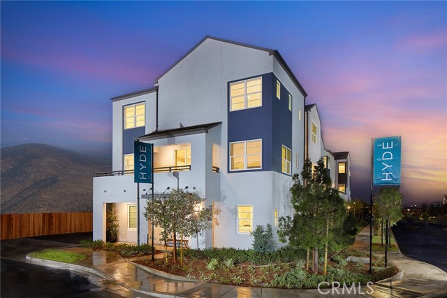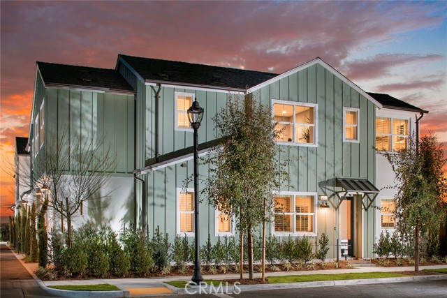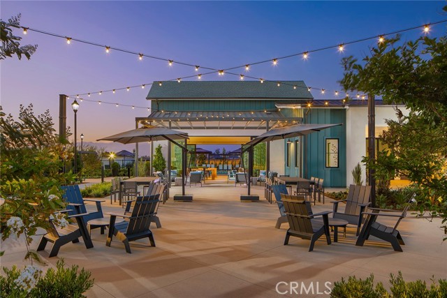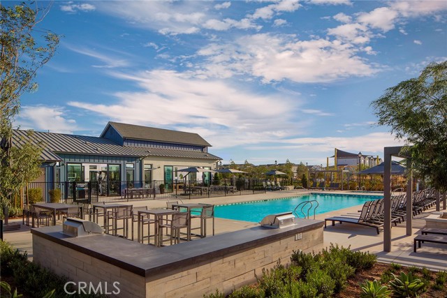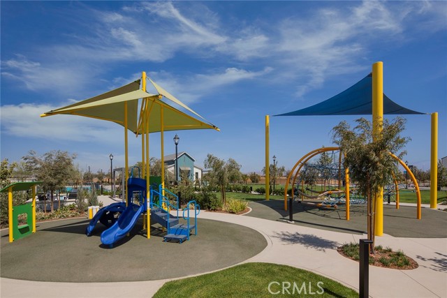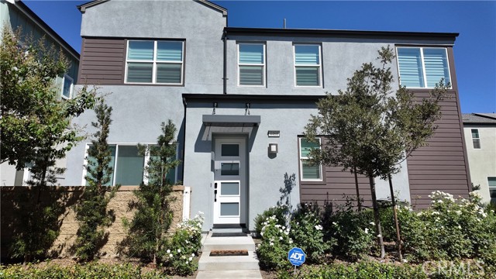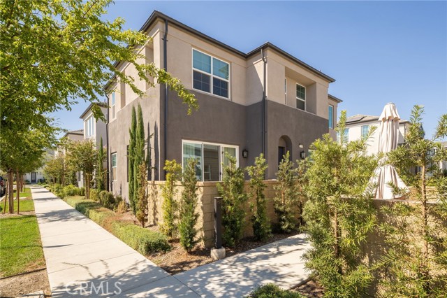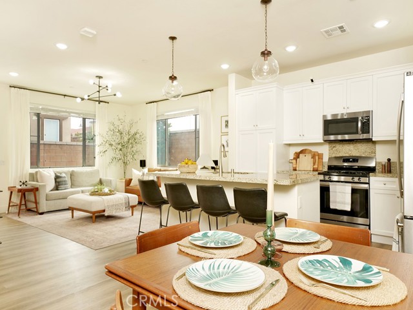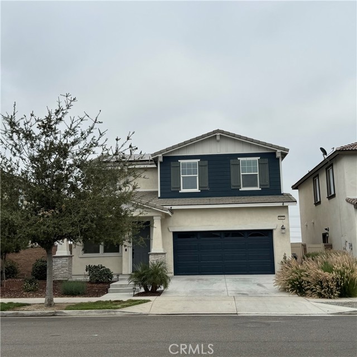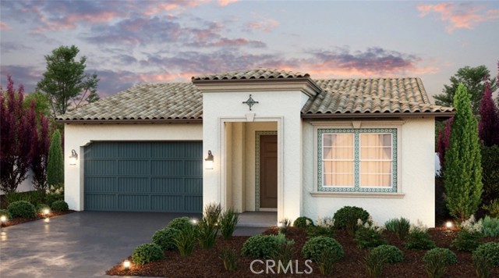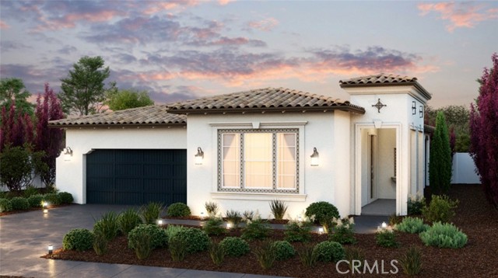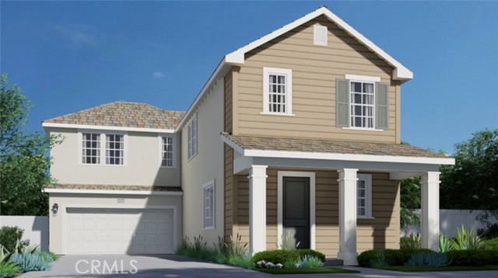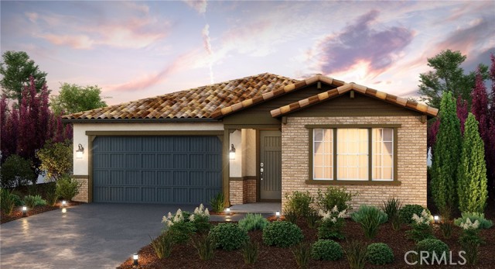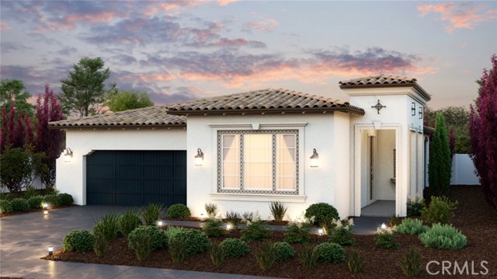2478 Stanley Paseo
Ontario, CA 91762
Sold
Move-In Ready Opportunity! Discover the epitome of innovative living in the highly desirable Inland Empire city with Hyde at Parkside. This community is tailored for those seeking a blend of innovation, minimal upkeep, and the convenience of a lock-and-leave lifestyle. Presenting the Hyde Plan 3 - a masterpiece of design and functionality now available for immediate move-in. Spanning 1,727 square feet, this home boasts four bedrooms (including a primary level suite), three and a half bathrooms, an expansive open-concept kitchen, dining, and great room that leads out to a charming porch and deck, along with a two-car attached garage. This residence is accentuated with premium design studio enhancements and finishes. Expect nothing less than GE stainless steel kitchen appliances, elegant quartz countertops, luxurious vinyl plank flooring, and a GE stackable washer and dryer, ensuring a turnkey experience. Parkside doesn't just offer a home, but a lifestyle, with remarkable amenities such as a gated entrance, a resort-like pool and spa, a state-of-the-art fitness center, an outdoor dining area, an event room, a dog park, outdoor grills and seating areas, a playground, expansive green spaces, EV parking, and much more. Positioned conveniently close to shopping centers, major highways, and reputable schools, Hyde at Parkside represents not just a place to live, but a place to belong. Don't miss out on calling this exceptional community your home!
PROPERTY INFORMATION
| MLS # | OC24027878 | Lot Size | 0 Sq. Ft. |
| HOA Fees | $335/Monthly | Property Type | Condominium |
| Price | $ 679,990
Price Per SqFt: $ 394 |
DOM | 583 Days |
| Address | 2478 Stanley Paseo | Type | Residential |
| City | Ontario | Sq.Ft. | 1,727 Sq. Ft. |
| Postal Code | 91762 | Garage | 2 |
| County | San Bernardino | Year Built | 2024 |
| Bed / Bath | 4 / 3.5 | Parking | 2 |
| Built In | 2024 | Status | Closed |
| Sold Date | 2024-03-27 |
INTERIOR FEATURES
| Has Laundry | Yes |
| Laundry Information | Upper Level, Stackable |
| Has Fireplace | No |
| Fireplace Information | None |
| Has Appliances | Yes |
| Kitchen Appliances | Dishwasher, Disposal, Microwave |
| Kitchen Information | Kitchen Island, Kitchen Open to Family Room |
| Kitchen Area | Family Kitchen |
| Room Information | Great Room, Main Floor Bedroom |
| Has Cooling | Yes |
| Cooling Information | Central Air |
| Flooring Information | Carpet, Vinyl |
| InteriorFeatures Information | 2 Staircases, Open Floorplan, Pantry |
| DoorFeatures | Sliding Doors |
| EntryLocation | 1 |
| Entry Level | 1 |
| Has Spa | Yes |
| SpaDescription | Association, Community |
| SecuritySafety | Gated Community, Smoke Detector(s) |
| Main Level Bedrooms | 0 |
| Main Level Bathrooms | 1 |
EXTERIOR FEATURES
| FoundationDetails | Slab |
| Has Pool | No |
| Pool | Association, Community |
| Has Patio | Yes |
| Patio | Deck, Patio |
| Has Fence | Yes |
| Fencing | New Condition |
WALKSCORE
MAP
MORTGAGE CALCULATOR
- Principal & Interest:
- Property Tax: $725
- Home Insurance:$119
- HOA Fees:$335
- Mortgage Insurance:
PRICE HISTORY
| Date | Event | Price |
| 03/27/2024 | Sold | $665,540 |
| 03/03/2024 | Pending | $679,990 |
| 02/08/2024 | Listed | $679,990 |

Topfind Realty
REALTOR®
(844)-333-8033
Questions? Contact today.
Interested in buying or selling a home similar to 2478 Stanley Paseo?
Ontario Similar Properties
Listing provided courtesy of Justyna Korczynski, TNHC Realty and Construction. Based on information from California Regional Multiple Listing Service, Inc. as of #Date#. This information is for your personal, non-commercial use and may not be used for any purpose other than to identify prospective properties you may be interested in purchasing. Display of MLS data is usually deemed reliable but is NOT guaranteed accurate by the MLS. Buyers are responsible for verifying the accuracy of all information and should investigate the data themselves or retain appropriate professionals. Information from sources other than the Listing Agent may have been included in the MLS data. Unless otherwise specified in writing, Broker/Agent has not and will not verify any information obtained from other sources. The Broker/Agent providing the information contained herein may or may not have been the Listing and/or Selling Agent.
