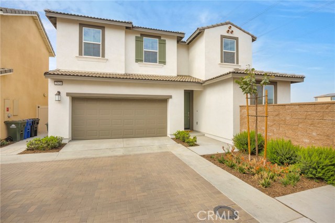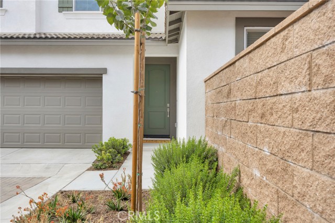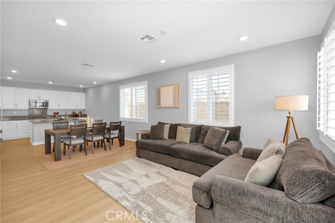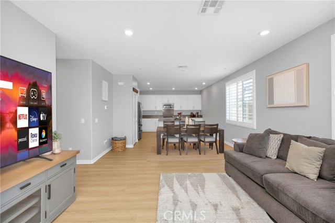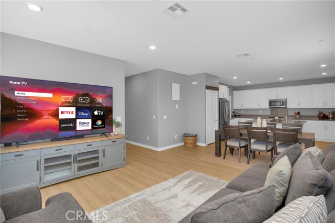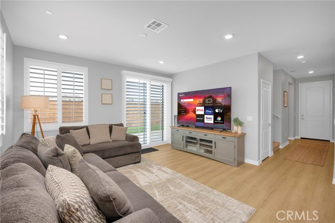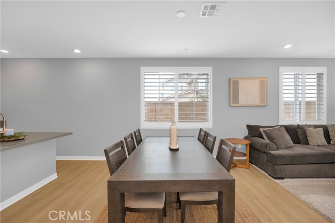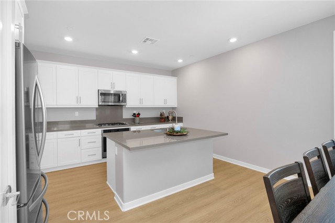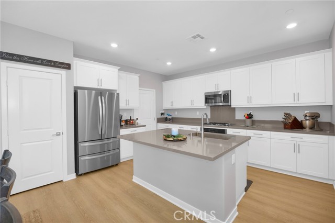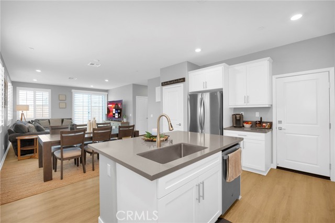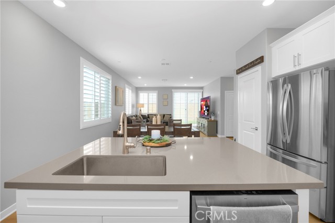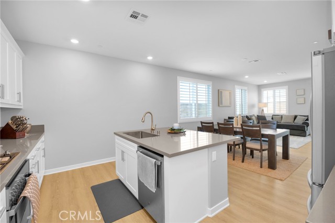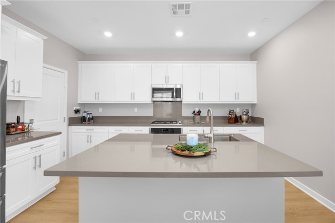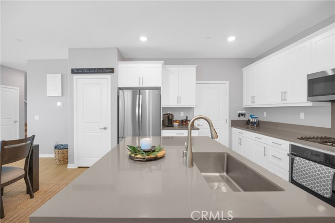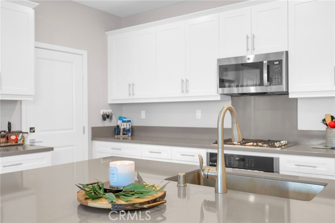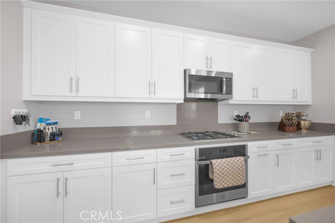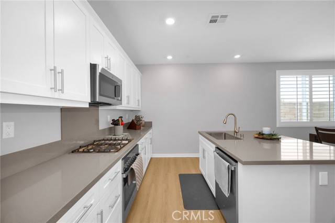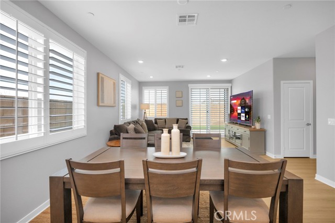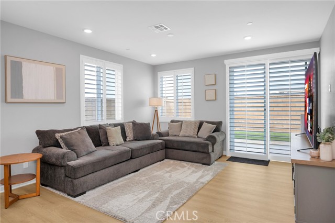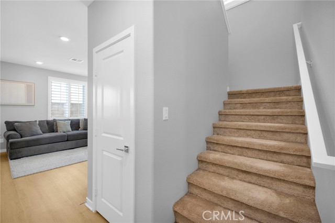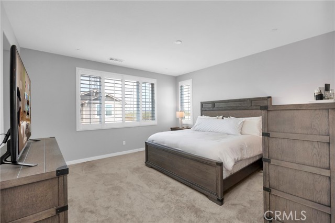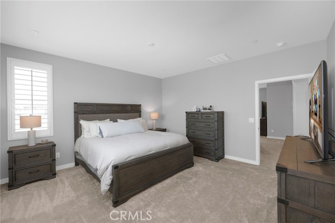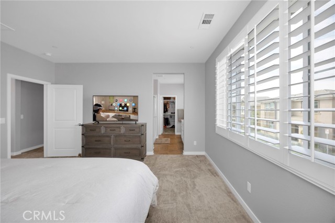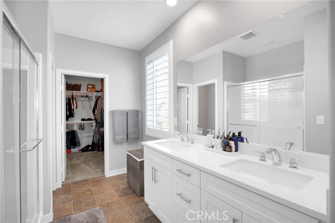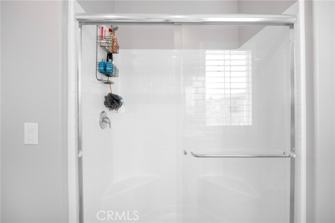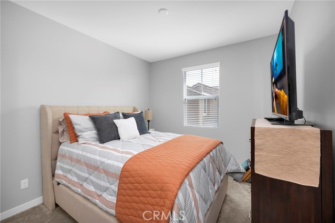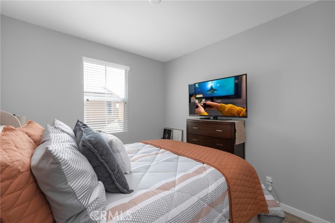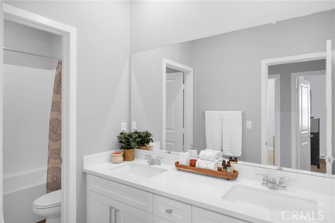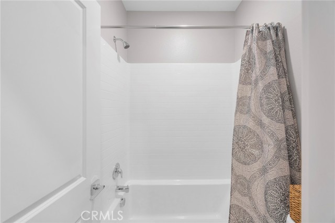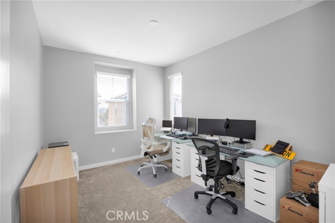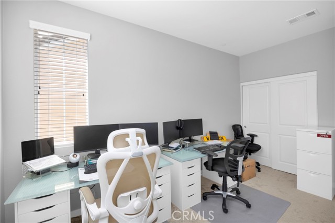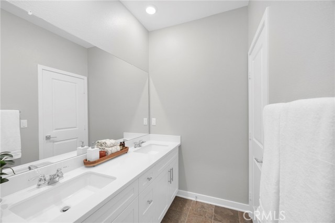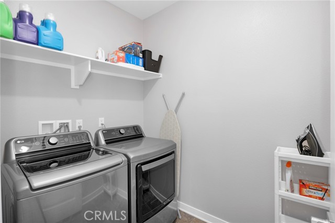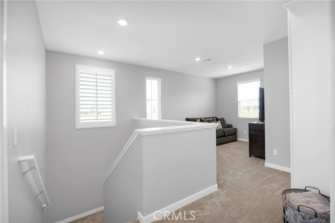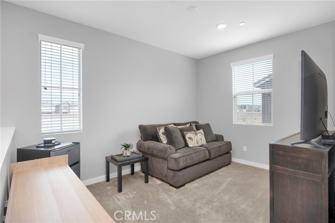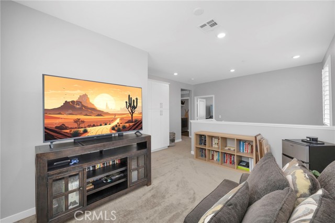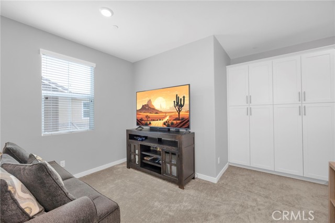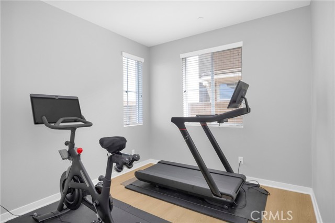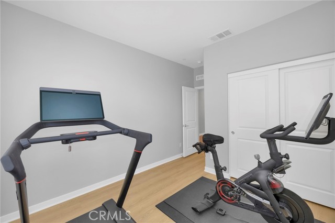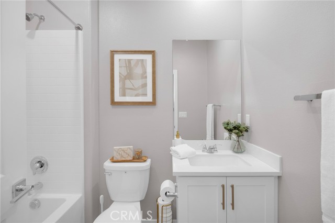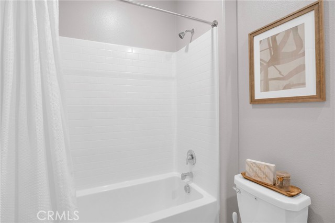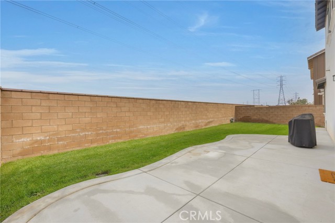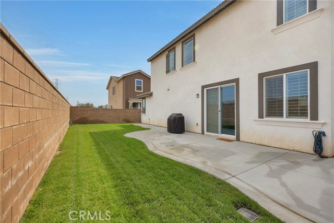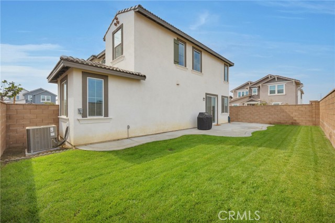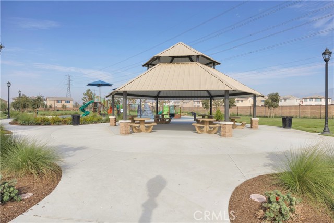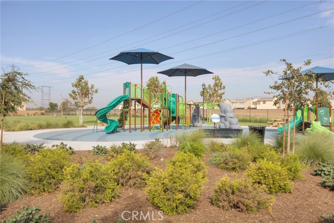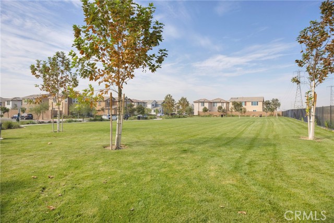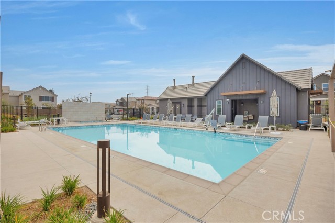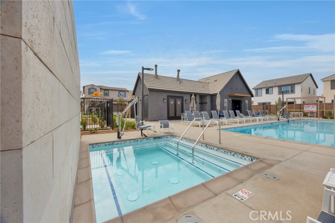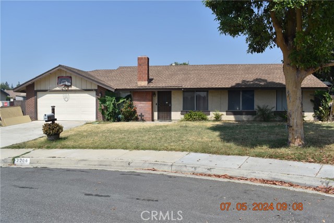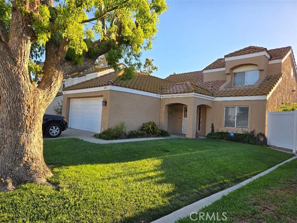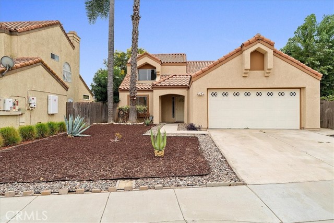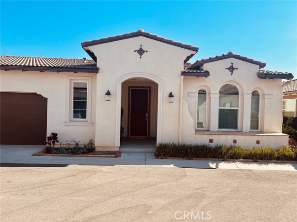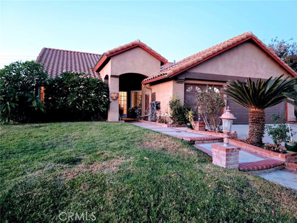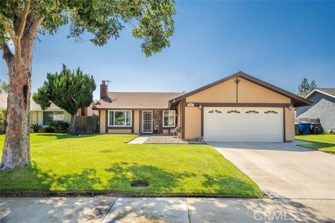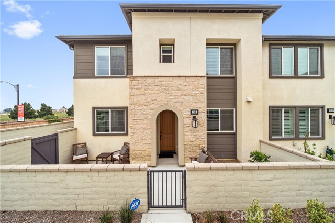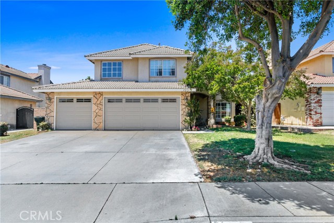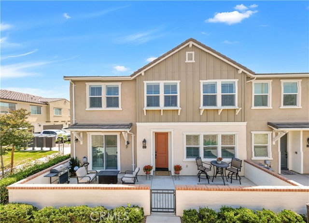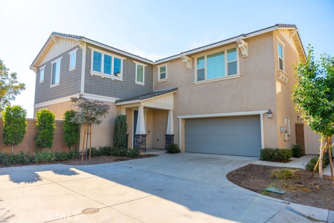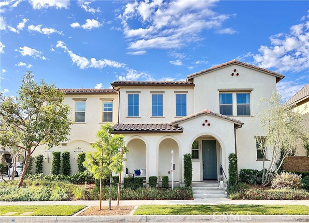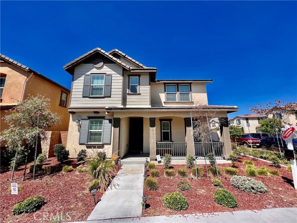2523 Dolomite Street
Ontario, CA 91761
BACK ON MARKET- Seller found replacement. Welcome to your dream home! This beautiful 4 bedroom, 3 bathroom residence is a perfect blend of comfort and style, nestled in the tranquil Country Lane community. With an inviting open floor plan that seamlessly connects the kitchen, dining room, and living room, this home is designed for both relaxation and entertaining. Enjoy the convenience of a downstairs bedroom and bathroom, while upstairs you'll find a versatile loft area and three additional bedrooms, including a spacious master suite with an elegant bathroom and a generous walk-in closet. Paid-off solar panels add to the home's appeal, providing savings on your utility bills. The community amenities include an HOA clubhouse with a pool and soothing jacuzzi, as well as a beautifully maintained park for outdoor activities. Located near Ontario Mills and Victoria Gardens shopping centers, you'll have a wide range of shopping and dining options. Don't miss your chance to call this stunning property HOME!
PROPERTY INFORMATION
| MLS # | IG24204902 | Lot Size | 3,502 Sq. Ft. |
| HOA Fees | $228/Monthly | Property Type | Single Family Residence |
| Price | $ 749,900
Price Per SqFt: $ 363 |
DOM | 280 Days |
| Address | 2523 Dolomite Street | Type | Residential |
| City | Ontario | Sq.Ft. | 2,067 Sq. Ft. |
| Postal Code | 91761 | Garage | 2 |
| County | San Bernardino | Year Built | 2023 |
| Bed / Bath | 4 / 3 | Parking | 2 |
| Built In | 2023 | Status | Active |
INTERIOR FEATURES
| Has Laundry | Yes |
| Laundry Information | Individual Room, Inside, Upper Level |
| Has Fireplace | No |
| Fireplace Information | None |
| Has Appliances | Yes |
| Kitchen Appliances | Built-In Range, Dishwasher, Disposal, Microwave, Tankless Water Heater |
| Kitchen Information | Kitchen Island, Kitchen Open to Family Room, Quartz Counters, Walk-In Pantry |
| Kitchen Area | Breakfast Counter / Bar, Dining Room |
| Has Heating | Yes |
| Heating Information | Central |
| Room Information | Entry, Great Room, Kitchen, Laundry, Loft, Main Floor Bedroom, Primary Bathroom, Primary Bedroom, Walk-In Closet, Walk-In Pantry |
| Has Cooling | Yes |
| Cooling Information | Central Air |
| Flooring Information | Carpet, Wood |
| InteriorFeatures Information | Open Floorplan, Pantry, Quartz Counters, Recessed Lighting |
| EntryLocation | 1/1 |
| Entry Level | 1 |
| Has Spa | Yes |
| SpaDescription | Association, In Ground |
| WindowFeatures | Double Pane Windows |
| SecuritySafety | Carbon Monoxide Detector(s), Smoke Detector(s) |
| Bathroom Information | Shower, Shower in Tub, Double sinks in bath(s), Double Sinks in Primary Bath |
| Main Level Bedrooms | 1 |
| Main Level Bathrooms | 1 |
EXTERIOR FEATURES
| FoundationDetails | Slab |
| Has Pool | No |
| Pool | Association, In Ground |
| Has Fence | Yes |
| Fencing | Block, Vinyl |
| Has Sprinklers | Yes |
WALKSCORE
MAP
MORTGAGE CALCULATOR
- Principal & Interest:
- Property Tax: $800
- Home Insurance:$119
- HOA Fees:$228
- Mortgage Insurance:
PRICE HISTORY
| Date | Event | Price |
| 11/12/2024 | Active | $749,900 |
| 10/12/2024 | Relisted | $749,900 |
| 10/02/2024 | Listed | $749,900 |

Topfind Realty
REALTOR®
(844)-333-8033
Questions? Contact today.
Use a Topfind agent and receive a cash rebate of up to $7,499
Ontario Similar Properties
Listing provided courtesy of Kaitlyn Turlo, Vista Pacific Realty. Based on information from California Regional Multiple Listing Service, Inc. as of #Date#. This information is for your personal, non-commercial use and may not be used for any purpose other than to identify prospective properties you may be interested in purchasing. Display of MLS data is usually deemed reliable but is NOT guaranteed accurate by the MLS. Buyers are responsible for verifying the accuracy of all information and should investigate the data themselves or retain appropriate professionals. Information from sources other than the Listing Agent may have been included in the MLS data. Unless otherwise specified in writing, Broker/Agent has not and will not verify any information obtained from other sources. The Broker/Agent providing the information contained herein may or may not have been the Listing and/or Selling Agent.
