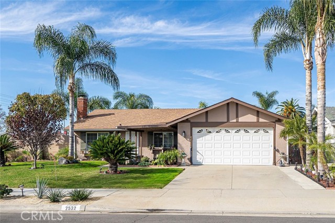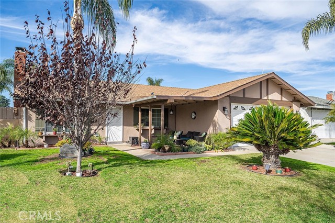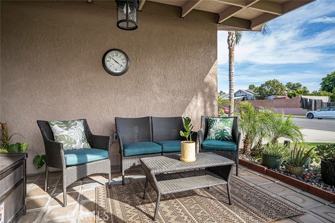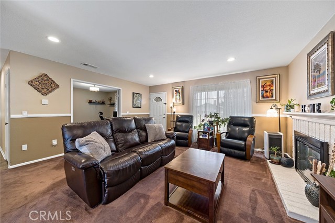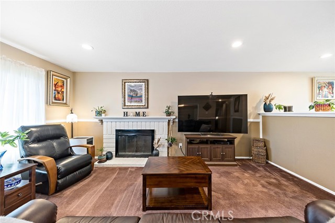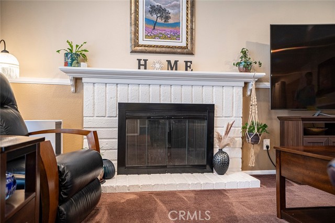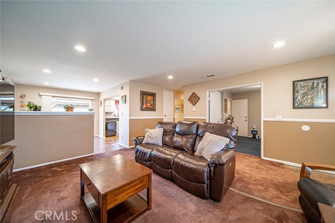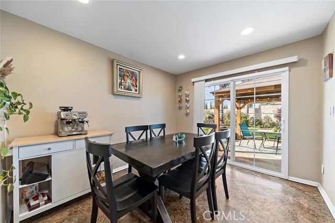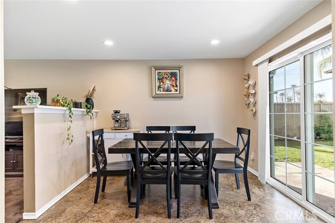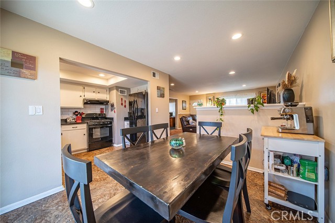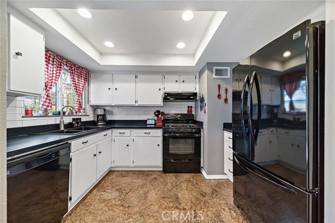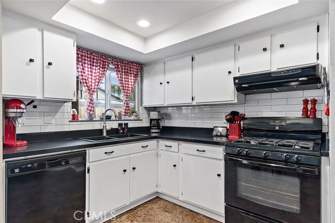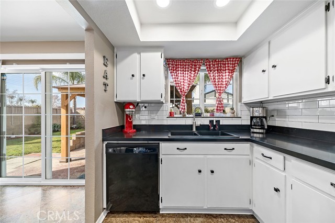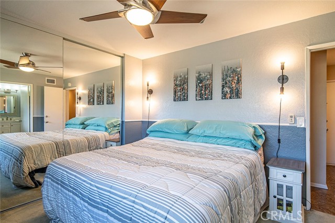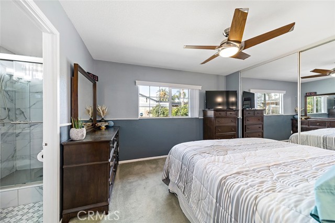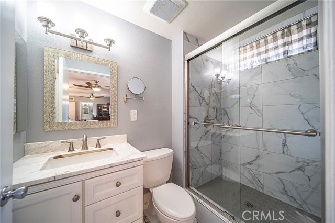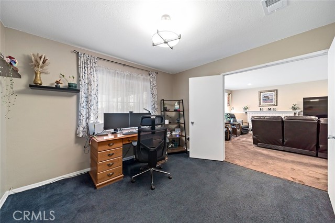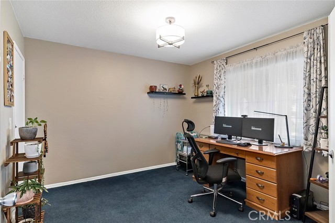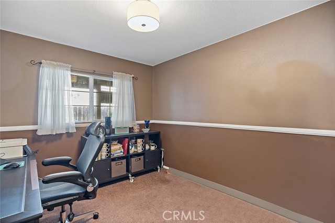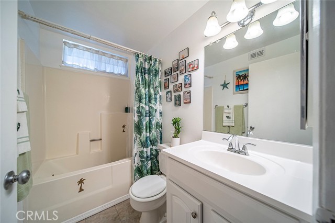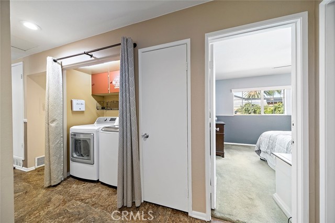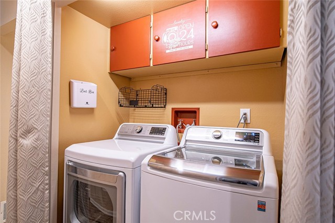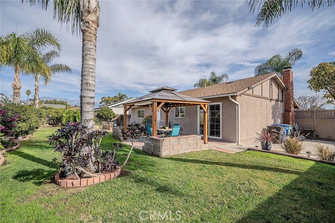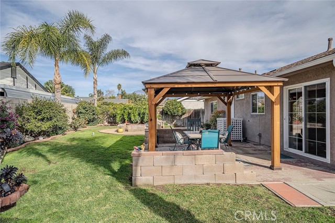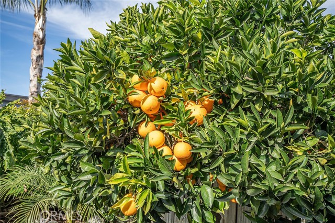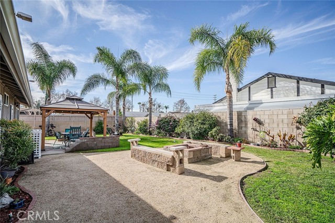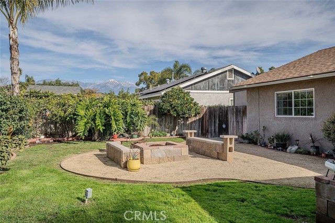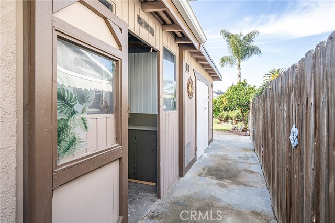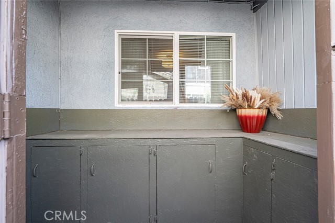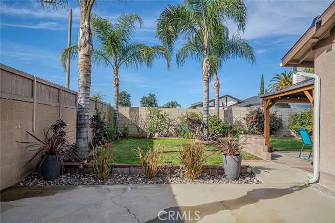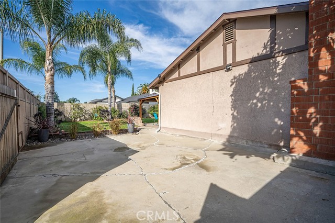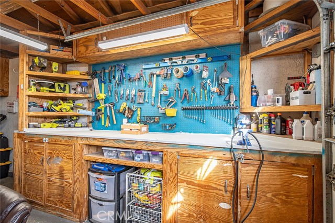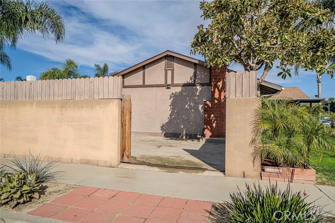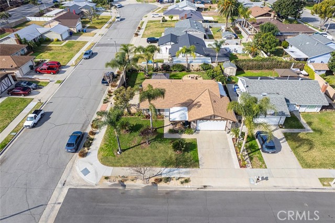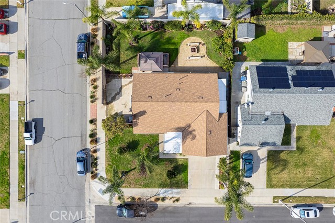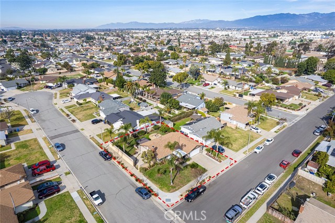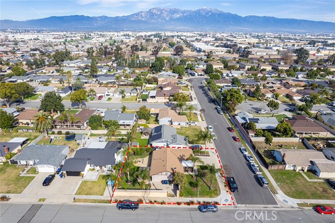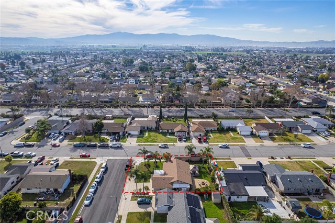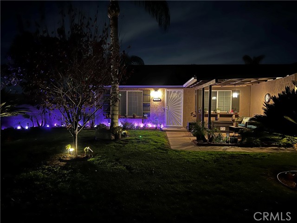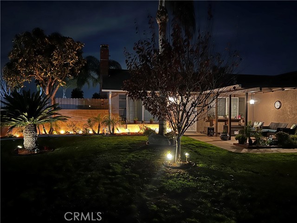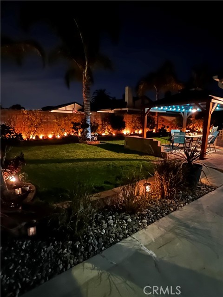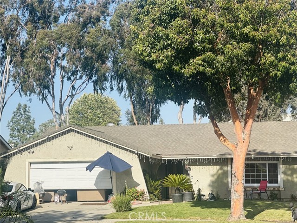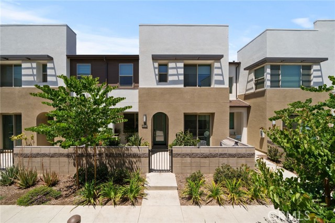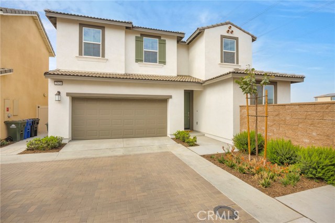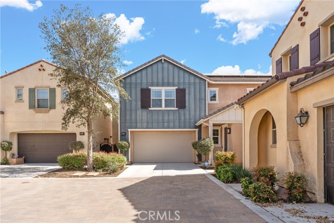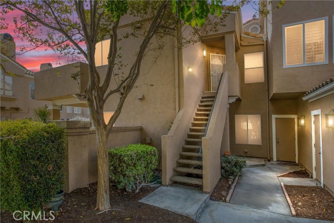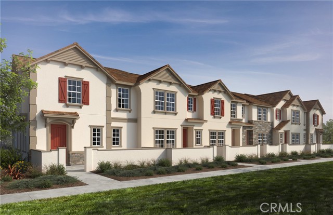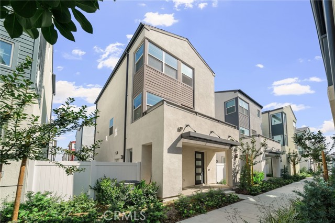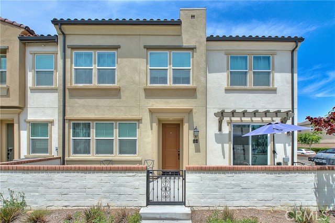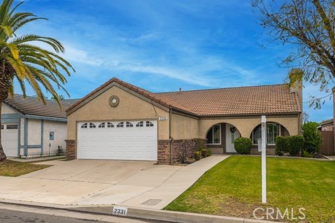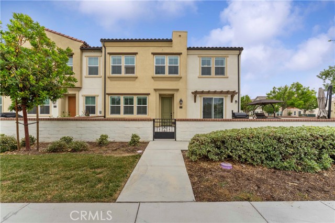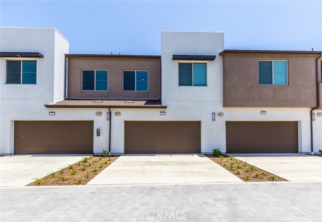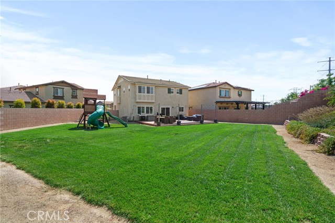2532 Pinehurst Place
Ontario, CA 91761
Sold
Welcome to this turnkey home that epitomizes comfort and style. Situated in a family-friendly neighborhood, this immaculate residence is a true gem that boasts numerous upgrades including a 2-year old roof, new heating and A/C system, recessed lighting, drought-tolerant landscaping, eye-catching LED lighting, and more. As you approach, a charming courtyard area welcomes you inside. The great room creates an inviting space perfect for entertaining guests or relaxing by the cozy fireplace in the open-concept living room. The kitchen, featuring onyx countertops and matching black appliances, overlooks the backyard and opens to the separate dining area. Recessed lighting throughout the living areas adds a modern touch. The primary bedroom features a remodeled 3/4 bathroom. The home is complete with 2 secondary bedrooms, a full hall bathroom, and laundry area. Let’s take a look at the outside! The home offers not one, but two patio areas—one near the front entrance and another in the backyard under a freestanding cedar wood and steel roof gazebo, providing ideal spots for outdoor enjoyment. Enjoy ample parking space with this home’s 2-car attached garage and gated RV area. Conveniently located within a short distance to schools, shopping, and malls- Don't miss the opportunity to make this impeccably maintained residence your own!
PROPERTY INFORMATION
| MLS # | CV24017738 | Lot Size | 7,500 Sq. Ft. |
| HOA Fees | $0/Monthly | Property Type | Single Family Residence |
| Price | $ 649,900
Price Per SqFt: $ 542 |
DOM | 527 Days |
| Address | 2532 Pinehurst Place | Type | Residential |
| City | Ontario | Sq.Ft. | 1,198 Sq. Ft. |
| Postal Code | 91761 | Garage | 2 |
| County | San Bernardino | Year Built | 1979 |
| Bed / Bath | 3 / 1 | Parking | 5 |
| Built In | 1979 | Status | Closed |
| Sold Date | 2024-03-22 |
INTERIOR FEATURES
| Has Laundry | Yes |
| Laundry Information | Inside |
| Has Fireplace | Yes |
| Fireplace Information | Living Room |
| Has Appliances | Yes |
| Kitchen Appliances | Dishwasher, Gas Range, Range Hood |
| Kitchen Area | Family Kitchen |
| Has Heating | Yes |
| Heating Information | Forced Air |
| Room Information | Living Room, Primary Bathroom, Primary Bedroom |
| Has Cooling | Yes |
| Cooling Information | Central Air |
| Flooring Information | Carpet, Tile |
| InteriorFeatures Information | Block Walls, Recessed Lighting |
| EntryLocation | 1 |
| Entry Level | 1 |
| Bathroom Information | Bathtub, Shower |
| Main Level Bedrooms | 3 |
| Main Level Bathrooms | 2 |
EXTERIOR FEATURES
| Roof | Composition |
| Has Pool | No |
| Pool | None |
| Has Patio | Yes |
| Patio | Concrete, Covered |
| Has Fence | Yes |
| Fencing | Block |
WALKSCORE
MAP
MORTGAGE CALCULATOR
- Principal & Interest:
- Property Tax: $693
- Home Insurance:$119
- HOA Fees:$0
- Mortgage Insurance:
PRICE HISTORY
| Date | Event | Price |
| 03/22/2024 | Sold | $685,000 |
| 02/07/2024 | Pending | $649,900 |
| 01/29/2024 | Listed | $649,900 |

Topfind Realty
REALTOR®
(844)-333-8033
Questions? Contact today.
Interested in buying or selling a home similar to 2532 Pinehurst Place?
Ontario Similar Properties
Listing provided courtesy of PETER PALLESEN, KELLER WILLIAMS REALTY. Based on information from California Regional Multiple Listing Service, Inc. as of #Date#. This information is for your personal, non-commercial use and may not be used for any purpose other than to identify prospective properties you may be interested in purchasing. Display of MLS data is usually deemed reliable but is NOT guaranteed accurate by the MLS. Buyers are responsible for verifying the accuracy of all information and should investigate the data themselves or retain appropriate professionals. Information from sources other than the Listing Agent may have been included in the MLS data. Unless otherwise specified in writing, Broker/Agent has not and will not verify any information obtained from other sources. The Broker/Agent providing the information contained herein may or may not have been the Listing and/or Selling Agent.
