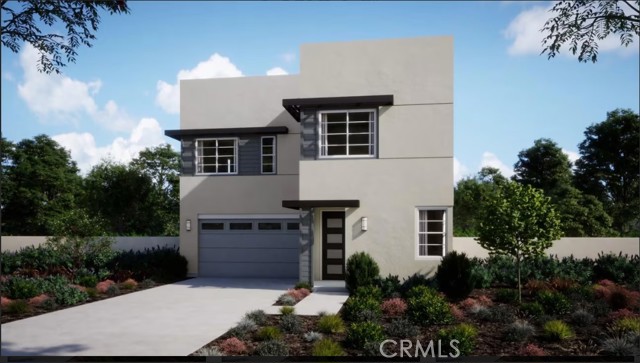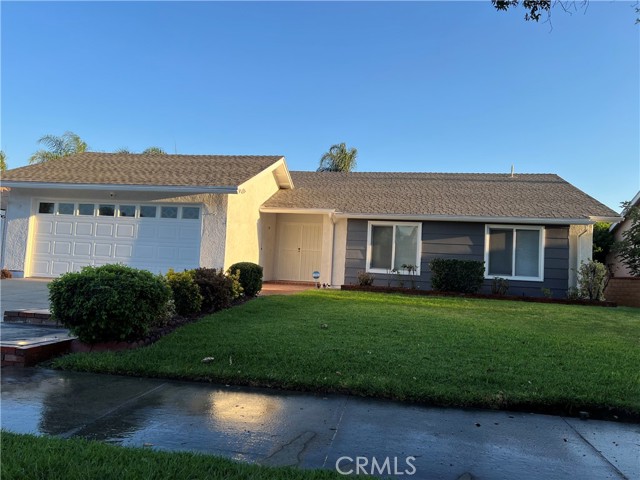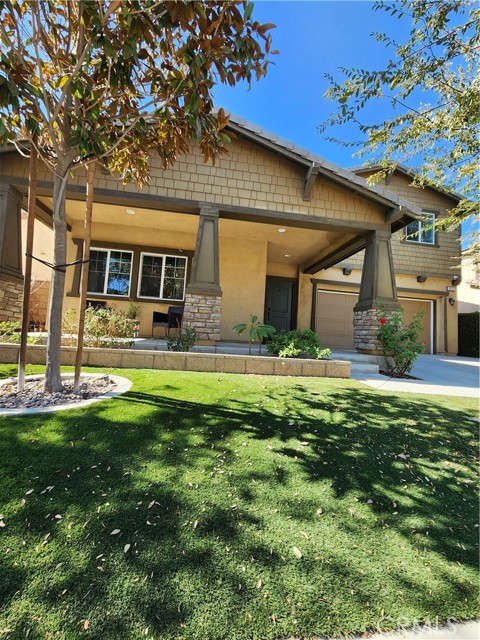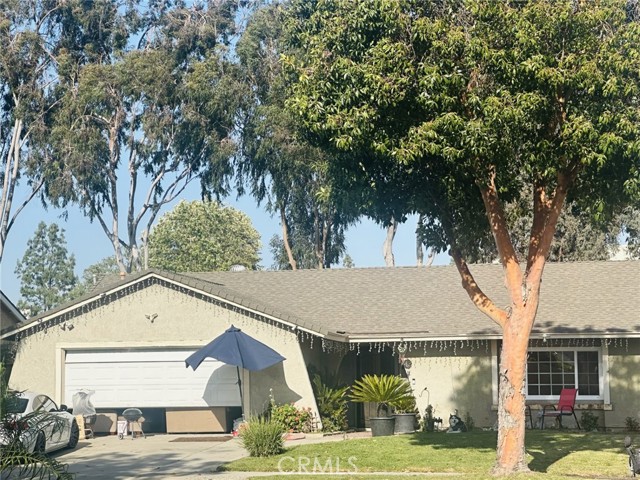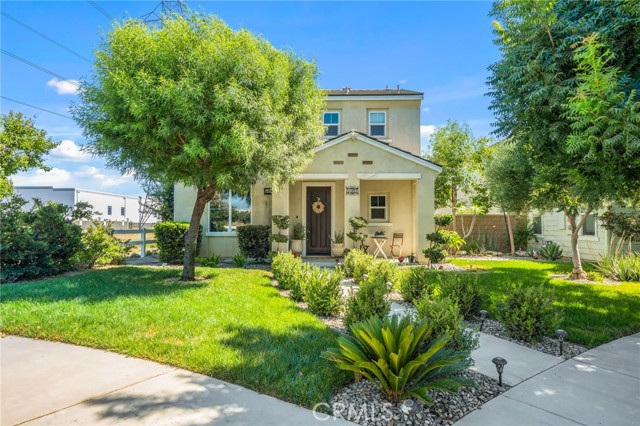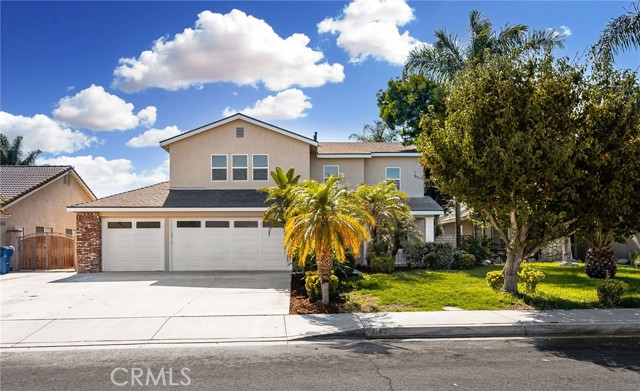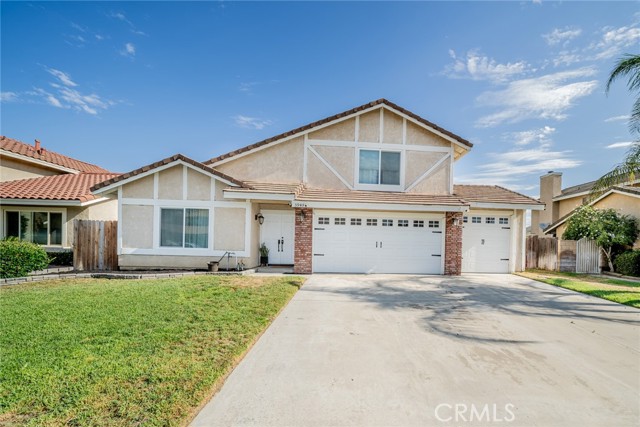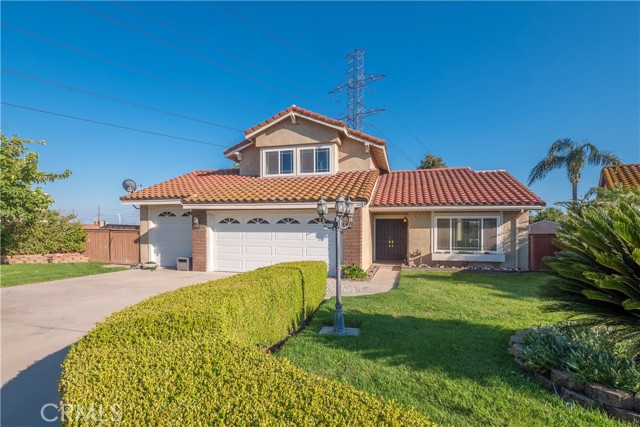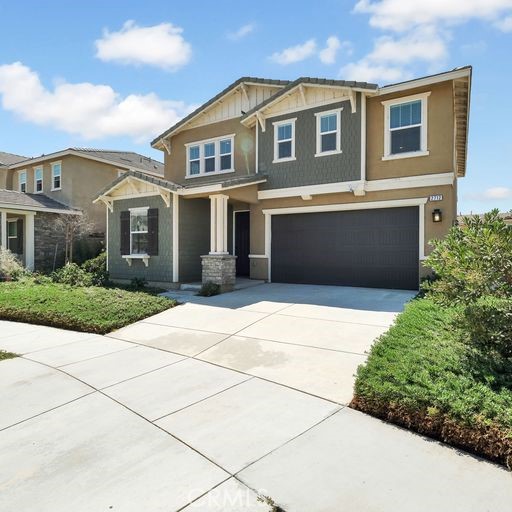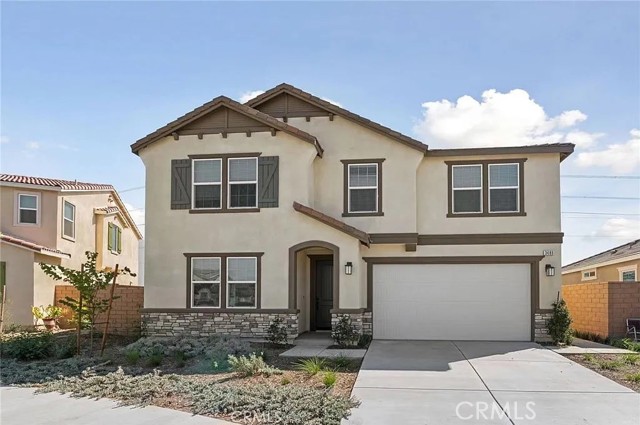2543 Kiwi Court
Ontario, CA 91761
Welcome to your dream home in the Country Lane Shady Tree Community ! With PAID OFF SOLAR Panels! This beautiful 4 bedroom 2 1/2 bathroom residence offers the perfect blend of comfort and style. Located in the heart of Ontario, enjoy an open-concept layout with abundant natural light, perfect for entertaining or relaxing with family. The chef's kitchen boasts stainless steel GE profile appliances(cooktop, double oven, dishwasher, microwave), a walk in pantry, granite countertops and a large island, making meal prep a delight. Retreat to the generous primary suite with with a direct view of the pool including an ensuite bathroom with a large soaking tub and, walk-in closet. Plus additional well-sized bedrooms for family or guests. Step outside to a beautifully landscaped yard, ideal for summer barbecues or tranquil evenings under the stars. Conveniently situated near walking trails, parks, local grocery stores and so much more, offering the best of both convenience and community.
PROPERTY INFORMATION
| MLS # | 24457397 | Lot Size | 4,125 Sq. Ft. |
| HOA Fees | $185/Monthly | Property Type | Single Family Residence |
| Price | $ 850,000
Price Per SqFt: $ 384 |
DOM | 354 Days |
| Address | 2543 Kiwi Court | Type | Residential |
| City | Ontario | Sq.Ft. | 2,213 Sq. Ft. |
| Postal Code | 91761 | Garage | N/A |
| County | San Bernardino | Year Built | 2024 |
| Bed / Bath | 4 / 2.5 | Parking | 4 |
| Built In | 2024 | Status | Active |
INTERIOR FEATURES
| Has Laundry | Yes |
| Laundry Information | Upper Level |
| Has Fireplace | No |
| Fireplace Information | None |
| Has Appliances | Yes |
| Kitchen Appliances | Dishwasher, Disposal, Microwave, Gas Cooktop, Double Oven |
| Kitchen Area | Dining Room |
| Has Heating | Yes |
| Heating Information | Central |
| Room Information | Family Room, Walk-In Closet |
| Has Cooling | Yes |
| Cooling Information | Central Air |
| Flooring Information | Carpet |
| InteriorFeatures Information | Ceiling Fan(s) |
| Has Spa | Yes |
| SpaDescription | Community, Heated |
| WindowFeatures | Double Pane Windows |
| SecuritySafety | Fire and Smoke Detection System, Fire Sprinkler System, Smoke Detector(s) |
| Bathroom Information | Vanity area |
EXTERIOR FEATURES
| Has Pool | No |
| Pool | Community |
WALKSCORE
MAP
MORTGAGE CALCULATOR
- Principal & Interest:
- Property Tax: $907
- Home Insurance:$119
- HOA Fees:$185
- Mortgage Insurance:
PRICE HISTORY
| Date | Event | Price |
| 11/01/2024 | Listed | $850,000 |

Topfind Realty
REALTOR®
(844)-333-8033
Questions? Contact today.
Use a Topfind agent and receive a cash rebate of up to $8,500
Ontario Similar Properties
Listing provided courtesy of Camille Tanniehill, Premier Properties. Based on information from California Regional Multiple Listing Service, Inc. as of #Date#. This information is for your personal, non-commercial use and may not be used for any purpose other than to identify prospective properties you may be interested in purchasing. Display of MLS data is usually deemed reliable but is NOT guaranteed accurate by the MLS. Buyers are responsible for verifying the accuracy of all information and should investigate the data themselves or retain appropriate professionals. Information from sources other than the Listing Agent may have been included in the MLS data. Unless otherwise specified in writing, Broker/Agent has not and will not verify any information obtained from other sources. The Broker/Agent providing the information contained herein may or may not have been the Listing and/or Selling Agent.















