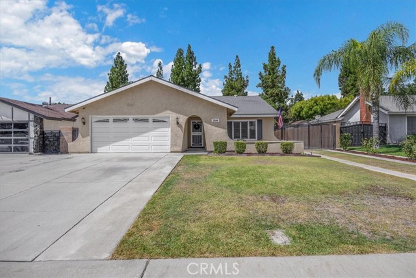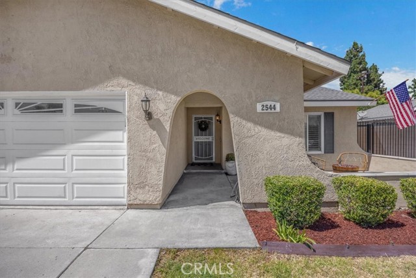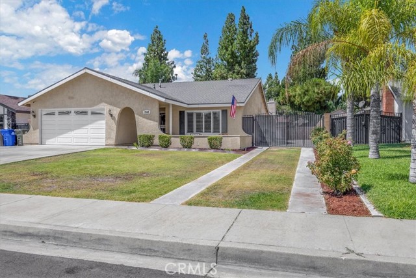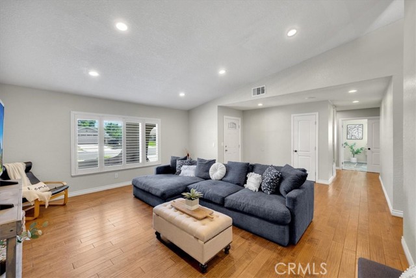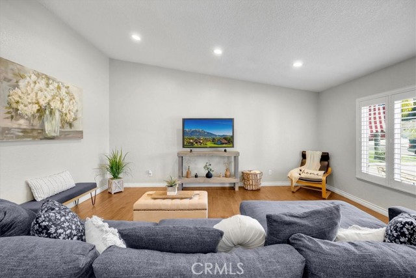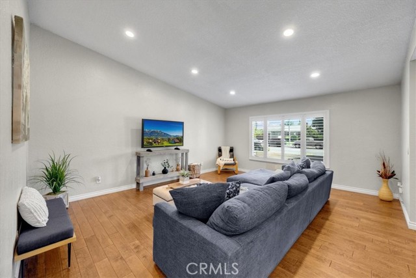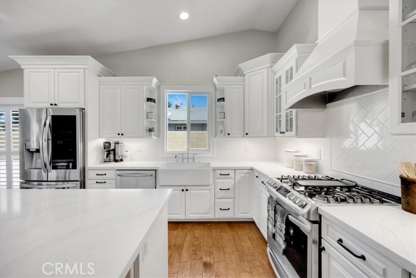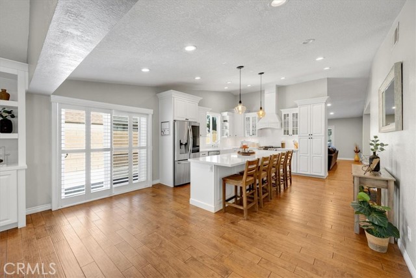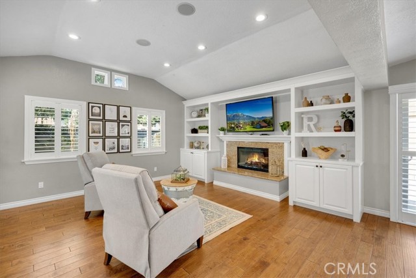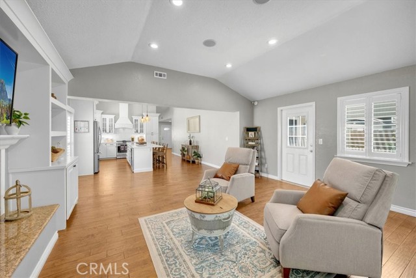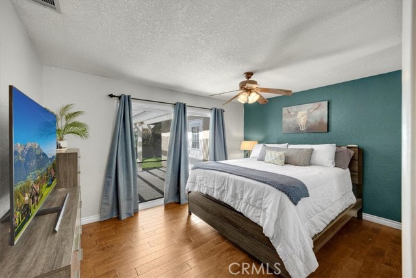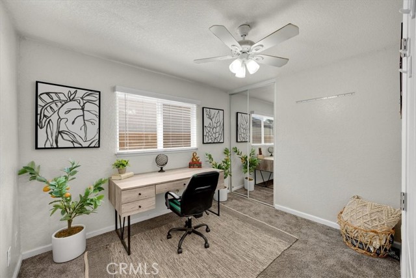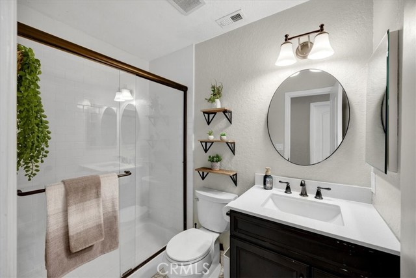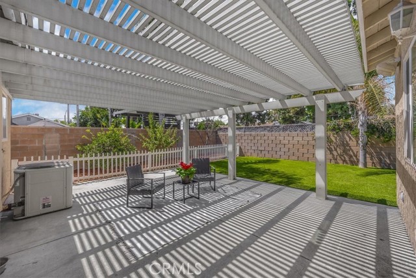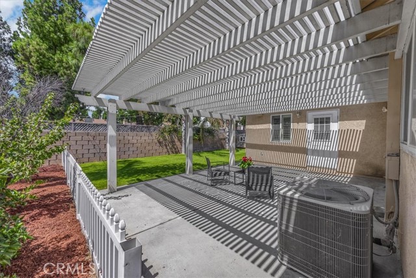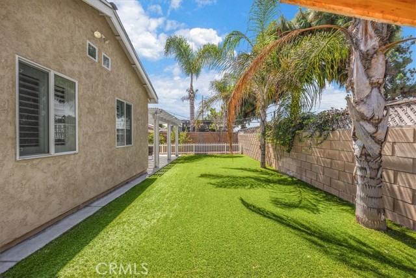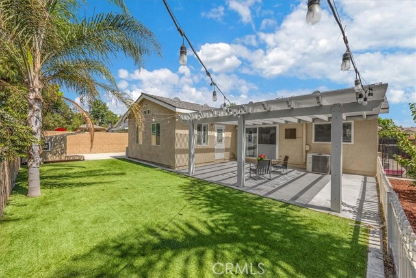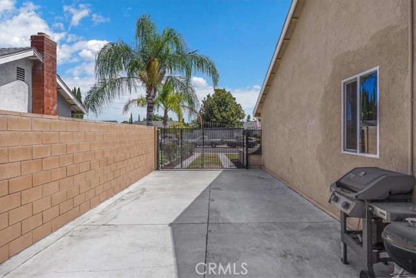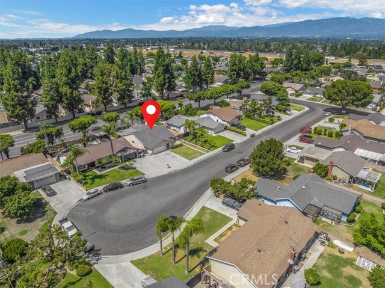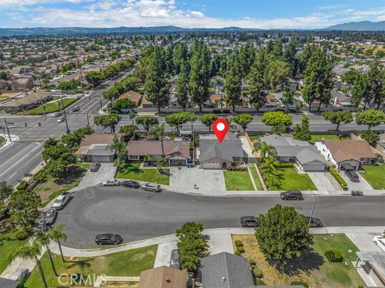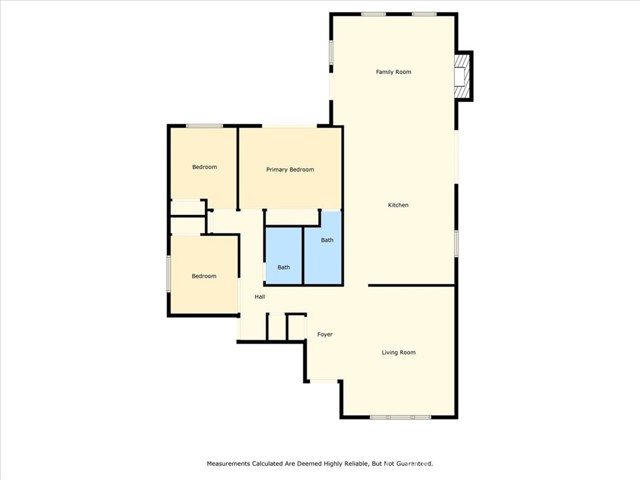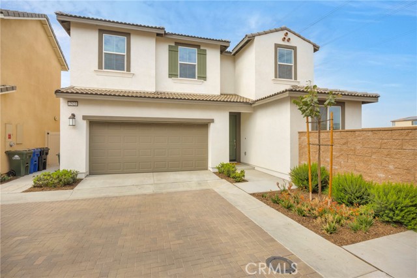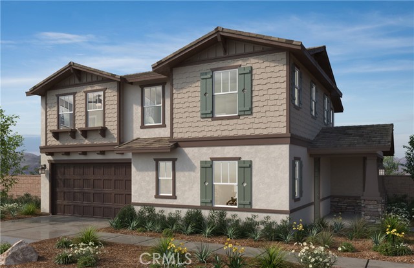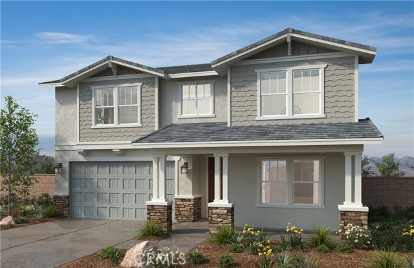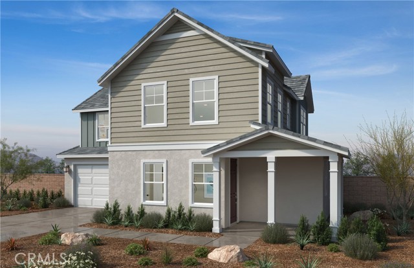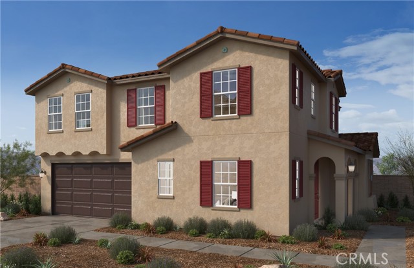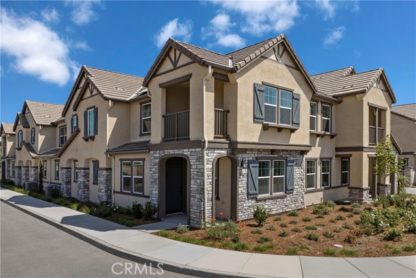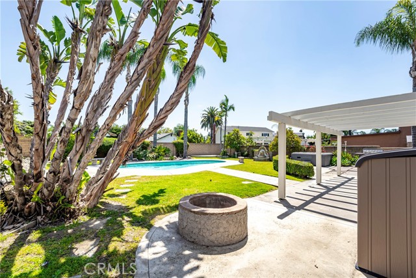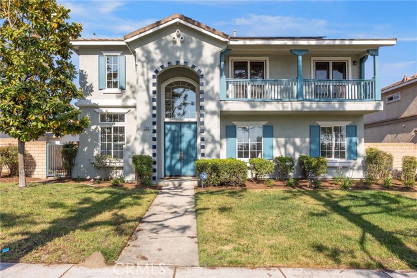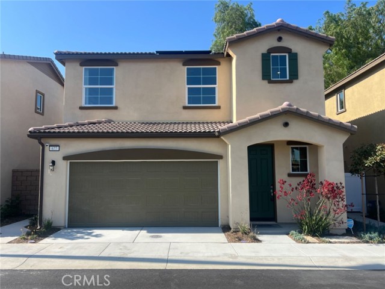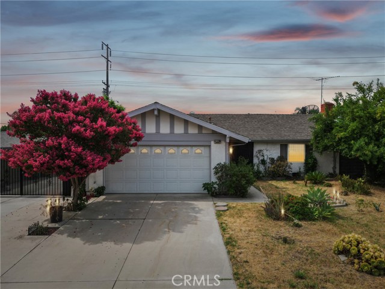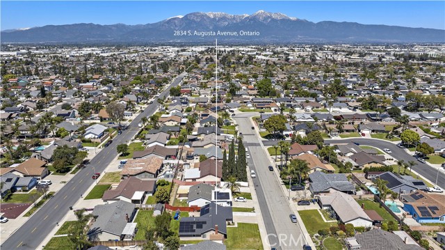2544 Phoenix Place
Ontario, CA 91761
Welcome to this stunning home, nestled on a peaceful cul-de-sac in South Ontario. Boasting 1,681 square feet of thoughtfully designed living space, this residence offers 3 spacious bedrooms, 2 beautifully upgraded bathrooms, and a convenient 2-car garage. As you step inside, you'll be greeted by an expansive living room with soaring ceilings, elegant recessed lighting, a large window adorned with custom shutters, and gorgeous engineered hardwood floors that flow throughout the home. The newly remodeled kitchen is a chef's dream, showcasing custom cabinetry, gleaming quartz countertops, a farmhouse-style sink, a generous 10-foot island, and stainless steel appliances. It seamlessly opens into the dining area which is adjacent to the cozy family room featuring built-in cabinets and shelves surrounding a stunning gas fireplace. Down the hallway, you'll find three comfortable bedrooms, with both bathrooms that have been updated to a modern standard. The primary bedroom includes a large sliding door that opens to a private backyard retreat, complete with a covered patio, low-maintenance landscaping, and a spacious side yard with RV parking. Topped off with a new roof installed in 2020, this home feels fresh and modern, offering the perfect blend of style, comfort, and functionality.
PROPERTY INFORMATION
| MLS # | PW24184297 | Lot Size | 7,200 Sq. Ft. |
| HOA Fees | $0/Monthly | Property Type | Single Family Residence |
| Price | $ 790,000
Price Per SqFt: $ 470 |
DOM | 407 Days |
| Address | 2544 Phoenix Place | Type | Residential |
| City | Ontario | Sq.Ft. | 1,681 Sq. Ft. |
| Postal Code | 91761 | Garage | 2 |
| County | San Bernardino | Year Built | 1977 |
| Bed / Bath | 3 / 2 | Parking | 2 |
| Built In | 1977 | Status | Active |
INTERIOR FEATURES
| Has Laundry | Yes |
| Laundry Information | In Garage |
| Has Fireplace | Yes |
| Fireplace Information | Family Room |
| Has Appliances | Yes |
| Kitchen Appliances | 6 Burner Stove, Dishwasher, Gas Range, Microwave, Range Hood |
| Kitchen Information | Kitchen Island, Quartz Counters |
| Kitchen Area | Breakfast Counter / Bar, In Kitchen |
| Has Heating | Yes |
| Heating Information | Central |
| Room Information | All Bedrooms Down, Family Room, Living Room, Main Floor Bedroom, Main Floor Primary Bedroom, Primary Bathroom |
| Has Cooling | Yes |
| Cooling Information | Central Air |
| InteriorFeatures Information | High Ceilings, Open Floorplan, Pantry, Quartz Counters, Recessed Lighting |
| EntryLocation | Main |
| Entry Level | 1 |
| Has Spa | No |
| SpaDescription | None |
| Bathroom Information | Shower in Tub |
| Main Level Bedrooms | 3 |
| Main Level Bathrooms | 2 |
EXTERIOR FEATURES
| Roof | Composition |
| Has Pool | No |
| Pool | None |
| Has Patio | Yes |
| Patio | Covered, Front Porch |
| Has Fence | Yes |
| Fencing | Block |
WALKSCORE
MAP
MORTGAGE CALCULATOR
- Principal & Interest:
- Property Tax: $843
- Home Insurance:$119
- HOA Fees:$0
- Mortgage Insurance:
PRICE HISTORY
| Date | Event | Price |
| 10/14/2024 | Price Change | $790,000 (-1.25%) |
| 09/05/2024 | Listed | $800,000 |

Topfind Realty
REALTOR®
(844)-333-8033
Questions? Contact today.
Use a Topfind agent and receive a cash rebate of up to $7,900
Ontario Similar Properties
Listing provided courtesy of Nina Havelind, Circa Properties, Inc.. Based on information from California Regional Multiple Listing Service, Inc. as of #Date#. This information is for your personal, non-commercial use and may not be used for any purpose other than to identify prospective properties you may be interested in purchasing. Display of MLS data is usually deemed reliable but is NOT guaranteed accurate by the MLS. Buyers are responsible for verifying the accuracy of all information and should investigate the data themselves or retain appropriate professionals. Information from sources other than the Listing Agent may have been included in the MLS data. Unless otherwise specified in writing, Broker/Agent has not and will not verify any information obtained from other sources. The Broker/Agent providing the information contained herein may or may not have been the Listing and/or Selling Agent.

