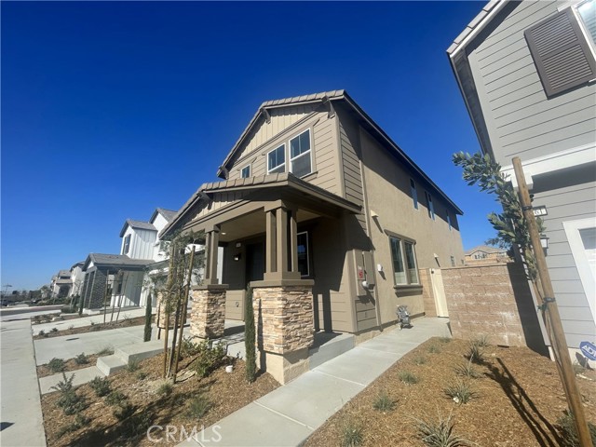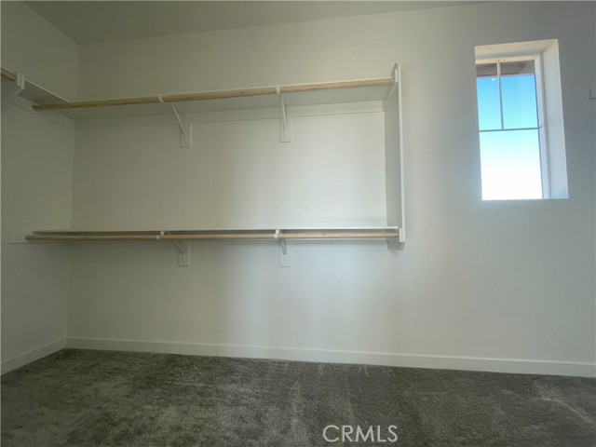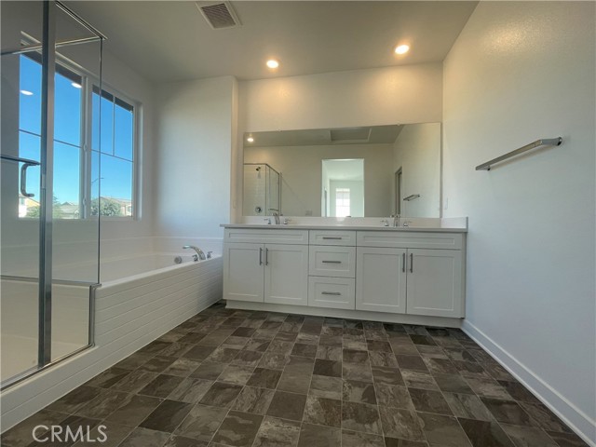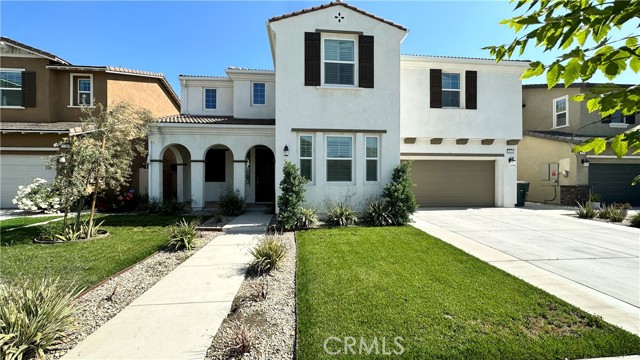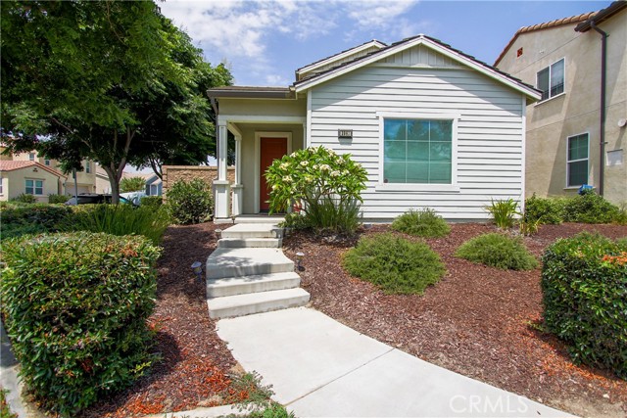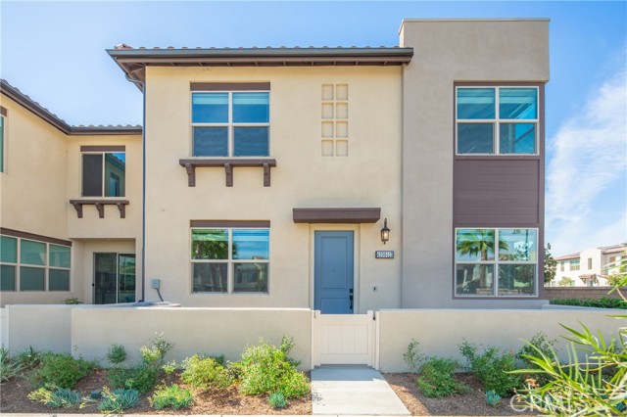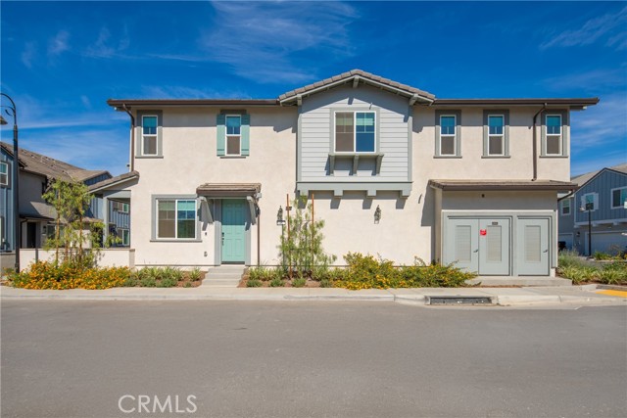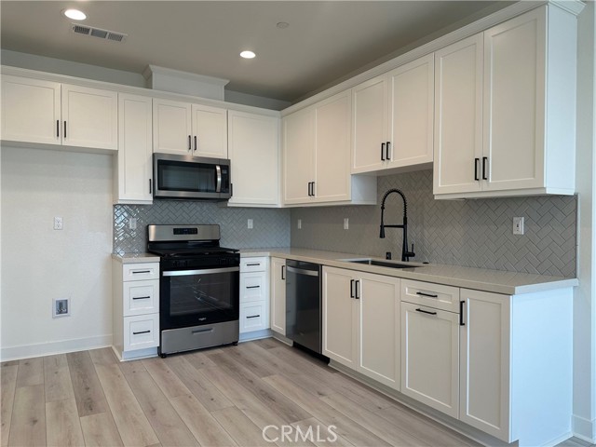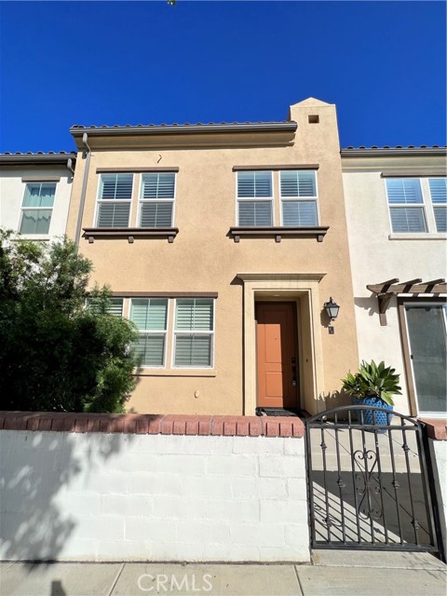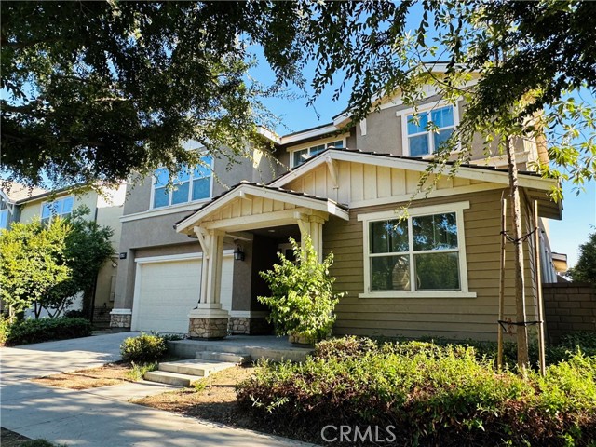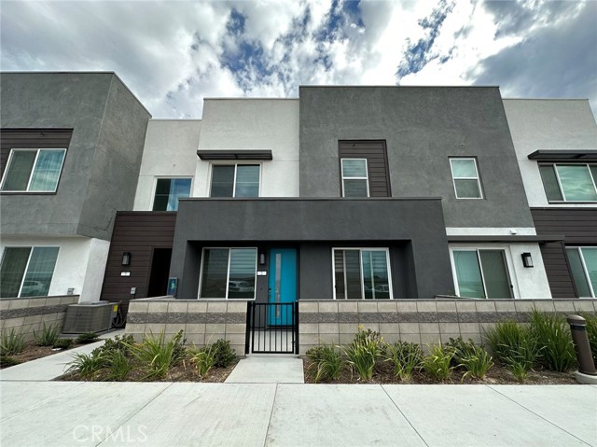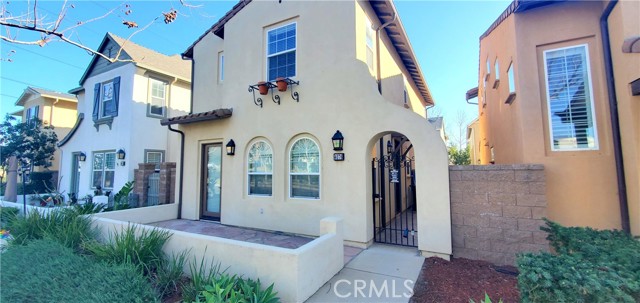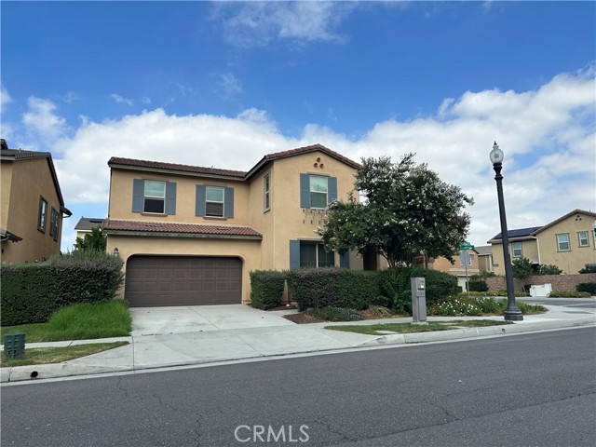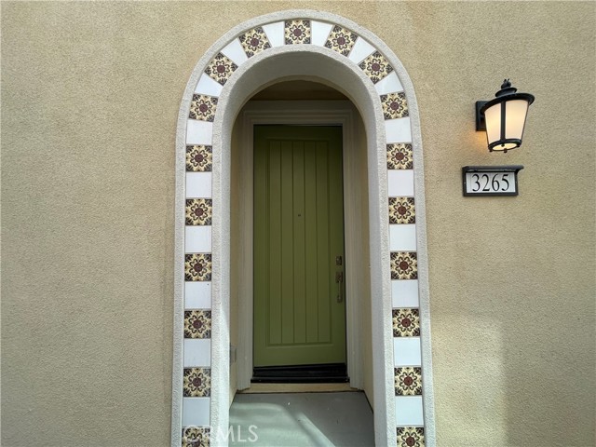2551 Pheasant Way
Ontario, CA 91761
$3,800
Price
Price
4
Bed
Bed
2.5
Bath
Bath
2,213 Sq. Ft.
$2 / Sq. Ft.
$2 / Sq. Ft.
Introducing this cozy brand new 4 Bedroom Home in a sought-after new development in Ontario. Entering the home from the beautiful front porch, you will be greeted by a formal dinning room full of natural lights. Guest bathroom is near the front door. Gourmet kitchen features a walk in pantry and new stainless steel appliances, including a dishwasher, dual ovens and gas range as well as granite countertops, stainless steel farmhouse-style sink. The decent sized living room is open to the kitchen with natural lights and a big sliding door to the big, quite and private backyard. All 4 bedrooms are upstairs with a separate laundry room and extra storages. Master bedroom suite is facing south, with a big walk-in closet and a bathroom with double sink, bathtub and shower. , This home has all white cabinets, vinyl and tile flooring on the first floor and carpet on the second floor. No neighbor at the back, making it a quite and private special palace for you. This beautiful home is conveniently located close to schools, the 60 and 15 Freeway, and driving distance to shops. This beautiful home has pool, spa, park and a lot of amenities.
PROPERTY INFORMATION
| MLS # | WS24231016 | Lot Size | 4,000 Sq. Ft. |
| HOA Fees | $0/Monthly | Property Type | Single Family Residence |
| Price | $ 3,800
Price Per SqFt: $ 2 |
DOM | 311 Days |
| Address | 2551 Pheasant Way | Type | Residential Lease |
| City | Ontario | Sq.Ft. | 2,213 Sq. Ft. |
| Postal Code | 91761 | Garage | 2 |
| County | San Bernardino | Year Built | 2024 |
| Bed / Bath | 4 / 2.5 | Parking | 8 |
| Built In | 2024 | Status | Active |
INTERIOR FEATURES
| Has Laundry | Yes |
| Laundry Information | Individual Room |
| Has Fireplace | No |
| Fireplace Information | None |
| Has Appliances | Yes |
| Kitchen Appliances | Dishwasher, Double Oven, Disposal, Gas Oven, Gas Cooktop, Microwave, Water Heater |
| Kitchen Information | Built-in Trash/Recycling, Butler's Pantry, Kitchen Island, Kitchen Open to Family Room, Quartz Counters |
| Has Heating | Yes |
| Heating Information | Central |
| Room Information | All Bedrooms Up, Entry, Kitchen, Laundry, Primary Bathroom, Primary Bedroom, Primary Suite, Walk-In Closet |
| Has Cooling | Yes |
| Cooling Information | Central Air |
| Flooring Information | Carpet, Vinyl |
| InteriorFeatures Information | Pantry, Quartz Counters, Recessed Lighting, Storage |
| EntryLocation | FRONT DOOR |
| Entry Level | 1 |
| Has Spa | Yes |
| SpaDescription | Community |
| SecuritySafety | 24 Hour Security |
| Bathroom Information | Bathtub, Shower, Shower in Tub, Double sinks in bath(s), Double Sinks in Primary Bath, Exhaust fan(s), Separate tub and shower |
| Main Level Bedrooms | 0 |
| Main Level Bathrooms | 2 |
EXTERIOR FEATURES
| Has Pool | No |
| Pool | Community |
| Has Patio | Yes |
| Patio | Front Porch |
WALKSCORE
MAP
PRICE HISTORY
| Date | Event | Price |
| 11/09/2024 | Listed | $3,800 |

Topfind Realty
REALTOR®
(844)-333-8033
Questions? Contact today.
Go Tour This Home
Ontario Similar Properties
Listing provided courtesy of JING WANG, REALTY MASTERS& ASSOC/CHINO. Based on information from California Regional Multiple Listing Service, Inc. as of #Date#. This information is for your personal, non-commercial use and may not be used for any purpose other than to identify prospective properties you may be interested in purchasing. Display of MLS data is usually deemed reliable but is NOT guaranteed accurate by the MLS. Buyers are responsible for verifying the accuracy of all information and should investigate the data themselves or retain appropriate professionals. Information from sources other than the Listing Agent may have been included in the MLS data. Unless otherwise specified in writing, Broker/Agent has not and will not verify any information obtained from other sources. The Broker/Agent providing the information contained herein may or may not have been the Listing and/or Selling Agent.
