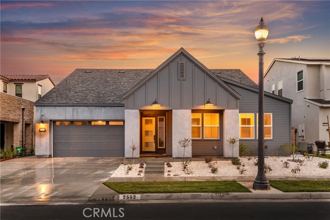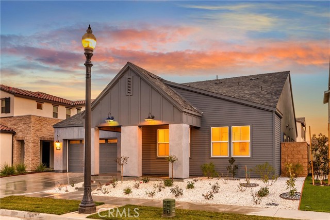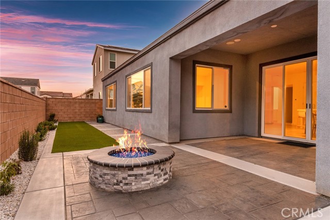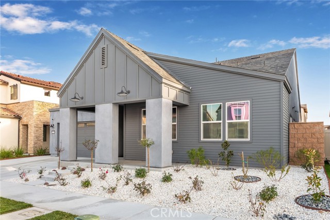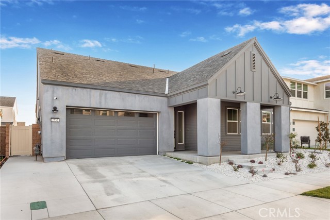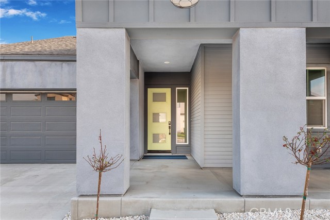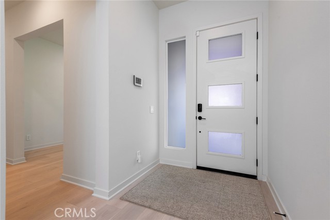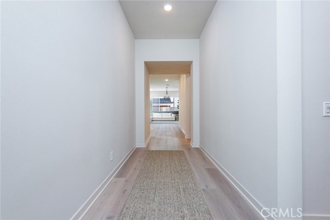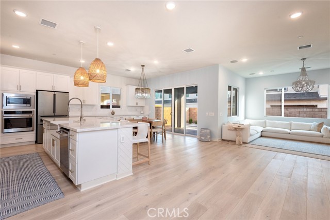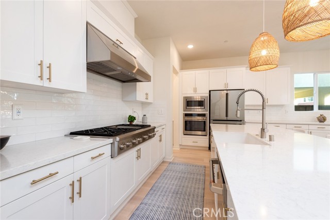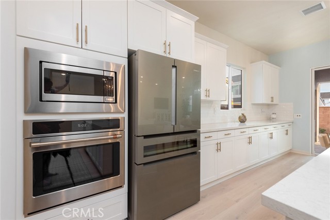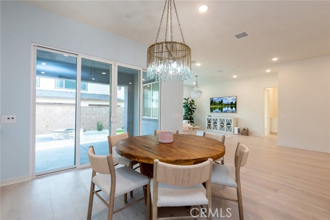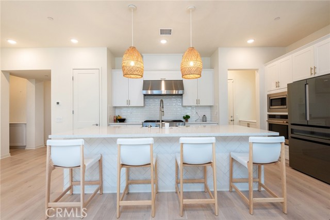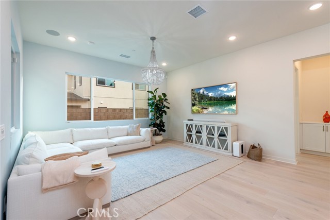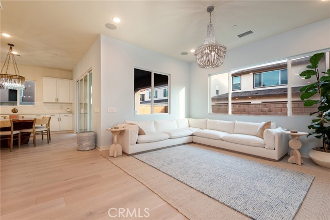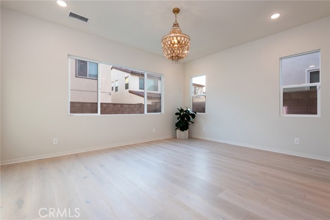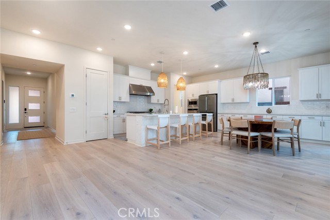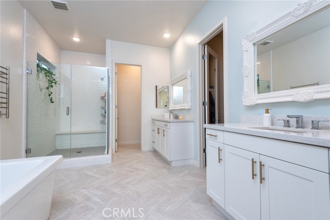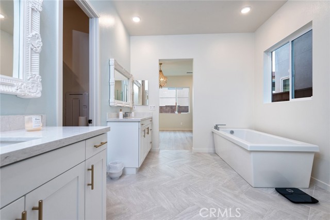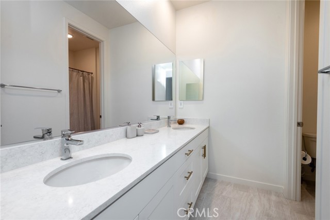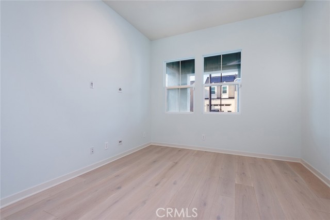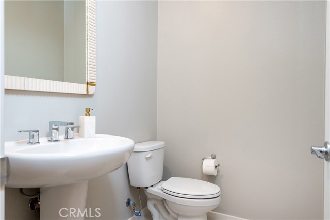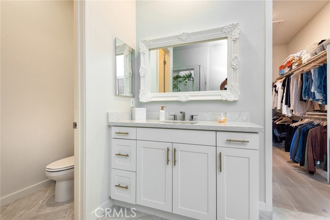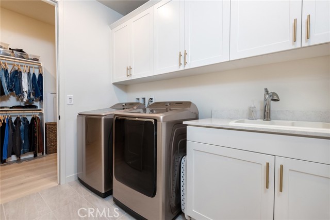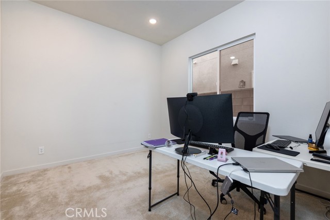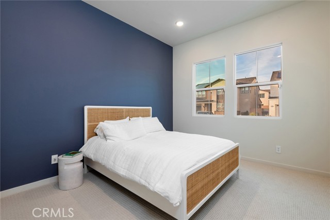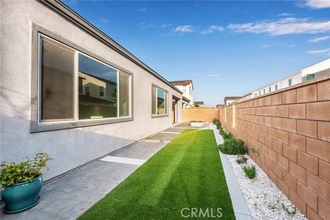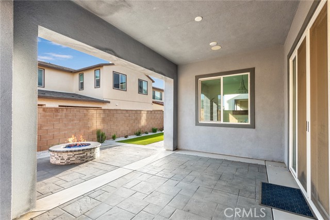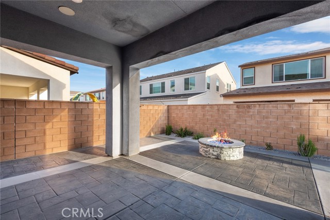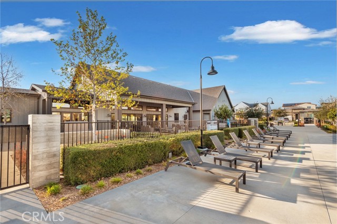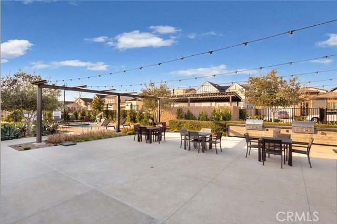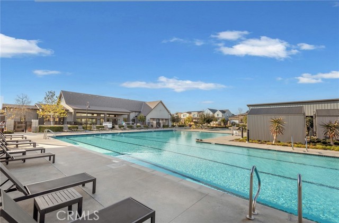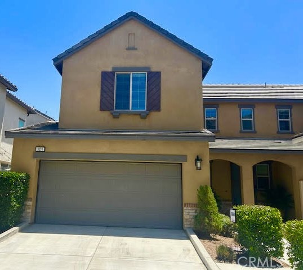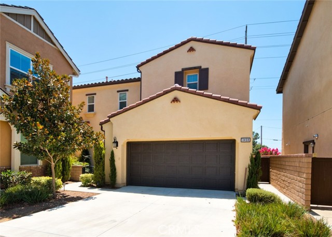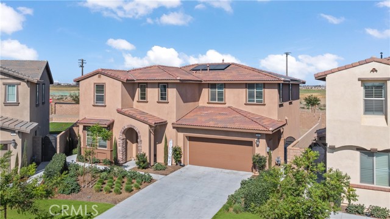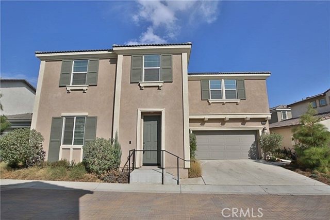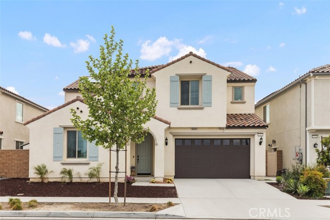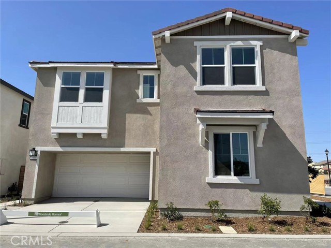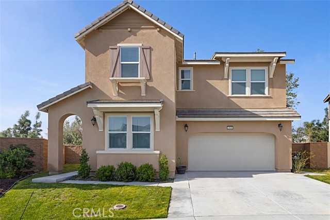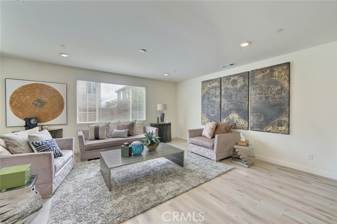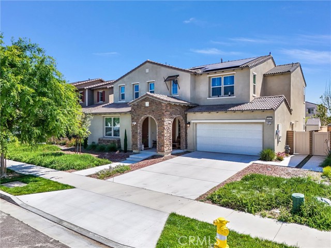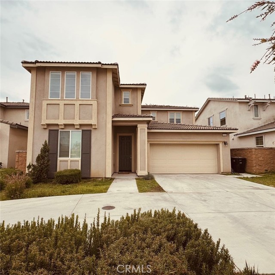2552 Harper Street
Ontario, CA 91762
Sold
Welcome to 2552 E. Harper Street, located in Ontario Ranch community, this newer-built single-story home is perfect for retirement. With an excellent open concept floor plan, this home is both functional and beautiful. As you enter the home, you'll immediately notice the many upgrades such as contemporary quartz countertops and engineered hardwood floors in the main living areas. The home also features central A/C and heating, a tankless water heater, and a separate washer and dryer room. The solar panels are on a solar lease, with the seller paying approximately $110/month. This Elmwood Plan 1 model home is located in the Shadetree community built by LandSea Development and has a low HOA monthly fee of $178/month. The home boasts 3 bedrooms, 2.5 bathrooms, and has an additional office. The primary bedroom has an excellent functional open floor plan with a walk-in closet that leads to the laundry room. The primary bathroom has his and her sinks with quartz counters, a separate soaking tub, and shower. The kitchen is a chef's dream with a grand center island, pantry, quartz counter top with a breakfast bar, and all upgraded GE Café stainless steel matching appliances such as dishwasher, gas range with 6 burners and griddle, range hood, built-in microwave, and oven. The main living areas include a formal entry, great room, dining room, and kitchen. This home also features a 2-car attached garage with epoxy flooring and built-in cabinets. The exterior of the home is beautifully landscaped with drip irrigation sprinklers in the front and backyard. The backyard is perfect for outdoor living with a California room, a firepit, artificial turf, and contemporary outdoor pavers and concrete flooring. Don't miss out on the opportunity to own this beautiful home in a great location of Ontario Ranch, close to newly built Sprouts Market, Stater Brothers Market, 99 Ranch Market, and Costco. The home has 2,312 sq. ft. of interior space and sits on a 5,400 sq. ft. lot. It was built in 2021 and features engineered hardwood floors throughout the entry, main living areas, office, and primary bedroom, with carpet in the 2 secondary bedrooms. Schedule a viewing today to experience the comfort and beauty of this stunning home!
PROPERTY INFORMATION
| MLS # | AR23033033 | Lot Size | 5,400 Sq. Ft. |
| HOA Fees | $178/Monthly | Property Type | Single Family Residence |
| Price | $ 875,000
Price Per SqFt: $ 378 |
DOM | 957 Days |
| Address | 2552 Harper Street | Type | Residential |
| City | Ontario | Sq.Ft. | 2,312 Sq. Ft. |
| Postal Code | 91762 | Garage | 2 |
| County | San Bernardino | Year Built | 2021 |
| Bed / Bath | 3 / 2.5 | Parking | 2 |
| Built In | 2021 | Status | Closed |
| Sold Date | 2023-05-01 |
INTERIOR FEATURES
| Has Laundry | Yes |
| Laundry Information | Individual Room, Inside |
| Has Fireplace | No |
| Fireplace Information | None |
| Has Appliances | Yes |
| Kitchen Appliances | 6 Burner Stove, Built-In Range, Dishwasher, Disposal, Gas Range, Microwave, Range Hood, Tankless Water Heater |
| Kitchen Information | Kitchen Island, Quartz Counters, Walk-In Pantry |
| Kitchen Area | Dining Room, See Remarks |
| Has Heating | Yes |
| Heating Information | Central |
| Room Information | Kitchen, Laundry, Living Room, Main Floor Bedroom, Main Floor Master Bedroom, Office, See Remarks, Walk-In Closet, Walk-In Pantry |
| Has Cooling | Yes |
| Cooling Information | Central Air |
| Flooring Information | Carpet, See Remarks, Wood |
| InteriorFeatures Information | Built-in Features, Open Floorplan, Pantry, Quartz Counters, Recessed Lighting |
| Has Spa | Yes |
| SpaDescription | Association, Community |
| SecuritySafety | Carbon Monoxide Detector(s), Fire Sprinkler System |
| Bathroom Information | Shower in Tub, Closet in bathroom, Double Sinks In Master Bath, Exhaust fan(s), Quartz Counters, Separate tub and shower, Soaking Tub |
| Main Level Bedrooms | 3 |
| Main Level Bathrooms | 3 |
EXTERIOR FEATURES
| Has Pool | No |
| Pool | Association, Community |
| Has Patio | Yes |
| Patio | Covered, See Remarks |
| Has Fence | Yes |
| Fencing | Block |
| Has Sprinklers | Yes |
WALKSCORE
MAP
MORTGAGE CALCULATOR
- Principal & Interest:
- Property Tax: $933
- Home Insurance:$119
- HOA Fees:$178
- Mortgage Insurance:
PRICE HISTORY
| Date | Event | Price |
| 05/01/2023 | Sold | $835,000 |
| 04/06/2023 | Pending | $875,000 |
| 03/15/2023 | Listed | $875,000 |

Topfind Realty
REALTOR®
(844)-333-8033
Questions? Contact today.
Interested in buying or selling a home similar to 2552 Harper Street?
Ontario Similar Properties
Listing provided courtesy of Erika Shinzato, Re/Max Elite Realty. Based on information from California Regional Multiple Listing Service, Inc. as of #Date#. This information is for your personal, non-commercial use and may not be used for any purpose other than to identify prospective properties you may be interested in purchasing. Display of MLS data is usually deemed reliable but is NOT guaranteed accurate by the MLS. Buyers are responsible for verifying the accuracy of all information and should investigate the data themselves or retain appropriate professionals. Information from sources other than the Listing Agent may have been included in the MLS data. Unless otherwise specified in writing, Broker/Agent has not and will not verify any information obtained from other sources. The Broker/Agent providing the information contained herein may or may not have been the Listing and/or Selling Agent.
