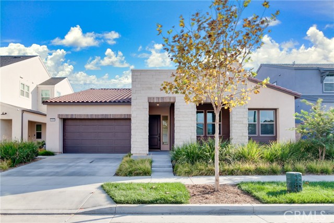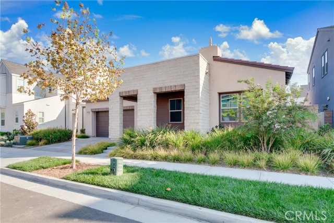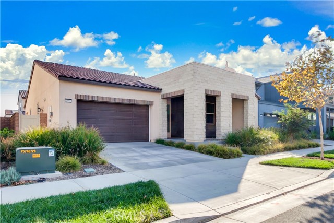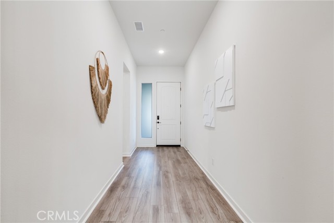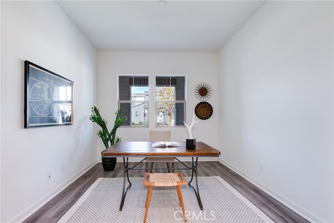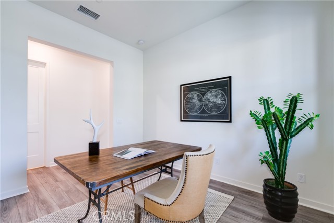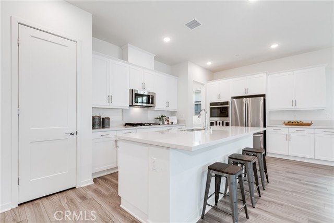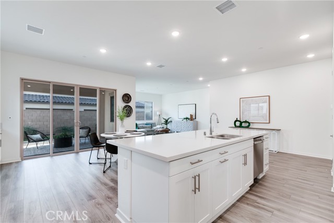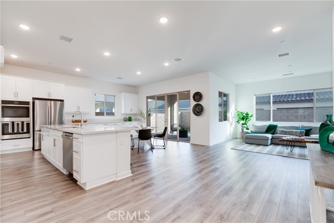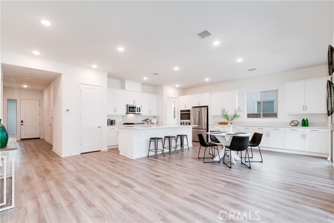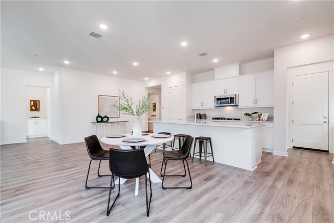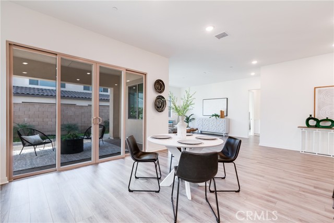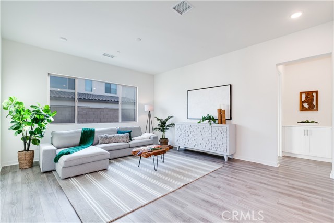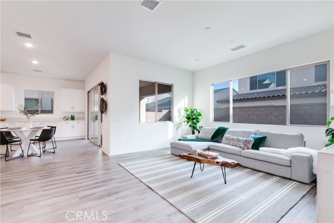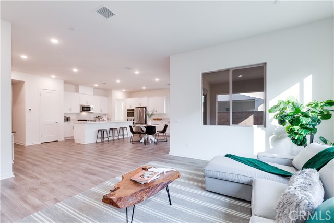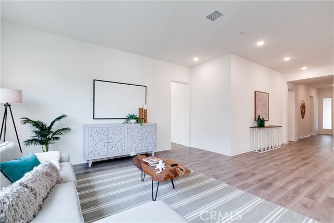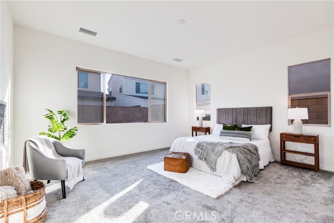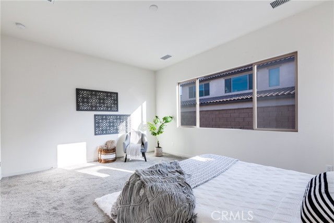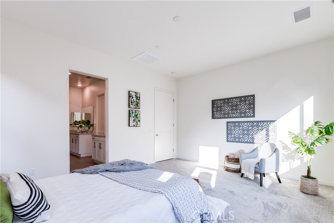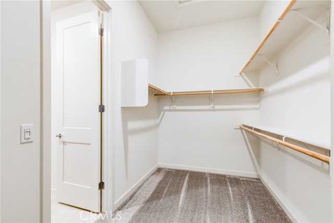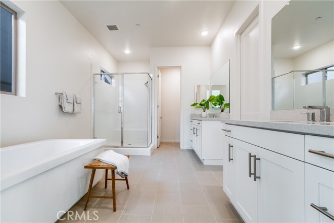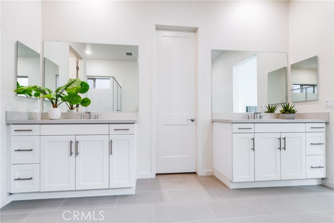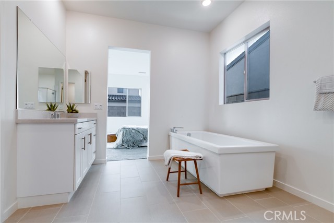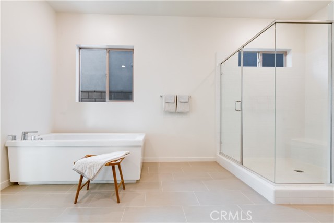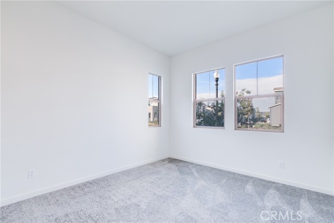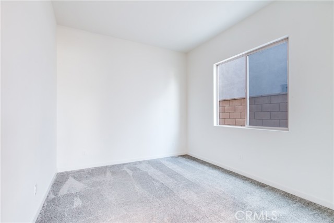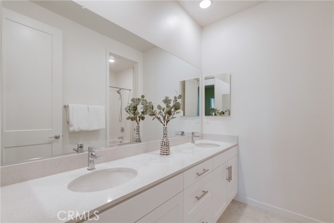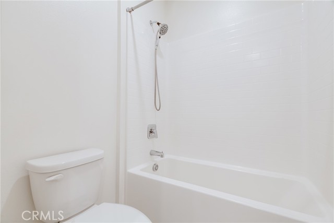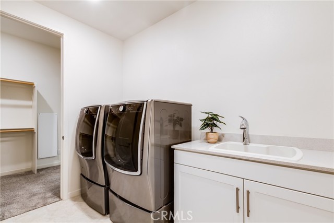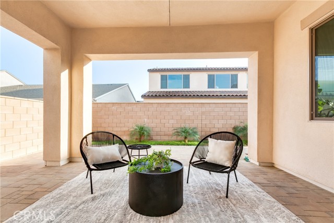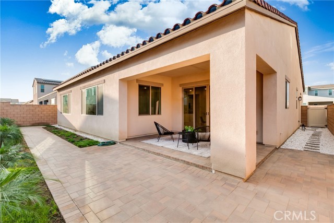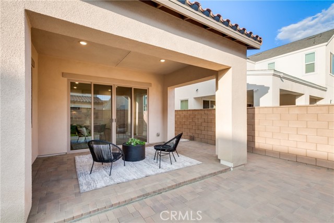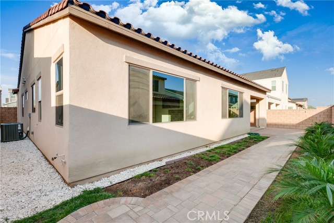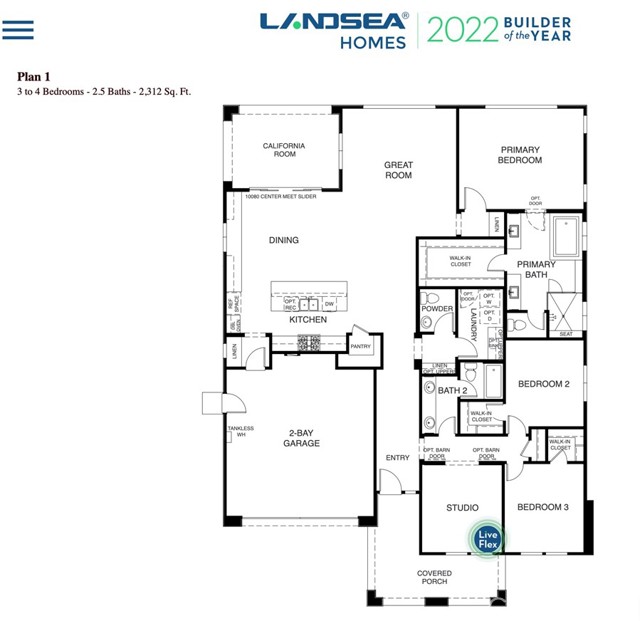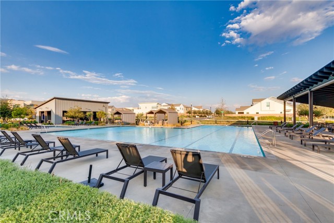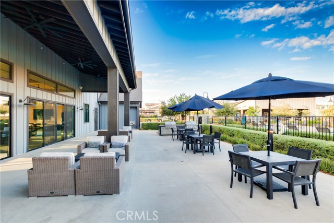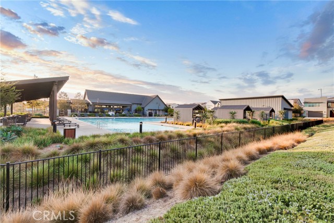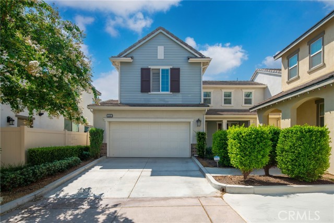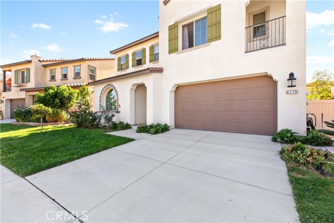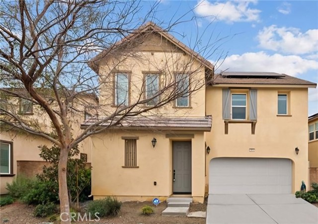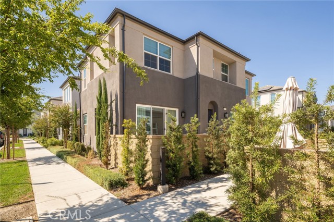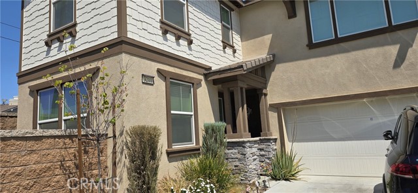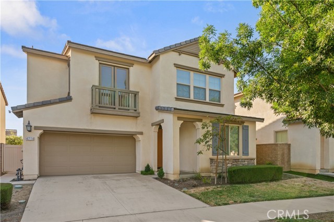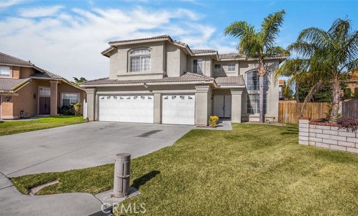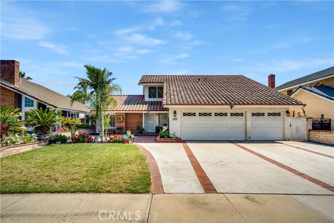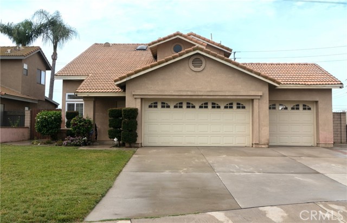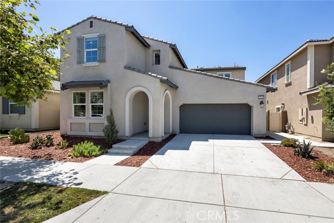2560 Penelope Lane
Ontario, CA 91762
Sold
Rare find! Single story Elmwood Plan One by Landsea at the master planned community Shadetree in highly desirable Ontario Ranch! Built in 2020, better than brand new condition! Total 3 bedrooms and 2.5 bath, plus an additional bonus room perfectly to be the 4th bedroom or home office. Enter from covered porch where you can sit and relax under shade, 2 bedrooms and the bonus room to your right. The wide hallway flows to open floor plan with oversized kitchen island, spacious dining area, great room, and lots of cabinets! Good sized primary suite with walk-in closet, a soaking tub and shower area with dual vanities. Upgraded wood flooring and fully landscaped frontyard and low maintenance backyard with California Room. Solar panel is paid off! Enjoy the resort like HOA amenities include a recreation center, cabana, outdoor BBQ area, fire pits, jacuzzi, dog park, children's play area, a full size lap pool, and many more. Within one mile drive to Sprouts, Costco, Target, Ralphs, Home Depot, and many more. Come join the uprising Ontario Ranch new life style! Hurry schedule a tour as this one will not last!
PROPERTY INFORMATION
| MLS # | TR22220785 | Lot Size | 5,400 Sq. Ft. |
| HOA Fees | $139/Monthly | Property Type | Single Family Residence |
| Price | $ 848,000
Price Per SqFt: $ 368 |
DOM | 1114 Days |
| Address | 2560 Penelope Lane | Type | Residential |
| City | Ontario | Sq.Ft. | 2,302 Sq. Ft. |
| Postal Code | 91762 | Garage | 2 |
| County | San Bernardino | Year Built | 2020 |
| Bed / Bath | 4 / 2.5 | Parking | 2 |
| Built In | 2020 | Status | Closed |
| Sold Date | 2022-12-05 |
INTERIOR FEATURES
| Has Laundry | Yes |
| Laundry Information | Individual Room |
| Has Fireplace | No |
| Fireplace Information | None |
| Has Appliances | Yes |
| Kitchen Appliances | Dishwasher |
| Kitchen Information | Quartz Counters |
| Has Heating | Yes |
| Heating Information | Central |
| Room Information | All Bedrooms Down, Great Room, Laundry, Primary Suite, Office, Walk-In Closet |
| Has Cooling | Yes |
| Cooling Information | Central Air |
| Flooring Information | Vinyl |
| Main Level Bedrooms | 4 |
| Main Level Bathrooms | 3 |
EXTERIOR FEATURES
| Has Pool | No |
| Pool | Association, Community |
WALKSCORE
MAP
MORTGAGE CALCULATOR
- Principal & Interest:
- Property Tax: $905
- Home Insurance:$119
- HOA Fees:$138.75
- Mortgage Insurance:
PRICE HISTORY
| Date | Event | Price |
| 12/05/2022 | Sold | $800,000 |
| 11/28/2022 | Pending | $848,000 |
| 10/13/2022 | Listed | $868,000 |

Topfind Realty
REALTOR®
(844)-333-8033
Questions? Contact today.
Interested in buying or selling a home similar to 2560 Penelope Lane?
Ontario Similar Properties
Listing provided courtesy of Ricky Lee, PYC Financial. Based on information from California Regional Multiple Listing Service, Inc. as of #Date#. This information is for your personal, non-commercial use and may not be used for any purpose other than to identify prospective properties you may be interested in purchasing. Display of MLS data is usually deemed reliable but is NOT guaranteed accurate by the MLS. Buyers are responsible for verifying the accuracy of all information and should investigate the data themselves or retain appropriate professionals. Information from sources other than the Listing Agent may have been included in the MLS data. Unless otherwise specified in writing, Broker/Agent has not and will not verify any information obtained from other sources. The Broker/Agent providing the information contained herein may or may not have been the Listing and/or Selling Agent.
