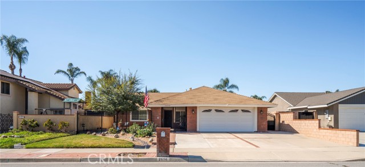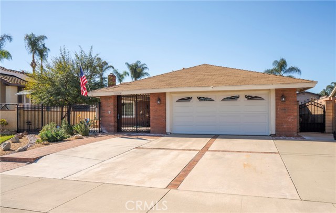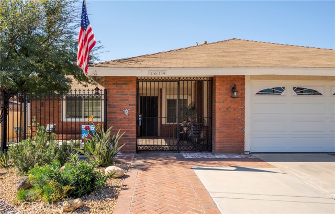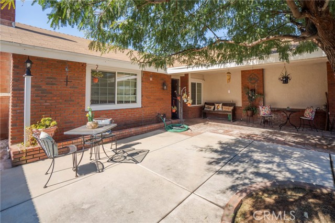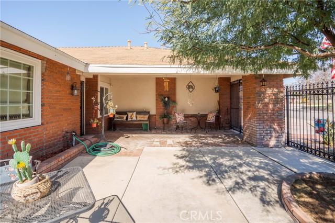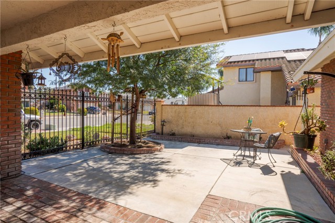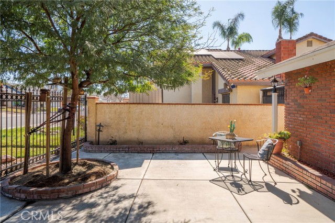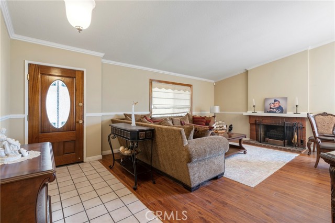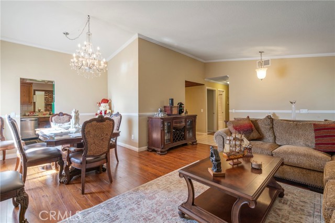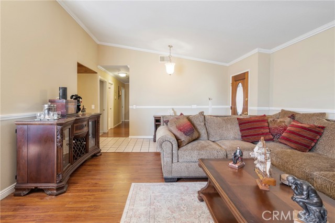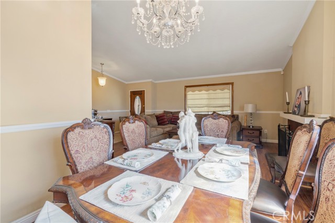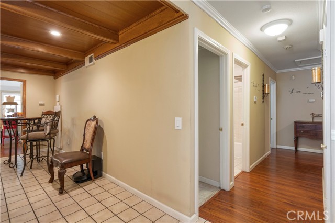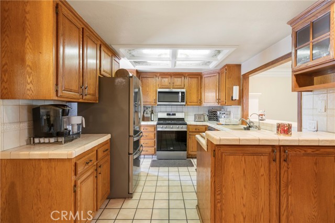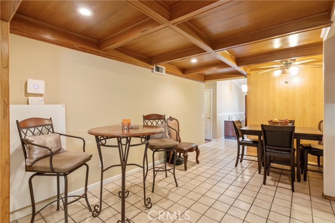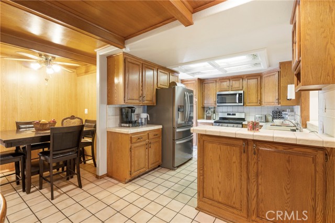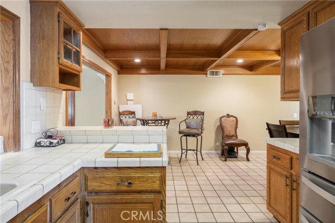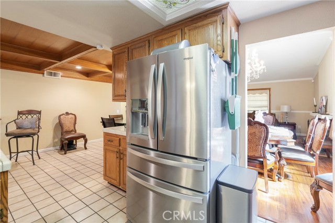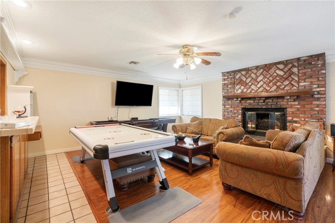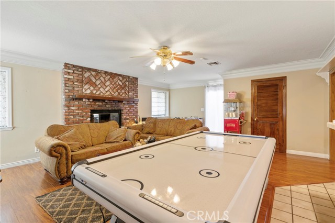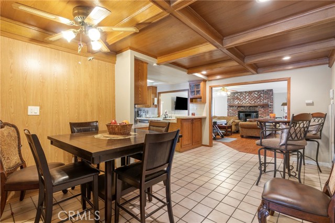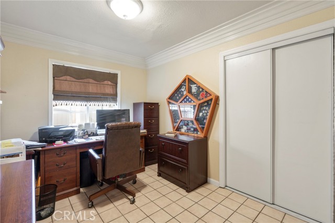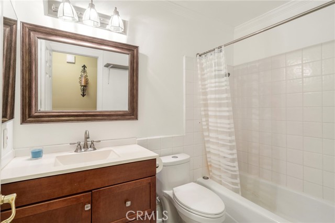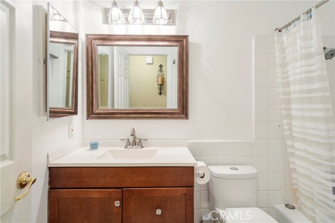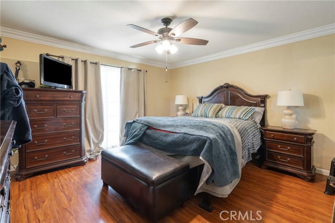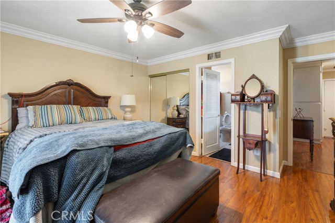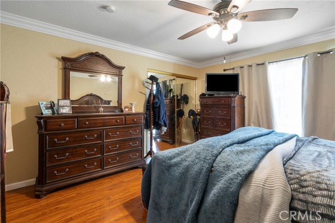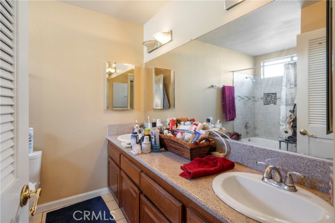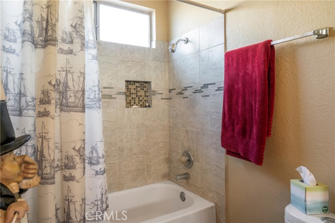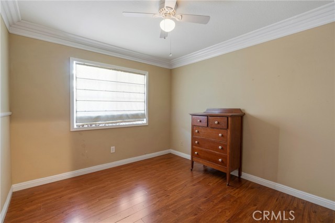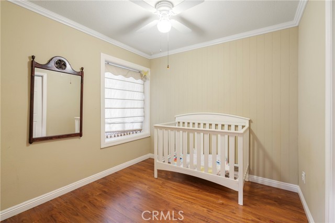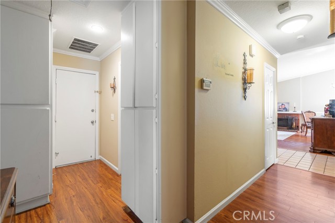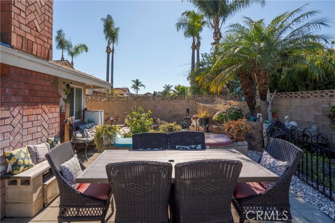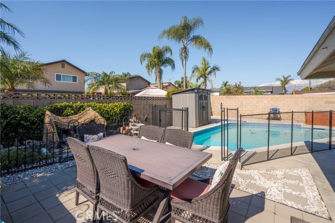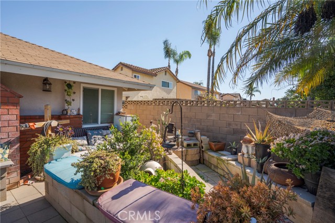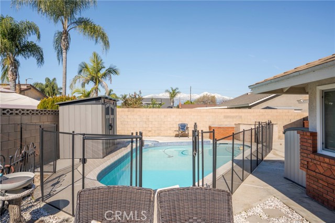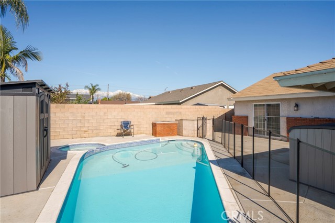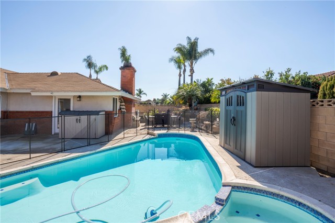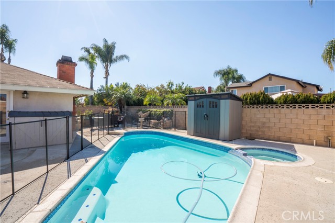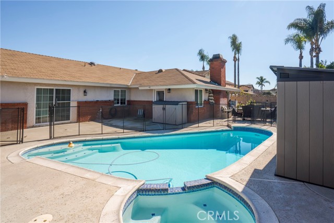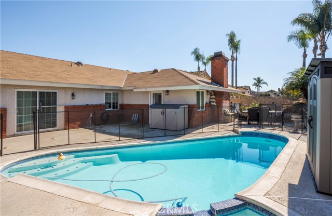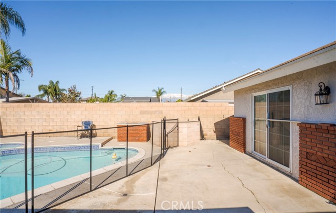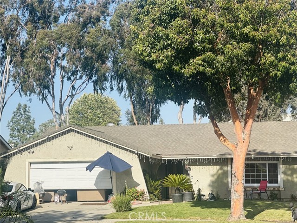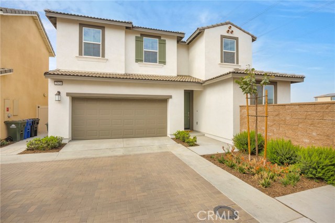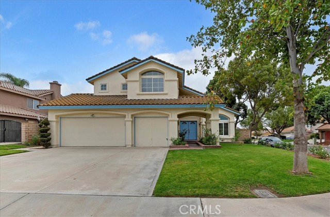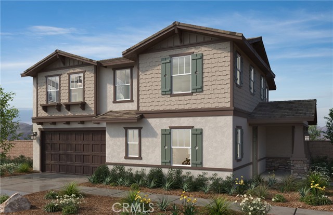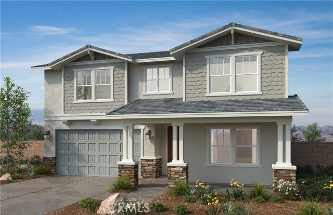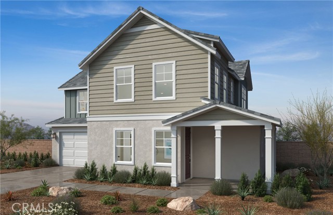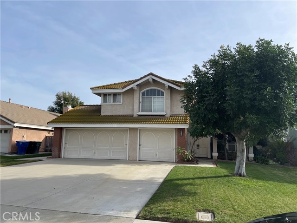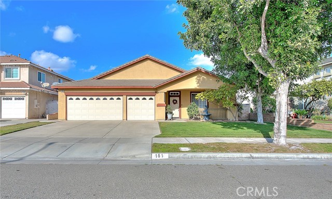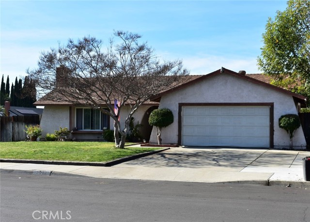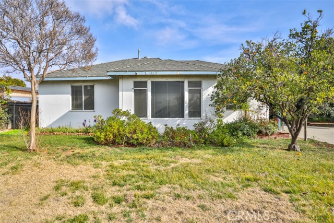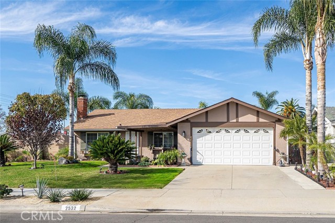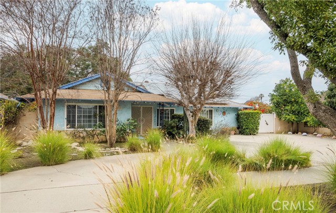2614 Garfield Avenue
Ontario, CA 91761
Sold
Lovely 4 bedroom, 2 bathrooms, single story house, located in Ontario. Front entry patio to enjoy sitting outside with a Chilean Mesquite tree. Living room and family room has gas fireplace. Kitchen is equipped with gas stove, microwave, refrigerator and dishwasher. Bar eating area and separate eating area with ceiling fan. Formal dining room. Full guest bath. Hallway has a pull-down ladder to attic. Master bedroom with ceiling fan, sliding door to the back yard. Master bathroom with double sinks. Mirror closets, glass door slider to backyard. 2 car garage. Tankless water heater with heater pump in the kitchen. Solar fan for roof. Large patio backyard with child resistance pool with fencing around and separate spa. 4 sheds to stay. Conveniently located off the 60 fwy. Close to shopping centers and Ontario Airport. Whispering Lake Golf Course is nearby.
PROPERTY INFORMATION
| MLS # | CV24028008 | Lot Size | 7,200 Sq. Ft. |
| HOA Fees | $0/Monthly | Property Type | Single Family Residence |
| Price | $ 784,999
Price Per SqFt: $ 396 |
DOM | 626 Days |
| Address | 2614 Garfield Avenue | Type | Residential |
| City | Ontario | Sq.Ft. | 1,984 Sq. Ft. |
| Postal Code | 91761 | Garage | 2 |
| County | San Bernardino | Year Built | 1978 |
| Bed / Bath | 4 / 2 | Parking | 2 |
| Built In | 1978 | Status | Closed |
| Sold Date | 2024-05-02 |
INTERIOR FEATURES
| Has Laundry | Yes |
| Laundry Information | In Garage |
| Has Fireplace | Yes |
| Fireplace Information | Family Room, Living Room, Gas |
| Has Appliances | Yes |
| Kitchen Appliances | Dishwasher, Disposal, Gas Oven, Tankless Water Heater, Water Heater |
| Kitchen Area | Area, Breakfast Counter / Bar, Dining Room |
| Has Heating | Yes |
| Heating Information | Central, Fireplace(s), Forced Air |
| Room Information | All Bedrooms Down, Attic, Entry, Family Room, Kitchen, Laundry, Living Room |
| Has Cooling | Yes |
| Cooling Information | Central Air |
| InteriorFeatures Information | Block Walls, Built-in Features, Ceiling Fan(s), Crown Molding, Pantry, Pull Down Stairs to Attic |
| EntryLocation | Yes |
| Entry Level | 1 |
| Has Spa | Yes |
| SpaDescription | Heated, In Ground |
| SecuritySafety | Carbon Monoxide Detector(s), Smoke Detector(s) |
| Bathroom Information | Bathtub, Shower in Tub, Double Sinks in Primary Bath |
| Main Level Bedrooms | 4 |
| Main Level Bathrooms | 2 |
EXTERIOR FEATURES
| Roof | Composition |
| Has Pool | Yes |
| Pool | Private, Fenced, Gunite, Gas Heat, In Ground, Permits |
| Has Patio | Yes |
| Patio | Concrete, Patio, Patio Open |
| Has Fence | Yes |
| Fencing | Good Condition, Security |
| Has Sprinklers | Yes |
WALKSCORE
MAP
MORTGAGE CALCULATOR
- Principal & Interest:
- Property Tax: $837
- Home Insurance:$119
- HOA Fees:$0
- Mortgage Insurance:
PRICE HISTORY
| Date | Event | Price |
| 04/04/2024 | Price Change (Relisted) | $784,999 (-1.26%) |
| 03/27/2024 | Active | $794,999 |
| 03/14/2024 | Price Change (Relisted) | $794,999 (2.58%) |
| 03/13/2024 | Price Change (Relisted) | $774,999 (-3.00%) |
| 03/08/2024 | Price Change (Relisted) | $799,000 (-2.56%) |
| 02/08/2024 | Listed | $820,000 |

Topfind Realty
REALTOR®
(844)-333-8033
Questions? Contact today.
Interested in buying or selling a home similar to 2614 Garfield Avenue?
Ontario Similar Properties
Listing provided courtesy of Sharon Bowler, RE/MAX MASTERS REALTY. Based on information from California Regional Multiple Listing Service, Inc. as of #Date#. This information is for your personal, non-commercial use and may not be used for any purpose other than to identify prospective properties you may be interested in purchasing. Display of MLS data is usually deemed reliable but is NOT guaranteed accurate by the MLS. Buyers are responsible for verifying the accuracy of all information and should investigate the data themselves or retain appropriate professionals. Information from sources other than the Listing Agent may have been included in the MLS data. Unless otherwise specified in writing, Broker/Agent has not and will not verify any information obtained from other sources. The Broker/Agent providing the information contained herein may or may not have been the Listing and/or Selling Agent.
