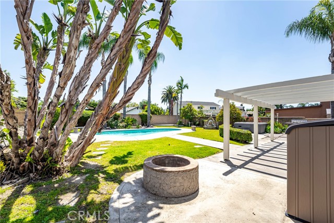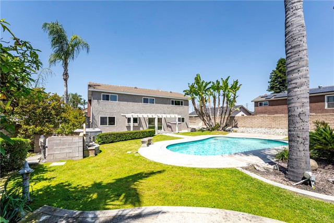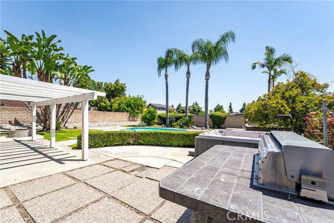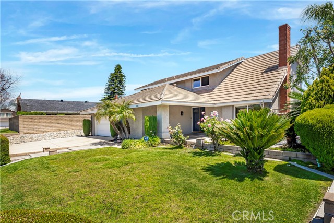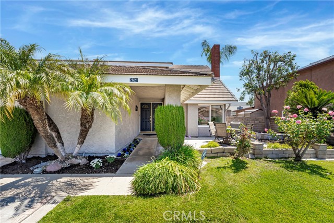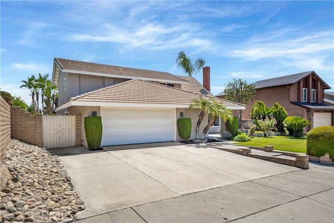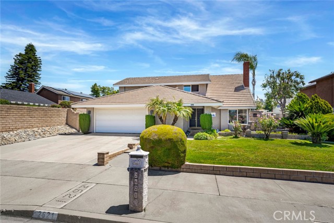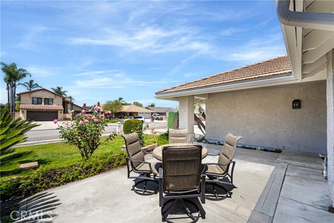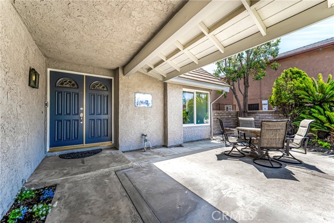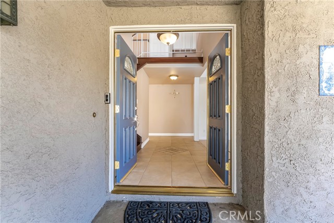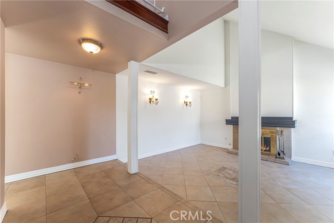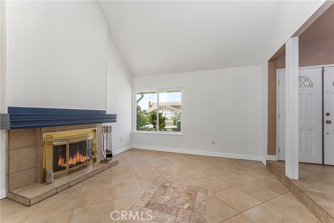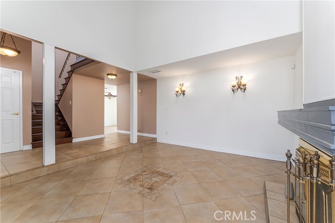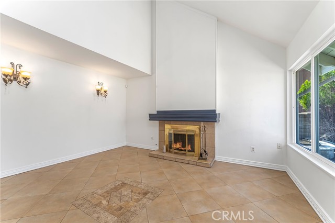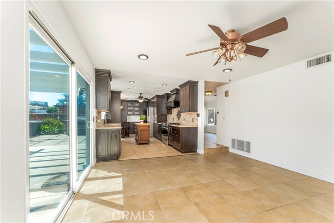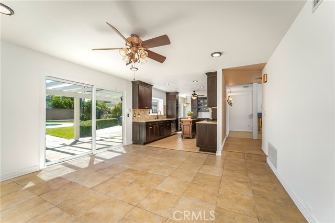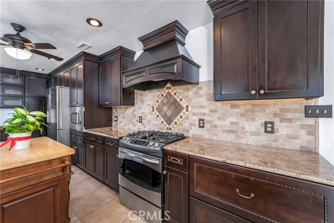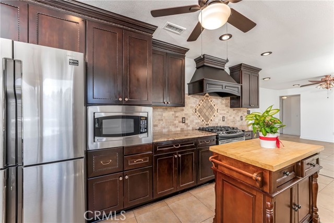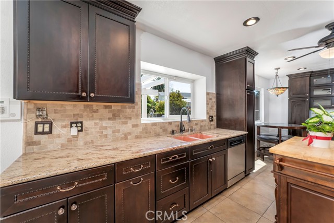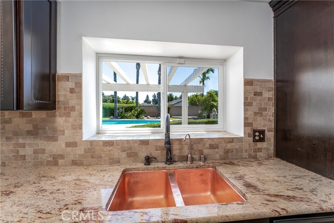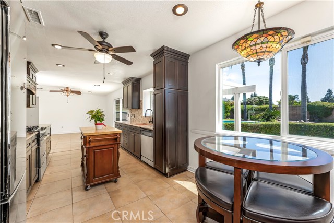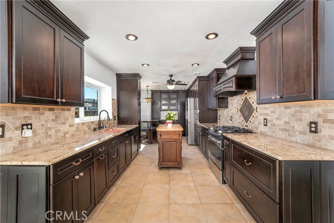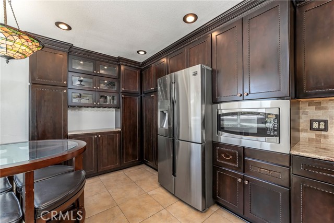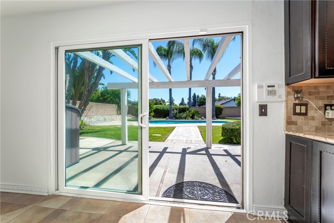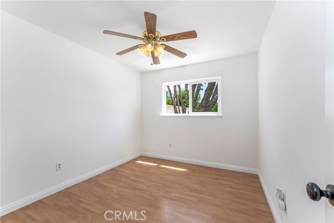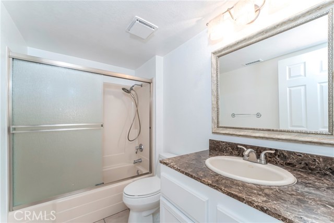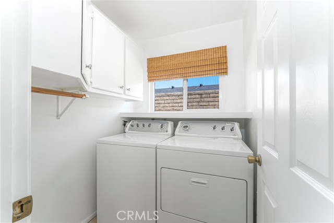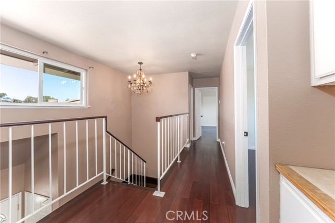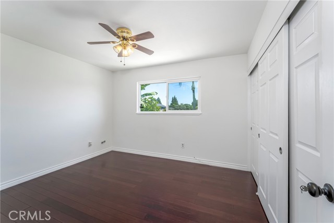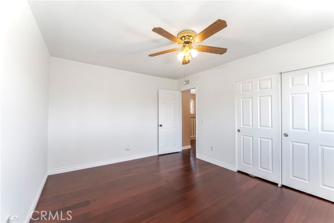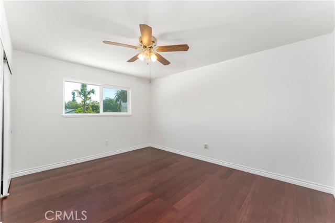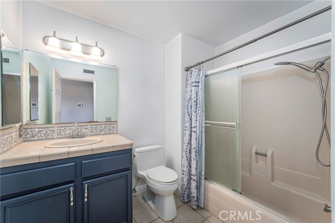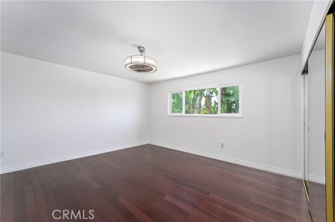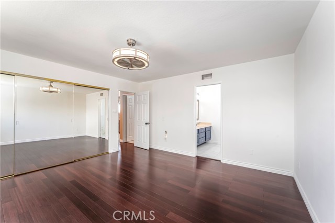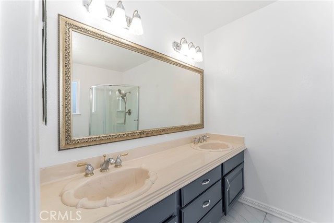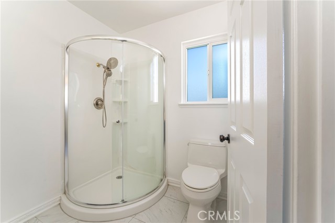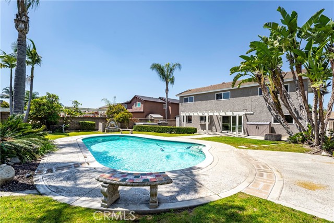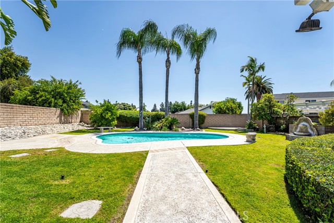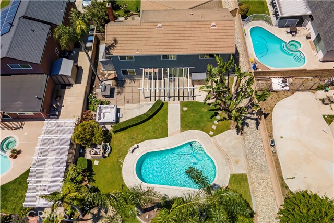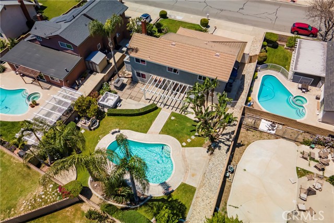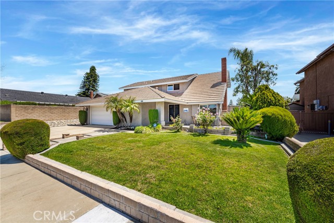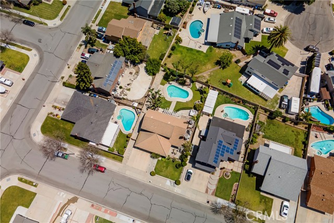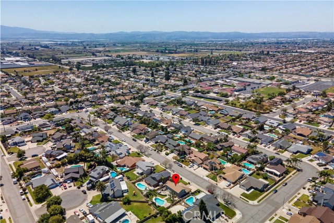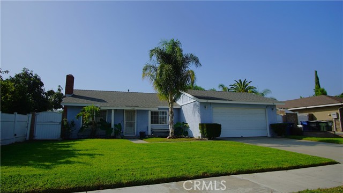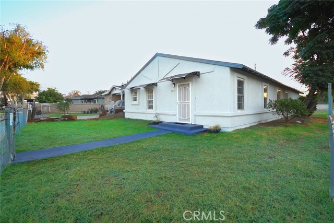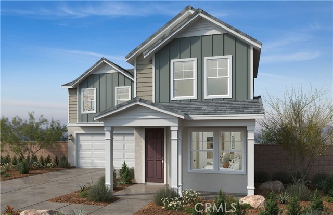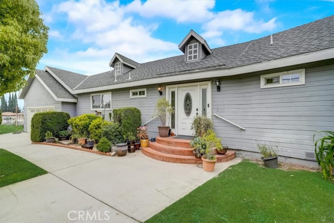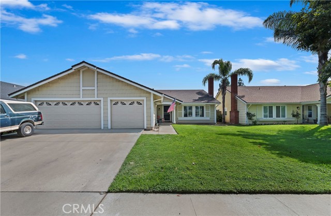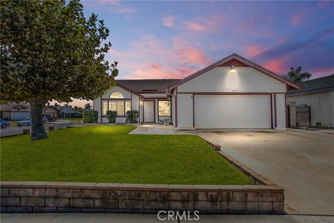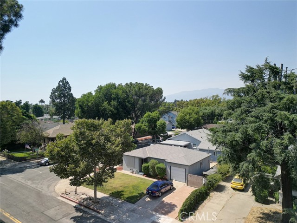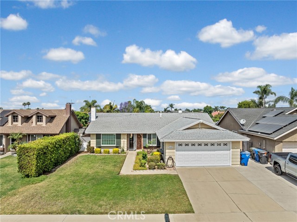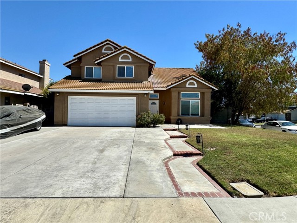2621 Garfield Avenue
Ontario, CA 91761
Sold
The pool home with a huge lot that you have been waiting for. Beautifully remodeled and lovingly maintained home in quiet interior neighborhood location with nearly 2,000 square feet of living space with 4 bedrooms and 3 bathrooms including a main floor bedroom and full bath. Covered front porch and double door entry open to an immaculate move in ready home. Living room with vaulted ceiling and fireplace. Family room is open to the kitchen and backyard. Kitchen was remodeled with Thomasville wood cabinetry with incredible features, pot and pan drawers, roll-outs, granite counters, copper sink, recessed lights, stainless steel built in appliances including gas range, dishwasher, microwave and French door refrigerator. Primary suite has a freshly remodeled bath, large closet, and ceiling fan. There are dual pane windows, tile roof, newer Rheem dual zone efficient central air conditioning and heat with whole house air purification system, 200 amp electric panel, tile and laminate floors with no carpet at all. Inside laundry room includes washer and dryer. 2.5 car attached garage with storage cabinets, roll up door with remote opener plus a long & extra wide driveway. With about 9,000 square feet of flat land you can have it all. The yard is absolutely the best with in ground gunite pool with variable speed pump, above ground spa, built in Bull BBQ, covered patio, sheds, fire ring, huge grass area and fruit trees. No HOA, NO Mello Roos and low property tax rate.
PROPERTY INFORMATION
| MLS # | OC24085840 | Lot Size | 9,130 Sq. Ft. |
| HOA Fees | $0/Monthly | Property Type | Single Family Residence |
| Price | $ 825,000
Price Per SqFt: $ 419 |
DOM | 549 Days |
| Address | 2621 Garfield Avenue | Type | Residential |
| City | Ontario | Sq.Ft. | 1,969 Sq. Ft. |
| Postal Code | 91761 | Garage | 2 |
| County | San Bernardino | Year Built | 1978 |
| Bed / Bath | 4 / 3 | Parking | 4 |
| Built In | 1978 | Status | Closed |
| Sold Date | 2024-05-23 |
INTERIOR FEATURES
| Has Laundry | Yes |
| Laundry Information | Dryer Included, Electric Dryer Hookup, Gas & Electric Dryer Hookup, Gas Dryer Hookup, Individual Room, Inside, Washer Hookup, Washer Included |
| Has Fireplace | Yes |
| Fireplace Information | Living Room |
| Has Appliances | Yes |
| Kitchen Appliances | Barbecue, Built-In Range, Dishwasher, Disposal, Gas Cooktop, Gas Water Heater, Microwave, Refrigerator, Vented Exhaust Fan, Water Line to Refrigerator |
| Kitchen Information | Built-in Trash/Recycling, Granite Counters, Kitchen Open to Family Room, Pots & Pan Drawers, Remodeled Kitchen |
| Kitchen Area | Breakfast Nook |
| Has Heating | Yes |
| Heating Information | Central, Fireplace(s), Forced Air |
| Room Information | Attic, Family Room, Foyer, Kitchen, Laundry, Living Room, Main Floor Bedroom |
| Has Cooling | Yes |
| Cooling Information | Central Air |
| Flooring Information | Tile, Wood |
| InteriorFeatures Information | Ceiling Fan(s), Electronic Air Cleaner, Granite Counters, Pantry, Quartz Counters, Recessed Lighting |
| DoorFeatures | Double Door Entry |
| EntryLocation | Ground |
| Entry Level | 1 |
| Has Spa | Yes |
| SpaDescription | Private, Above Ground, Heated |
| WindowFeatures | Blinds, Screens |
| SecuritySafety | Carbon Monoxide Detector(s), Security System, Smoke Detector(s) |
| Bathroom Information | Shower, Shower in Tub, Double sinks in bath(s), Double Sinks in Primary Bath, Exhaust fan(s), Linen Closet/Storage, Main Floor Full Bath, Quartz Counters, Remodeled, Walk-in shower |
| Main Level Bedrooms | 1 |
| Main Level Bathrooms | 1 |
EXTERIOR FEATURES
| ExteriorFeatures | Barbecue Private, Lighting |
| FoundationDetails | Slab |
| Roof | Concrete, Flat Tile, Tile |
| Has Pool | Yes |
| Pool | Private, Filtered, Gunite |
| Has Patio | Yes |
| Patio | Concrete, Covered, Front Porch |
| Has Fence | Yes |
| Fencing | Block |
| Has Sprinklers | Yes |
WALKSCORE
MAP
MORTGAGE CALCULATOR
- Principal & Interest:
- Property Tax: $880
- Home Insurance:$119
- HOA Fees:$0
- Mortgage Insurance:
PRICE HISTORY
| Date | Event | Price |
| 05/07/2024 | Pending | $825,000 |
| 04/30/2024 | Listed | $825,000 |

Topfind Realty
REALTOR®
(844)-333-8033
Questions? Contact today.
Interested in buying or selling a home similar to 2621 Garfield Avenue?
Ontario Similar Properties
Listing provided courtesy of John Sturdevant, Regency Real Estate Brokers. Based on information from California Regional Multiple Listing Service, Inc. as of #Date#. This information is for your personal, non-commercial use and may not be used for any purpose other than to identify prospective properties you may be interested in purchasing. Display of MLS data is usually deemed reliable but is NOT guaranteed accurate by the MLS. Buyers are responsible for verifying the accuracy of all information and should investigate the data themselves or retain appropriate professionals. Information from sources other than the Listing Agent may have been included in the MLS data. Unless otherwise specified in writing, Broker/Agent has not and will not verify any information obtained from other sources. The Broker/Agent providing the information contained herein may or may not have been the Listing and/or Selling Agent.
