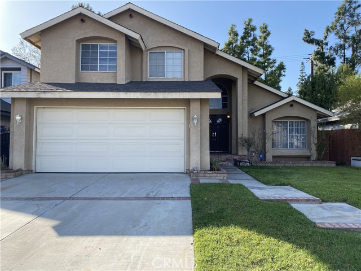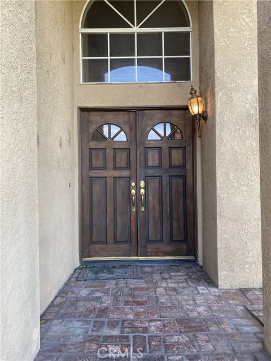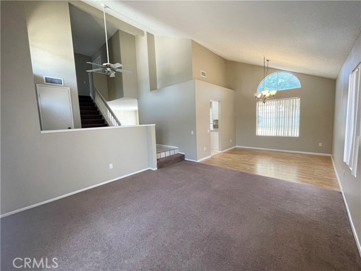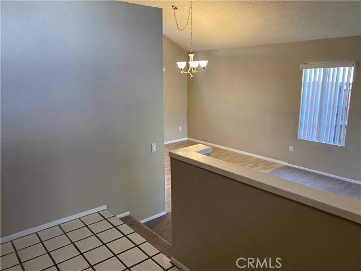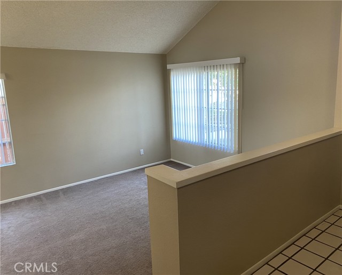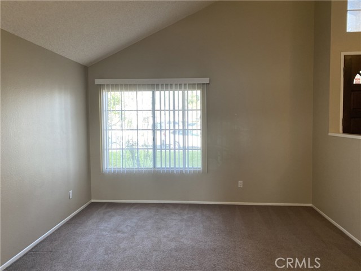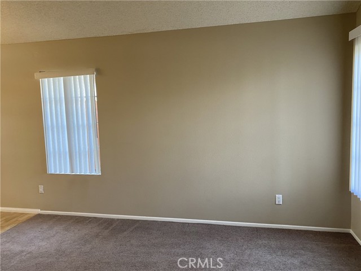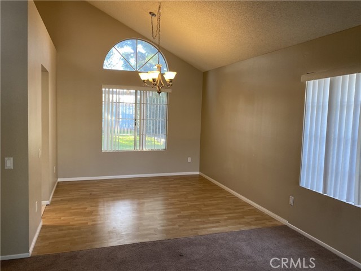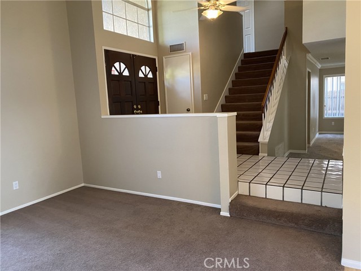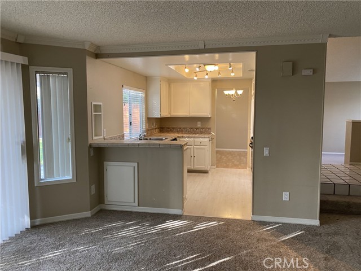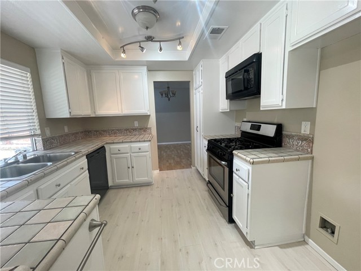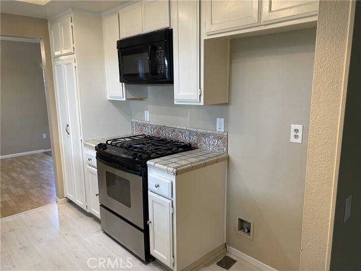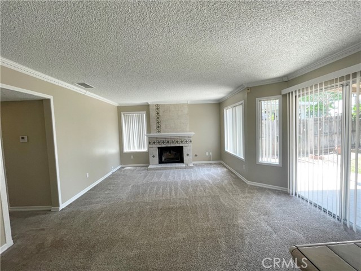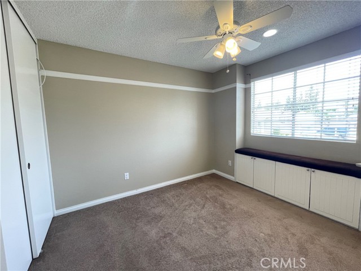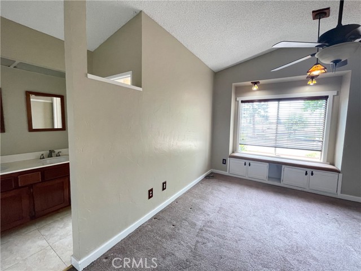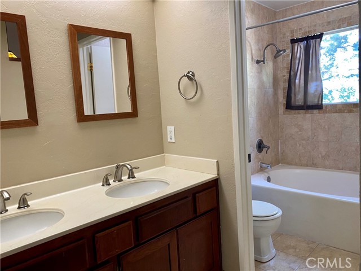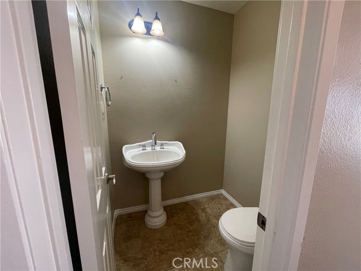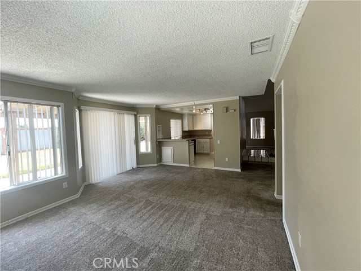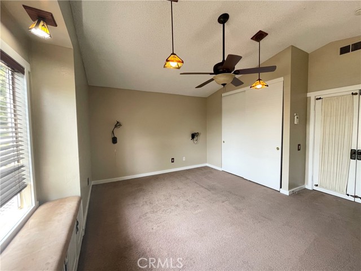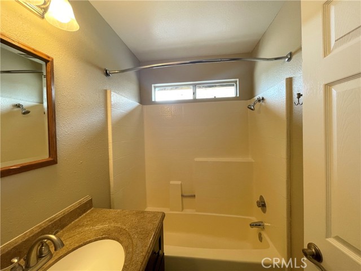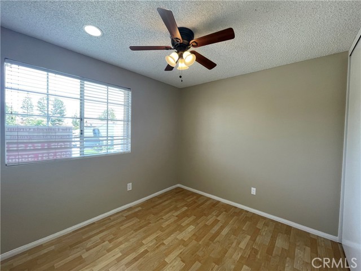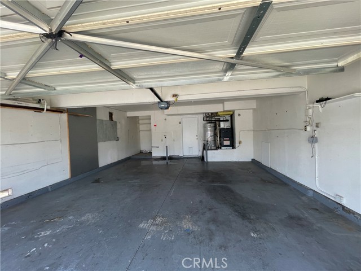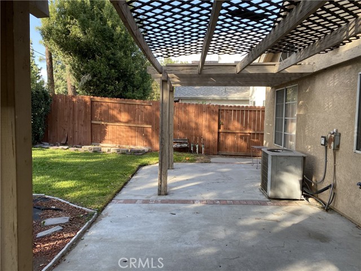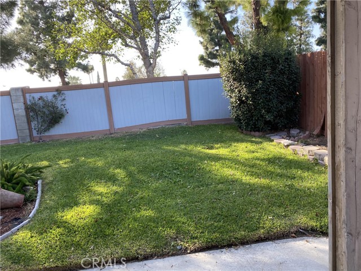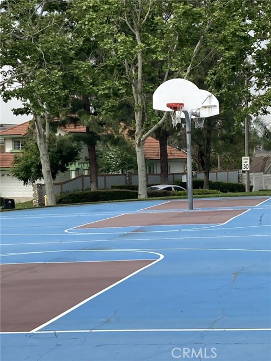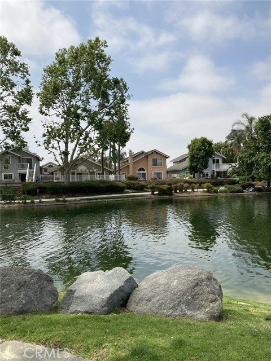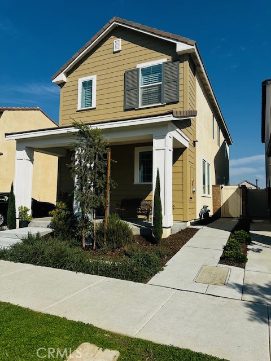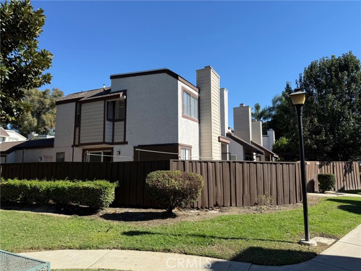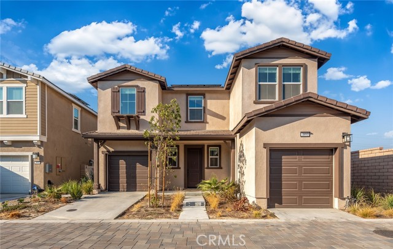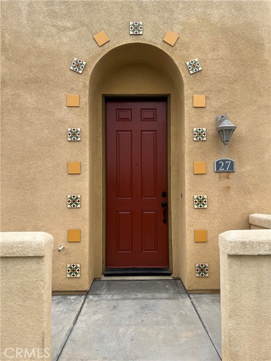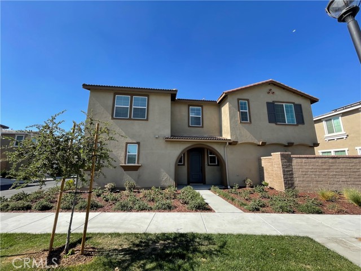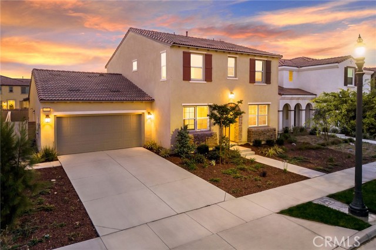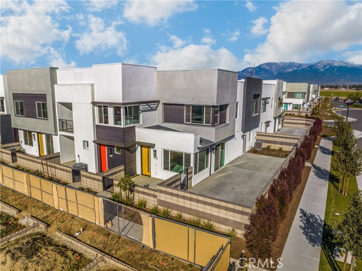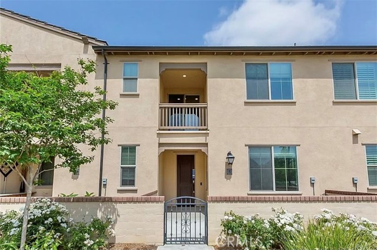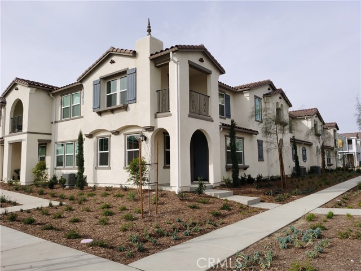2624 Blue Fox Drive
Ontario, CA 91761
$3,100
Price
Price
3
Bed
Bed
2.5
Bath
Bath
1,602 Sq. Ft.
$2 / Sq. Ft.
$2 / Sq. Ft.
Sold
2624 Blue Fox Drive
Ontario, CA 91761
Sold
$3,100
Price
Price
3
Bed
Bed
2.5
Bath
Bath
1,602
Sq. Ft.
Sq. Ft.
Located in Ontario’s Creekside Community – this spacious 3 bedrooms, 2.5 bath home features a living room/dining room combination, a wonderful family room with fireplace, all bedrooms are upstairs. Kitchen with shaker style cabinets and tile counter tops, includes gas range, NEW dishwasher and microwave. NEW Two-toned paint, Tile flooring in kitchen and bathrooms. Carpet in living room, family room and bedrooms. Central AC and Heating. Covered patio. Washer and Dryer hookups in garage. Discover all that Creekside has to offer with pools, spas, tennis, pocket parks, walking trail, lake for fishing and more. All schools are nearby – Creekview Elementary, Grace Yokley Middle and Colony High School. * Included in rent: Gardener and HOA Dues. * Laundry: Washer and Dryer hookups * Pet Policy: No Pets * Rent: $ 3,100 / Security Deposit: $ 3,100 / $40 per Adult Processing Fee – Cashier’s Check or Money Order only for Application Fee, Security Deposit and Processing Fee. NO smoking/vaping. One application per person living in property 18 and over. We require all original applications be delivered to our offices by prospective tenant. All tenants must carry renters insurance for the totality of their lease. Please be sure to read our entire application. Square footage and lot sizes are estimated. Minimum one year lease.
PROPERTY INFORMATION
| MLS # | CV24103842 | Lot Size | 5,000 Sq. Ft. |
| HOA Fees | $0/Monthly | Property Type | Single Family Residence |
| Price | $ 3,100
Price Per SqFt: $ 2 |
DOM | 485 Days |
| Address | 2624 Blue Fox Drive | Type | Residential Lease |
| City | Ontario | Sq.Ft. | 1,602 Sq. Ft. |
| Postal Code | 91761 | Garage | 2 |
| County | San Bernardino | Year Built | 1986 |
| Bed / Bath | 3 / 2.5 | Parking | 2 |
| Built In | 1986 | Status | Closed |
| Rented Date | 2024-07-12 |
INTERIOR FEATURES
| Has Laundry | Yes |
| Laundry Information | In Garage |
| Has Fireplace | Yes |
| Fireplace Information | Family Room |
| Has Appliances | Yes |
| Kitchen Appliances | Dishwasher, Gas Range, Microwave |
| Kitchen Information | Kitchen Open to Family Room |
| Kitchen Area | Breakfast Counter / Bar |
| Has Heating | Yes |
| Heating Information | Central |
| Room Information | All Bedrooms Up |
| Has Cooling | Yes |
| Cooling Information | Central Air |
| EntryLocation | 1 |
| Entry Level | 1 |
| Has Spa | Yes |
| SpaDescription | Association |
| Main Level Bedrooms | 0 |
| Main Level Bathrooms | 1 |
EXTERIOR FEATURES
| Has Pool | No |
| Pool | Association |
| Has Patio | Yes |
| Patio | Lanai |
WALKSCORE
MAP
PRICE HISTORY
| Date | Event | Price |
| 07/12/2024 | Sold | $3,100 |
| 06/26/2024 | Price Change | $3,100 (-3.12%) |
| 05/22/2024 | Listed | $3,200 |

Topfind Realty
REALTOR®
(844)-333-8033
Questions? Contact today.
Interested in buying or selling a home similar to 2624 Blue Fox Drive?
Ontario Similar Properties
Listing provided courtesy of Rudy LaBrada, THE LABRADA GROUP. Based on information from California Regional Multiple Listing Service, Inc. as of #Date#. This information is for your personal, non-commercial use and may not be used for any purpose other than to identify prospective properties you may be interested in purchasing. Display of MLS data is usually deemed reliable but is NOT guaranteed accurate by the MLS. Buyers are responsible for verifying the accuracy of all information and should investigate the data themselves or retain appropriate professionals. Information from sources other than the Listing Agent may have been included in the MLS data. Unless otherwise specified in writing, Broker/Agent has not and will not verify any information obtained from other sources. The Broker/Agent providing the information contained herein may or may not have been the Listing and/or Selling Agent.
