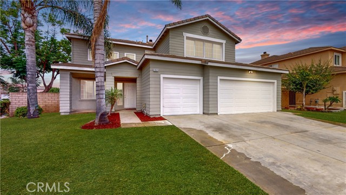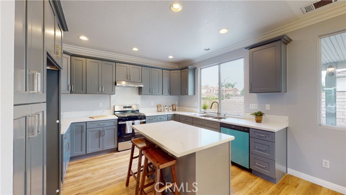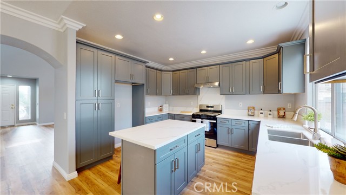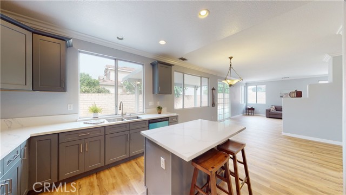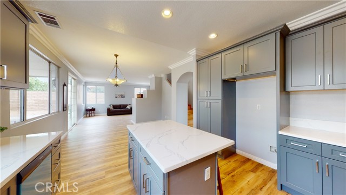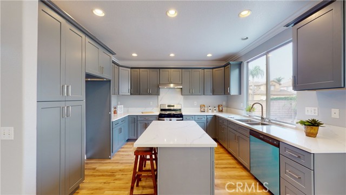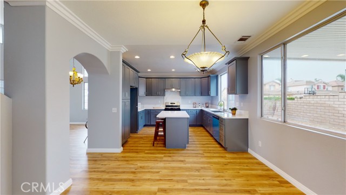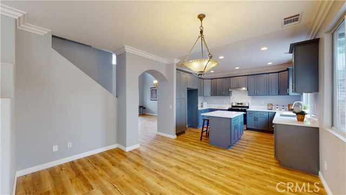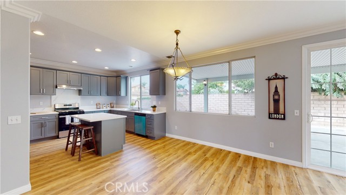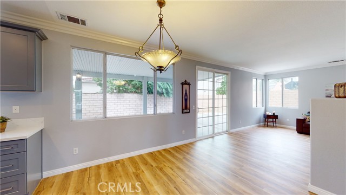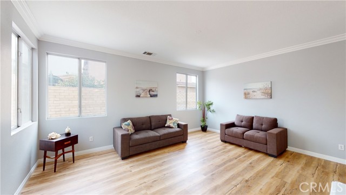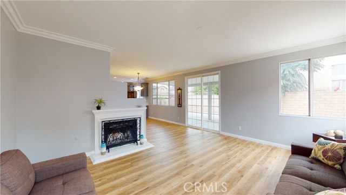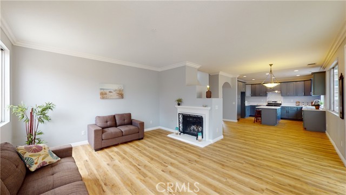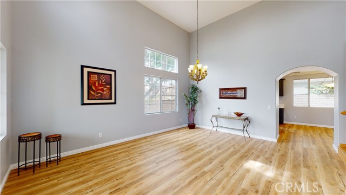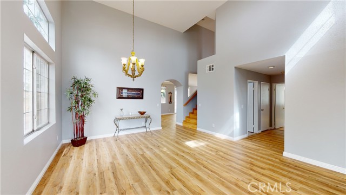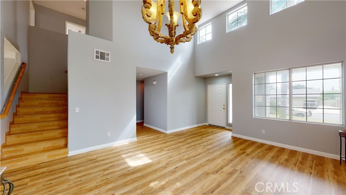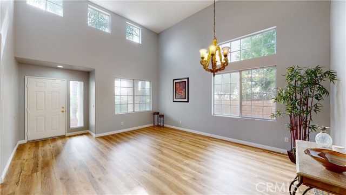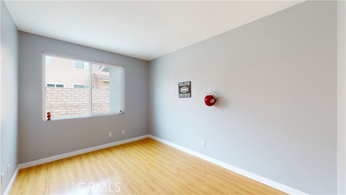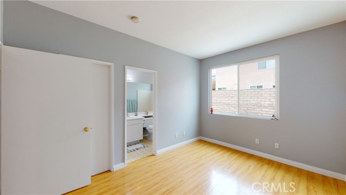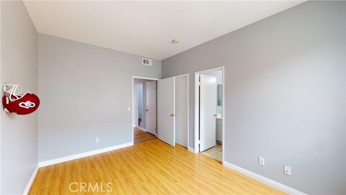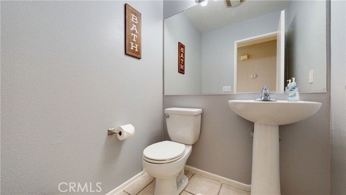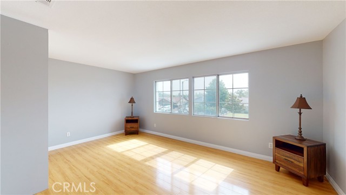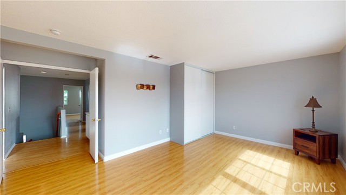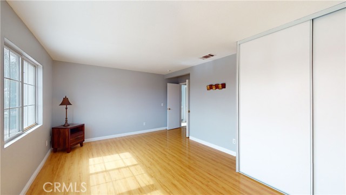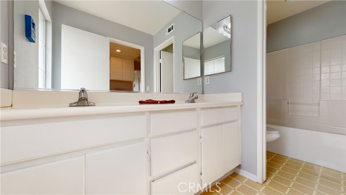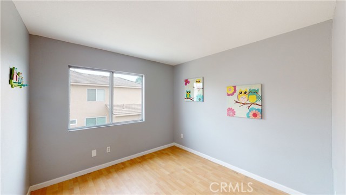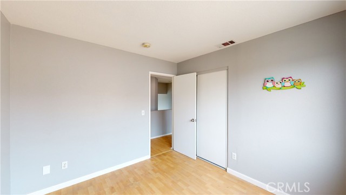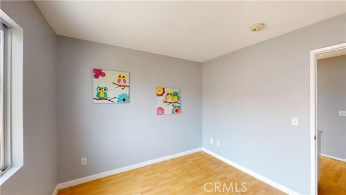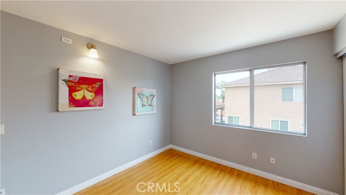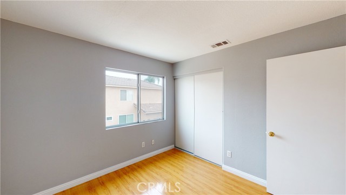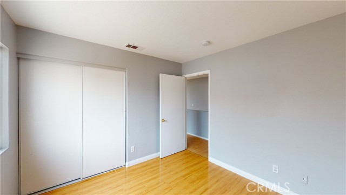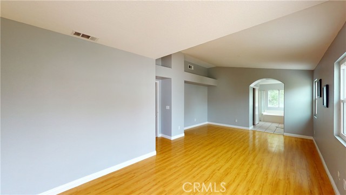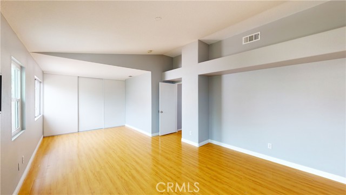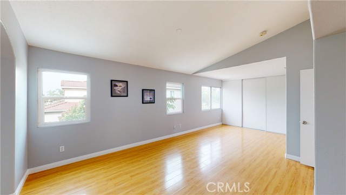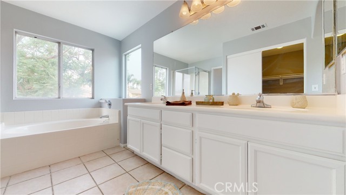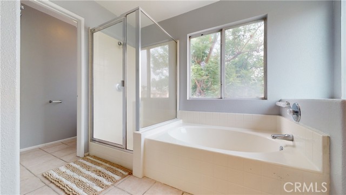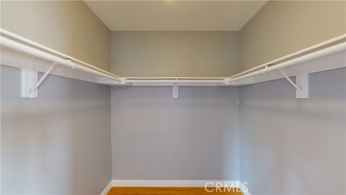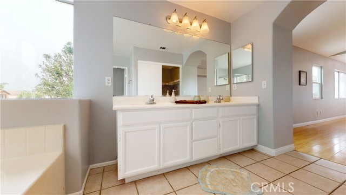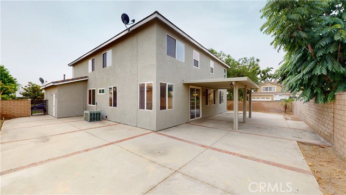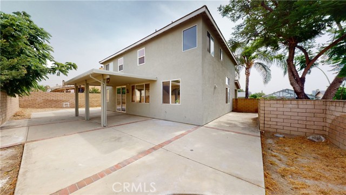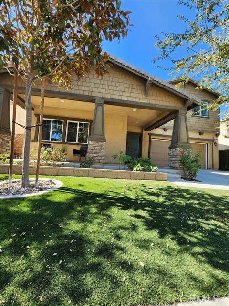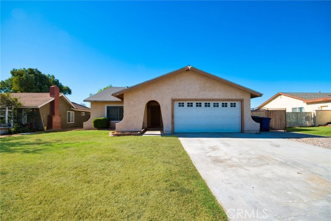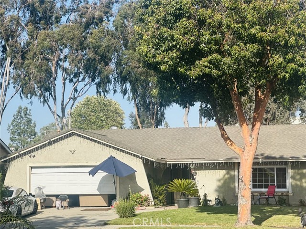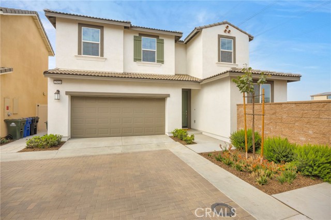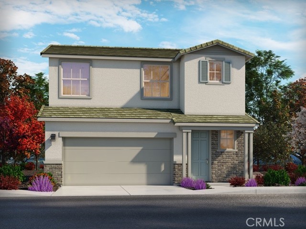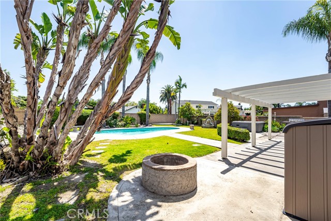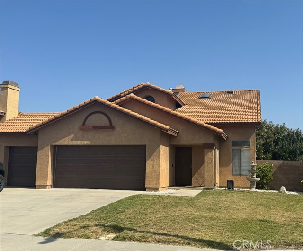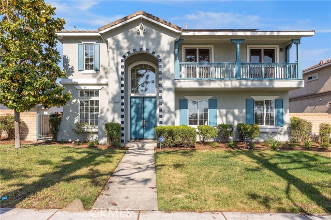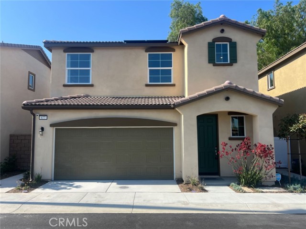2634 S. Bon View
Ontario, CA 91761
Sold
Welcome to this charming and beautifully home located in the heart of Ontario Ranch, California. This stunning property offers a perfect blend of modern comfort and classic style, creating an inviting and warm atmosphere for you to call home. The property is situated on a spacious corner lot, providing ample space for outdoor activities, gardening, and entertainment. The front yard is adorned with lush landscaping and a pathway leading to the front door, giving the home excellent curb appeal. The main living areas are thoughtfully designed with an open concept, allowing for seamless flow and natural light to fill the space. A cozy wood-burning fireplace is located in the family room just off the kitchen. New floors throughout the formal living room, dining area, family room, and kitchen are durable and easy maintenance. The heart of the home is the brand new kitchen, equipped with stainless steel appliances, quartz countertops, and soft close cabinets with plenty of storage space making cooking and entertaining a breeze. This property boasts 3.5 bathrooms and 5 well-appointed bedrooms, each offering generous space, and ample closet space to accommodate all your storage needs. The spacious master suite features a walk in closet, double vanity, stand alone shower and bathtub. The backyard has a large covered patio, perfect for outdoor gatherings and enjoying the California weather. This beauty is conveniently located in Ontario and offers easy access to a variety of amenities, including shopping centers, restaurants, parks, and schools. Commuting is a breeze with major freeways and public transportation options nearby. Additional Features: Attached 3 car garage along with ample parking space Central heating and air conditioning for year-round comfort Laundry room for added convenience Safe and family friendly neighborhood close to schools and parks Bon View Ave offers a comfortable and contemporary living experience in one of Ontario's most desirable neighborhoods. Don't miss the opportunity to make this beautiful house your home. Schedule a showing today!
PROPERTY INFORMATION
| MLS # | CV23137079 | Lot Size | 7,263 Sq. Ft. |
| HOA Fees | $0/Monthly | Property Type | Single Family Residence |
| Price | $ 798,888
Price Per SqFt: $ 333 |
DOM | 816 Days |
| Address | 2634 S. Bon View | Type | Residential |
| City | Ontario | Sq.Ft. | 2,396 Sq. Ft. |
| Postal Code | 91761 | Garage | 3 |
| County | San Bernardino | Year Built | 1998 |
| Bed / Bath | 5 / 3.5 | Parking | 3 |
| Built In | 1998 | Status | Closed |
| Sold Date | 2023-09-08 |
INTERIOR FEATURES
| Has Laundry | Yes |
| Laundry Information | Gas Dryer Hookup, Individual Room, Inside, Washer Hookup |
| Has Fireplace | Yes |
| Fireplace Information | Family Room, Wood Burning |
| Has Appliances | Yes |
| Kitchen Appliances | Dishwasher, Gas Oven, Gas Range, Water Heater |
| Kitchen Information | Kitchen Island, Quartz Counters, Remodeled Kitchen |
| Kitchen Area | Family Kitchen, Dining Room, In Kitchen |
| Has Heating | Yes |
| Heating Information | Central |
| Room Information | Bonus Room, Kitchen, Multi-Level Bedroom, Separate Family Room, Two Primaries, Walk-In Closet |
| Has Cooling | Yes |
| Cooling Information | Central Air |
| Flooring Information | Laminate, Vinyl |
| InteriorFeatures Information | Block Walls, High Ceilings, Open Floorplan, Pantry, Quartz Counters, Unfurnished |
| EntryLocation | East |
| Entry Level | 1 |
| Bathroom Information | Bathtub, Shower, Shower in Tub, Double Sinks in Primary Bath, Walk-in shower |
| Main Level Bedrooms | 1 |
| Main Level Bathrooms | 2 |
EXTERIOR FEATURES
| Has Pool | No |
| Pool | None |
| Has Patio | Yes |
| Patio | Covered |
| Has Sprinklers | Yes |
WALKSCORE
MAP
MORTGAGE CALCULATOR
- Principal & Interest:
- Property Tax: $852
- Home Insurance:$119
- HOA Fees:$0
- Mortgage Insurance:
PRICE HISTORY
| Date | Event | Price |
| 08/01/2023 | Listed | $798,888 |

Topfind Realty
REALTOR®
(844)-333-8033
Questions? Contact today.
Interested in buying or selling a home similar to 2634 S. Bon View?
Ontario Similar Properties
Listing provided courtesy of Richard Sneed, Re/Max Vision. Based on information from California Regional Multiple Listing Service, Inc. as of #Date#. This information is for your personal, non-commercial use and may not be used for any purpose other than to identify prospective properties you may be interested in purchasing. Display of MLS data is usually deemed reliable but is NOT guaranteed accurate by the MLS. Buyers are responsible for verifying the accuracy of all information and should investigate the data themselves or retain appropriate professionals. Information from sources other than the Listing Agent may have been included in the MLS data. Unless otherwise specified in writing, Broker/Agent has not and will not verify any information obtained from other sources. The Broker/Agent providing the information contained herein may or may not have been the Listing and/or Selling Agent.
