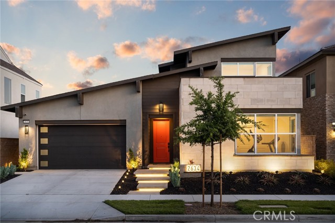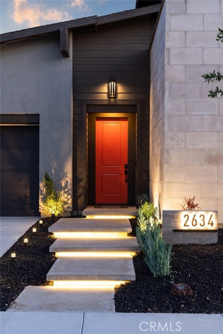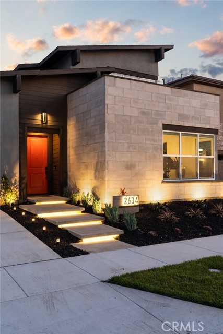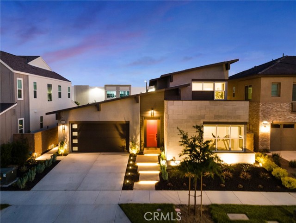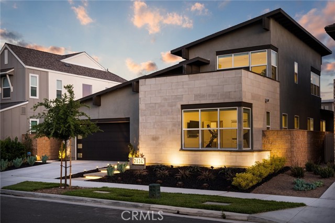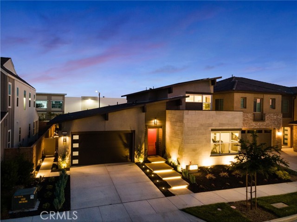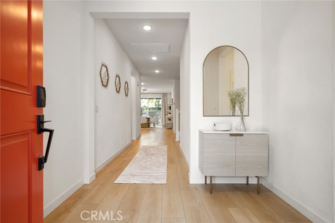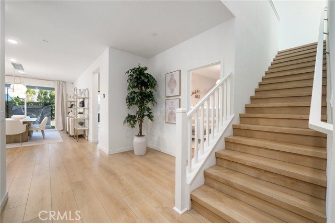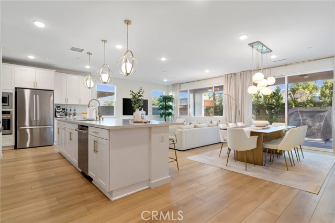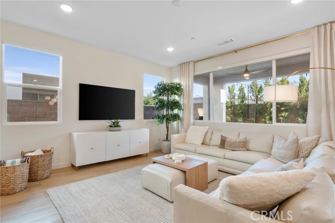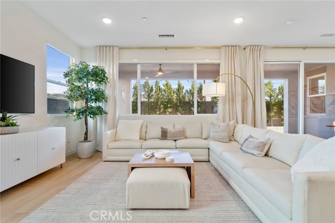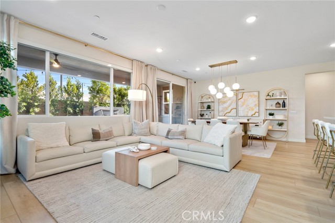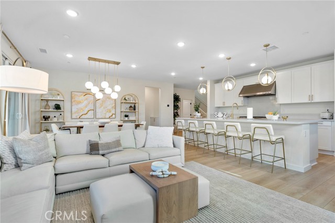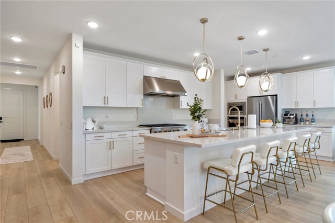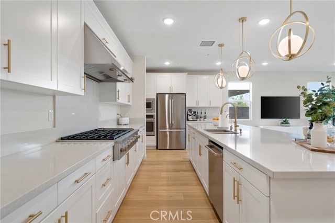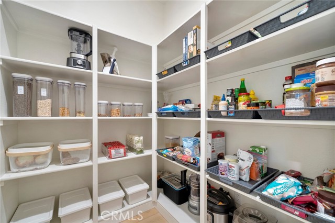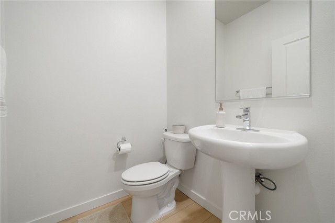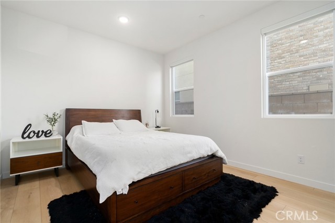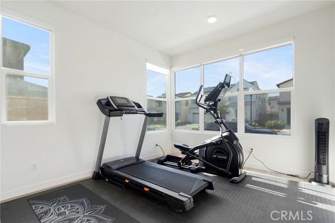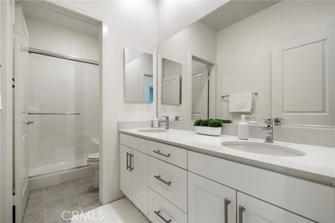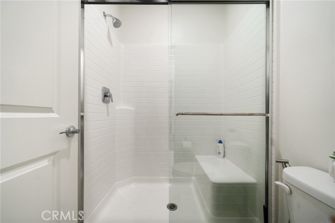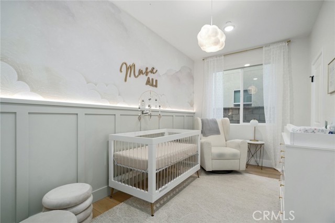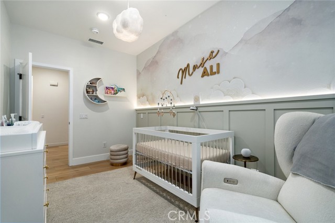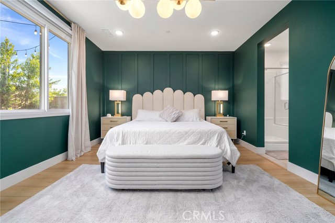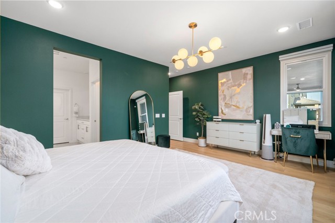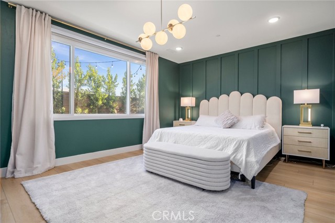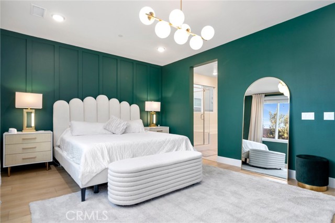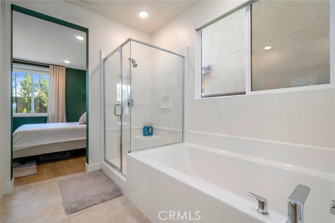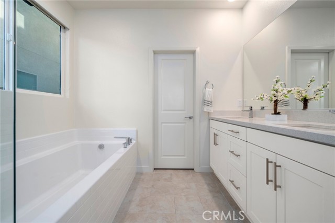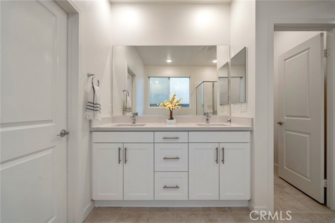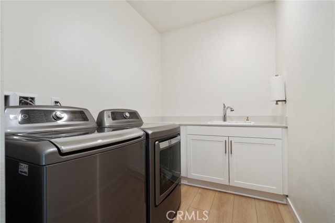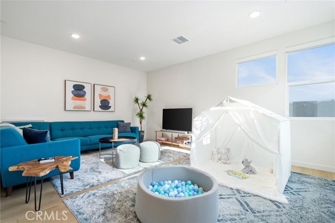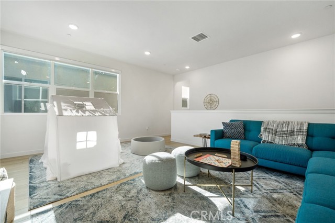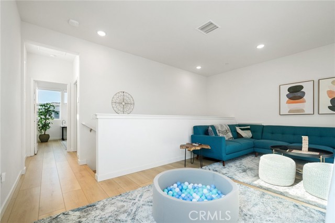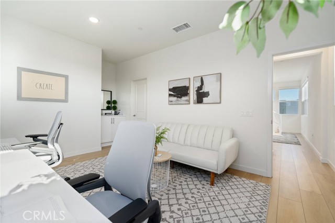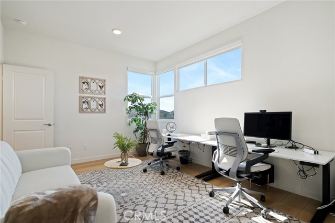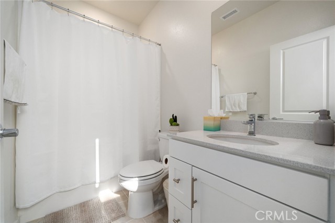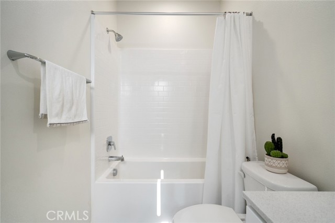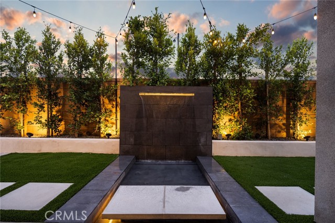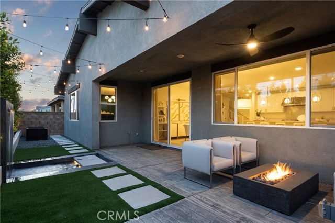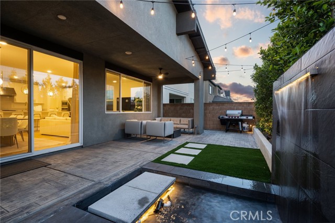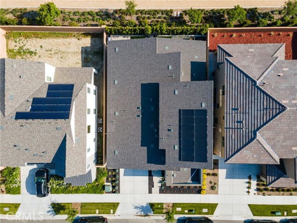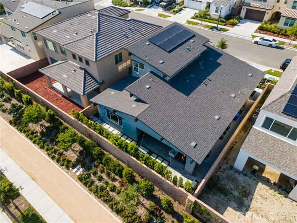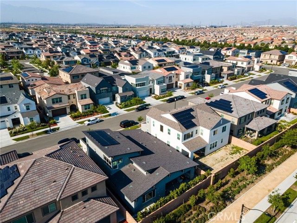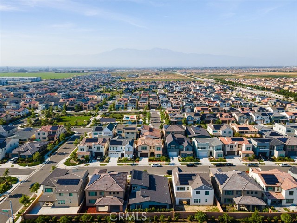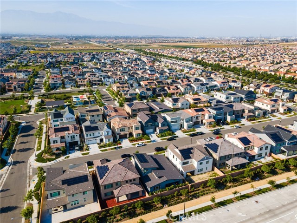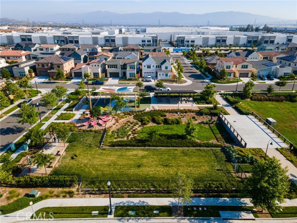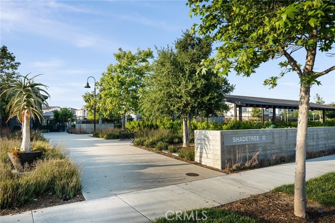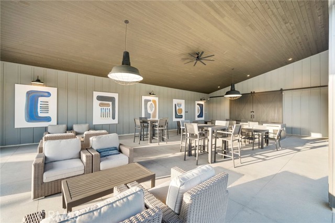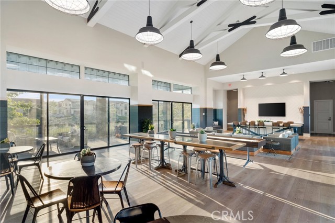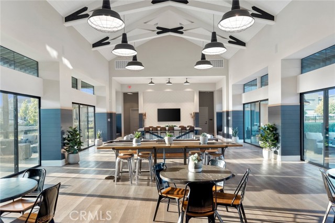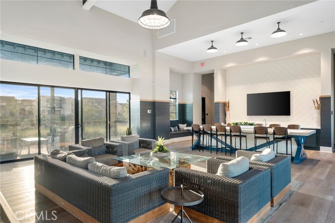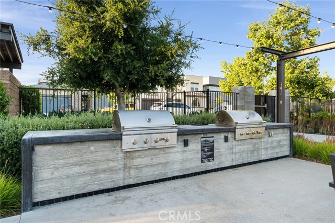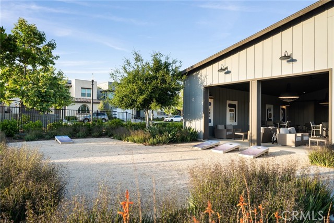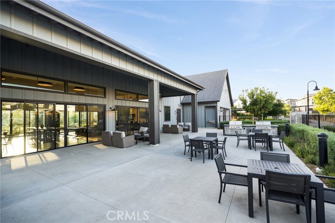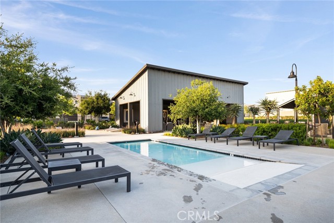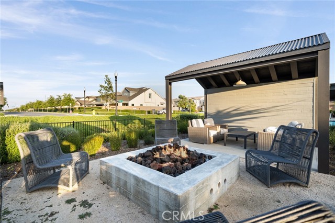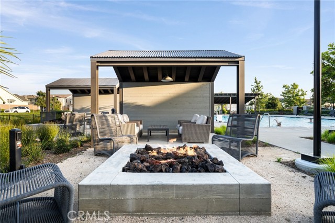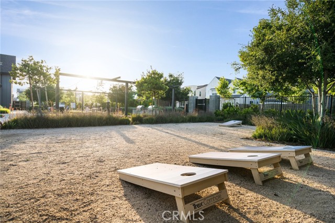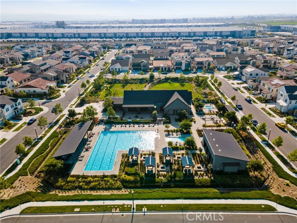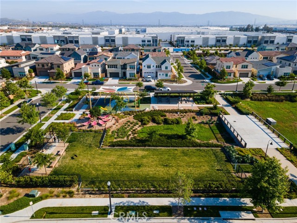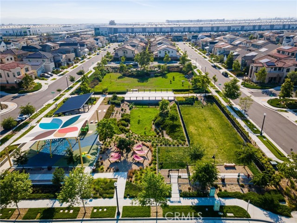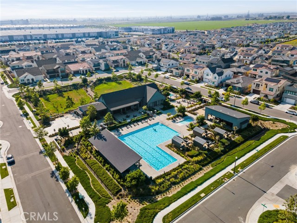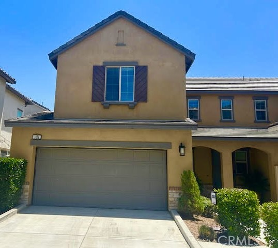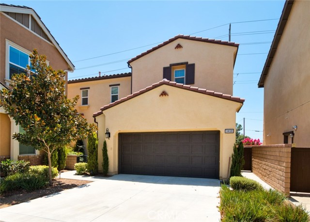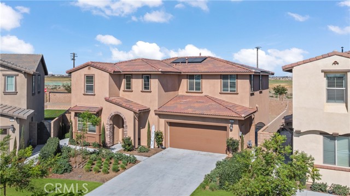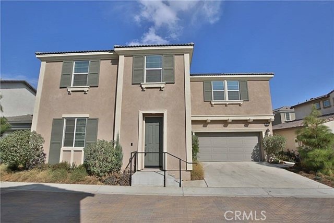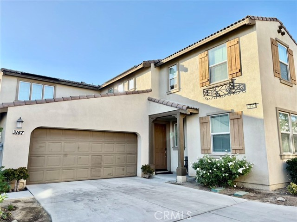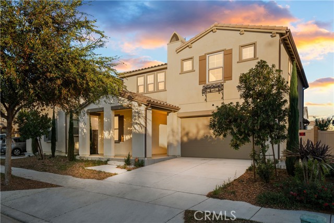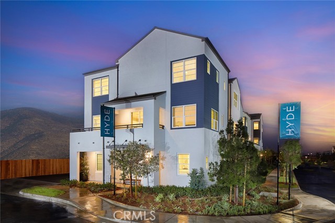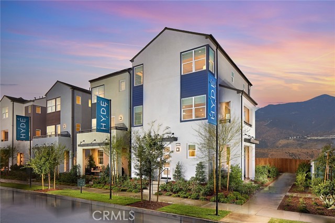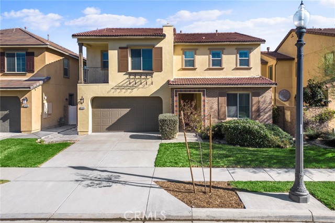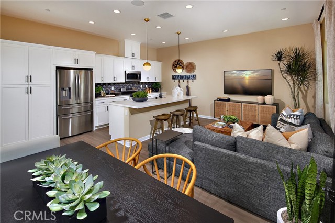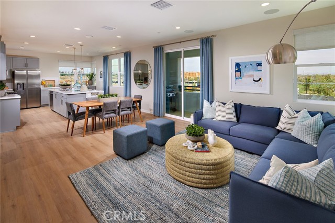2634 Scarlett Lane
Ontario, CA 91762
Sold
Experience contemporary luxury in this upgraded home. The Pro Kitchen impresses with top-of-the-line appliances, including a Cafe Rangetop and smart oven. Modern fixtures and pendant lights enhance the elegance. Recessed lighting and pre-wired ceiling fans create a seamless aesthetic and comfort. Stay connected with CAT-6 internet wiring in every room. The living spaces feature elegant and durable LVP flooring. Designer accent walls and stylish paneling add charm to the bedrooms. Enjoy tranquility in the master bedroom with soundproof windows and motorized roller shades. A water softener and tankless water heater ensure pure water and on-demand hot water. The backyard oasis boasts a California Room, water feature, fire pit, and gas stub for barbecues. Low maintenance landscaping with hedge trees, wood-look concrete, and turf adds natural beauty. The modern front yard with integrated lighting and a personalized landmark sign enhances curb appeal. This upgraded home offers modern luxury, convenience, and style. Don't miss the opportunity to experience contemporary living.
PROPERTY INFORMATION
| MLS # | CV23090645 | Lot Size | 4,951 Sq. Ft. |
| HOA Fees | $134/Monthly | Property Type | Single Family Residence |
| Price | $ 848,888
Price Per SqFt: $ 302 |
DOM | 869 Days |
| Address | 2634 Scarlett Lane | Type | Residential |
| City | Ontario | Sq.Ft. | 2,810 Sq. Ft. |
| Postal Code | 91762 | Garage | 2 |
| County | San Bernardino | Year Built | 2021 |
| Bed / Bath | 4 / 3.5 | Parking | 8 |
| Built In | 2021 | Status | Closed |
| Sold Date | 2023-08-03 |
INTERIOR FEATURES
| Has Laundry | Yes |
| Laundry Information | Electric Dryer Hookup, Individual Room, Inside, Washer Hookup |
| Has Fireplace | Yes |
| Fireplace Information | Outside |
| Has Appliances | Yes |
| Kitchen Appliances | Dishwasher, Gas Range, Microwave, Tankless Water Heater, Water Softener |
| Kitchen Information | Kitchen Island, Kitchen Open to Family Room, Pots & Pan Drawers, Quartz Counters, Remodeled Kitchen, Walk-In Pantry |
| Kitchen Area | Dining Room |
| Has Heating | Yes |
| Heating Information | Central, Solar |
| Room Information | Foyer, Kitchen, Laundry, Living Room, Loft, Main Floor Bedroom, Main Floor Primary Bedroom, Primary Bathroom, Primary Bedroom, Walk-In Closet |
| Has Cooling | Yes |
| Cooling Information | Central Air |
| Flooring Information | Laminate |
| InteriorFeatures Information | Built-in Features, High Ceilings, Open Floorplan, Pantry, Quartz Counters, Recessed Lighting, Storage |
| DoorFeatures | Sliding Doors |
| EntryLocation | Front Door |
| Entry Level | 1 |
| Has Spa | Yes |
| SpaDescription | Community |
| WindowFeatures | Roller Shields, Triple Pane Windows |
| SecuritySafety | 24 Hour Security, Carbon Monoxide Detector(s), Smoke Detector(s) |
| Bathroom Information | Bathtub, Shower, Double sinks in bath(s), Double Sinks in Primary Bath, Separate tub and shower |
| Main Level Bedrooms | 3 |
| Main Level Bathrooms | 3 |
EXTERIOR FEATURES
| ExteriorFeatures | Lighting |
| FoundationDetails | Slab |
| Roof | Flat Tile |
| Has Pool | No |
| Pool | Community, Waterfall |
| Has Patio | Yes |
| Patio | Concrete, Covered, Patio |
| Has Fence | Yes |
| Fencing | Brick |
WALKSCORE
MAP
MORTGAGE CALCULATOR
- Principal & Interest:
- Property Tax: $905
- Home Insurance:$119
- HOA Fees:$134
- Mortgage Insurance:
PRICE HISTORY
| Date | Event | Price |
| 06/14/2023 | Pending | $848,888 |
| 05/31/2023 | Listed | $848,888 |

Topfind Realty
REALTOR®
(844)-333-8033
Questions? Contact today.
Interested in buying or selling a home similar to 2634 Scarlett Lane?
Ontario Similar Properties
Listing provided courtesy of Matthew Magallanez, CENTURY 21 CRISTAL CELLAR. Based on information from California Regional Multiple Listing Service, Inc. as of #Date#. This information is for your personal, non-commercial use and may not be used for any purpose other than to identify prospective properties you may be interested in purchasing. Display of MLS data is usually deemed reliable but is NOT guaranteed accurate by the MLS. Buyers are responsible for verifying the accuracy of all information and should investigate the data themselves or retain appropriate professionals. Information from sources other than the Listing Agent may have been included in the MLS data. Unless otherwise specified in writing, Broker/Agent has not and will not verify any information obtained from other sources. The Broker/Agent providing the information contained herein may or may not have been the Listing and/or Selling Agent.
