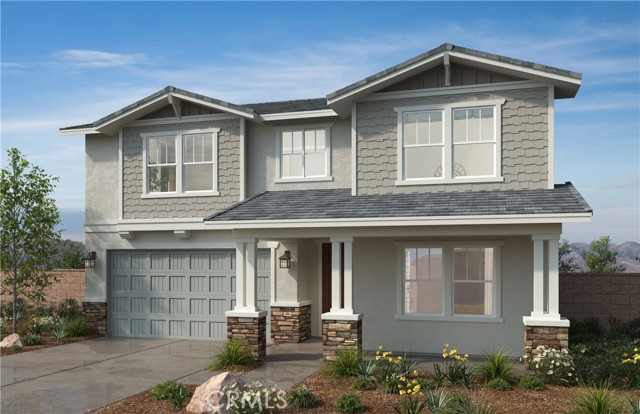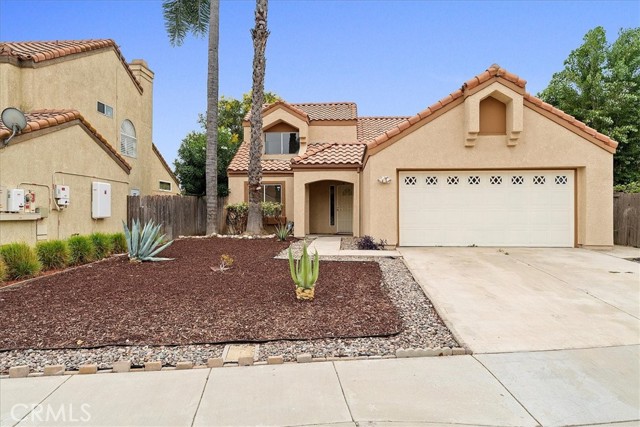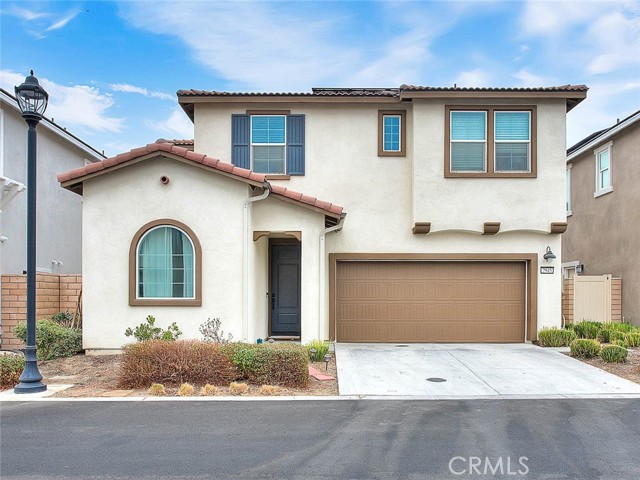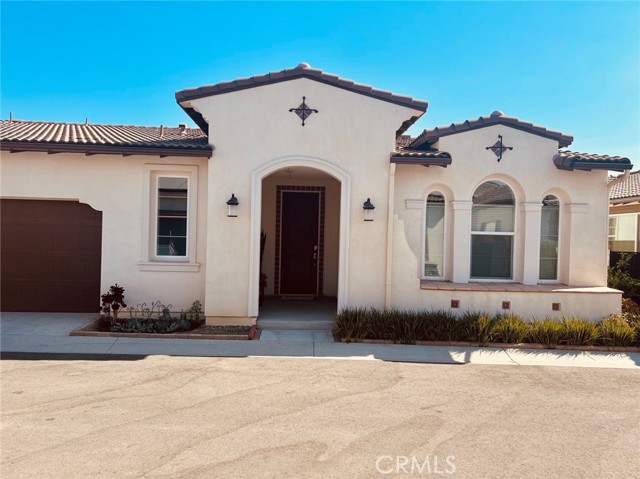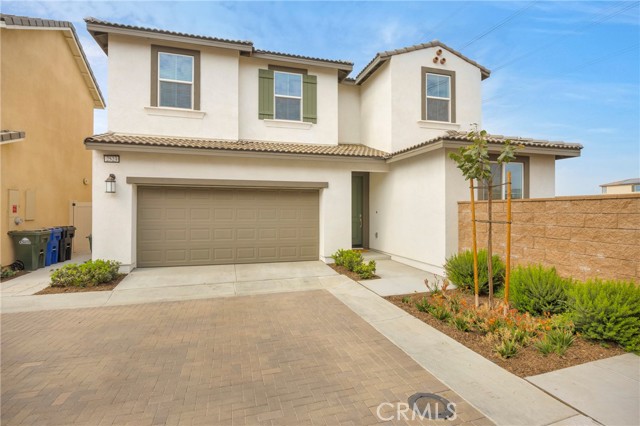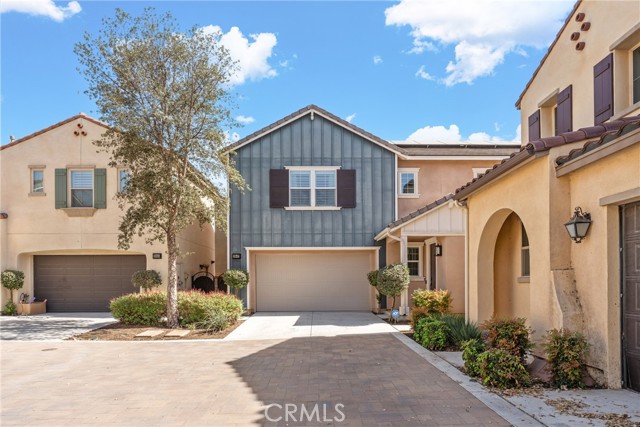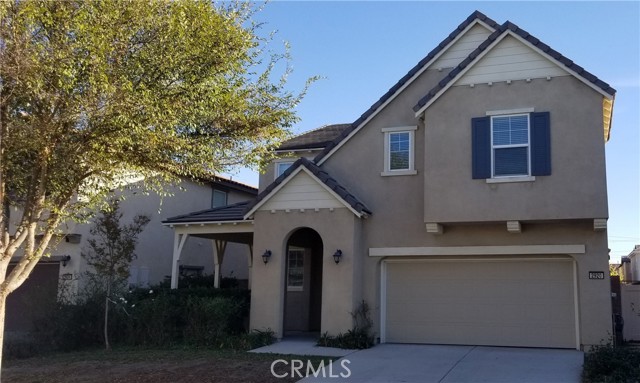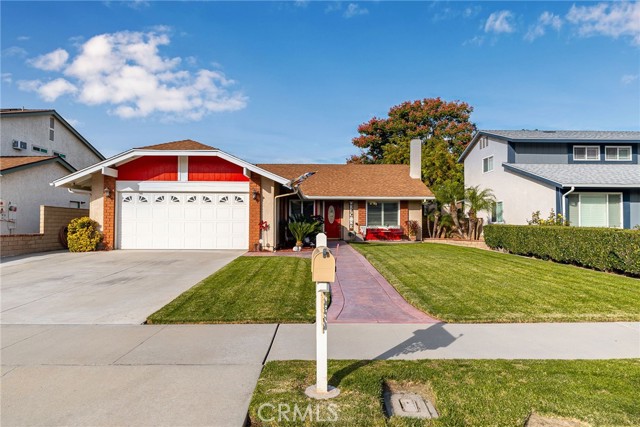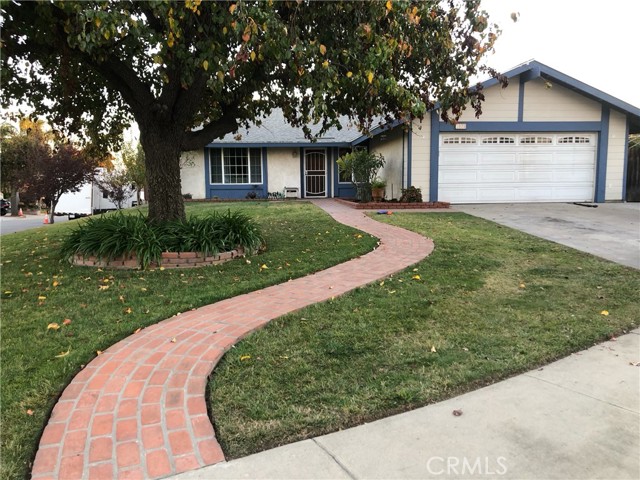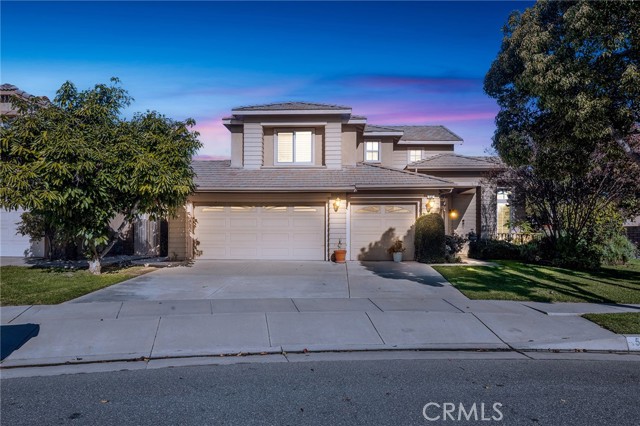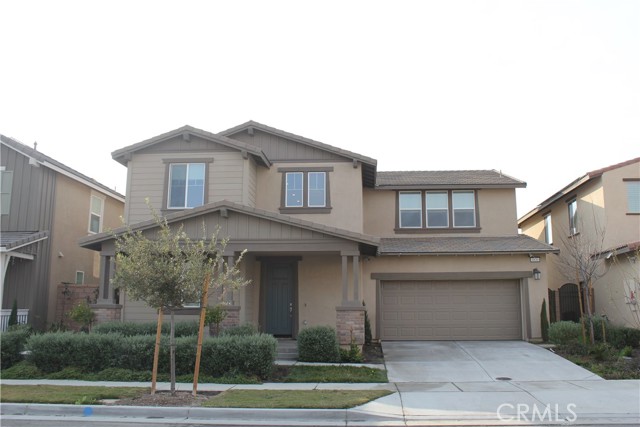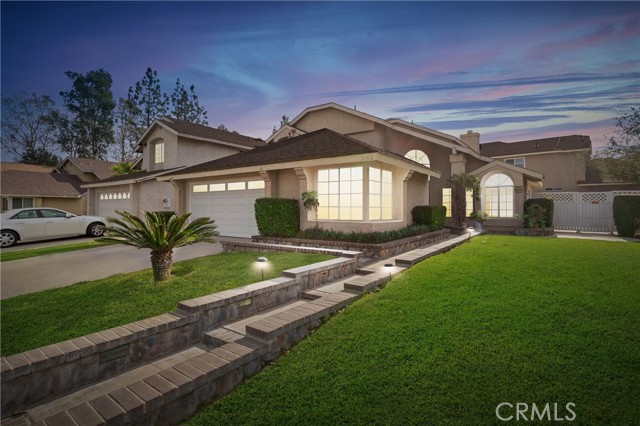2649 Towhee Street
Ontario, CA 91761
This beautiful two-story 4 bedrooms and 2.5 baths including a downstairs den that can be made into a fifth bedroom or kept for an office, gym room or other personal space is conveniently situated with easy access to the 60, 15, and 91 freeways, with shopping and dining opportunities at your fingertips in the growing city of Ontario Ranch. This thoughtful, highly desirable open concept home features a spacious kitchen with island that overlooks the great room. Upstairs showcases a large loft, primary bedroom with walk in closet and bathroom on separate ends, and three oversized bedrooms. This home is a build to order home so once purchased you will have the opportunity to visit our design center to personalize your home to fit your family's needs and budget as well. Photo is a rendering of the model. Buyer can either lease or purchase the Solar.
PROPERTY INFORMATION
| MLS # | IV24146982 | Lot Size | 4,835 Sq. Ft. |
| HOA Fees | $295/Monthly | Property Type | Single Family Residence |
| Price | $ 880,990
Price Per SqFt: $ 349 |
DOM | 387 Days |
| Address | 2649 Towhee Street | Type | Residential |
| City | Ontario | Sq.Ft. | 2,524 Sq. Ft. |
| Postal Code | 91761 | Garage | 2 |
| County | San Bernardino | Year Built | 2024 |
| Bed / Bath | 4 / 2.5 | Parking | 2 |
| Built In | 2024 | Status | Active |
INTERIOR FEATURES
| Has Laundry | Yes |
| Laundry Information | Individual Room, Inside |
| Has Fireplace | No |
| Fireplace Information | None |
| Has Appliances | Yes |
| Kitchen Appliances | Electric Oven, Electric Range, Electric Water Heater, ENERGY STAR Qualified Appliances, ENERGY STAR Qualified Water Heater, Microwave |
| Kitchen Information | Granite Counters, Kitchen Island, Kitchen Open to Family Room |
| Has Heating | Yes |
| Heating Information | ENERGY STAR Qualified Equipment |
| Room Information | All Bedrooms Up, Den, Great Room, Kitchen, Laundry, Loft, Primary Bathroom, Primary Bedroom, Walk-In Closet |
| Has Cooling | Yes |
| Cooling Information | Central Air, ENERGY STAR Qualified Equipment |
| InteriorFeatures Information | Granite Counters, High Ceilings |
| DoorFeatures | ENERGY STAR Qualified Doors |
| EntryLocation | Front |
| Entry Level | 1 |
| Has Spa | No |
| SpaDescription | None |
| WindowFeatures | ENERGY STAR Qualified Windows |
| Bathroom Information | Bathtub, Shower in Tub, Double Sinks in Primary Bath, Walk-in shower |
| Main Level Bedrooms | 0 |
| Main Level Bathrooms | 1 |
EXTERIOR FEATURES
| Has Pool | No |
| Pool | None |
| Has Fence | Yes |
| Fencing | Block |
| Has Sprinklers | Yes |
WALKSCORE
MAP
MORTGAGE CALCULATOR
- Principal & Interest:
- Property Tax: $940
- Home Insurance:$119
- HOA Fees:$295
- Mortgage Insurance:
PRICE HISTORY
| Date | Event | Price |
| 11/08/2024 | Price Change (Relisted) | $880,990 (1.15%) |
| 10/25/2024 | Price Change (Relisted) | $870,990 (-2.02%) |
| 09/14/2024 | Price Change (Relisted) | $888,990 (4.83%) |
| 09/10/2024 | Active | $847,990 |
| 08/10/2024 | Pending | $847,990 |
| 07/17/2024 | Listed | $847,990 |

Topfind Realty
REALTOR®
(844)-333-8033
Questions? Contact today.
Use a Topfind agent and receive a cash rebate of up to $8,810
Ontario Similar Properties
Listing provided courtesy of PATRICIA MARTINEZ, KB HOME. Based on information from California Regional Multiple Listing Service, Inc. as of #Date#. This information is for your personal, non-commercial use and may not be used for any purpose other than to identify prospective properties you may be interested in purchasing. Display of MLS data is usually deemed reliable but is NOT guaranteed accurate by the MLS. Buyers are responsible for verifying the accuracy of all information and should investigate the data themselves or retain appropriate professionals. Information from sources other than the Listing Agent may have been included in the MLS data. Unless otherwise specified in writing, Broker/Agent has not and will not verify any information obtained from other sources. The Broker/Agent providing the information contained herein may or may not have been the Listing and/or Selling Agent.
