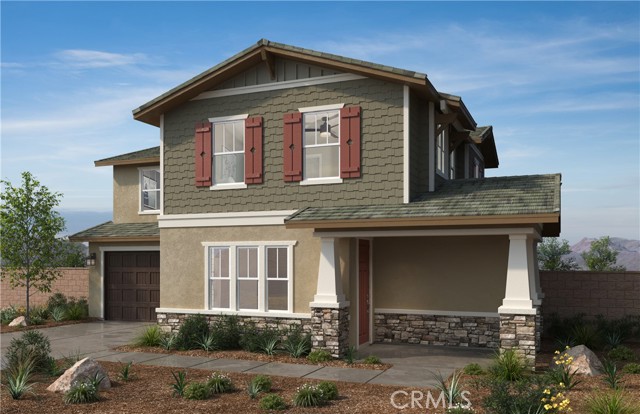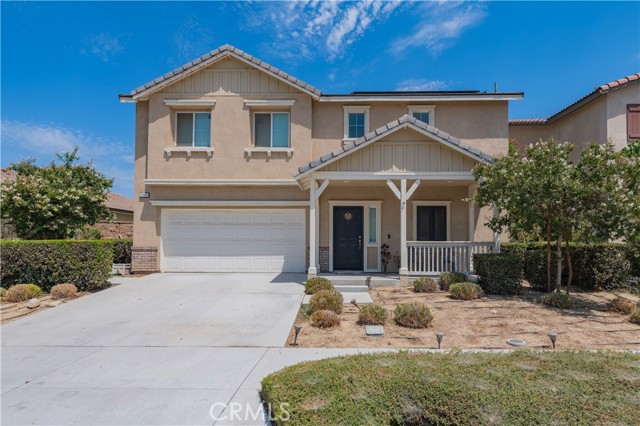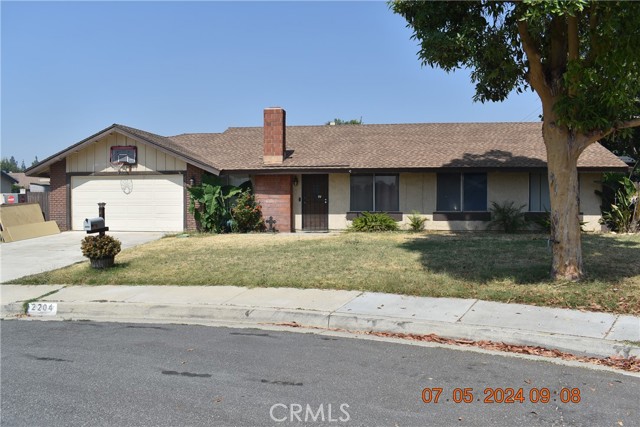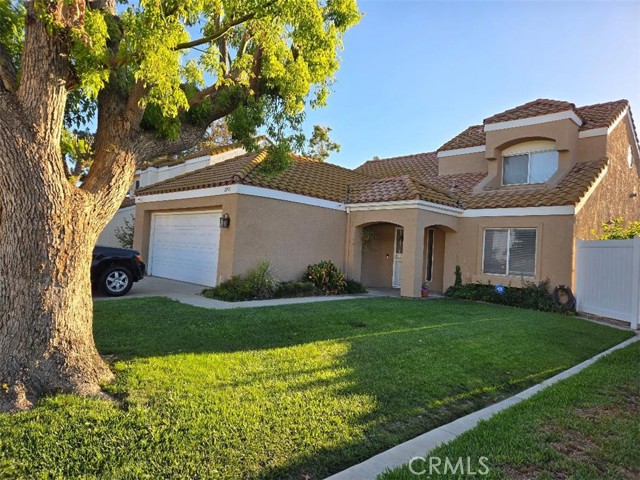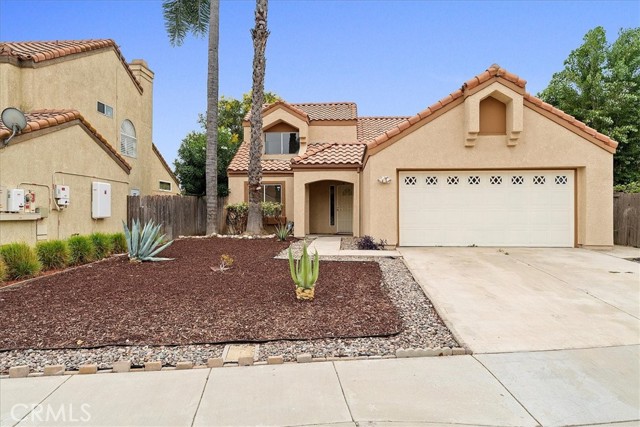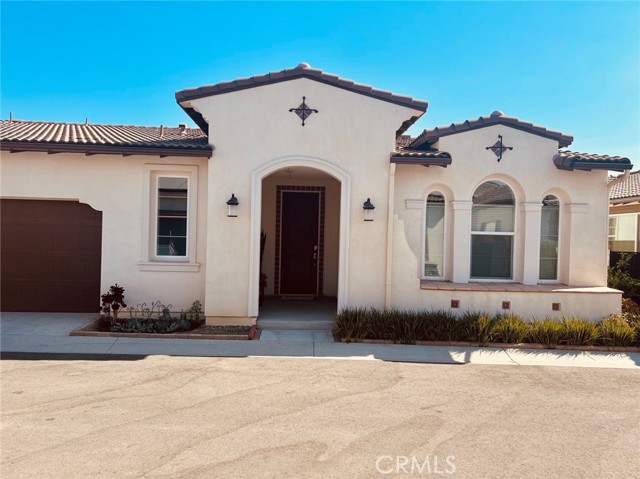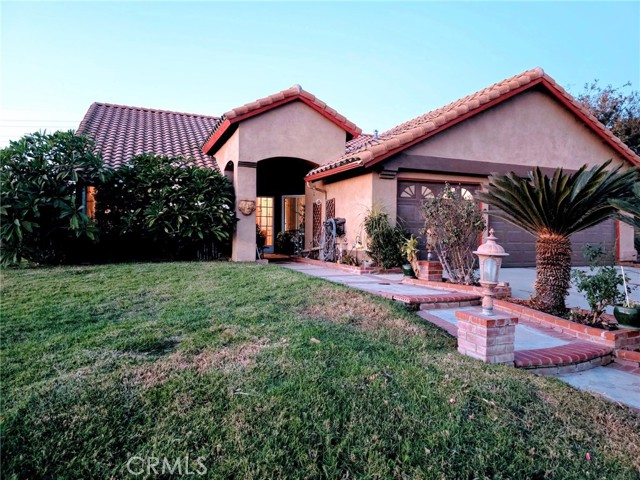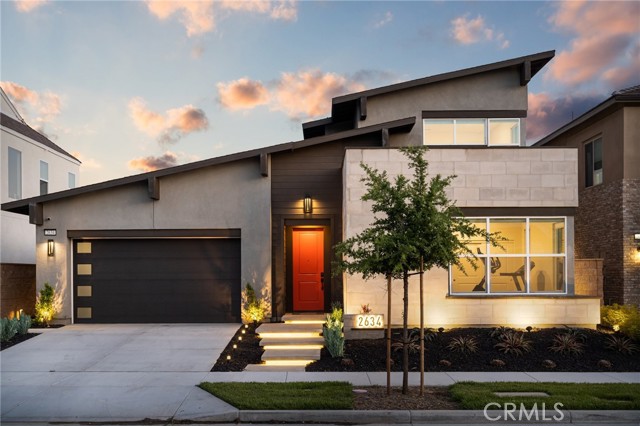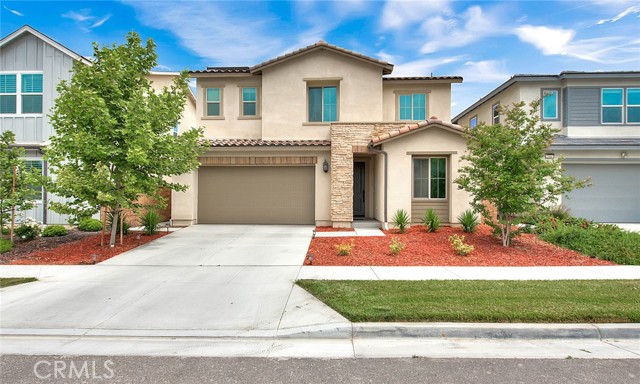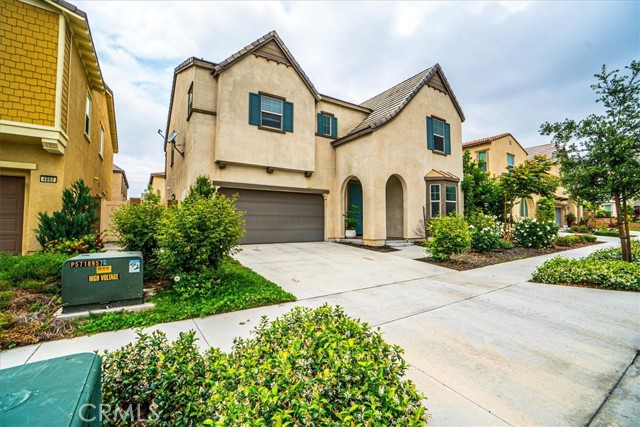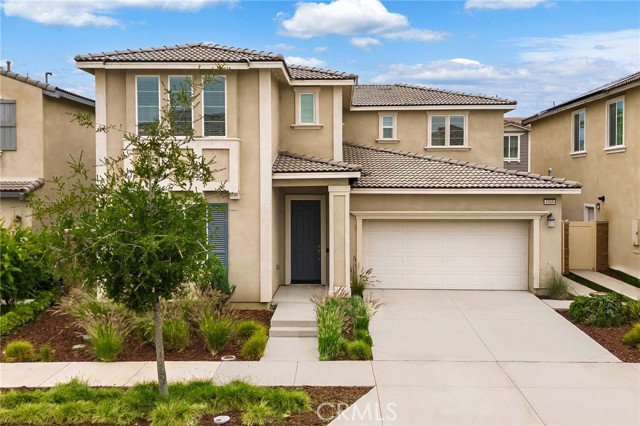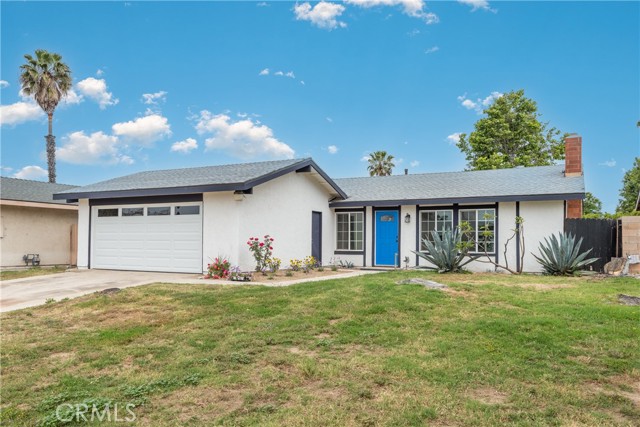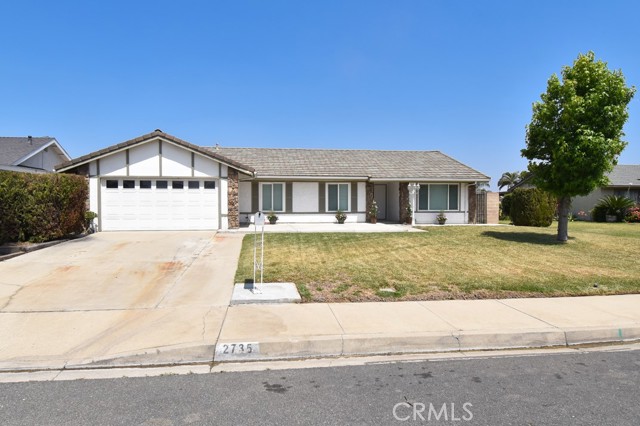2659 Dolomite Avenue
Ontario, CA 91761
Two-story, single-family home. 4 bedrooms and 3 baths and lots of open space. As you enter you are greeted by a stunning foyer that leads to the oversized great room and spacious kitchen. The first floor also boasts the highly requested first floor bedroom and full bathroom. The second floor features a massive primary bedroom with huge walk-in closet, two additional bedrooms, and a loft that is perfect as a second floor hang out area or game room. The best part is, the home has not yet been constructed and there's still time to select the cabinets, countertops, fits and finishes, and personalize to your taste and budget. Centrally located with easy access to the 60, 15, and 91 freeways and only minutes to shopping and recreation. Photo is a rendering of the model. Buyer can either lease or purchase the Solar. Photo is a rendering of the model. Buyer can either lease or purchase the Solar.
PROPERTY INFORMATION
| MLS # | IV24187907 | Lot Size | 4,756 Sq. Ft. |
| HOA Fees | $295/Monthly | Property Type | Single Family Residence |
| Price | $ 827,990
Price Per SqFt: $ 348 |
DOM | 301 Days |
| Address | 2659 Dolomite Avenue | Type | Residential |
| City | Ontario | Sq.Ft. | 2,380 Sq. Ft. |
| Postal Code | 91761 | Garage | 2 |
| County | San Bernardino | Year Built | 2025 |
| Bed / Bath | 4 / 3 | Parking | 2 |
| Built In | 2025 | Status | Active |
INTERIOR FEATURES
| Has Laundry | Yes |
| Laundry Information | Individual Room, Inside |
| Has Fireplace | No |
| Fireplace Information | None |
| Has Appliances | Yes |
| Kitchen Appliances | Electric Oven, Electric Range, ENERGY STAR Qualified Appliances, ENERGY STAR Qualified Water Heater, Microwave |
| Kitchen Information | Kitchen Island, Kitchen Open to Family Room, Quartz Counters |
| Has Heating | Yes |
| Heating Information | ENERGY STAR Qualified Equipment |
| Room Information | Great Room, Kitchen, Laundry, Loft, Primary Bathroom, Primary Bedroom, Walk-In Closet |
| Has Cooling | Yes |
| Cooling Information | Central Air, ENERGY STAR Qualified Equipment |
| InteriorFeatures Information | High Ceilings, Quartz Counters |
| DoorFeatures | ENERGY STAR Qualified Doors |
| EntryLocation | Front |
| Entry Level | 1 |
| Has Spa | No |
| SpaDescription | None |
| WindowFeatures | ENERGY STAR Qualified Windows |
| Bathroom Information | Double Sinks in Primary Bath, Walk-in shower |
| Main Level Bedrooms | 1 |
| Main Level Bathrooms | 1 |
EXTERIOR FEATURES
| Has Pool | No |
| Pool | None |
| Has Fence | Yes |
| Fencing | Block |
| Has Sprinklers | Yes |
WALKSCORE
MAP
MORTGAGE CALCULATOR
- Principal & Interest:
- Property Tax: $883
- Home Insurance:$119
- HOA Fees:$295
- Mortgage Insurance:
PRICE HISTORY
| Date | Event | Price |
| 09/10/2024 | Listed | $827,990 |

Topfind Realty
REALTOR®
(844)-333-8033
Questions? Contact today.
Use a Topfind agent and receive a cash rebate of up to $8,280
Ontario Similar Properties
Listing provided courtesy of PATRICIA MARTINEZ, KB HOME. Based on information from California Regional Multiple Listing Service, Inc. as of #Date#. This information is for your personal, non-commercial use and may not be used for any purpose other than to identify prospective properties you may be interested in purchasing. Display of MLS data is usually deemed reliable but is NOT guaranteed accurate by the MLS. Buyers are responsible for verifying the accuracy of all information and should investigate the data themselves or retain appropriate professionals. Information from sources other than the Listing Agent may have been included in the MLS data. Unless otherwise specified in writing, Broker/Agent has not and will not verify any information obtained from other sources. The Broker/Agent providing the information contained herein may or may not have been the Listing and/or Selling Agent.
