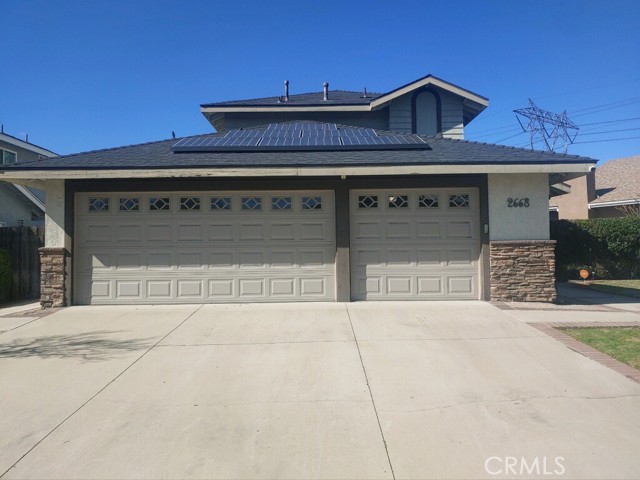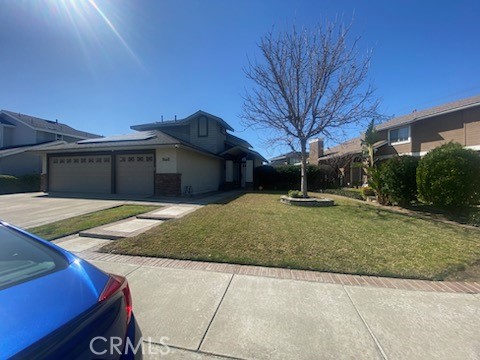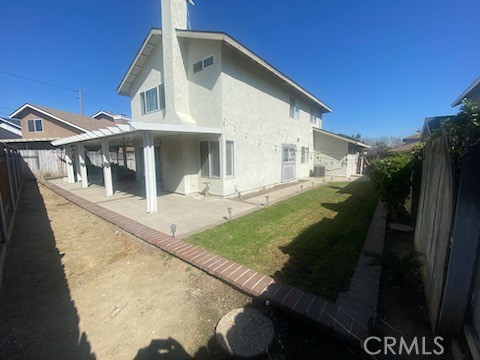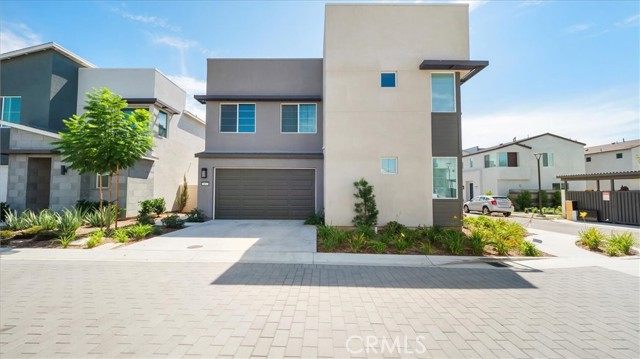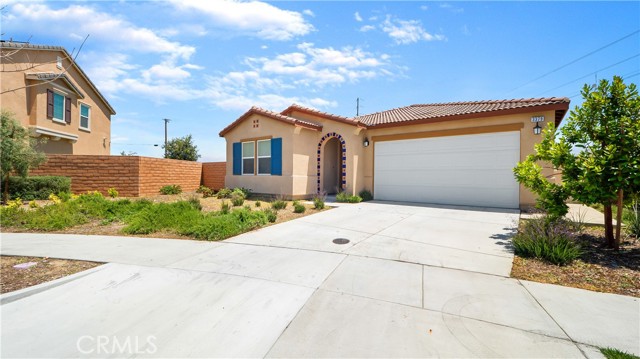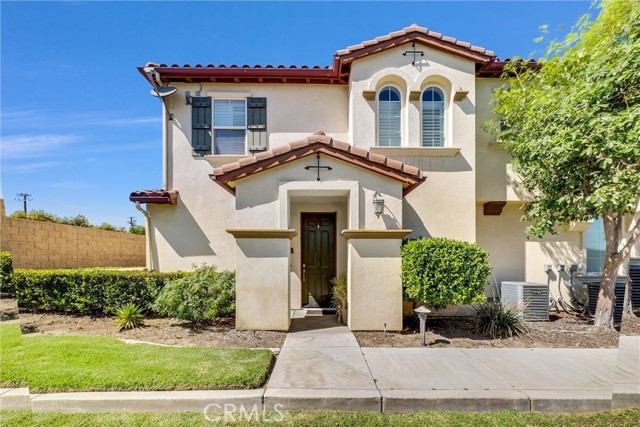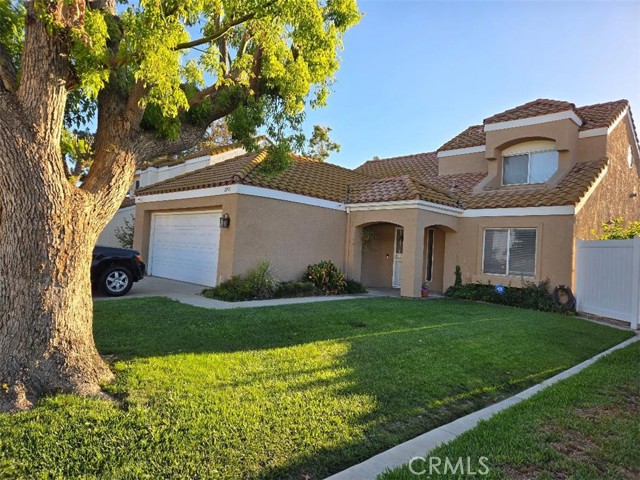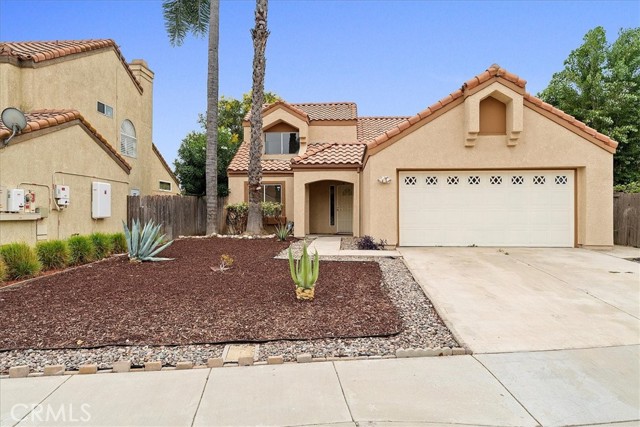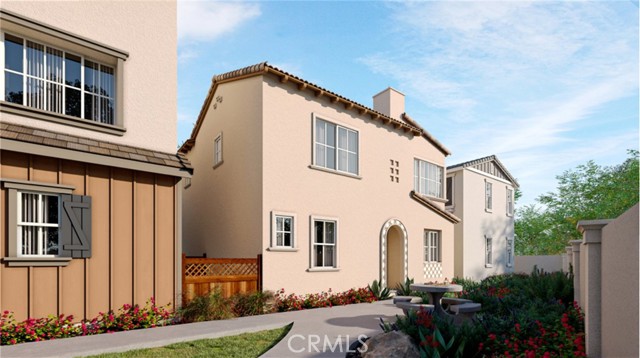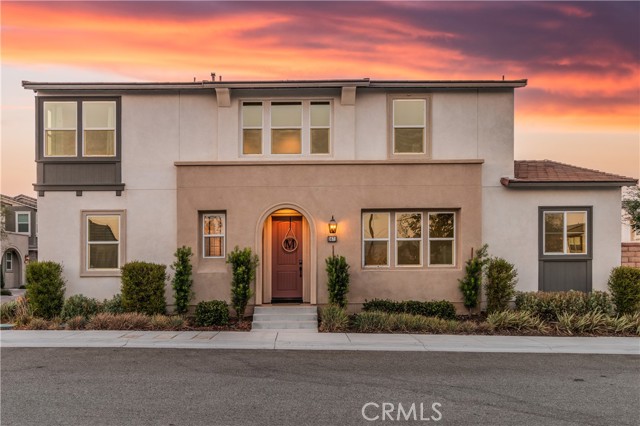2668 Applewood Drive
Ontario, CA 91761
Sold
Beautiful West Creekside of Ontario feels brand new! You will love the open floor plan with laminate wood flooring, plantation shutters, vaulted ceiling, crown molding & plenty of natural light through high windows! This home has a spacious main floor bedroom, with closet organizers perfect for in-laws, your office or gym. This home showcases a formal living room under a high vaulted ceiling which opens to the dining area. It has a sliding glass door which leads to a solid-covered patio for outdoor dining year-round! The kitchen has a tiled back splash & plenty of cabinet space., which opens to the family room featuring a toasty brick fireplace. Upstairs, you have the master suite with a vaulted ceiling, 2 closets with organizers & the bathroom with dual sinks. There are 2 more bedrooms upstairs plus another full bathroom. More storage space under the staircase & in the 3-car attached garage with work station & laundry hook-ups. The backyard has an awesome spacious solid-covered patio with ceiling fan light, lawn area & brick-lined plant bed. West Creekside is perfect for your active lifestyle, enjoy the tennis courts, swimming pools, spas, Creekside Lake, playgrounds and sports courts. Take a closer look at this West Creekside home of Ontario!
PROPERTY INFORMATION
| MLS # | IV23030848 | Lot Size | 6,800 Sq. Ft. |
| HOA Fees | $91/Monthly | Property Type | Single Family Residence |
| Price | $ 650,000
Price Per SqFt: $ 378 |
DOM | 978 Days |
| Address | 2668 Applewood Drive | Type | Residential |
| City | Ontario | Sq.Ft. | 1,721 Sq. Ft. |
| Postal Code | 91761 | Garage | 3 |
| County | San Bernardino | Year Built | 1986 |
| Bed / Bath | 4 / 3 | Parking | 3 |
| Built In | 1986 | Status | Closed |
| Sold Date | 2023-04-12 |
INTERIOR FEATURES
| Has Laundry | Yes |
| Laundry Information | Gas & Electric Dryer Hookup, In Garage |
| Has Fireplace | Yes |
| Fireplace Information | Family Room |
| Has Appliances | Yes |
| Kitchen Appliances | Dishwasher, Free-Standing Range, Disposal, Microwave, Water Heater |
| Kitchen Area | Area, Breakfast Counter / Bar, Dining Room |
| Has Heating | Yes |
| Heating Information | Fireplace(s), Forced Air, Solar |
| Room Information | Attic, Family Room, Kitchen, Living Room, Main Floor Bedroom, Master Bedroom, Multi-Level Bedroom |
| Has Cooling | Yes |
| Cooling Information | Central Air |
| Flooring Information | Carpet, Tile, Wood |
| InteriorFeatures Information | Cathedral Ceiling(s), Ceiling Fan(s), Corian Counters, Open Floorplan, Pantry, Recessed Lighting, Two Story Ceilings |
| DoorFeatures | Double Door Entry, Panel Doors, Sliding Doors |
| Has Spa | Yes |
| SpaDescription | Association, In Ground |
| WindowFeatures | Drapes |
| Main Level Bedrooms | 1 |
| Main Level Bathrooms | 1 |
EXTERIOR FEATURES
| Roof | Composition |
| Has Pool | No |
| Pool | Association, Fenced, Heated, In Ground |
| Has Patio | Yes |
| Patio | Concrete, Covered, Patio |
| Has Fence | Yes |
| Fencing | Wood |
| Has Sprinklers | Yes |
WALKSCORE
MAP
MORTGAGE CALCULATOR
- Principal & Interest:
- Property Tax: $693
- Home Insurance:$119
- HOA Fees:$91
- Mortgage Insurance:
PRICE HISTORY
| Date | Event | Price |
| 04/12/2023 | Sold | $660,000 |
| 03/01/2023 | Active Under Contract | $650,000 |
| 02/22/2023 | Listed | $650,000 |

Topfind Realty
REALTOR®
(844)-333-8033
Questions? Contact today.
Interested in buying or selling a home similar to 2668 Applewood Drive?
Ontario Similar Properties
Listing provided courtesy of JOSEPH EILAND, Keller Williams Empire Estates. Based on information from California Regional Multiple Listing Service, Inc. as of #Date#. This information is for your personal, non-commercial use and may not be used for any purpose other than to identify prospective properties you may be interested in purchasing. Display of MLS data is usually deemed reliable but is NOT guaranteed accurate by the MLS. Buyers are responsible for verifying the accuracy of all information and should investigate the data themselves or retain appropriate professionals. Information from sources other than the Listing Agent may have been included in the MLS data. Unless otherwise specified in writing, Broker/Agent has not and will not verify any information obtained from other sources. The Broker/Agent providing the information contained herein may or may not have been the Listing and/or Selling Agent.
