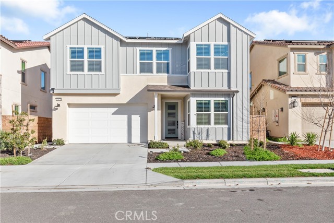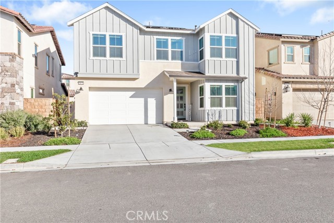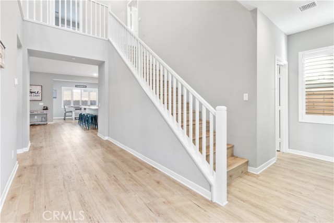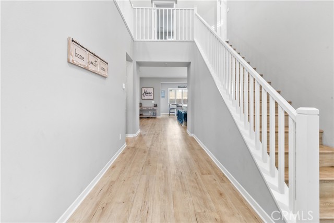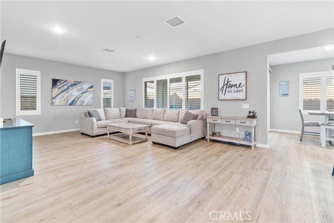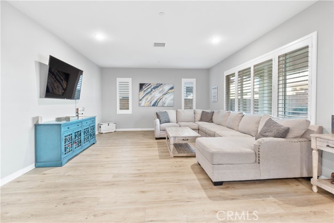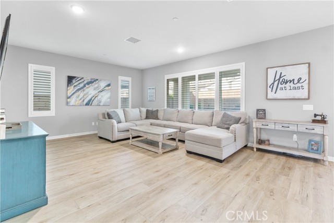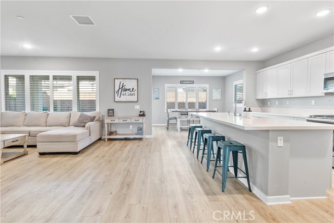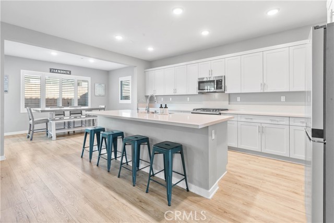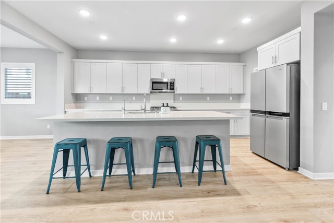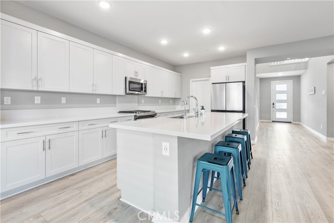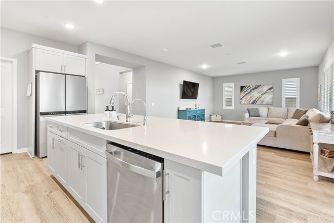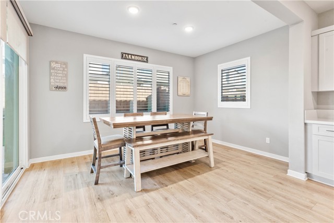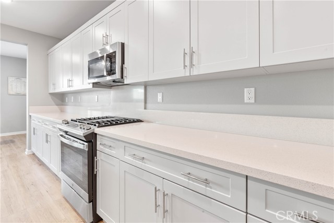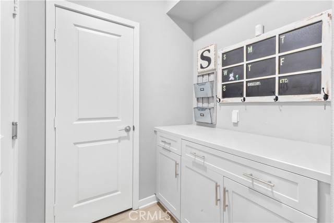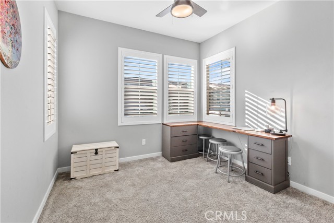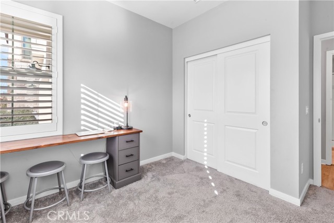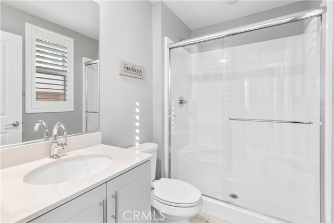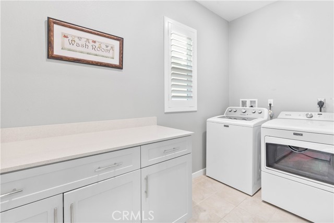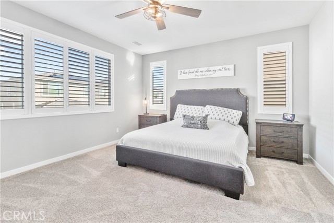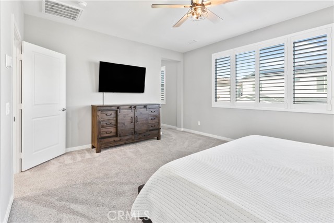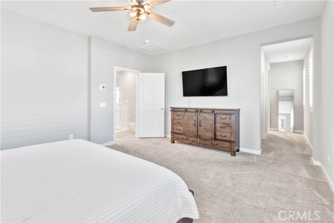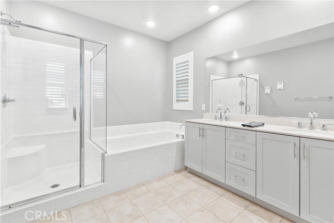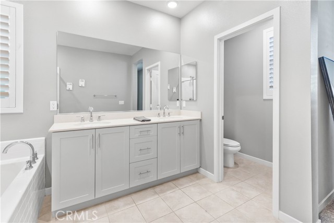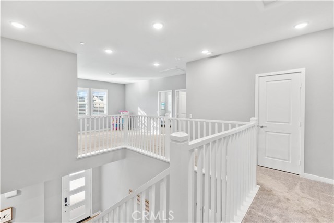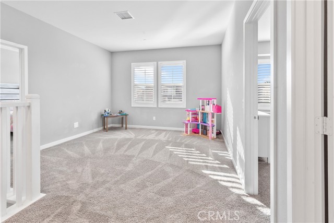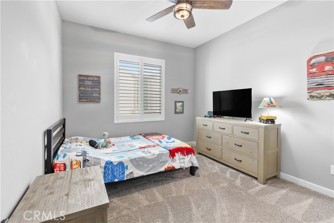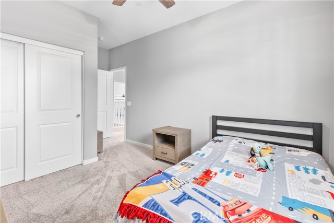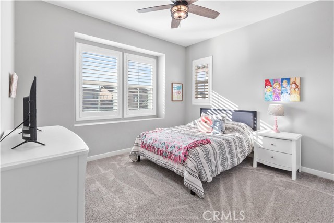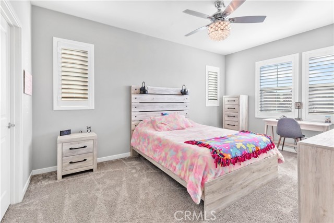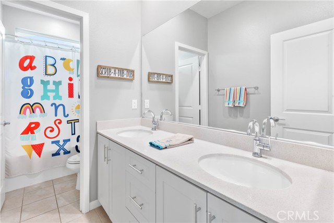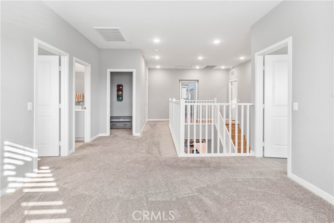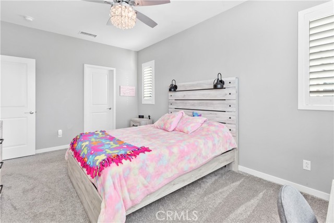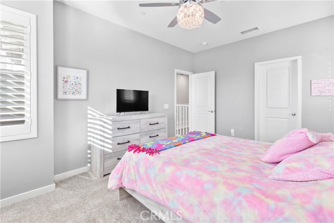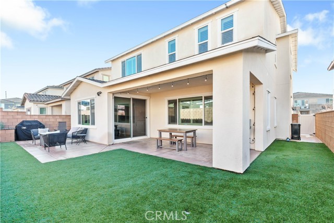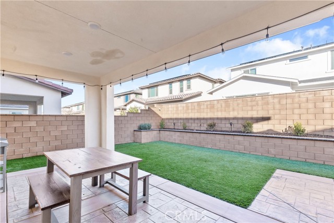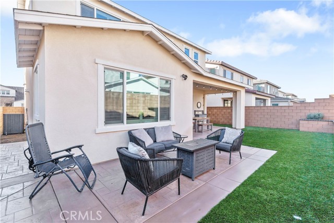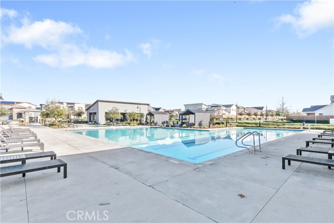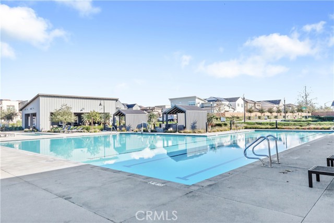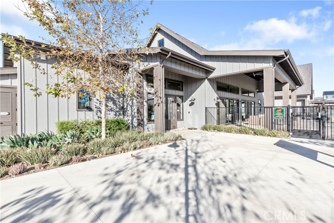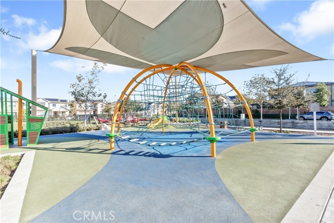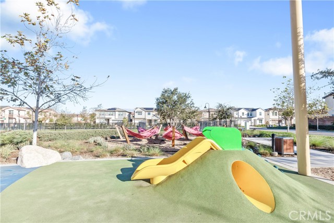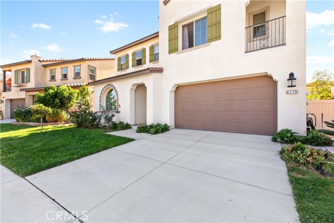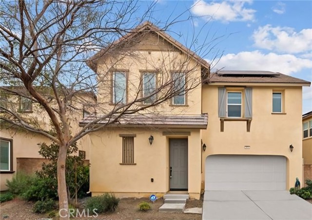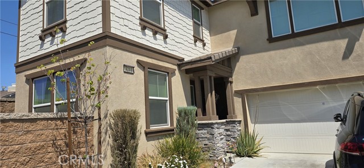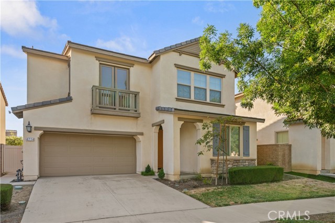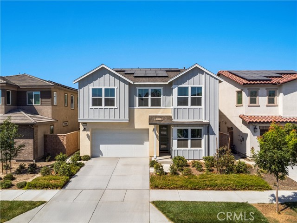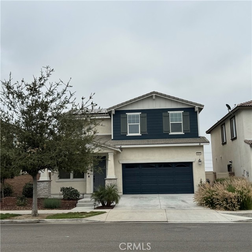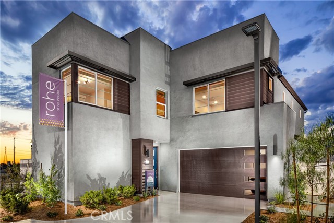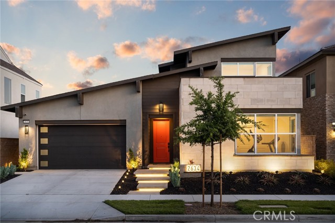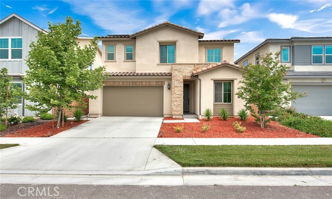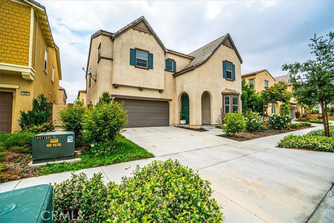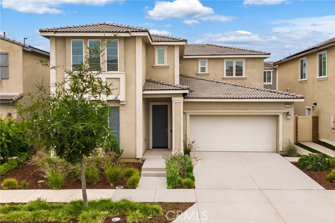2675 Clara Lane
Ontario, CA 91762
Sold
A 2021 year-built, PAID-OFF SOLAR PANELS, 2-story dream home in the newly sought out area of Ontario Ranch. A community surrounded by newer home builds, newly built shopping centers, brand new Elementary School (Parkview), and parks. This 2,741sq ft delight has an open floor plan, one bedroom and full bathroom downstairs, upgraded kitchen cabinets, paint, a scratch proof laminate flooring and recess lighting. 2-car garage with one-sided deep area, tankless water heater, water softener and a reverse osmosis system, so you can drink purified drinking water at the kitchen sink. As you go upstairs you'll notice the upgraded stair railing and the large loft area. Bedrooms offer ceiling fans and walk-in closet. The master bedroom also offers a walk-in closet and master bathroom offers a walk-in shower and bathtub. There are plantation shutters throughout the entire house. The cozy backyard offers artificial turf and an installed gas line for your potential built-in BBQ. This beauty is walking distance to the community amenities, such as, the dog park, playground, picnic area, pool area, BBQ and Clubhouse. It's a great community and ready for it's new homeowner!
PROPERTY INFORMATION
| MLS # | CV23011531 | Lot Size | 4,200 Sq. Ft. |
| HOA Fees | $135/Monthly | Property Type | Single Family Residence |
| Price | $ 898,000
Price Per SqFt: $ 328 |
DOM | 956 Days |
| Address | 2675 Clara Lane | Type | Residential |
| City | Ontario | Sq.Ft. | 2,741 Sq. Ft. |
| Postal Code | 91762 | Garage | 2 |
| County | San Bernardino | Year Built | 2021 |
| Bed / Bath | 5 / 3 | Parking | 2 |
| Built In | 2021 | Status | Closed |
| Sold Date | 2023-03-10 |
INTERIOR FEATURES
| Has Laundry | Yes |
| Laundry Information | Individual Room, Upper Level |
| Has Fireplace | No |
| Fireplace Information | None |
| Has Appliances | Yes |
| Kitchen Appliances | 6 Burner Stove, Built-In Range, Dishwasher, Microwave, Tankless Water Heater, Water Softener |
| Kitchen Information | Kitchen Island, Quartz Counters |
| Has Heating | Yes |
| Heating Information | Central |
| Room Information | Foyer, Main Floor Bedroom, Primary Bathroom, Primary Bedroom, See Remarks, Walk-In Closet |
| Has Cooling | Yes |
| Cooling Information | Central Air |
| InteriorFeatures Information | Crown Molding, High Ceilings, Open Floorplan, Recessed Lighting |
| Has Spa | Yes |
| SpaDescription | Association, Heated |
| Bathroom Information | Bathtub, Shower, Main Floor Full Bath |
| Main Level Bedrooms | 1 |
| Main Level Bathrooms | 1 |
EXTERIOR FEATURES
| Has Pool | No |
| Pool | Association, Heated, In Ground |
WALKSCORE
MAP
MORTGAGE CALCULATOR
- Principal & Interest:
- Property Tax: $958
- Home Insurance:$119
- HOA Fees:$135
- Mortgage Insurance:
PRICE HISTORY
| Date | Event | Price |
| 03/10/2023 | Sold | $840,000 |
| 02/02/2023 | Pending | $898,000 |
| 01/21/2023 | Listed | $898,000 |

Topfind Realty
REALTOR®
(844)-333-8033
Questions? Contact today.
Interested in buying or selling a home similar to 2675 Clara Lane?
Ontario Similar Properties
Listing provided courtesy of Laura Rojas, WERE REAL ESTATE. Based on information from California Regional Multiple Listing Service, Inc. as of #Date#. This information is for your personal, non-commercial use and may not be used for any purpose other than to identify prospective properties you may be interested in purchasing. Display of MLS data is usually deemed reliable but is NOT guaranteed accurate by the MLS. Buyers are responsible for verifying the accuracy of all information and should investigate the data themselves or retain appropriate professionals. Information from sources other than the Listing Agent may have been included in the MLS data. Unless otherwise specified in writing, Broker/Agent has not and will not verify any information obtained from other sources. The Broker/Agent providing the information contained herein may or may not have been the Listing and/or Selling Agent.
