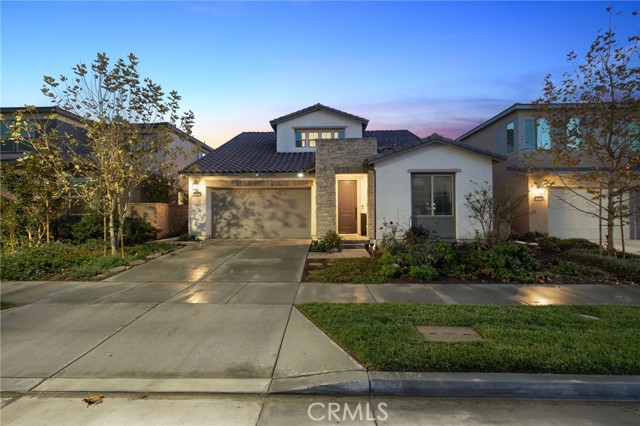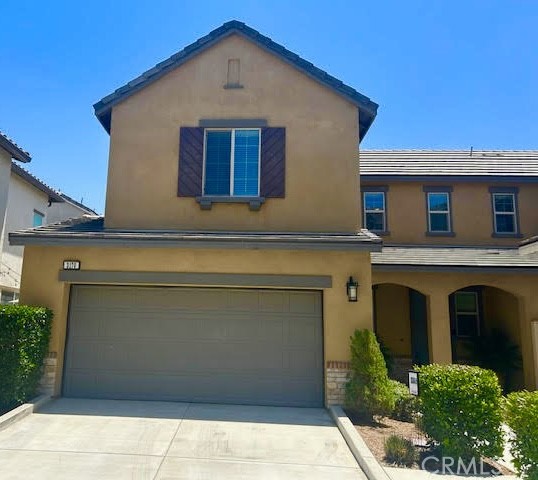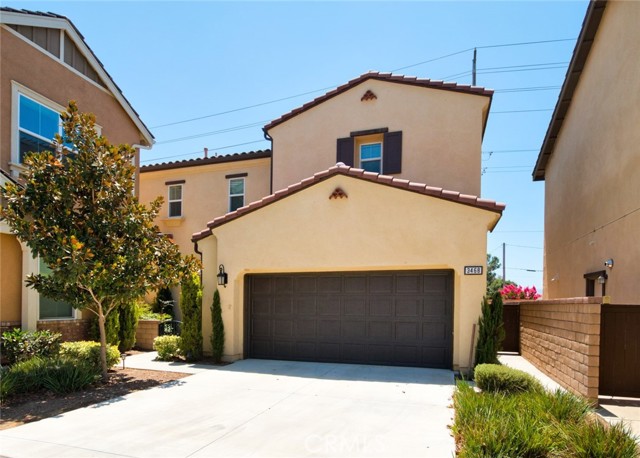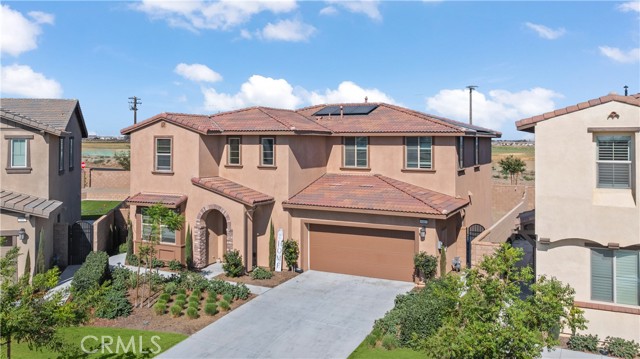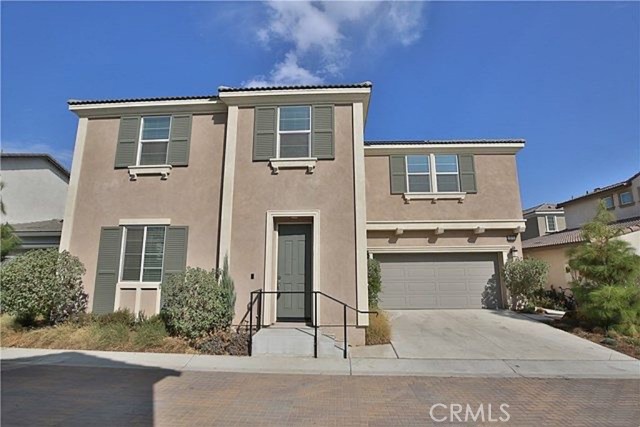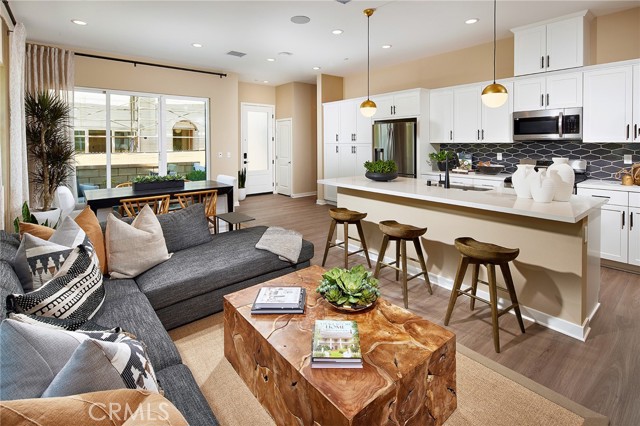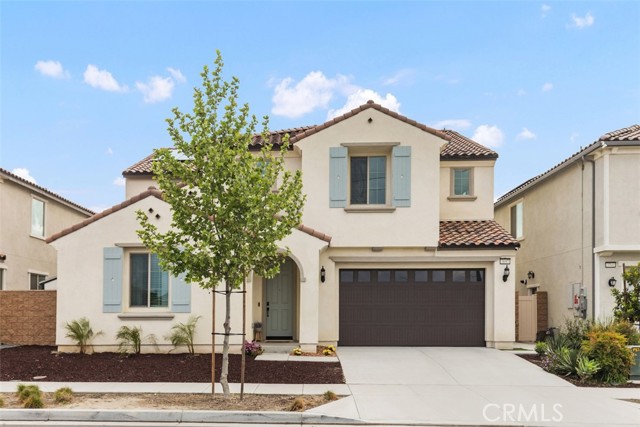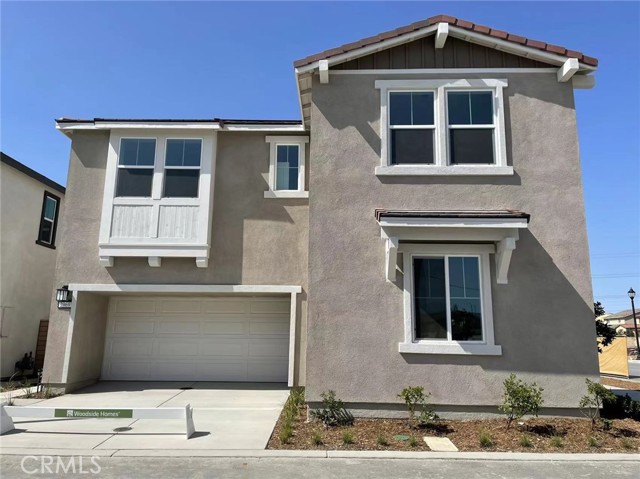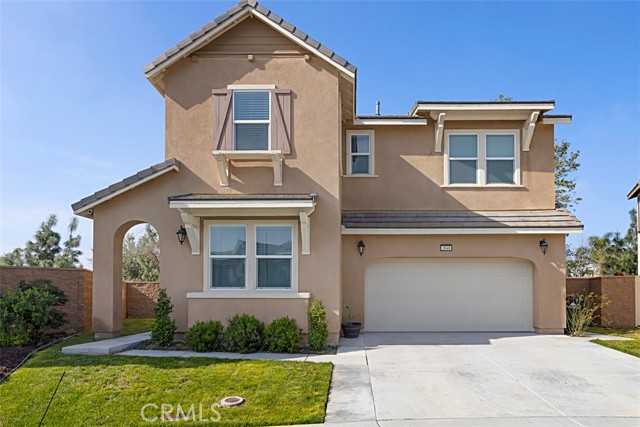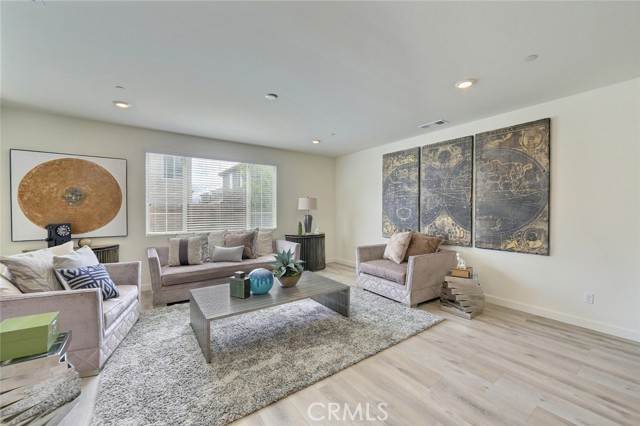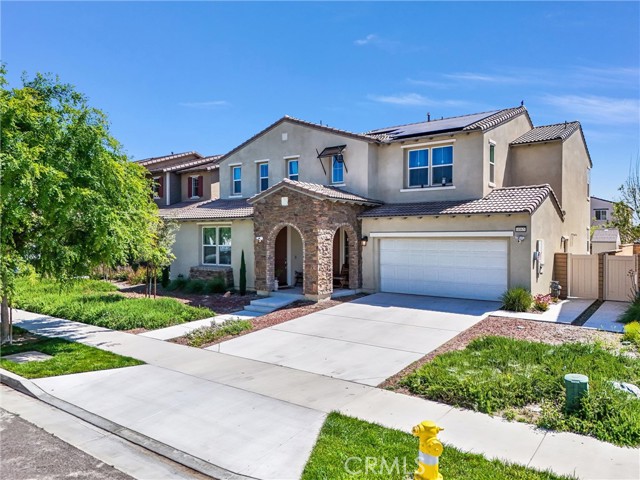2678 Clara Lane
Ontario, CA 91762
Sold
Nestled in the sought-after Shadetree, Newer Development in Ontario Ranch, this two-story, single-family residence, the Birchley Plan 1 Model by LandSea Development, offers a spacious and well-designed floor plan. Built in 2021, this home is perfect for families and those seeking main-floor accessibility. As you approach, a landscaped exterior welcomes you with a California Room, creating an ideal outdoor retreat. The backyard features thoughtfully designed planters and automatic sprinklers. Inside, discover 2,562 sq. ft. with tile flooring in entryway, kitchen, baths, and laundry room, providing durability and style. The rest of the house boasts waterproof laminate plank floors, creating a warm and inviting atmosphere. The kitchen is a chef's delight, featuring quartz countertops, self-closing cabinets, a walk-in pantry, and stainless-steel GE appliances. The main floor hosts the primary bedroom with a spacious walk-in closet and an en-suite bath boasting double sinks with quartz countertops, a private toilet room, a separate shower, and a soaking tub. Another secondary bedroom on the main floor adds flexibility. Upstairs, a generous loft provides additional entertainment space, and two secondary bedrooms share a well-appointed full bathroom. Practical amenities include central A/C, a tankless water heater, Aqua Life Reverse Osmosis system, and a separate laundry room. Solar panels by Sun Run contribute to energy efficiency. The 2-car attached garage features a Tesla Electric EV plug, and included shelves provide ample storage. Conveniently located near markets, restaurants, theaters, banks, parks, and shopping, with easy access to the 15 & 60 freeways. Experience the perfect blend of modern living and accessibility at 2678 E. Clara Lane.
PROPERTY INFORMATION
| MLS # | AR23209602 | Lot Size | 4,466 Sq. Ft. |
| HOA Fees | $154/Monthly | Property Type | Single Family Residence |
| Price | $ 860,000
Price Per SqFt: $ 336 |
DOM | 709 Days |
| Address | 2678 Clara Lane | Type | Residential |
| City | Ontario | Sq.Ft. | 2,562 Sq. Ft. |
| Postal Code | 91762 | Garage | 2 |
| County | San Bernardino | Year Built | 2021 |
| Bed / Bath | 4 / 2 | Parking | 2 |
| Built In | 2021 | Status | Closed |
| Sold Date | 2024-02-07 |
INTERIOR FEATURES
| Has Laundry | Yes |
| Laundry Information | Individual Room |
| Has Fireplace | No |
| Fireplace Information | None |
| Has Appliances | Yes |
| Kitchen Appliances | Dishwasher, Free-Standing Range, Disposal, Gas Oven, Microwave, Tankless Water Heater, Water Purifier, Water Softener |
| Kitchen Information | Kitchen Island, Quartz Counters, Self-closing drawers, Walk-In Pantry |
| Kitchen Area | Breakfast Counter / Bar, Dining Room |
| Has Heating | Yes |
| Heating Information | Central |
| Room Information | Entry, Great Room, Kitchen, Laundry, Loft, Main Floor Bedroom, Main Floor Primary Bedroom, Separate Family Room, Walk-In Closet, Walk-In Pantry |
| Has Cooling | Yes |
| Cooling Information | Central Air |
| Flooring Information | Laminate, See Remarks, Tile |
| InteriorFeatures Information | Ceiling Fan(s), Open Floorplan, Pantry, Quartz Counters, Recessed Lighting |
| EntryLocation | front door |
| Entry Level | 1 |
| Has Spa | Yes |
| SpaDescription | Association, Community |
| WindowFeatures | Double Pane Windows |
| SecuritySafety | Carbon Monoxide Detector(s), Fire Sprinkler System |
| Bathroom Information | Shower in Tub, Closet in bathroom, Double Sinks in Primary Bath, Exhaust fan(s), Privacy toilet door, Quartz Counters, Separate tub and shower, Soaking Tub, Walk-in shower |
| Main Level Bedrooms | 2 |
| Main Level Bathrooms | 2 |
EXTERIOR FEATURES
| Has Pool | No |
| Pool | Association, Community |
| Has Patio | Yes |
| Patio | Covered, See Remarks |
| Has Sprinklers | Yes |
WALKSCORE
MAP
MORTGAGE CALCULATOR
- Principal & Interest:
- Property Tax: $917
- Home Insurance:$119
- HOA Fees:$154
- Mortgage Insurance:
PRICE HISTORY
| Date | Event | Price |
| 02/07/2024 | Sold | $860,000 |
| 01/06/2024 | Pending | $860,000 |
| 11/20/2023 | Listed | $860,000 |

Topfind Realty
REALTOR®
(844)-333-8033
Questions? Contact today.
Interested in buying or selling a home similar to 2678 Clara Lane?
Ontario Similar Properties
Listing provided courtesy of Erika Shinzato, RE/Max Time. Based on information from California Regional Multiple Listing Service, Inc. as of #Date#. This information is for your personal, non-commercial use and may not be used for any purpose other than to identify prospective properties you may be interested in purchasing. Display of MLS data is usually deemed reliable but is NOT guaranteed accurate by the MLS. Buyers are responsible for verifying the accuracy of all information and should investigate the data themselves or retain appropriate professionals. Information from sources other than the Listing Agent may have been included in the MLS data. Unless otherwise specified in writing, Broker/Agent has not and will not verify any information obtained from other sources. The Broker/Agent providing the information contained herein may or may not have been the Listing and/or Selling Agent.
