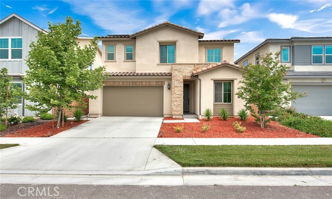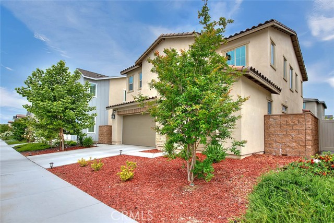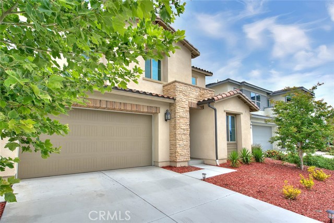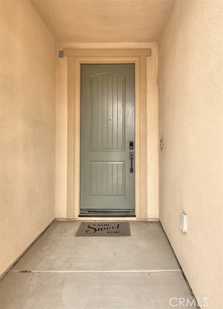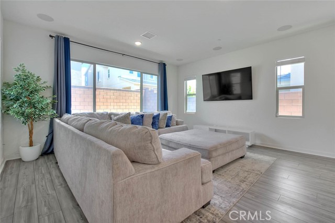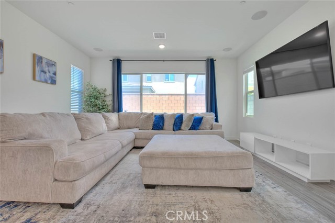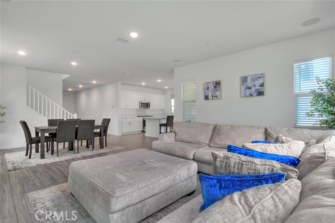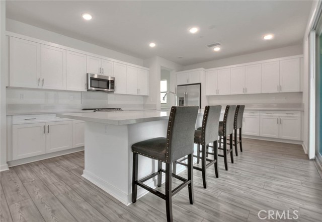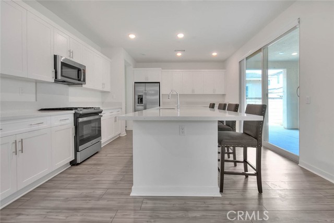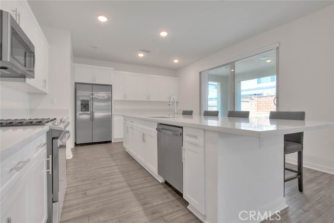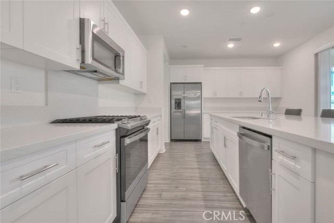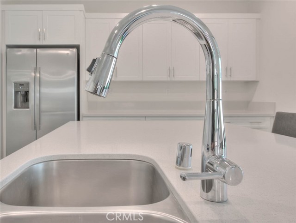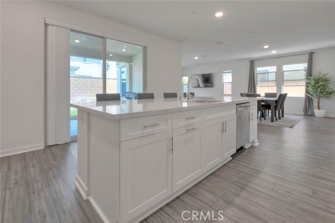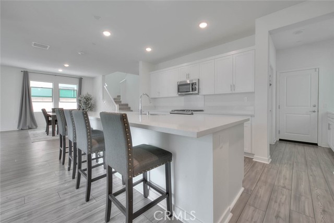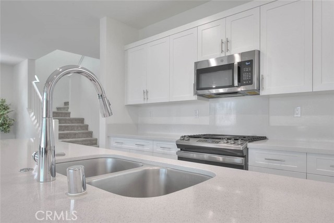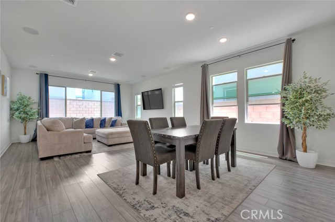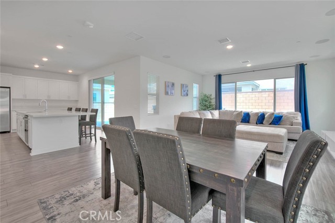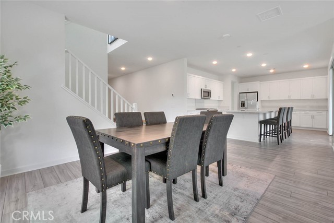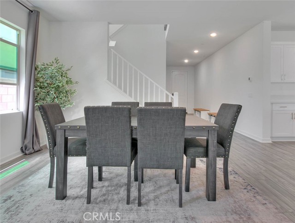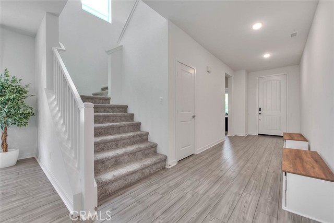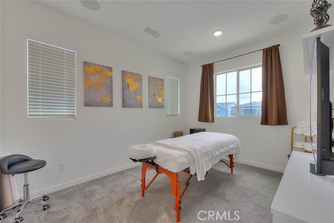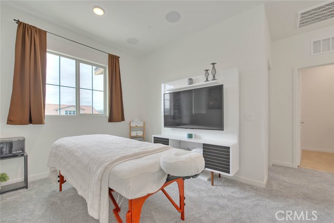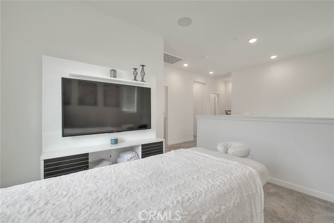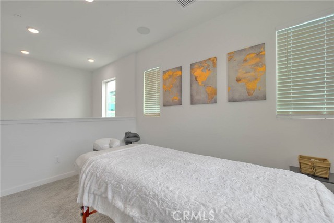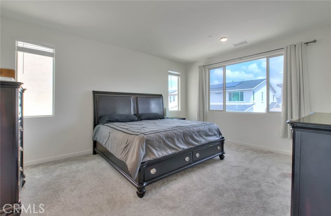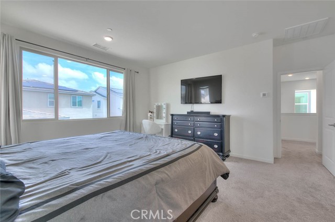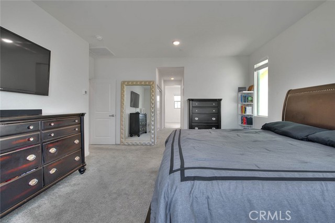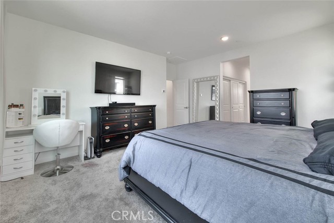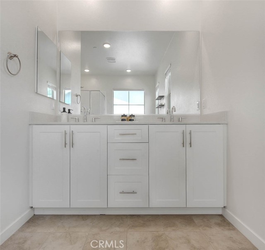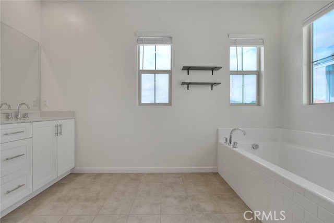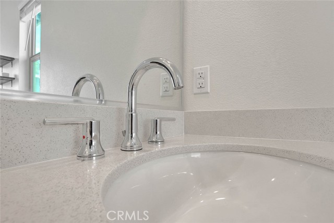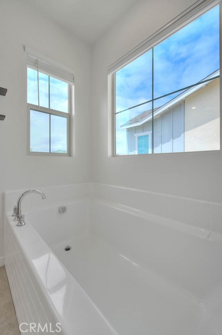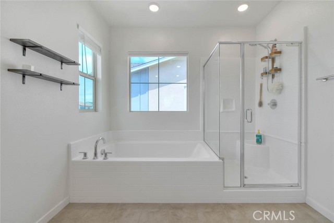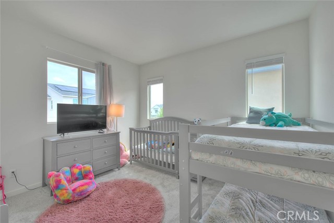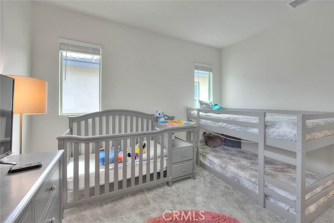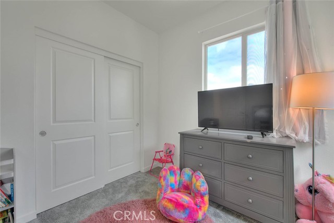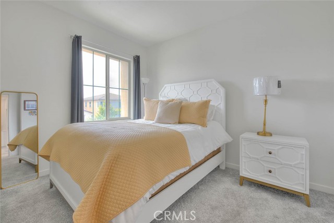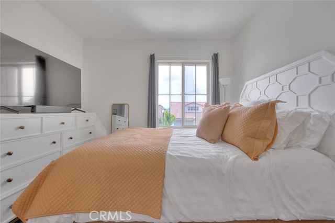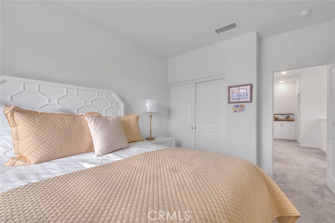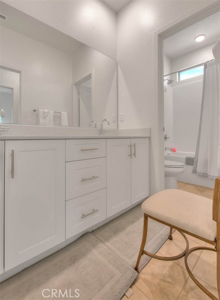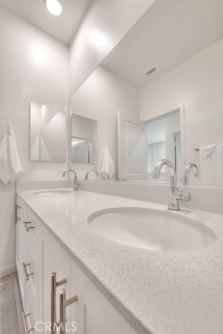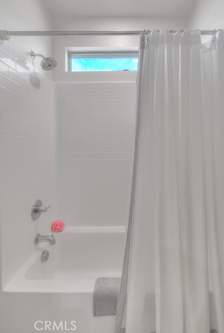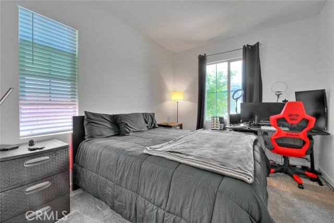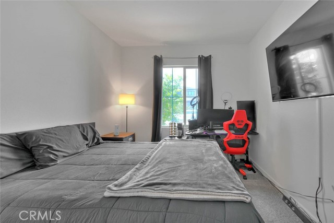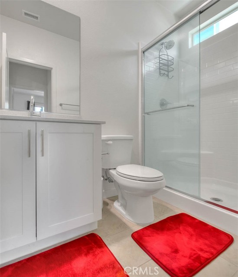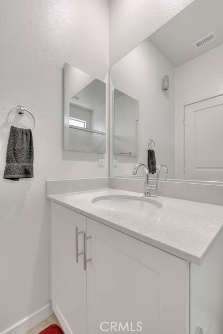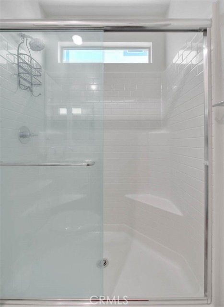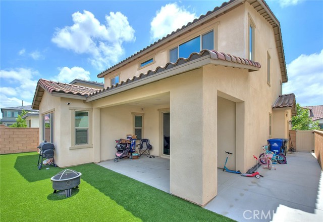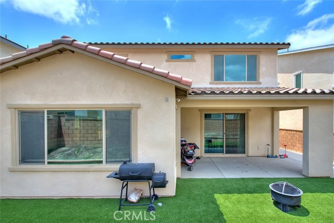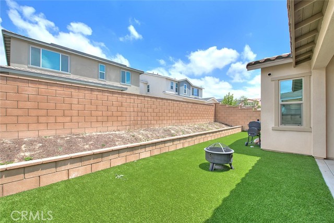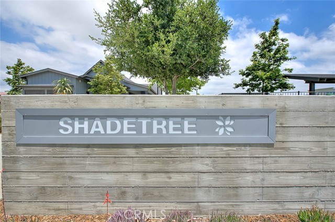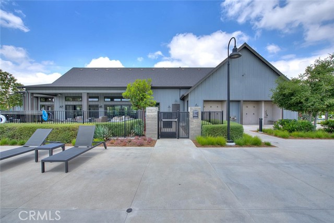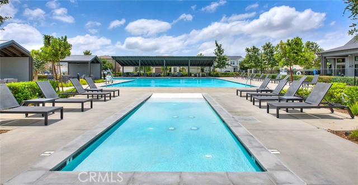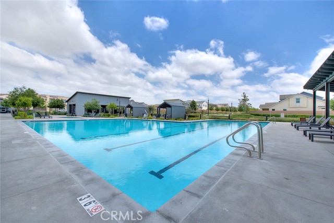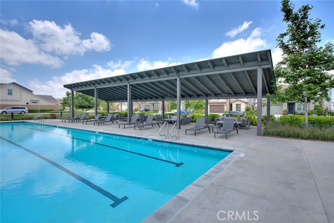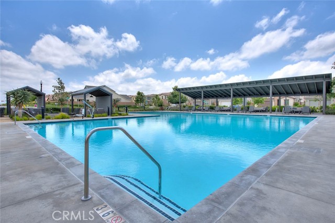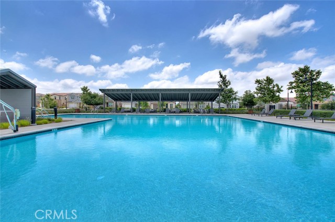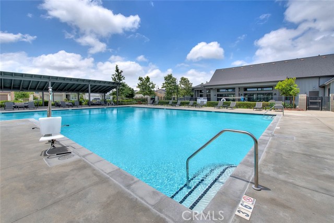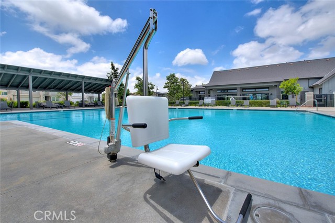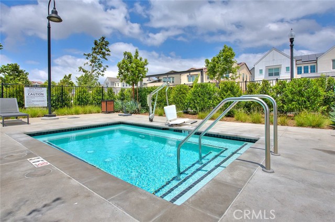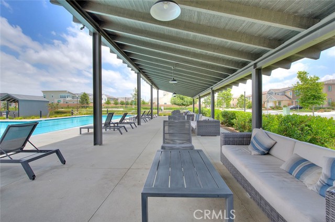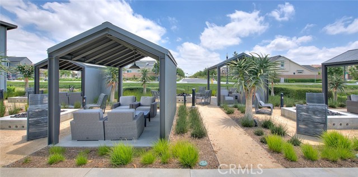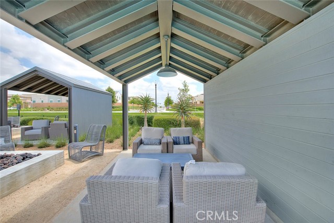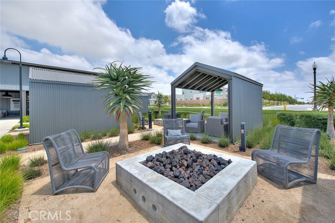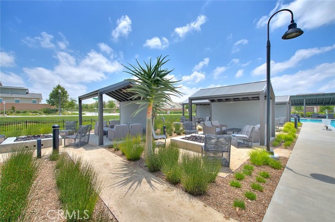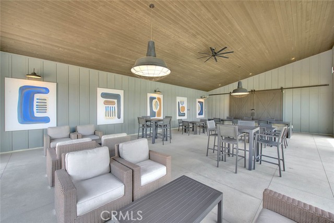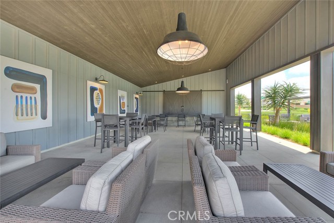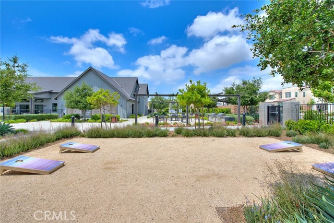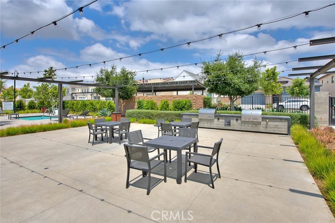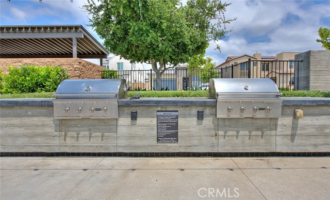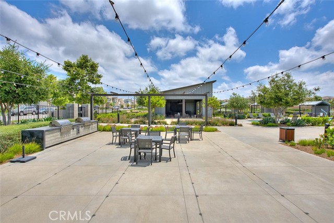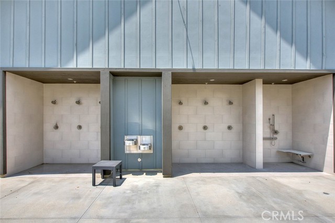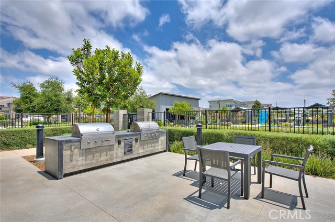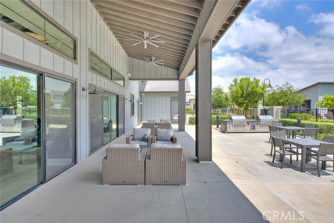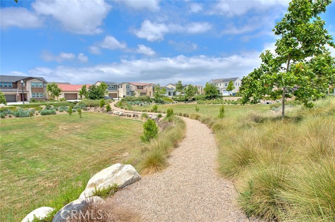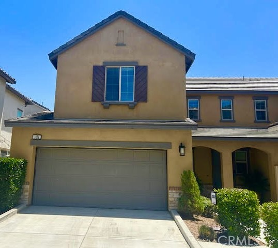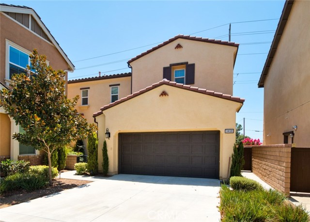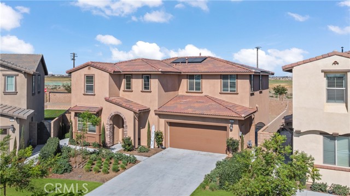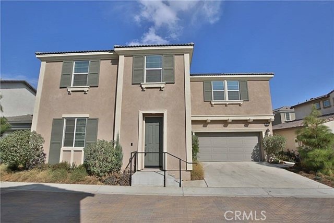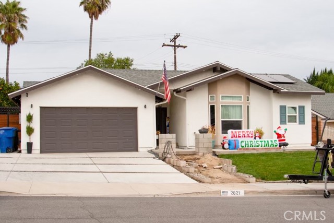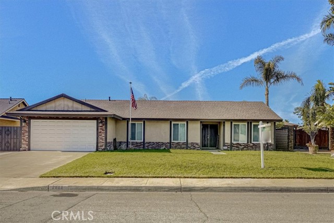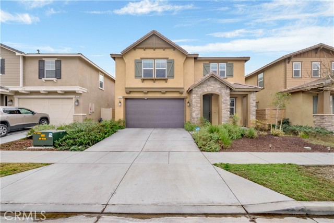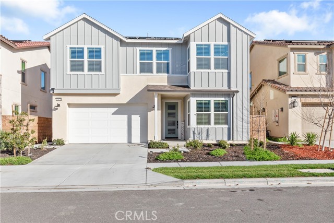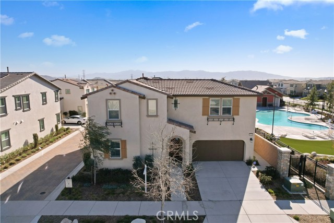2681 Clara Lane
Ontario, CA 91762
Sold
**** HUGE PRICE IMPROVEMENT **** Resort Like Living Starts Here! Welcome each day with fresh vitality in the spacious master bedroom with 2 additional upstairs real dreamy bedrooms that induce restful slumber with a loft that can be a “fun center” for you and guests with built in surround sound. A downstairs bedroom with space enough to dress and exercise in too! Three cheery bathrooms to speed everyone happily on their way with a downstairs bathroom with upgraded tile flooring and quartz countertops. A kitchen completely modernized with all the convenience you’ve dreamed about with quartz counter tops, upgraded stainless steel appliances and a large center kitchen island. A gracious, spacious living room that provides lavish entertainment area with surround sound and wood laminate flooring. A lot with artistic plantings of selected shrubs, perennials that frame the home. A community Club house that can be the ideal recreation room when entertaining a large amount of guests, with a community pool, spa, showers, 4 fire pits, covered cabana area, bbq grills, and even a bean bag toss area.
PROPERTY INFORMATION
| MLS # | CV23091095 | Lot Size | 4,255 Sq. Ft. |
| HOA Fees | $133/Monthly | Property Type | Single Family Residence |
| Price | $ 845,000
Price Per SqFt: $ 341 |
DOM | 876 Days |
| Address | 2681 Clara Lane | Type | Residential |
| City | Ontario | Sq.Ft. | 2,479 Sq. Ft. |
| Postal Code | 91762 | Garage | 2 |
| County | San Bernardino | Year Built | 2021 |
| Bed / Bath | 4 / 3 | Parking | 2 |
| Built In | 2021 | Status | Closed |
| Sold Date | 2023-07-31 |
INTERIOR FEATURES
| Has Laundry | Yes |
| Laundry Information | Dryer Included, Electric Dryer Hookup, Gas & Electric Dryer Hookup, Gas Dryer Hookup, Individual Room |
| Has Fireplace | No |
| Fireplace Information | None |
| Has Appliances | Yes |
| Kitchen Appliances | Dishwasher, Electric Water Heater, Gas Oven, Microwave, Refrigerator, Self Cleaning Oven, Tankless Water Heater |
| Kitchen Information | Kitchen Island, Laminate Counters, Pots & Pan Drawers, Walk-In Pantry |
| Kitchen Area | Family Kitchen, Dining Room |
| Has Heating | Yes |
| Heating Information | Central, Natural Gas, Solar |
| Room Information | Family Room, Kitchen, Laundry, Loft, Main Floor Bedroom, Walk-In Closet, Walk-In Pantry |
| Has Cooling | Yes |
| Cooling Information | Central Air, ENERGY STAR Qualified Equipment, High Efficiency, Zoned |
| InteriorFeatures Information | Pantry, Wired for Sound |
| EntryLocation | Front Door |
| Entry Level | 1 |
| Has Spa | Yes |
| SpaDescription | Association, Community |
| WindowFeatures | Tinted Windows |
| SecuritySafety | 24 Hour Security, Guarded, Security System, Smoke Detector(s), Wired for Alarm System |
| Bathroom Information | Bathtub, Shower, Shower in Tub, Double sinks in bath(s), Double Sinks in Primary Bath, Privacy toilet door, Soaking Tub, Walk-in shower |
| Main Level Bedrooms | 1 |
| Main Level Bathrooms | 1 |
EXTERIOR FEATURES
| ExteriorFeatures | Lighting |
| FoundationDetails | Concrete Perimeter |
| Roof | Tile |
| Has Pool | No |
| Pool | Association, Community |
| Has Patio | Yes |
| Patio | Patio |
| Has Fence | Yes |
| Fencing | Block, Excellent Condition |
| Has Sprinklers | Yes |
WALKSCORE
MAP
MORTGAGE CALCULATOR
- Principal & Interest:
- Property Tax: $901
- Home Insurance:$119
- HOA Fees:$133
- Mortgage Insurance:
PRICE HISTORY
| Date | Event | Price |
| 07/31/2023 | Sold | $845,000 |
| 06/29/2023 | Active Under Contract | $845,000 |
| 06/12/2023 | Price Change | $845,000 (-5.59%) |
| 05/26/2023 | Listed | $895,000 |

Topfind Realty
REALTOR®
(844)-333-8033
Questions? Contact today.
Interested in buying or selling a home similar to 2681 Clara Lane?
Ontario Similar Properties
Listing provided courtesy of Adam Elkebir, REALTY WORLD ALL STARS. Based on information from California Regional Multiple Listing Service, Inc. as of #Date#. This information is for your personal, non-commercial use and may not be used for any purpose other than to identify prospective properties you may be interested in purchasing. Display of MLS data is usually deemed reliable but is NOT guaranteed accurate by the MLS. Buyers are responsible for verifying the accuracy of all information and should investigate the data themselves or retain appropriate professionals. Information from sources other than the Listing Agent may have been included in the MLS data. Unless otherwise specified in writing, Broker/Agent has not and will not verify any information obtained from other sources. The Broker/Agent providing the information contained herein may or may not have been the Listing and/or Selling Agent.
