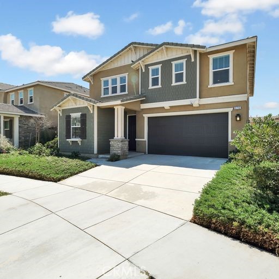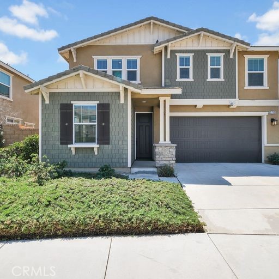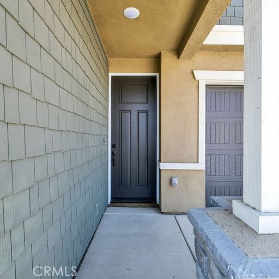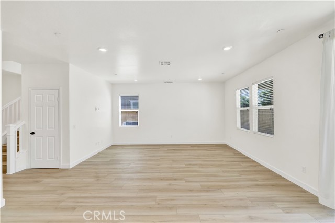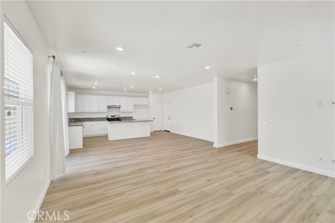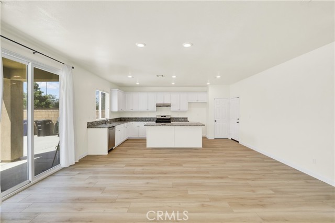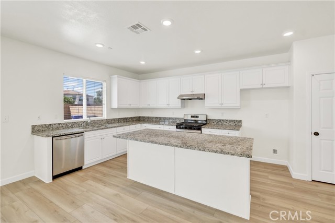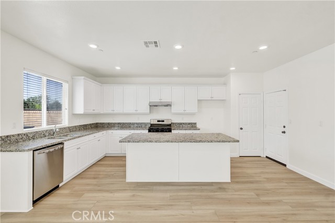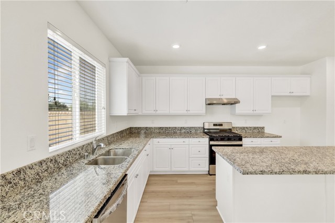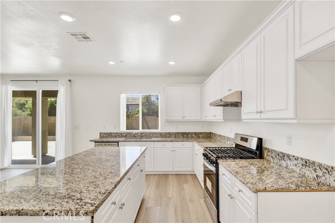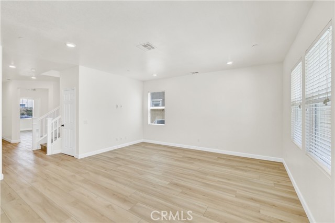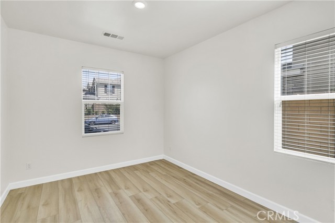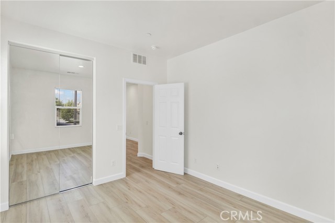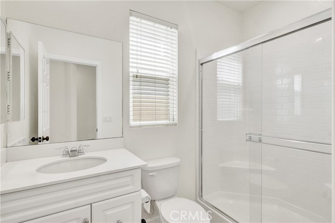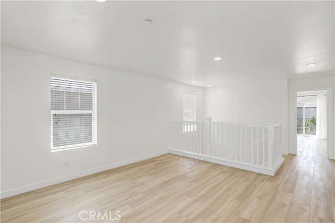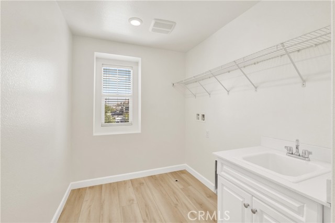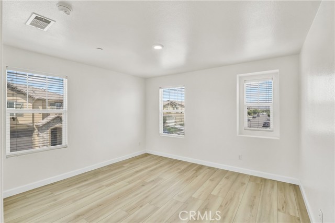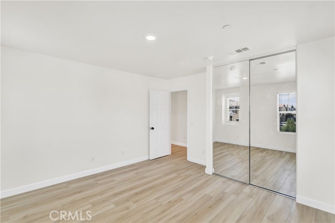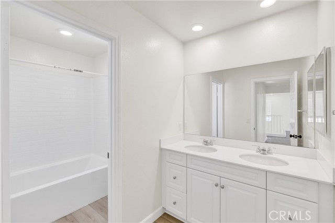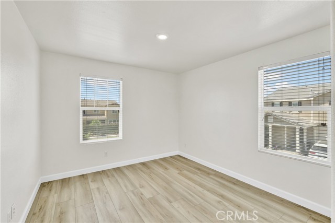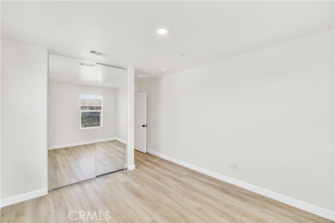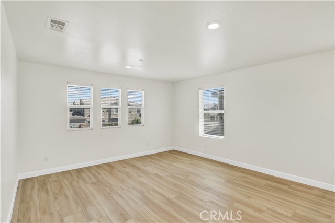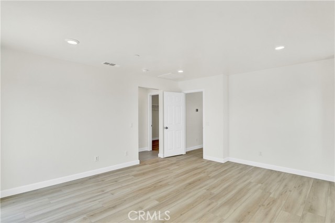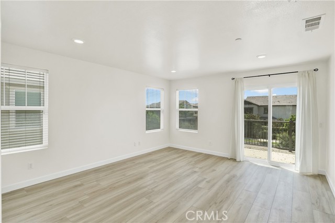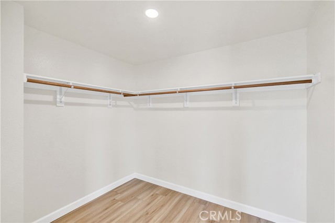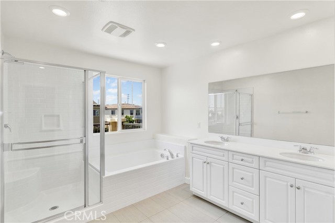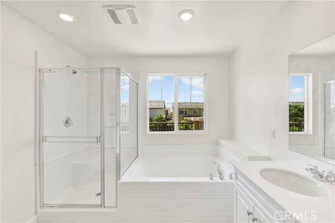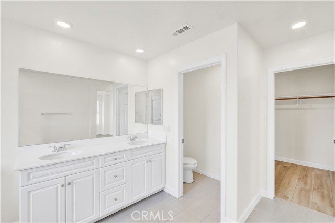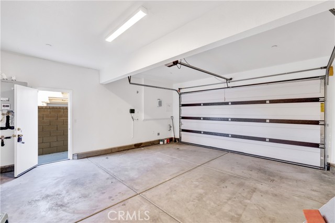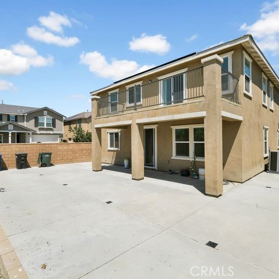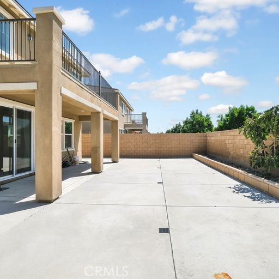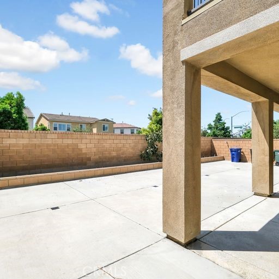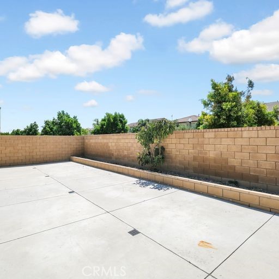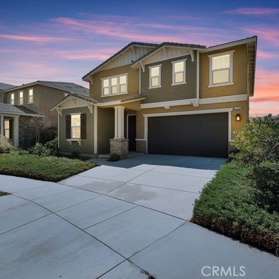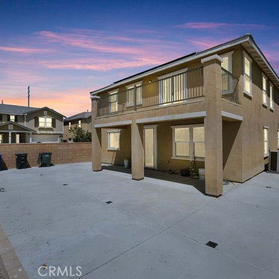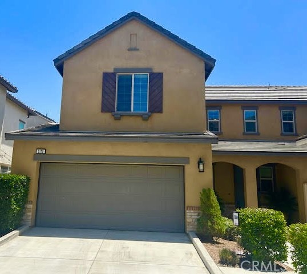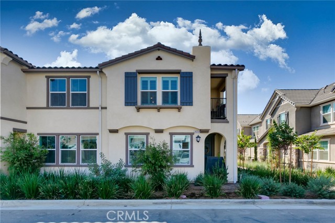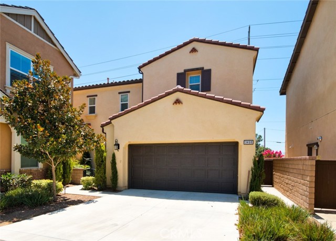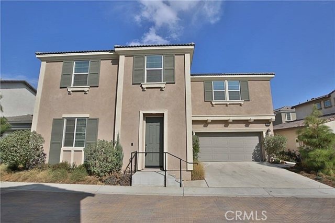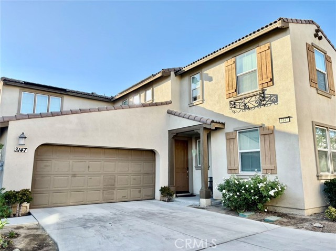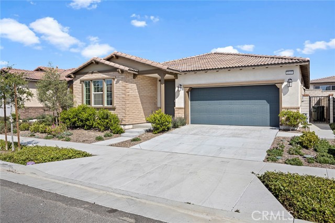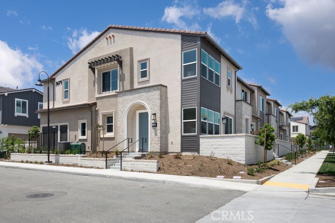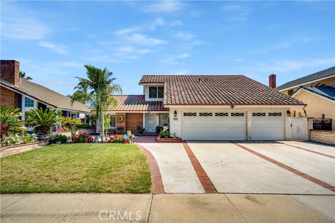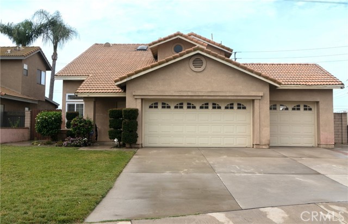2712 E Howlett Lane
Ontario, CA 91762
Sold
Gorgeous 2 story home has an outstanding Open Floor Plan with lots of windows and natural sunlight, with an oversize balcony on a corner Lot. The home is located in the newest Ontario Ranch Neighborhood of Northpark. Includes a comfortable downstairs bedroom with full bath and walk in shower. The home has a wonderful oversize great room with a large usable granite island. tons of windows for natural lighting. enjoy entertaining in your private yard under your california room. The kitchen features clean white cabinets and modern style granite counter tops it also includes new stainless steel range, hood and dishwasher. upstairs you will find a spacious loft with an open stair railing system there is also an upstairs laundry room including a laundry room sink. The luxurious primary suite features a huge walk-in closet and spa-like master bath with walk-in shower/tub combo with window over the tub. Also a private balcony off the master bedroom. Newly installed vinyl plank flooring throughout the whole house. Enjoy the community park with plenty of green space, play areas and picnic areas. Low HOA. 5 mins drive to Fwy 15, Costco and new Ranch 99 Market, Do not miss it!
PROPERTY INFORMATION
| MLS # | CV23156833 | Lot Size | 4,507 Sq. Ft. |
| HOA Fees | $100/Monthly | Property Type | Single Family Residence |
| Price | $ 780,000
Price Per SqFt: $ 325 |
DOM | 687 Days |
| Address | 2712 E Howlett Lane | Type | Residential |
| City | Ontario | Sq.Ft. | 2,403 Sq. Ft. |
| Postal Code | 91762 | Garage | 2 |
| County | San Bernardino | Year Built | 2019 |
| Bed / Bath | 4 / 3 | Parking | 2 |
| Built In | 2019 | Status | Closed |
| Sold Date | 2023-09-21 |
INTERIOR FEATURES
| Has Laundry | Yes |
| Laundry Information | Gas Dryer Hookup |
| Has Fireplace | No |
| Fireplace Information | None |
| Has Appliances | Yes |
| Kitchen Appliances | Dishwasher |
| Kitchen Information | Kitchen Island |
| Kitchen Area | Breakfast Counter / Bar |
| Has Heating | Yes |
| Heating Information | Central |
| Room Information | Kitchen, Laundry, Living Room, Loft, Main Floor Bedroom, Primary Bathroom, Primary Bedroom, Walk-In Closet |
| Has Cooling | Yes |
| Cooling Information | Central Air |
| InteriorFeatures Information | Balcony, Block Walls, Brick Walls |
| EntryLocation | / |
| Entry Level | 1 |
| Bathroom Information | Bathtub |
| Main Level Bedrooms | 1 |
| Main Level Bathrooms | 1 |
EXTERIOR FEATURES
| Has Pool | No |
| Pool | None |
WALKSCORE
MAP
MORTGAGE CALCULATOR
- Principal & Interest:
- Property Tax: $832
- Home Insurance:$119
- HOA Fees:$99.6
- Mortgage Insurance:
PRICE HISTORY
| Date | Event | Price |
| 09/21/2023 | Sold | $780,000 |
| 08/22/2023 | Sold | $780,000 |

Topfind Realty
REALTOR®
(844)-333-8033
Questions? Contact today.
Interested in buying or selling a home similar to 2712 E Howlett Lane?
Ontario Similar Properties
Listing provided courtesy of BEILEI WANG, RE/MAX 888. Based on information from California Regional Multiple Listing Service, Inc. as of #Date#. This information is for your personal, non-commercial use and may not be used for any purpose other than to identify prospective properties you may be interested in purchasing. Display of MLS data is usually deemed reliable but is NOT guaranteed accurate by the MLS. Buyers are responsible for verifying the accuracy of all information and should investigate the data themselves or retain appropriate professionals. Information from sources other than the Listing Agent may have been included in the MLS data. Unless otherwise specified in writing, Broker/Agent has not and will not verify any information obtained from other sources. The Broker/Agent providing the information contained herein may or may not have been the Listing and/or Selling Agent.
