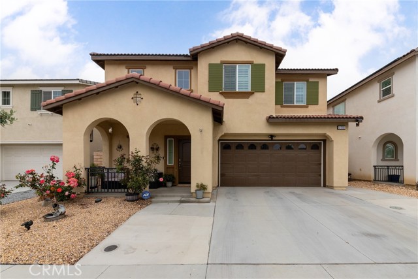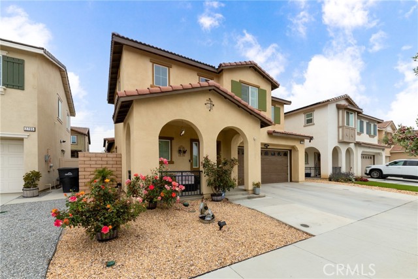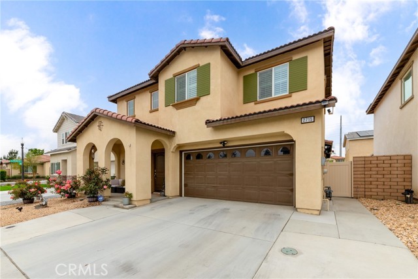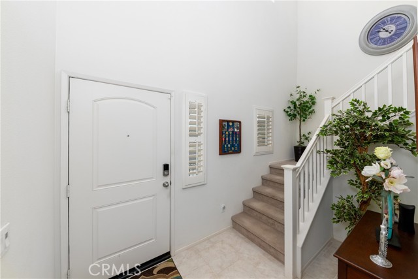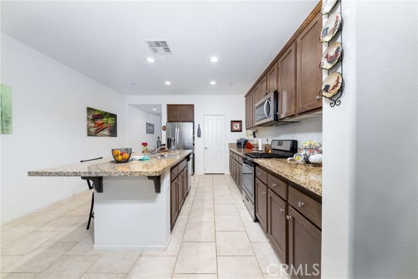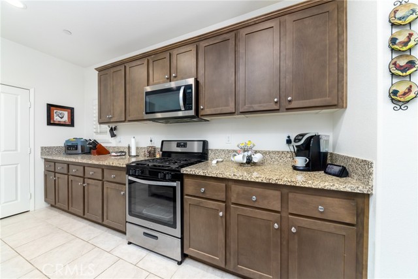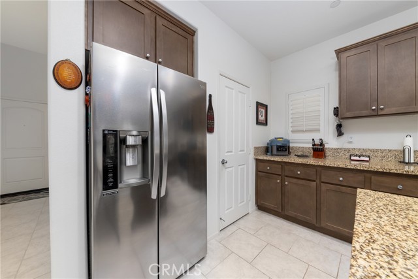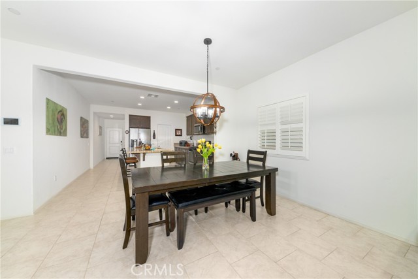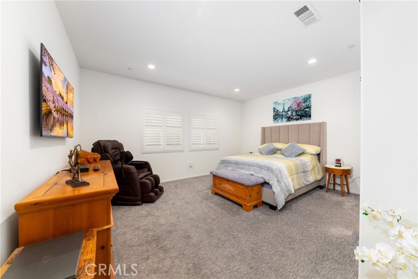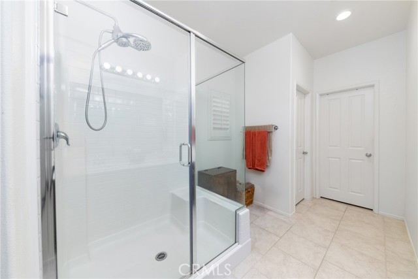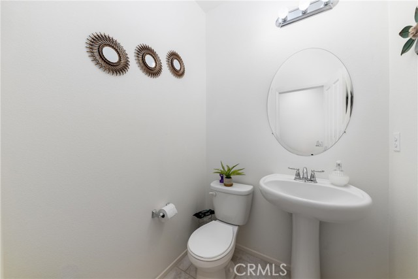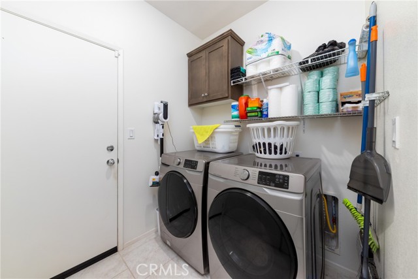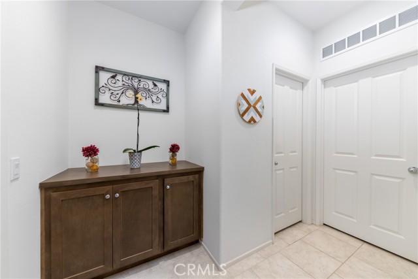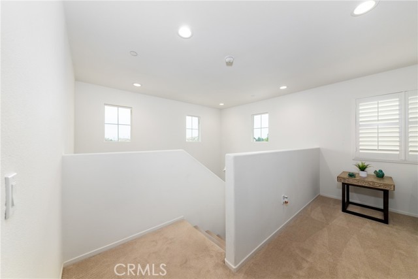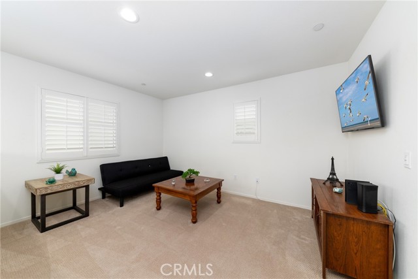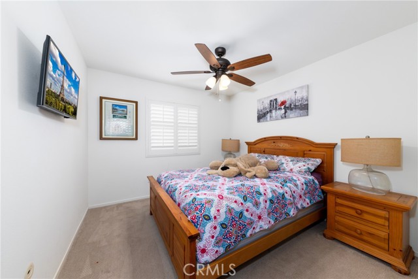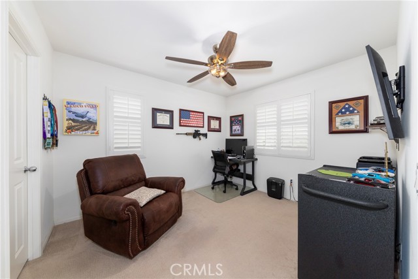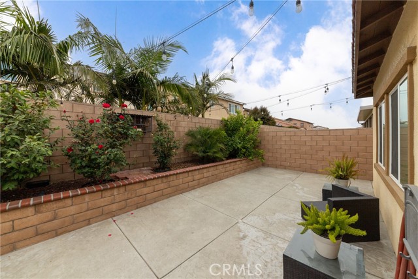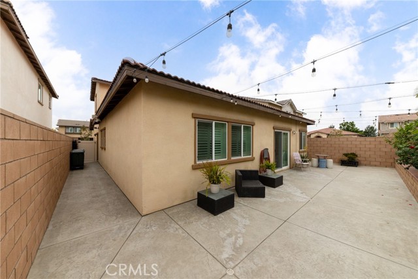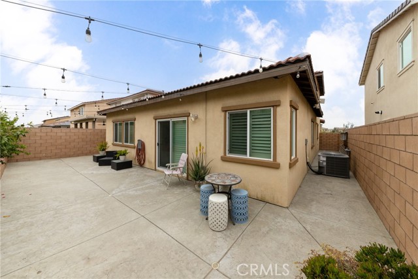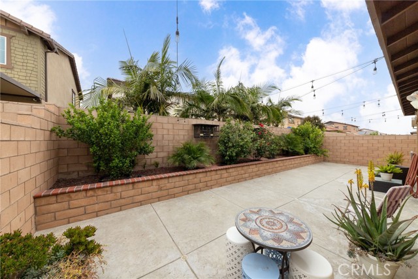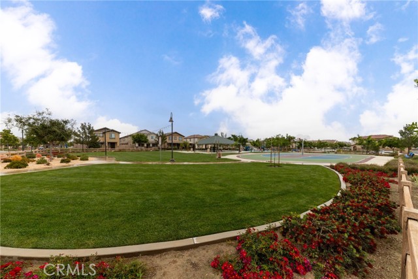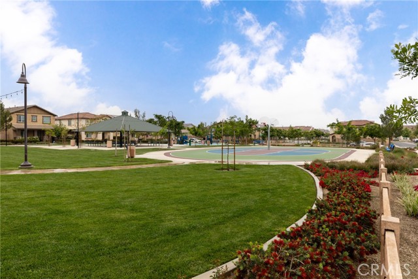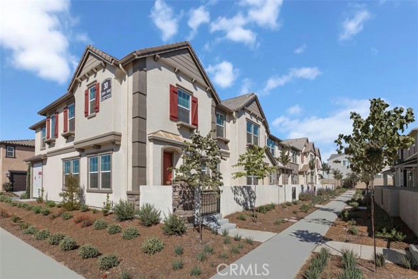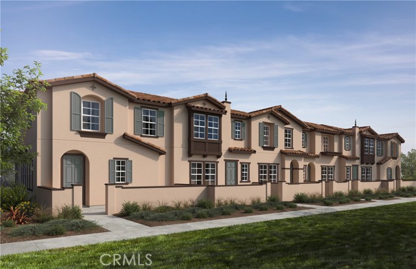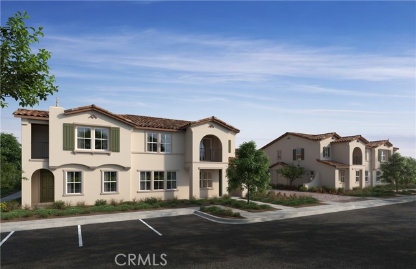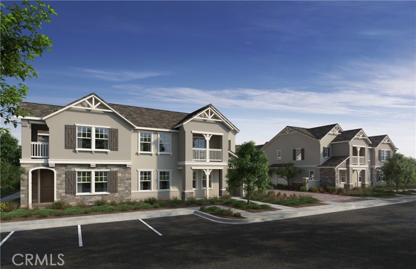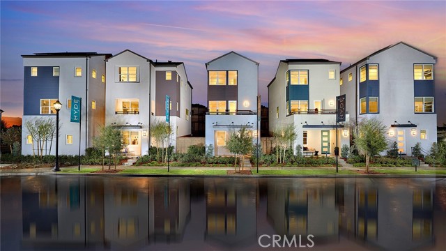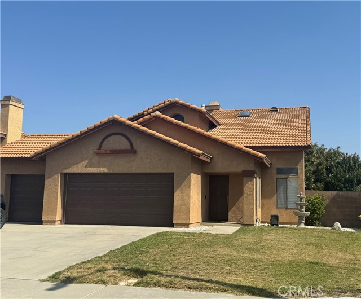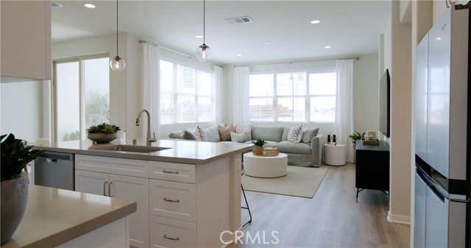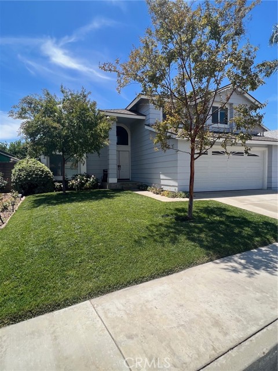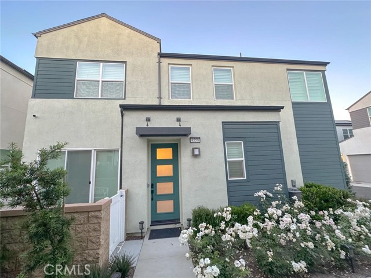2715 Alberta Street
Ontario, CA 91761
Sold
Welcome to this beautiful 3-bedroom, 2.5-bath home! Built in 2020, this stunning property is nestled in the highly sought-after Ontario Ranch community. Combining modern convenience with timeless charm, this home offers a truly appealing lifestyle. One of the standout features is the tankless water heater, along with leased solar panels and window shutters, which add both practicality and efficiency. Located close to major highways, this home ensures easy commuting and is near premier shopping destinations. The kitchen is a delight, equipped with modern appliances, ample counter space, and a convenient layout with tile flooring. On the main floor, you will find the primary bedroom, complete with an primary bathroom featuring double sinks and quartz counters—a true luxury. The main floor also includes a laundry room, a half bath, and access to the 2-car garage, which houses the tankless water heater. Upstairs, you'll discover a versatile loft space, two additional bedrooms, and a full bathroom. The bedrooms are carpeted for added comfort, and window shutters throughout the home enhance privacy and aesthetic appeal. Living in Ontario Ranch means enjoying a vibrant community with excellent amenities. A park across the street provides a great space for family activities, and there are several other parks within the community. Schedule a viewing today and discover the perfect blend of luxury, comfort, and convenience that Ontario Ranch offers. Please note that the solar panels are leased, and the buyer will need to qualify for the lease. Don’t miss out on the opportunity to make this exceptional home yours!
PROPERTY INFORMATION
| MLS # | IV24101617 | Lot Size | 3,959 Sq. Ft. |
| HOA Fees | $100/Monthly | Property Type | Single Family Residence |
| Price | $ 743,000
Price Per SqFt: $ 375 |
DOM | 535 Days |
| Address | 2715 Alberta Street | Type | Residential |
| City | Ontario | Sq.Ft. | 1,981 Sq. Ft. |
| Postal Code | 91761 | Garage | 2 |
| County | San Bernardino | Year Built | 2020 |
| Bed / Bath | 3 / 1.5 | Parking | 2 |
| Built In | 2020 | Status | Closed |
| Sold Date | 2024-07-05 |
INTERIOR FEATURES
| Has Laundry | Yes |
| Laundry Information | Gas & Electric Dryer Hookup, Individual Room |
| Has Fireplace | No |
| Fireplace Information | None |
| Has Appliances | Yes |
| Kitchen Appliances | Dishwasher, Gas Oven, Microwave, Water Heater |
| Kitchen Information | Granite Counters, Kitchen Island |
| Kitchen Area | Area |
| Has Heating | Yes |
| Heating Information | Central |
| Room Information | Kitchen, Laundry, Living Room, Loft, Main Floor Primary Bedroom, Primary Bathroom, Walk-In Closet, Walk-In Pantry |
| Has Cooling | Yes |
| Cooling Information | Central Air |
| Flooring Information | Carpet, Tile |
| InteriorFeatures Information | Ceiling Fan(s), Granite Counters, Pantry |
| EntryLocation | front door |
| Entry Level | 1 |
| WindowFeatures | Double Pane Windows, Shutters |
| SecuritySafety | Smoke Detector(s) |
| Main Level Bedrooms | 1 |
| Main Level Bathrooms | 2 |
EXTERIOR FEATURES
| Roof | Concrete |
| Has Pool | No |
| Pool | None |
| Has Patio | Yes |
| Patio | Front Porch |
| Has Fence | Yes |
| Fencing | Block |
WALKSCORE
MAP
MORTGAGE CALCULATOR
- Principal & Interest:
- Property Tax: $793
- Home Insurance:$119
- HOA Fees:$100
- Mortgage Insurance:
PRICE HISTORY
| Date | Event | Price |
| 07/05/2024 | Sold | $750,000 |
| 06/14/2024 | Pending | $743,000 |
| 06/04/2024 | Active Under Contract | $743,000 |
| 05/20/2024 | Listed | $743,000 |

Topfind Realty
REALTOR®
(844)-333-8033
Questions? Contact today.
Interested in buying or selling a home similar to 2715 Alberta Street?
Ontario Similar Properties
Listing provided courtesy of MARY HOUMES, REALTY MASTERS & ASSOCIATES. Based on information from California Regional Multiple Listing Service, Inc. as of #Date#. This information is for your personal, non-commercial use and may not be used for any purpose other than to identify prospective properties you may be interested in purchasing. Display of MLS data is usually deemed reliable but is NOT guaranteed accurate by the MLS. Buyers are responsible for verifying the accuracy of all information and should investigate the data themselves or retain appropriate professionals. Information from sources other than the Listing Agent may have been included in the MLS data. Unless otherwise specified in writing, Broker/Agent has not and will not verify any information obtained from other sources. The Broker/Agent providing the information contained herein may or may not have been the Listing and/or Selling Agent.
