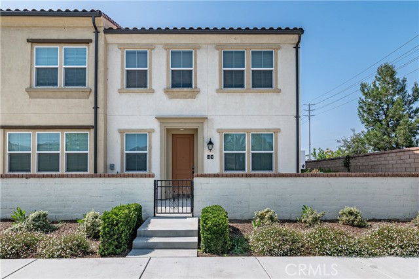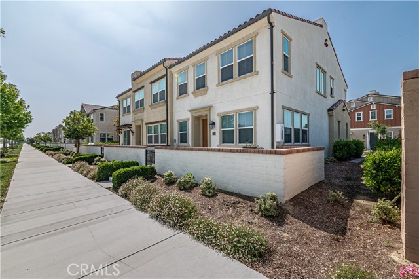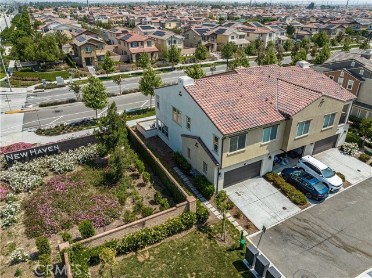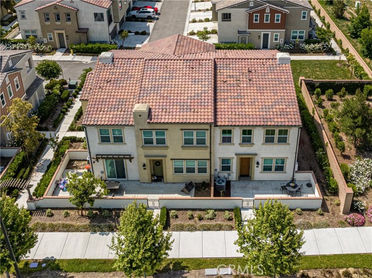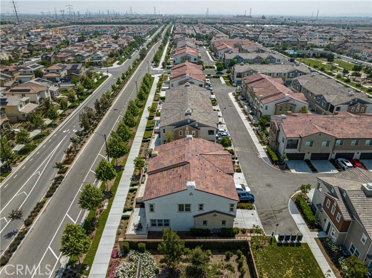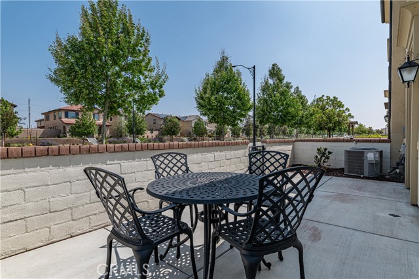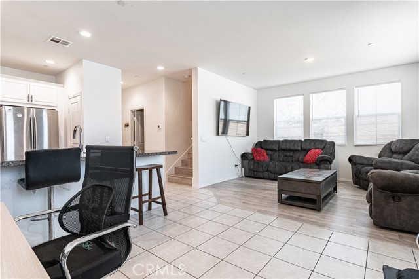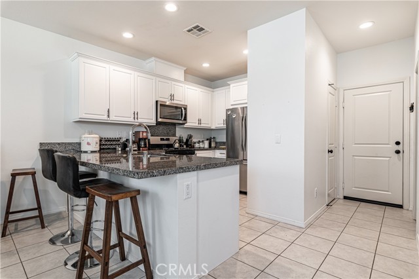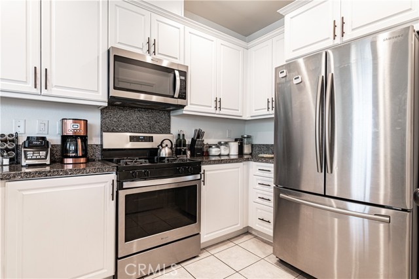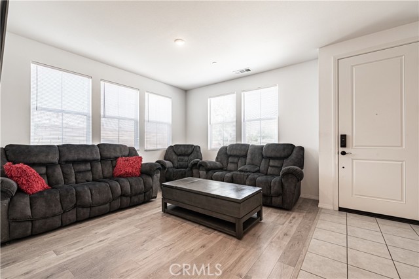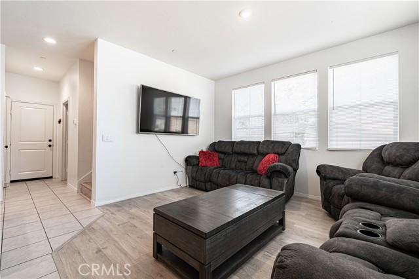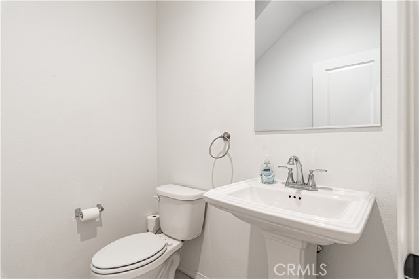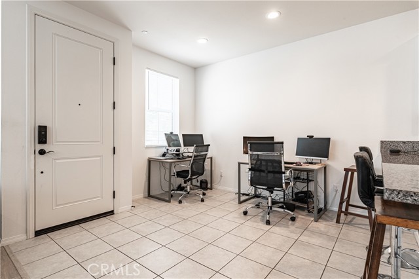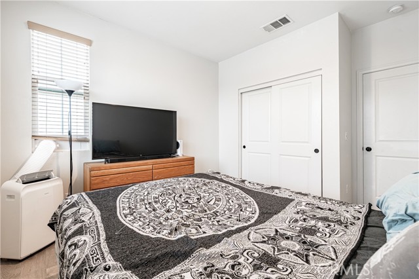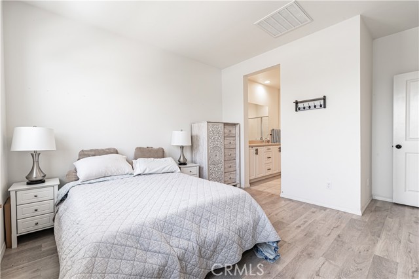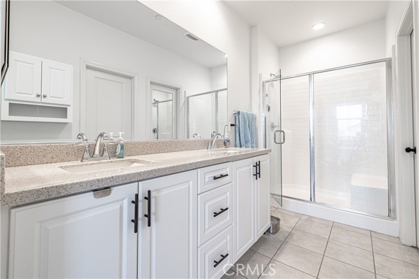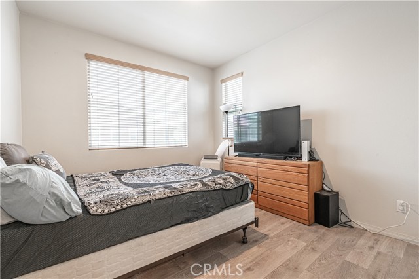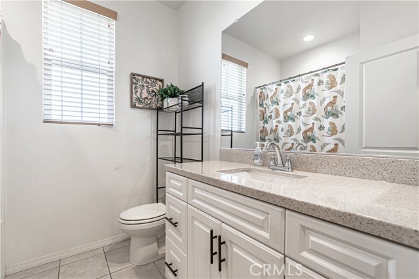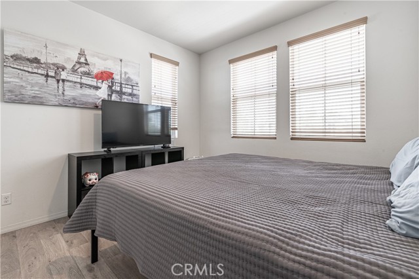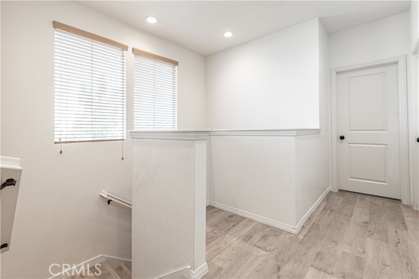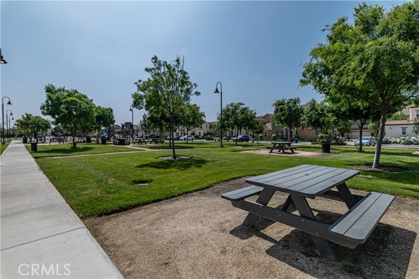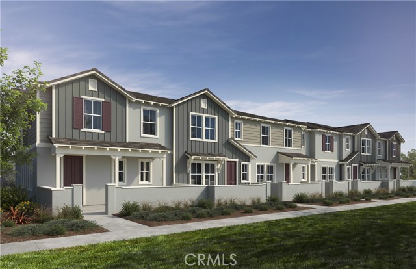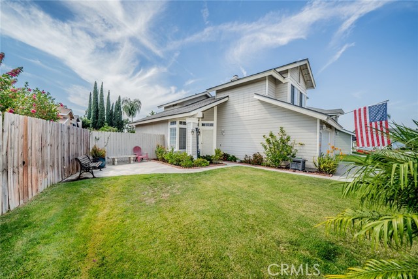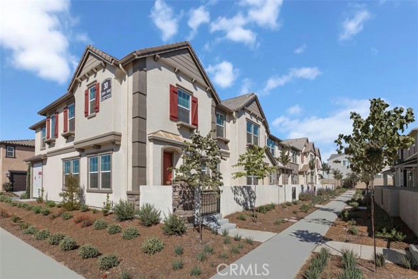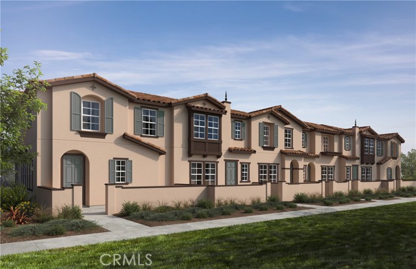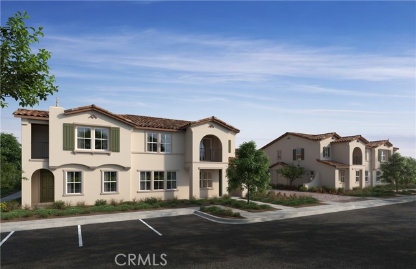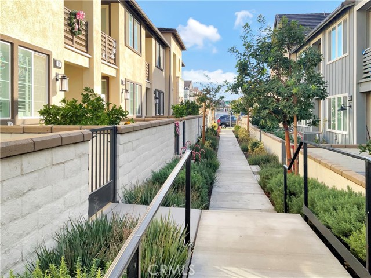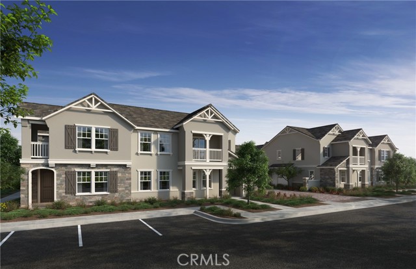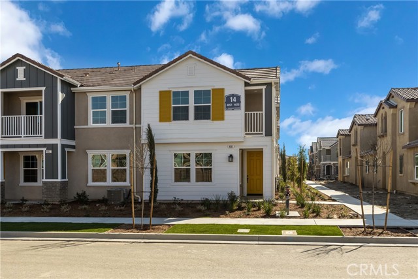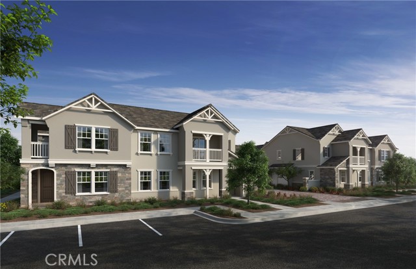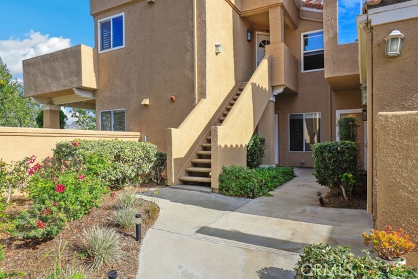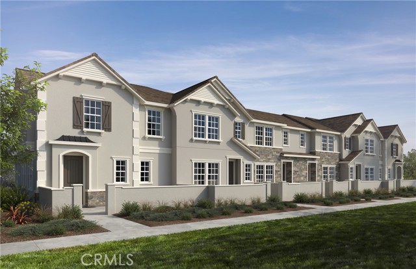2727 E Barrel Privado #49
Ontario, CA 91761
Sold
2727 E Barrel Privado #49
Ontario, CA 91761
Sold
* ACCEPTING BACK- UP OFFERS* Welcome to the beautiful New Haven Community in the highly sought-after Ontario Ranch. This turnkey home offers the perfect blend of modern comfort and stylish design. With 3 bedrooms, 2.5 bathrooms, and a 2-car garage, This condo provides spacious living for individuals or families alike. As you enter you will be greeted by an open concept layout on the main floor, seamlessly connecting the living room, dinning area, and kitchen. The kitchen features quartz countertops and high quality stainless steel appliances including a range oven, microwave, refrigerator and dishwasher. The bedrooms are located upstairs, master bedroom includes bathroom with shower and a walk in closet. Beyond the walls of your home, New heaven community offers a range of amenities for residents to enjoy. Take advantage of the playground area perfect for children and make new friends. Cool off in the hot summer days at the community pool and relax in the soothing spa. Pet owners will appreciate the convenience of a dog park, providing a dedicated space for your furry friends to roam and socialize. Located in the Ontario ranch area, this condo offers easy access to a variety of shopping, dinning and entertainment options.
PROPERTY INFORMATION
| MLS # | SB23089929 | Lot Size | 999 Sq. Ft. |
| HOA Fees | $282/Monthly | Property Type | Condominium |
| Price | $ 545,000
Price Per SqFt: $ 406 |
DOM | 782 Days |
| Address | 2727 E Barrel Privado #49 | Type | Residential |
| City | Ontario | Sq.Ft. | 1,344 Sq. Ft. |
| Postal Code | 91761 | Garage | 2 |
| County | San Bernardino | Year Built | 2019 |
| Bed / Bath | 3 / 2.5 | Parking | 2 |
| Built In | 2019 | Status | Closed |
| Sold Date | 2023-07-28 |
INTERIOR FEATURES
| Has Laundry | Yes |
| Laundry Information | Dryer Included, Gas & Electric Dryer Hookup, Individual Room, Washer Included |
| Has Fireplace | No |
| Fireplace Information | None |
| Has Appliances | Yes |
| Kitchen Appliances | 6 Burner Stove, Dishwasher, Gas Range, Water Heater |
| Kitchen Information | Kitchen Open to Family Room, Quartz Counters |
| Kitchen Area | Breakfast Counter / Bar |
| Has Heating | Yes |
| Heating Information | Central |
| Room Information | All Bedrooms Up, Master Bathroom, Walk-In Closet |
| Has Cooling | Yes |
| Cooling Information | Central Air |
| Flooring Information | Tile, Vinyl |
| InteriorFeatures Information | Open Floorplan, Quartz Counters, Recessed Lighting |
| EntryLocation | main level |
| Entry Level | 0 |
| WindowFeatures | Double Pane Windows |
| SecuritySafety | Carbon Monoxide Detector(s), Fire and Smoke Detection System |
| Main Level Bedrooms | 0 |
| Main Level Bathrooms | 1 |
EXTERIOR FEATURES
| FoundationDetails | None |
| Roof | Tile |
| Has Pool | No |
| Pool | Association |
| Has Patio | Yes |
| Patio | Concrete, Front Porch |
WALKSCORE
MAP
MORTGAGE CALCULATOR
- Principal & Interest:
- Property Tax: $581
- Home Insurance:$119
- HOA Fees:$282
- Mortgage Insurance:
PRICE HISTORY
| Date | Event | Price |
| 07/07/2023 | Pending | $545,000 |
| 05/23/2023 | Listed | $545,000 |

Topfind Realty
REALTOR®
(844)-333-8033
Questions? Contact today.
Interested in buying or selling a home similar to 2727 E Barrel Privado #49?
Ontario Similar Properties
Listing provided courtesy of Flor Butler, Coastal Equities, California Real Estate Brokers. Based on information from California Regional Multiple Listing Service, Inc. as of #Date#. This information is for your personal, non-commercial use and may not be used for any purpose other than to identify prospective properties you may be interested in purchasing. Display of MLS data is usually deemed reliable but is NOT guaranteed accurate by the MLS. Buyers are responsible for verifying the accuracy of all information and should investigate the data themselves or retain appropriate professionals. Information from sources other than the Listing Agent may have been included in the MLS data. Unless otherwise specified in writing, Broker/Agent has not and will not verify any information obtained from other sources. The Broker/Agent providing the information contained herein may or may not have been the Listing and/or Selling Agent.
