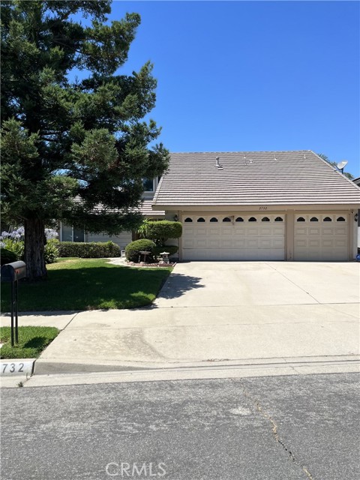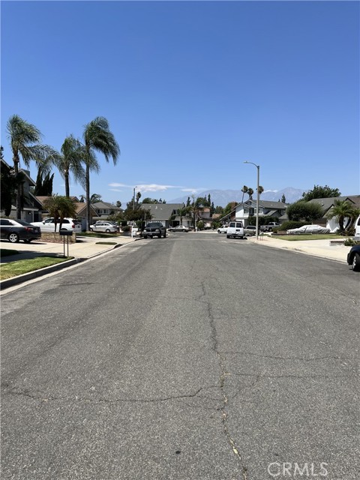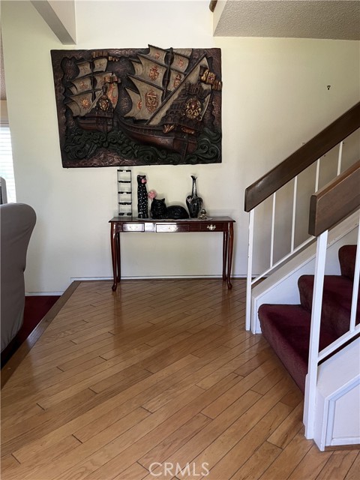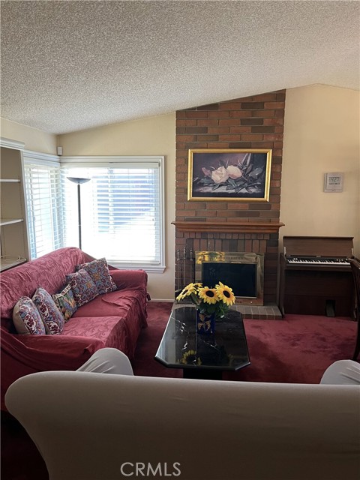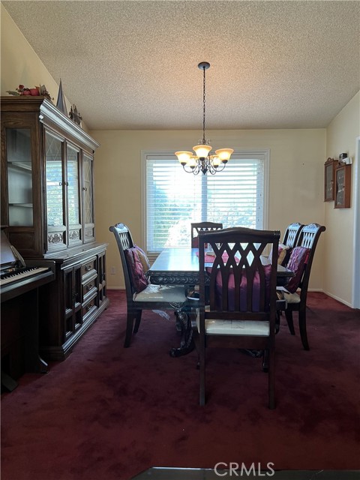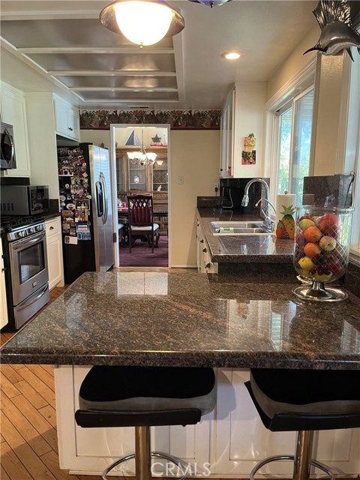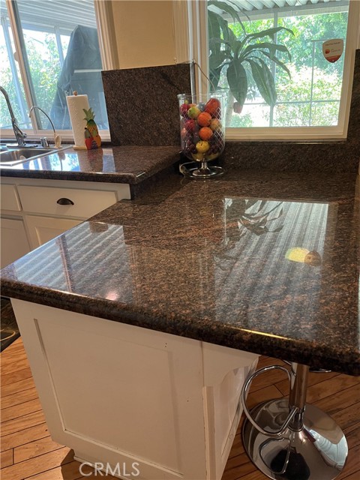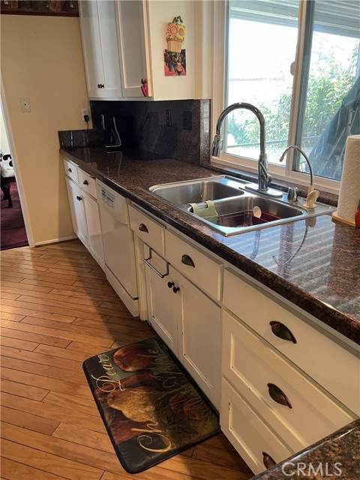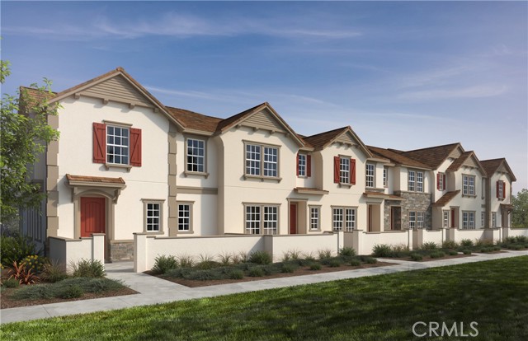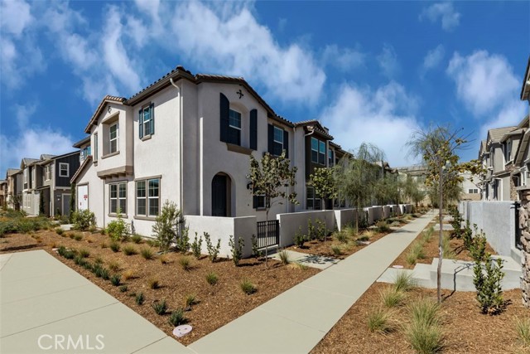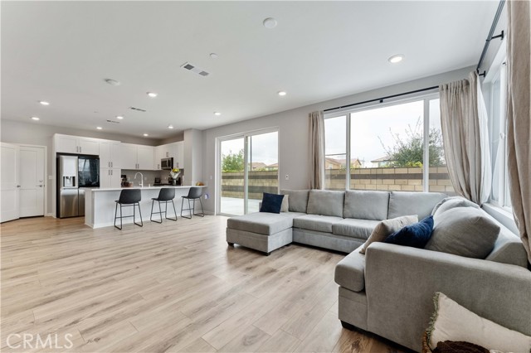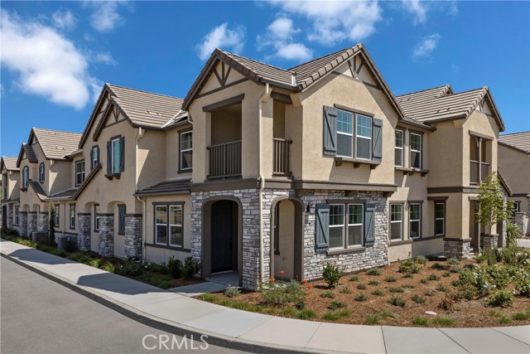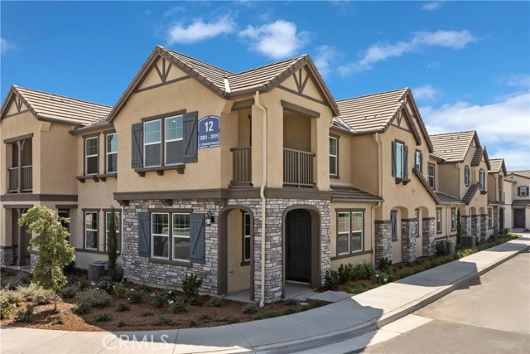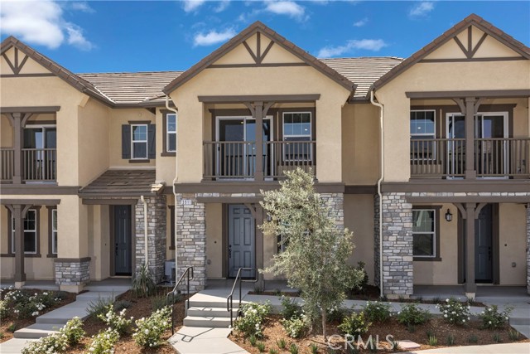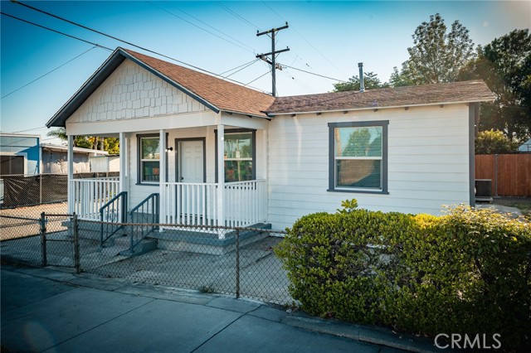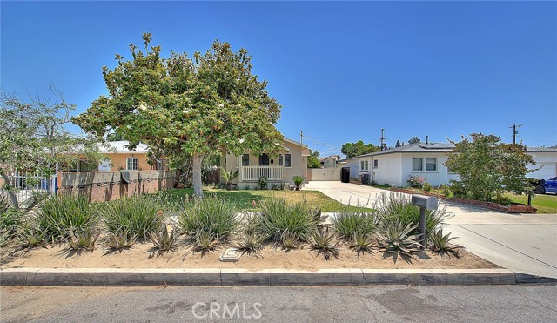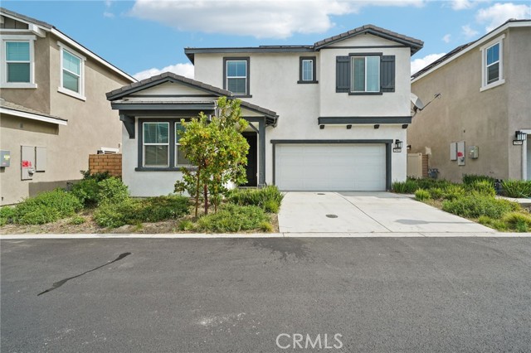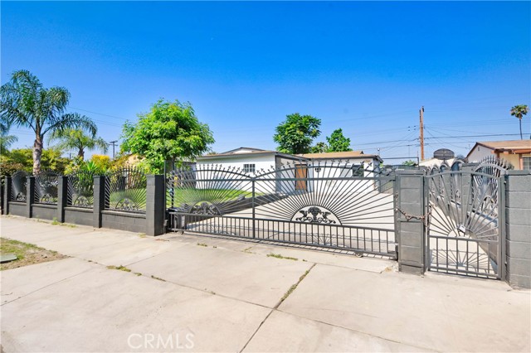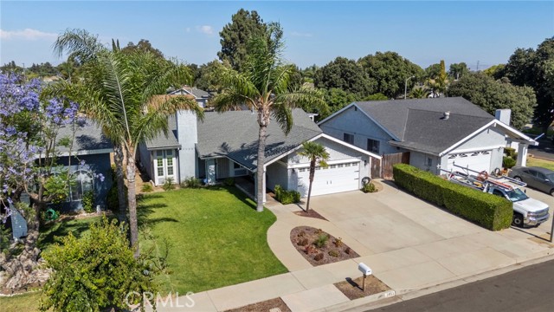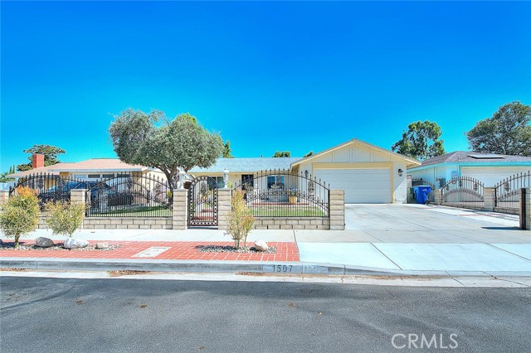2732 Lassen Avenue
Ontario, CA 91761
Sold
LOCATION ! LOCATION ! Grab this opportunity to MOVE INTO a highly sought after community of SOUTH ONTARIO!!! Features a Great floor plan. This 4BEDROOMS 3BATHS property is a Move in Ready and offers many Great Potential. This is your chance to customize plans and design it in your liking as your DREAM HOME. An IDEAL home with a fireplace in the Living room. There is a One Bedroom downstairs with mirrored sliding doors closet. The bathroom next to it is a 3/4 bath with a Shower Stall. The Family Room is right next to the Kitchen with sliding doors that lead to a good size screened enclosed Patio. Direct access to the 3Car garage is convenient through the family room. The Master suite ,,, other 2 Bedrooms and Full Bath are Upstairs. The Backyard has mature-fruit bearing Trees to enjoy and to Share. BUYERS ARE TO DO THEIR OWN INSPECTIONS AND INVESTIGATIONS ON PERMITS AS WELL AS RELATED MATTERS OF CONCERNS. THE PROPERTY IS BEING SOLD "AS IS." THANK YOU FOR SHOWING.!!!
PROPERTY INFORMATION
| MLS # | CV23140759 | Lot Size | 7,200 Sq. Ft. |
| HOA Fees | $0/Monthly | Property Type | Single Family Residence |
| Price | $ 650,000
Price Per SqFt: $ 378 |
DOM | 814 Days |
| Address | 2732 Lassen Avenue | Type | Residential |
| City | Ontario | Sq.Ft. | 1,718 Sq. Ft. |
| Postal Code | 91761 | Garage | 3 |
| County | San Bernardino | Year Built | 1979 |
| Bed / Bath | 4 / 1 | Parking | 3 |
| Built In | 1979 | Status | Closed |
| Sold Date | 2023-08-30 |
INTERIOR FEATURES
| Has Laundry | Yes |
| Laundry Information | In Garage |
| Has Fireplace | Yes |
| Fireplace Information | Living Room |
| Has Appliances | Yes |
| Kitchen Appliances | Dishwasher, Gas Water Heater, Portable Dishwasher, Water Heater, Water Line to Refrigerator |
| Kitchen Information | Granite Counters, Kitchen Open to Family Room |
| Kitchen Area | Breakfast Counter / Bar |
| Has Heating | Yes |
| Heating Information | Central |
| Room Information | Family Room, Foyer, Galley Kitchen, Kitchen, Living Room, Main Floor Bedroom, Primary Suite |
| Has Cooling | Yes |
| Cooling Information | Central Air |
| Flooring Information | Carpet, Laminate, Tile, Wood |
| InteriorFeatures Information | Bar, Cathedral Ceiling(s), Ceiling Fan(s), Granite Counters, Laminate Counters, Open Floorplan |
| EntryLocation | FRONT |
| Entry Level | 1 |
| Has Spa | No |
| SpaDescription | None |
| WindowFeatures | Blinds, Double Pane Windows, Screens, Shutters |
| SecuritySafety | Carbon Monoxide Detector(s), Fire and Smoke Detection System, Smoke Detector(s), Wired for Alarm System |
| Bathroom Information | Bathtub, Shower, Shower in Tub, Exhaust fan(s), Linen Closet/Storage, Upgraded, Vanity area, Walk-in shower |
| Main Level Bedrooms | 1 |
| Main Level Bathrooms | 1 |
EXTERIOR FEATURES
| ExteriorFeatures | Rain Gutters, Satellite Dish |
| Has Pool | No |
| Pool | None |
| Has Patio | Yes |
| Patio | Covered, Enclosed, Rear Porch, Screened Porch, See Remarks, Wood |
| Has Sprinklers | Yes |
WALKSCORE
MAP
MORTGAGE CALCULATOR
- Principal & Interest:
- Property Tax: $693
- Home Insurance:$119
- HOA Fees:$0
- Mortgage Insurance:
PRICE HISTORY
| Date | Event | Price |
| 08/12/2023 | Active Under Contract | $650,000 |
| 07/31/2023 | Listed | $650,000 |

Topfind Realty
REALTOR®
(844)-333-8033
Questions? Contact today.
Interested in buying or selling a home similar to 2732 Lassen Avenue?
Ontario Similar Properties
Listing provided courtesy of Marilou Reynoso, COLDWELL BANKER BLACKSTONE RTY. Based on information from California Regional Multiple Listing Service, Inc. as of #Date#. This information is for your personal, non-commercial use and may not be used for any purpose other than to identify prospective properties you may be interested in purchasing. Display of MLS data is usually deemed reliable but is NOT guaranteed accurate by the MLS. Buyers are responsible for verifying the accuracy of all information and should investigate the data themselves or retain appropriate professionals. Information from sources other than the Listing Agent may have been included in the MLS data. Unless otherwise specified in writing, Broker/Agent has not and will not verify any information obtained from other sources. The Broker/Agent providing the information contained herein may or may not have been the Listing and/or Selling Agent.
