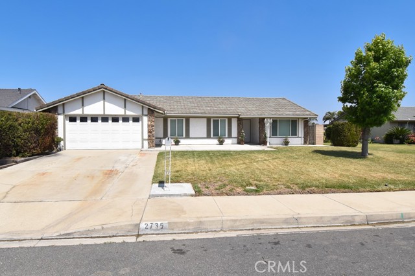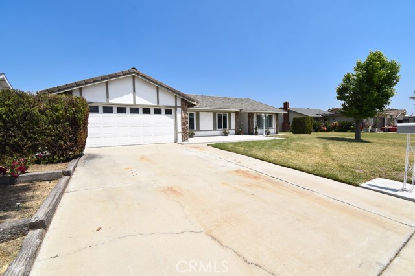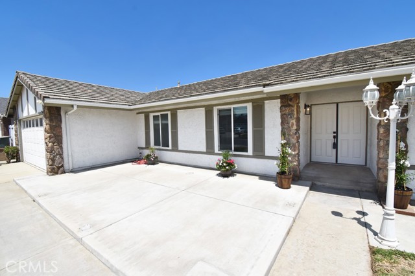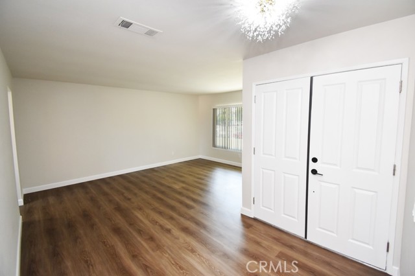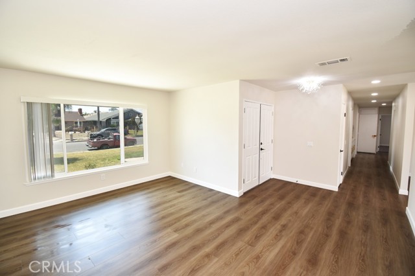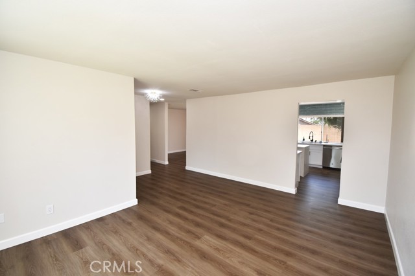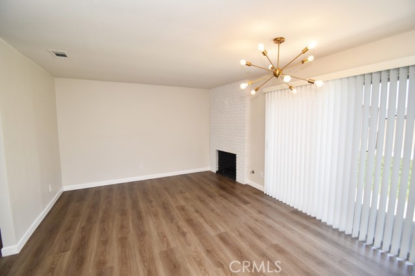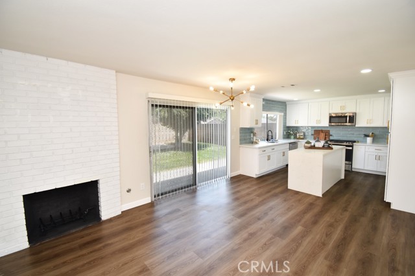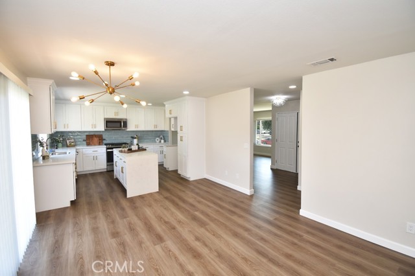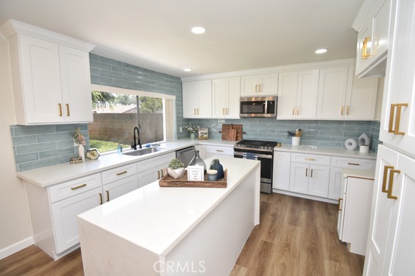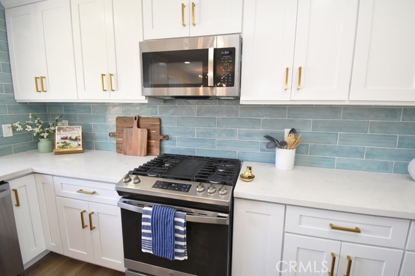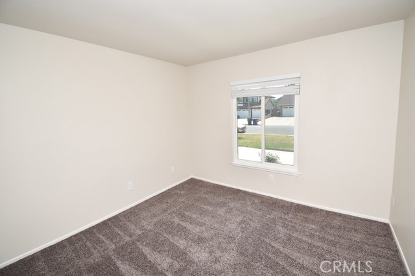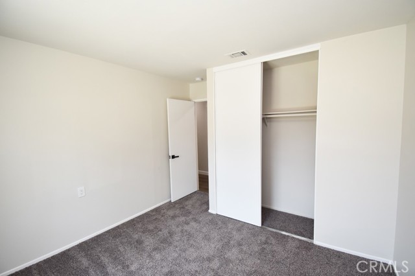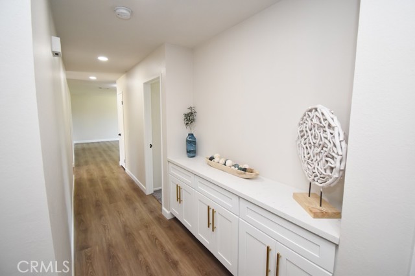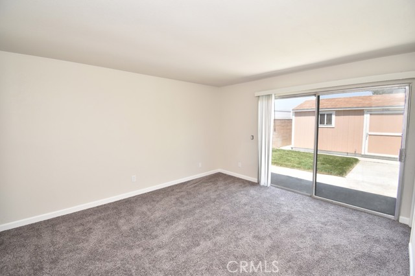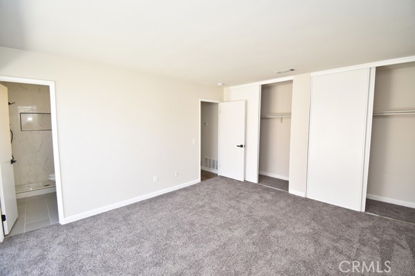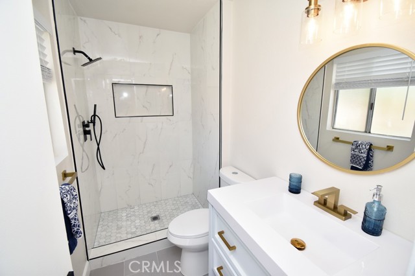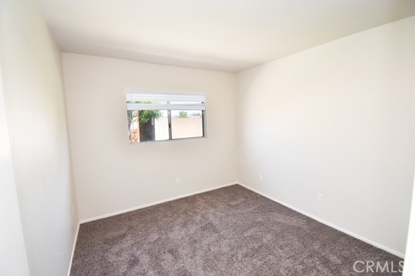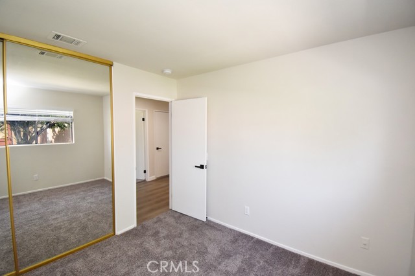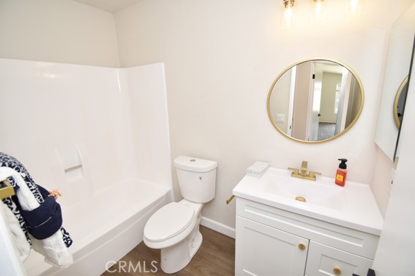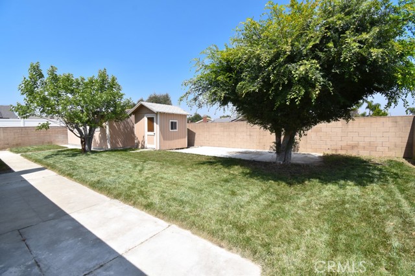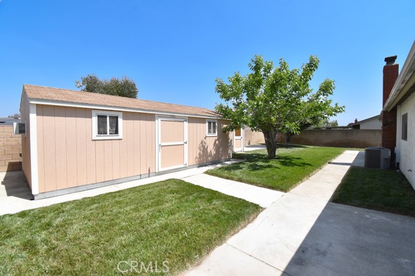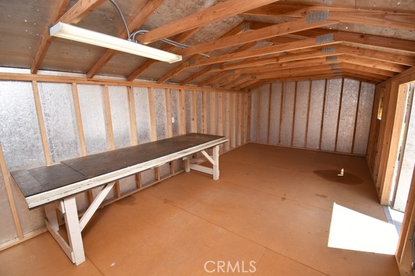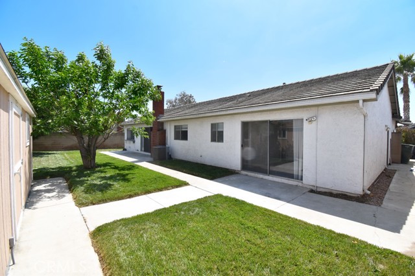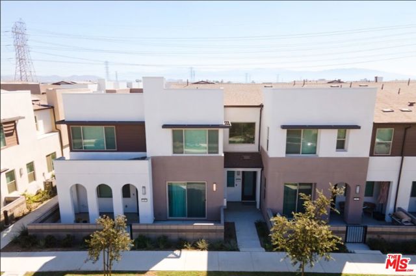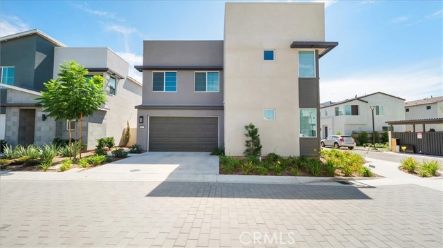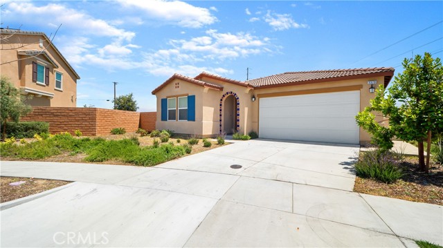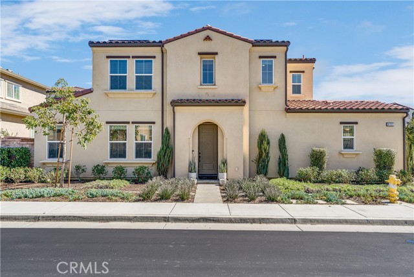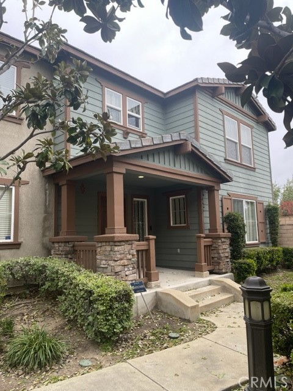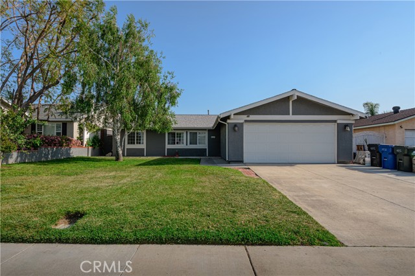2735 Walker Avenue
Ontario, CA 91761
Sold
REMODELED & UPGRADED SINGLE STORY! This super clean home, with sharp curb appeal, is totally ready to move into. New wood laminate flooring flows throughout the living room, family room, kitchen, hallway and in the remodeled guest bathroom. New carpeting in all 4 bedrooms, new tile in remodeled master bathroom. The remodeled kitchen is quite a charming homage to the gourmet with all-new: Full backsplash, quartz counters, cabinets, farm-style sink, stainless steel appliances and the large island boasts additional cabinets and drawers for added storage. The open concept family room has a refinished fireplace and new mantle. All of the bedrooms are quite large with the Owner's Suite sporting "his & her" closets and an all-new bathroom. The backyard offers lots of privacy with a surrounding block wall and additional storage with a tool shed and an A/C cooled "she shed" (or man cave). Do not let this opportunity pass you by, call to schedule your private showing today!
PROPERTY INFORMATION
| MLS # | CV23097225 | Lot Size | 7,575 Sq. Ft. |
| HOA Fees | $0/Monthly | Property Type | Single Family Residence |
| Price | $ 699,900
Price Per SqFt: $ 454 |
DOM | 789 Days |
| Address | 2735 Walker Avenue | Type | Residential |
| City | Ontario | Sq.Ft. | 1,540 Sq. Ft. |
| Postal Code | 91761 | Garage | 2 |
| County | San Bernardino | Year Built | 1977 |
| Bed / Bath | 4 / 2 | Parking | 2 |
| Built In | 1977 | Status | Closed |
| Sold Date | 2023-07-07 |
INTERIOR FEATURES
| Has Laundry | Yes |
| Laundry Information | Gas Dryer Hookup, In Garage, Washer Hookup |
| Has Fireplace | Yes |
| Fireplace Information | Living Room |
| Has Appliances | Yes |
| Kitchen Appliances | 6 Burner Stove, Dishwasher, Disposal, Gas Range, Gas Water Heater, Microwave, Water Heater |
| Kitchen Information | Kitchen Island, Quartz Counters, Remodeled Kitchen, Self-closing cabinet doors, Self-closing drawers |
| Kitchen Area | Area |
| Has Heating | Yes |
| Heating Information | Central |
| Room Information | All Bedrooms Down, Kitchen, Living Room, Main Floor Bedroom, Main Floor Master Bedroom, Master Bathroom, Master Bedroom |
| Has Cooling | Yes |
| Cooling Information | Central Air |
| Flooring Information | Laminate |
| InteriorFeatures Information | Granite Counters, Open Floorplan, Pantry, Quartz Counters, Recessed Lighting, Storage |
| EntryLocation | 1 |
| Entry Level | 1 |
| Has Spa | No |
| SpaDescription | None |
| SecuritySafety | Smoke Detector(s) |
| Bathroom Information | Bathtub, Shower, Shower in Tub, Dual shower heads (or Multiple), Main Floor Full Bath, Quartz Counters, Remodeled, Upgraded |
| Main Level Bedrooms | 4 |
| Main Level Bathrooms | 2 |
EXTERIOR FEATURES
| FoundationDetails | Slab |
| Roof | Composition |
| Has Pool | No |
| Pool | None |
| Has Patio | Yes |
| Patio | None |
| Has Fence | Yes |
| Fencing | Average Condition |
| Has Sprinklers | Yes |
WALKSCORE
MAP
MORTGAGE CALCULATOR
- Principal & Interest:
- Property Tax: $747
- Home Insurance:$119
- HOA Fees:$0
- Mortgage Insurance:
PRICE HISTORY
| Date | Event | Price |
| 07/07/2023 | Sold | $730,000 |
| 06/12/2023 | Pending | $699,900 |
| 06/06/2023 | Pending | $699,900 |
| 06/02/2023 | Listed | $699,900 |

Topfind Realty
REALTOR®
(844)-333-8033
Questions? Contact today.
Interested in buying or selling a home similar to 2735 Walker Avenue?
Ontario Similar Properties
Listing provided courtesy of Kelli Vanevenhoven, COLDWELL BANKER BLACKSTONE RTY. Based on information from California Regional Multiple Listing Service, Inc. as of #Date#. This information is for your personal, non-commercial use and may not be used for any purpose other than to identify prospective properties you may be interested in purchasing. Display of MLS data is usually deemed reliable but is NOT guaranteed accurate by the MLS. Buyers are responsible for verifying the accuracy of all information and should investigate the data themselves or retain appropriate professionals. Information from sources other than the Listing Agent may have been included in the MLS data. Unless otherwise specified in writing, Broker/Agent has not and will not verify any information obtained from other sources. The Broker/Agent providing the information contained herein may or may not have been the Listing and/or Selling Agent.
