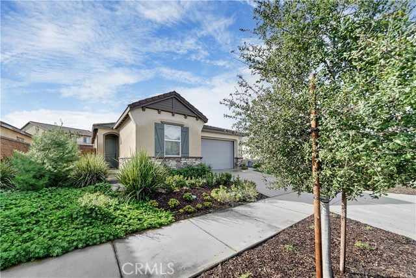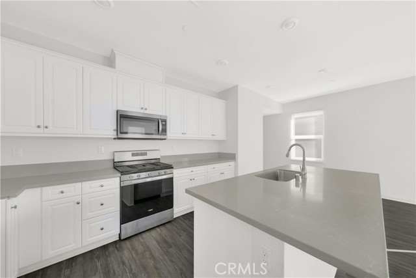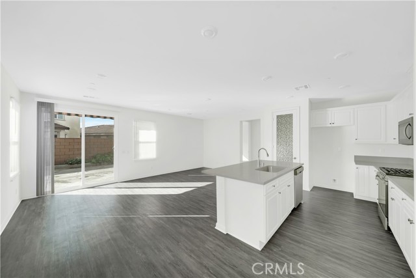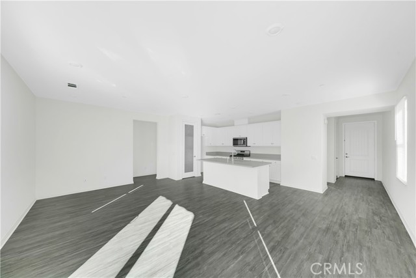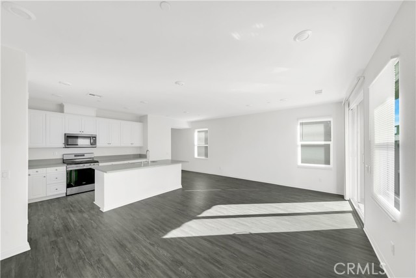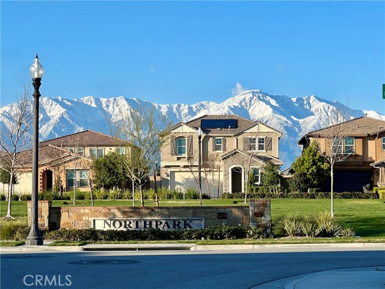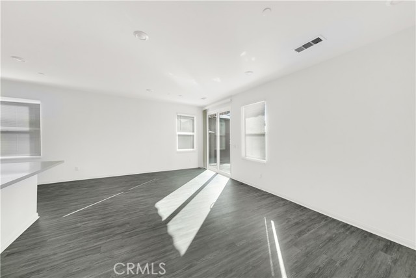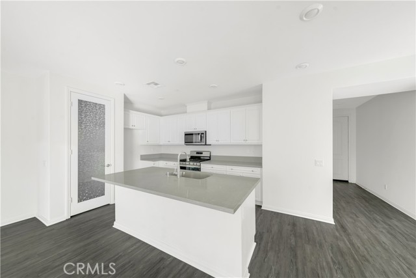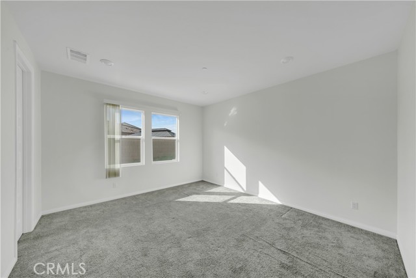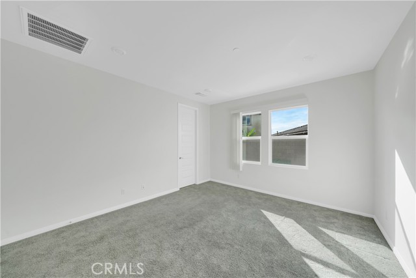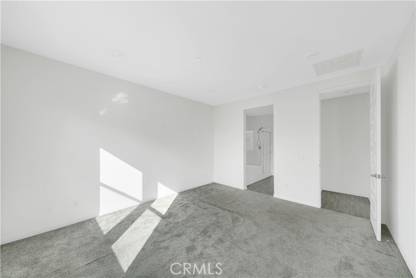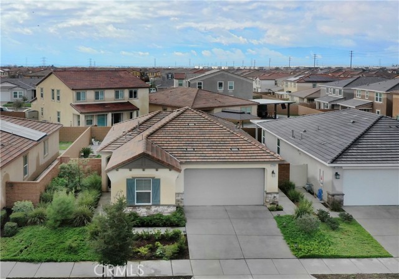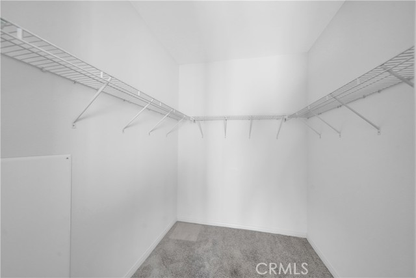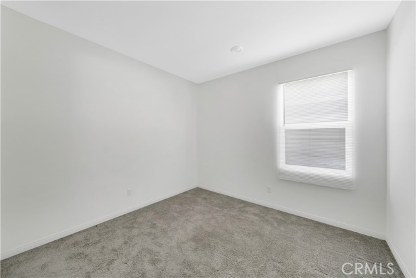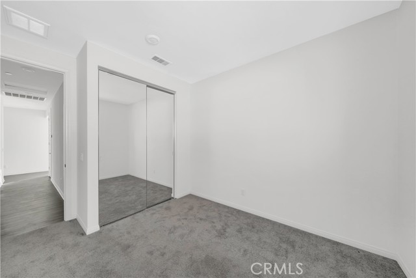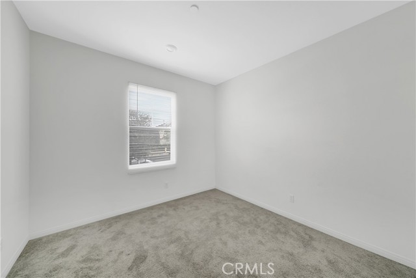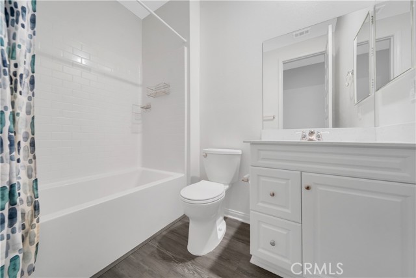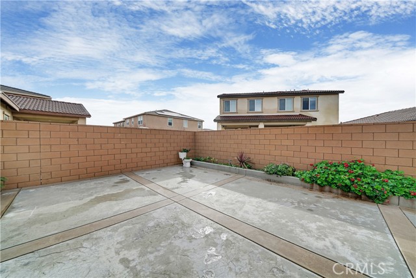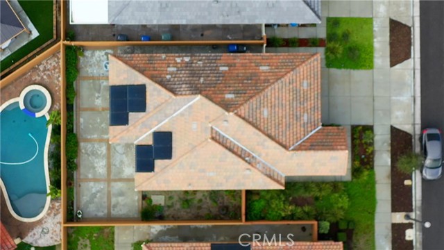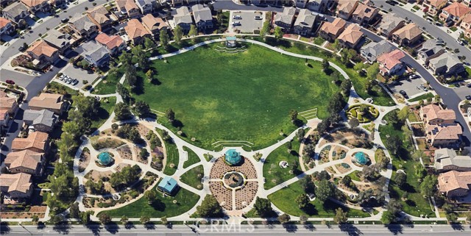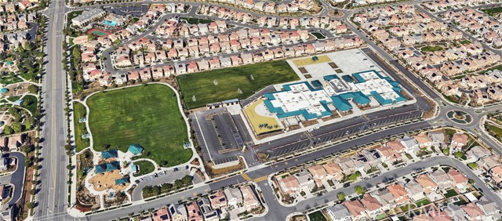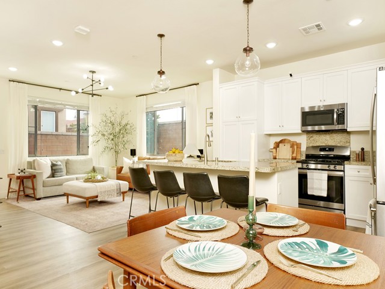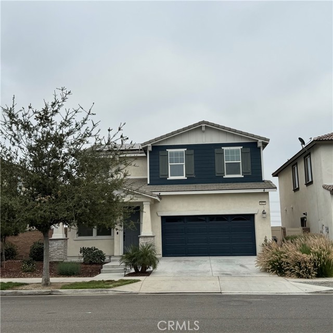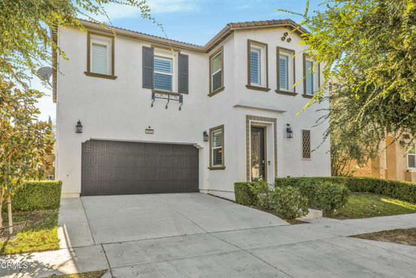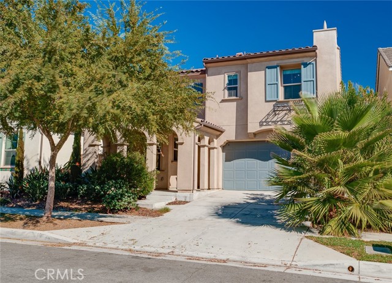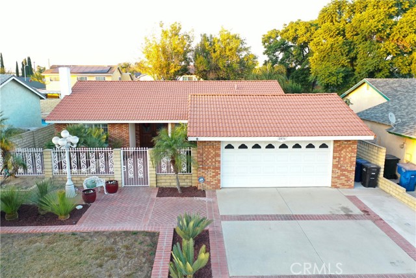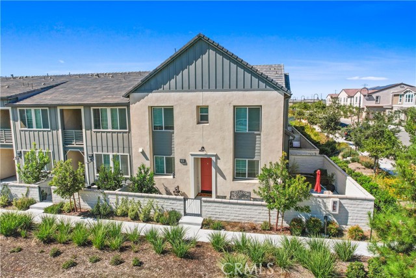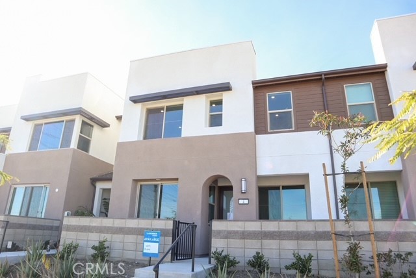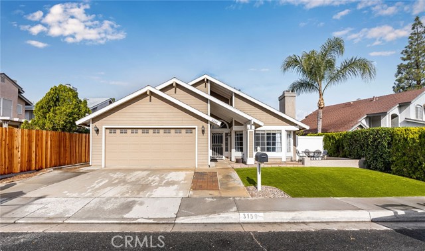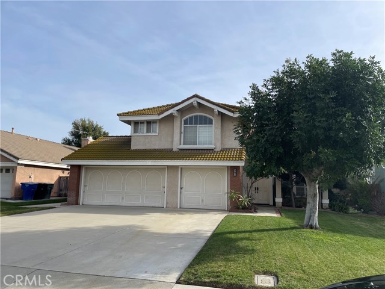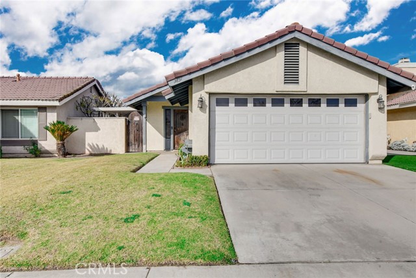2744 Murdock Lane
Ontario, CA 91762
Sold
Exceptional home on a quiet street within the Ontario Ranch Community, this exceptional single-level, detached single-family home exemplifies modern comfort and style. Built in 2020, this 3-bedroom, 2-bathroom residence showcases a thoughtfully designed open floor plan, boasting contemporary upgrades throughout. The heart of the home features a spacious kitchen adorned with quartz countertops, a large island/breakfast bar, and recessed lighting, creating an inviting space for culinary adventures and gatherings. The primary bedroom offers ample space, highlighted by a walk-in closet and a well-appointed ensuite bathroom complete with a tub, shower, and dual vanity sinks. Outside, the bright and open backyard provides a serene retreat for outdoor enjoyment and entertainment, perfect for soaking up the California sunshine. Just a short stroll away, the community park (Northpark), maintained by the association, offers additional recreational opportunities. Residents of this community benefit from a wealth of amenities, including a large park, tot lot, basketball half-court, picnic area, and trails, fostering an active and vibrant lifestyle. Conveniently located with easy access to the 15 and 60 freeways, this home offers seamless connectivity to the surrounding areas. Experience the epitome of modern living in this meticulously crafted home, where convenience, comfort, and community converge. Don't miss the opportunity to make this your dream home in Ontario Ranch!
PROPERTY INFORMATION
| MLS # | NP24028036 | Lot Size | 4,590 Sq. Ft. |
| HOA Fees | $109/Monthly | Property Type | Single Family Residence |
| Price | $ 749,900
Price Per SqFt: $ 519 |
DOM | 619 Days |
| Address | 2744 Murdock Lane | Type | Residential |
| City | Ontario | Sq.Ft. | 1,445 Sq. Ft. |
| Postal Code | 91762 | Garage | 2 |
| County | San Bernardino | Year Built | 2020 |
| Bed / Bath | 3 / 2 | Parking | 2 |
| Built In | 2020 | Status | Closed |
| Sold Date | 2024-04-30 |
INTERIOR FEATURES
| Has Laundry | Yes |
| Laundry Information | Inside |
| Has Fireplace | No |
| Fireplace Information | None |
| Has Appliances | Yes |
| Kitchen Appliances | Dishwasher, Tankless Water Heater |
| Kitchen Information | Remodeled Kitchen |
| Kitchen Area | Area, Breakfast Counter / Bar |
| Has Heating | Yes |
| Heating Information | Central |
| Room Information | All Bedrooms Down, Main Floor Bedroom, Main Floor Primary Bedroom, Primary Bathroom, Primary Bedroom, Walk-In Closet |
| Has Cooling | Yes |
| Cooling Information | Central Air |
| Flooring Information | Carpet, Laminate |
| InteriorFeatures Information | Open Floorplan, Pantry, Recessed Lighting |
| EntryLocation | 1 |
| Entry Level | 1 |
| Has Spa | No |
| SpaDescription | None |
| WindowFeatures | Double Pane Windows |
| SecuritySafety | Carbon Monoxide Detector(s), Smoke Detector(s) |
| Bathroom Information | Main Floor Full Bath, Quartz Counters, Remodeled, Separate tub and shower, Soaking Tub, Upgraded, Walk-in shower |
| Main Level Bedrooms | 3 |
| Main Level Bathrooms | 2 |
EXTERIOR FEATURES
| FoundationDetails | Slab |
| Has Pool | No |
| Pool | None |
WALKSCORE
MAP
MORTGAGE CALCULATOR
- Principal & Interest:
- Property Tax: $800
- Home Insurance:$119
- HOA Fees:$109
- Mortgage Insurance:
PRICE HISTORY
| Date | Event | Price |
| 04/30/2024 | Sold | $730,000 |
| 03/29/2024 | Active Under Contract | $749,900 |
| 02/09/2024 | Listed | $825,000 |

Topfind Realty
REALTOR®
(844)-333-8033
Questions? Contact today.
Interested in buying or selling a home similar to 2744 Murdock Lane?
Ontario Similar Properties
Listing provided courtesy of Brian Gibney, Coldwell Banker Realty. Based on information from California Regional Multiple Listing Service, Inc. as of #Date#. This information is for your personal, non-commercial use and may not be used for any purpose other than to identify prospective properties you may be interested in purchasing. Display of MLS data is usually deemed reliable but is NOT guaranteed accurate by the MLS. Buyers are responsible for verifying the accuracy of all information and should investigate the data themselves or retain appropriate professionals. Information from sources other than the Listing Agent may have been included in the MLS data. Unless otherwise specified in writing, Broker/Agent has not and will not verify any information obtained from other sources. The Broker/Agent providing the information contained herein may or may not have been the Listing and/or Selling Agent.
