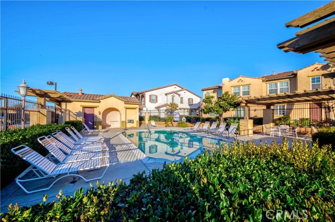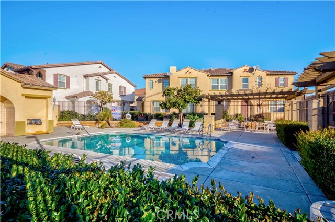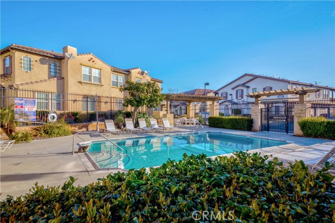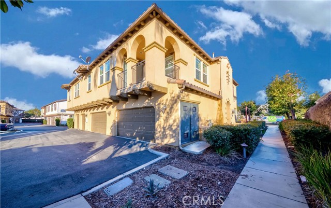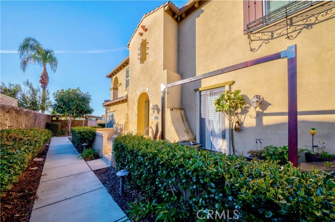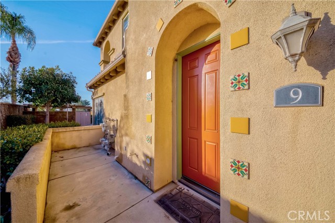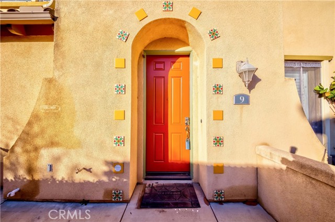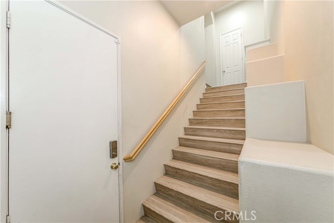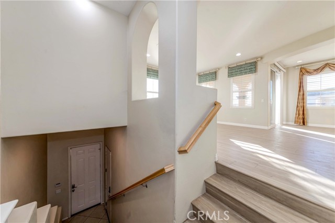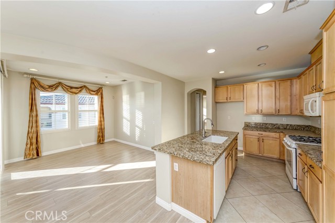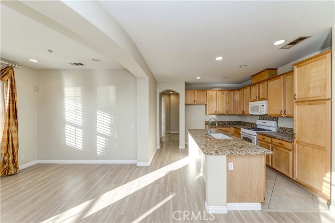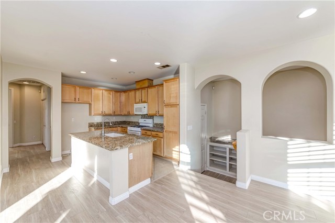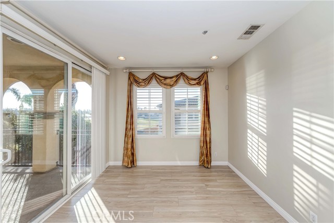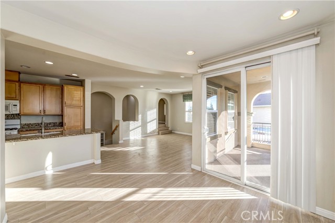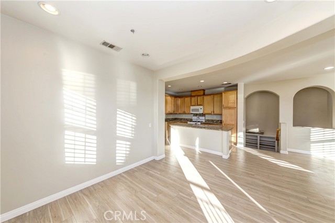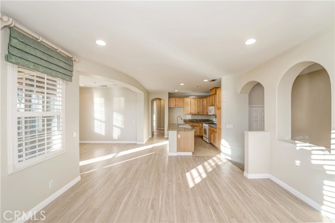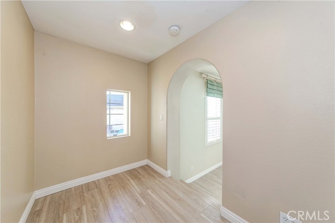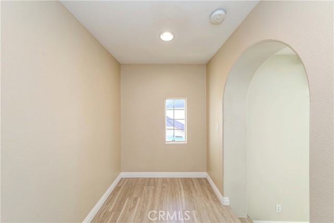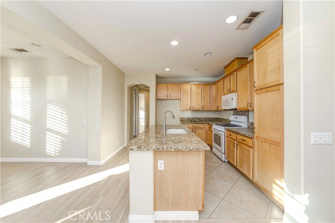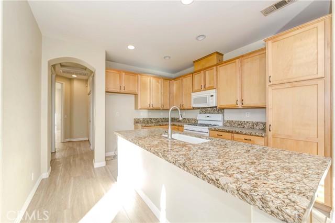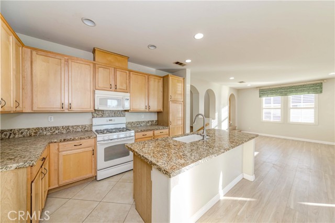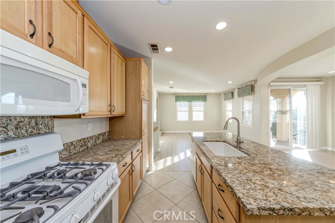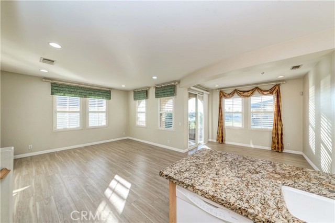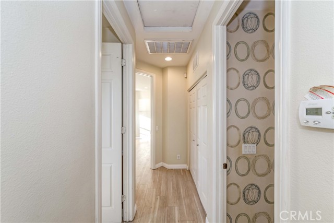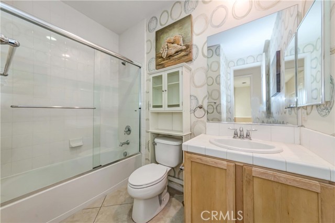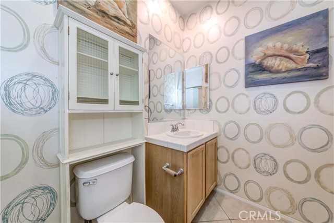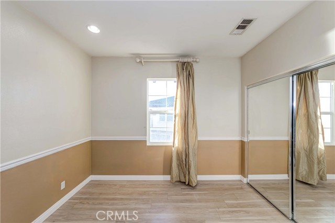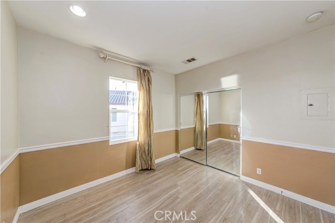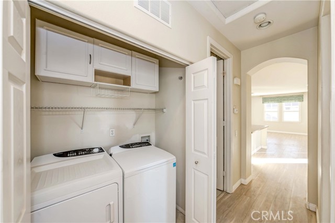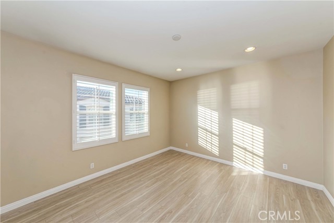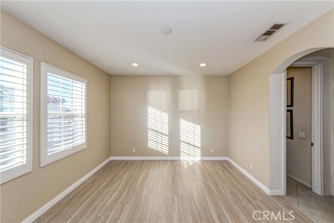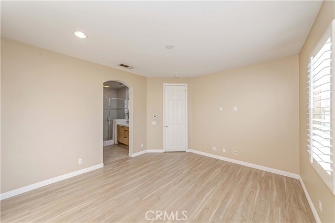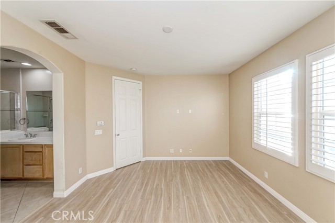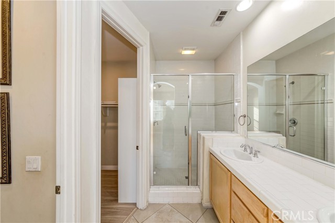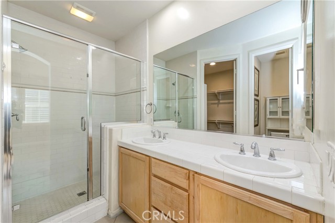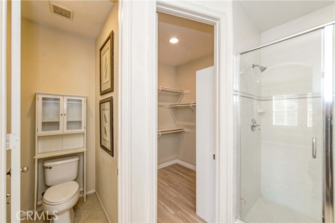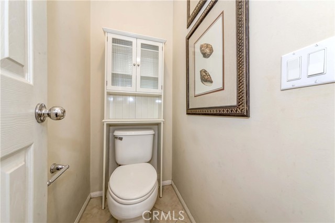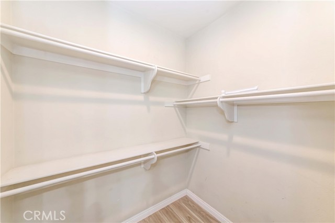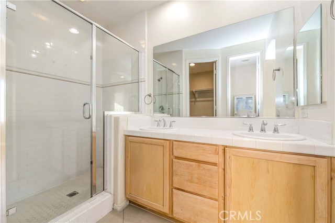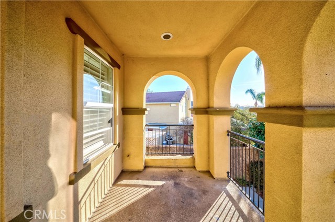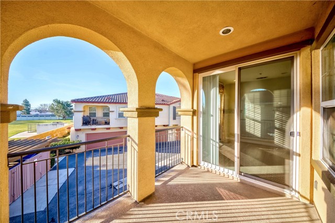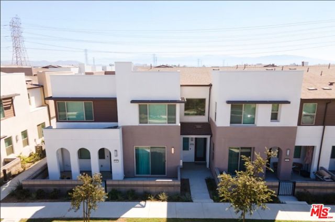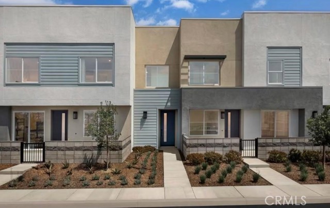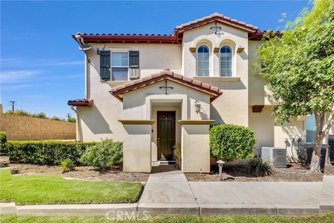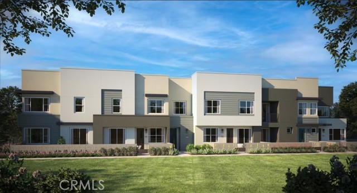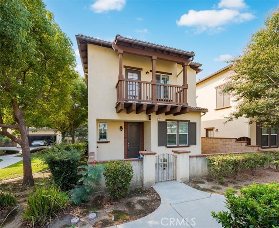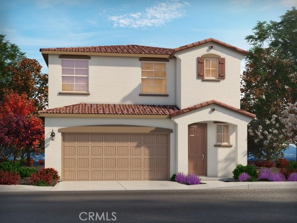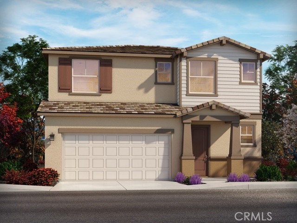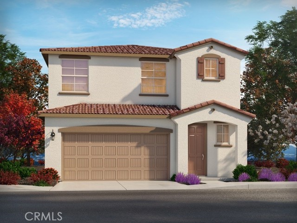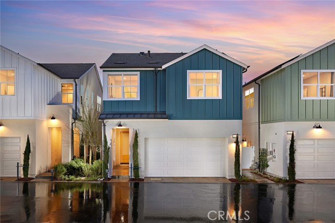2750 Oak Hill Drive #9
Ontario, CA 91761
Sold
* Formal model home! * Absolutely stunning townhouse/condo in the heart of Ontario built in 2008. * End unit! * Bright, Open floor plan, Upgraded kitchen cabinetry with beautiful granite countertops. * Enclosed patio around the property. * Walking distance to the best elementary school. * Close to restaurants, fitness centers, bus stations, airport and 60 freeway. * New water proof flooring. * Extra 50 square feet for additional private nook Located just a few miles in between Eastvale and Ontario International Airport, this Bright & Spacious Condo with 2 bedroom & 2 bathroom is in one of the most desirable locations in the heart of Ontario! Situated as an end home, with enclosed patio around the property, this newly renovated, formal model home with new floors boasts of a perfect open floor plan. Spacious kitchen features wooden cabinets, kitchen appliances and granite countertops. There is an additional private nook perfect for an office space! It also features a beautiful balcony spacious enough to enjoy your summer barbecues or some gardening! The guest room is nicely sized with a built in closet, easy access to the bathroom with tub shower. The master bedroom is spacious with the primary bathroom with walk in shower ,a dual sink vanity and a walk in closet. This cozy home additionally has a huge 2 car garage with a generous amount of additional storage space. Access access to a private pool and meeting area for recreational activities. This desirable home has an amazing location situated right off the 60 freeway and minutes away from Ontario airport. Walking distance from a great elementary school, shopping center with many restaurants and a fitness center and recreation parks. This gorgeous home is move in ready for your family!
PROPERTY INFORMATION
| MLS # | PW23034611 | Lot Size | 1,100 Sq. Ft. |
| HOA Fees | $262/Monthly | Property Type | Townhouse |
| Price | $ 519,000
Price Per SqFt: $ 424 |
DOM | 864 Days |
| Address | 2750 Oak Hill Drive #9 | Type | Residential |
| City | Ontario | Sq.Ft. | 1,224 Sq. Ft. |
| Postal Code | 91761 | Garage | 2 |
| County | San Bernardino | Year Built | 2008 |
| Bed / Bath | 2 / 2 | Parking | 2 |
| Built In | 2008 | Status | Closed |
| Sold Date | 2023-04-29 |
INTERIOR FEATURES
| Has Laundry | Yes |
| Laundry Information | Gas & Electric Dryer Hookup |
| Has Fireplace | Yes |
| Fireplace Information | Family Room |
| Kitchen Area | Breakfast Counter / Bar |
| Has Heating | Yes |
| Heating Information | Central |
| Room Information | All Bedrooms Up |
| Has Cooling | Yes |
| Cooling Information | Central Air |
| EntryLocation | Ground Level With Steps |
| Has Spa | Yes |
| SpaDescription | Association |
| SecuritySafety | Carbon Monoxide Detector(s), Smoke Detector(s) |
| Main Level Bedrooms | 2 |
| Main Level Bathrooms | 2 |
EXTERIOR FEATURES
| Roof | Concrete |
| Has Pool | No |
| Pool | Association |
| Has Patio | Yes |
| Patio | Deck |
WALKSCORE
MAP
MORTGAGE CALCULATOR
- Principal & Interest:
- Property Tax: $554
- Home Insurance:$119
- HOA Fees:$262
- Mortgage Insurance:
PRICE HISTORY
| Date | Event | Price |
| 04/29/2023 | Sold | $519,000 |
| 04/19/2023 | Pending | $519,000 |
| 04/03/2023 | Active Under Contract | $519,000 |
| 03/03/2023 | Listed | $519,000 |

Topfind Realty
REALTOR®
(844)-333-8033
Questions? Contact today.
Interested in buying or selling a home similar to 2750 Oak Hill Drive #9?
Ontario Similar Properties
Listing provided courtesy of Joe Byon, Redpoint Realty. Based on information from California Regional Multiple Listing Service, Inc. as of #Date#. This information is for your personal, non-commercial use and may not be used for any purpose other than to identify prospective properties you may be interested in purchasing. Display of MLS data is usually deemed reliable but is NOT guaranteed accurate by the MLS. Buyers are responsible for verifying the accuracy of all information and should investigate the data themselves or retain appropriate professionals. Information from sources other than the Listing Agent may have been included in the MLS data. Unless otherwise specified in writing, Broker/Agent has not and will not verify any information obtained from other sources. The Broker/Agent providing the information contained herein may or may not have been the Listing and/or Selling Agent.
