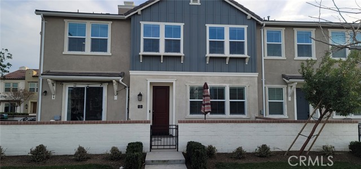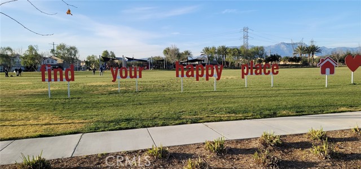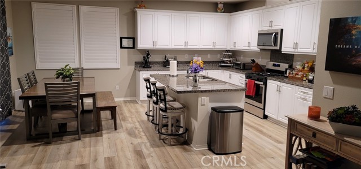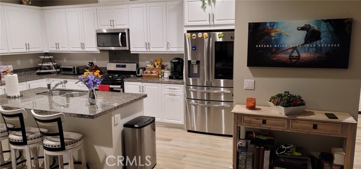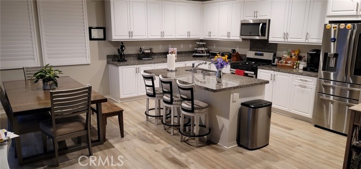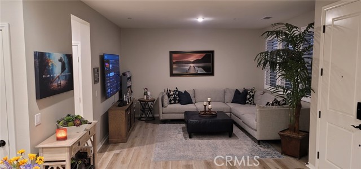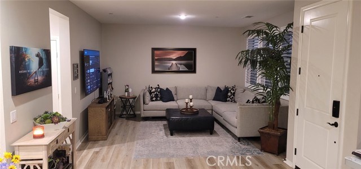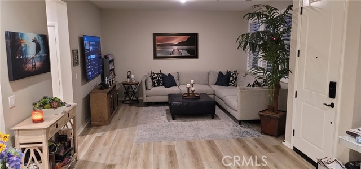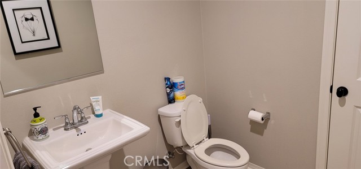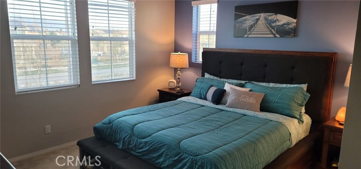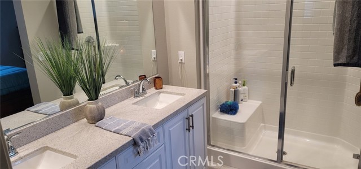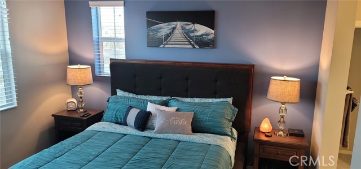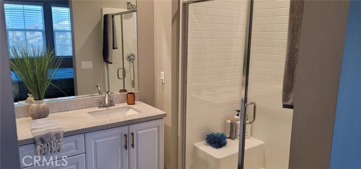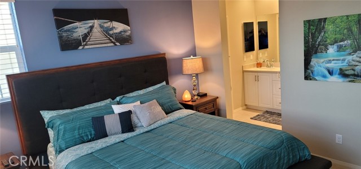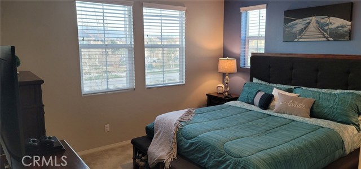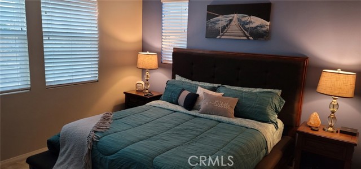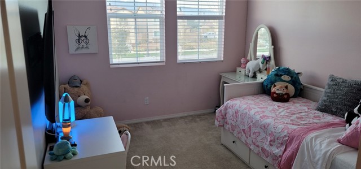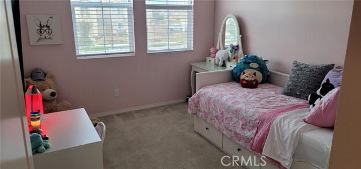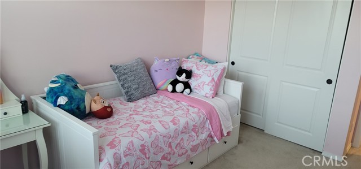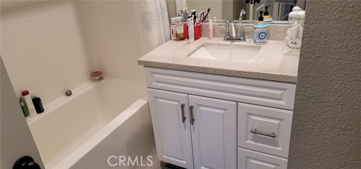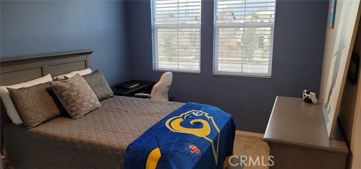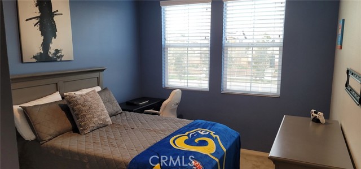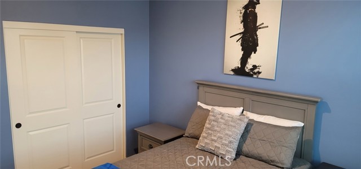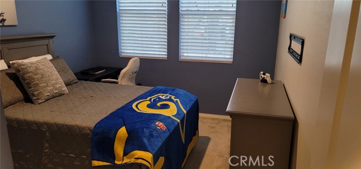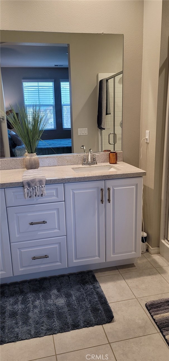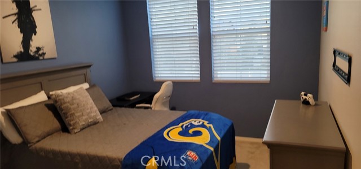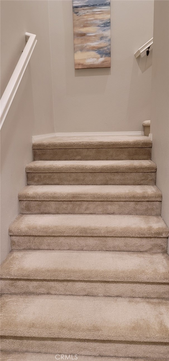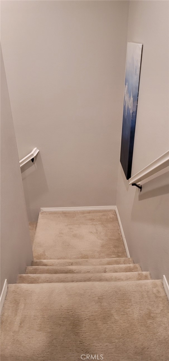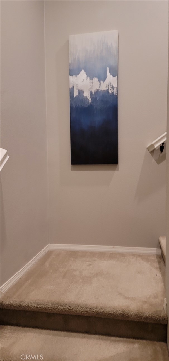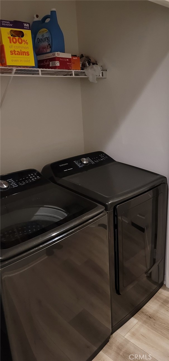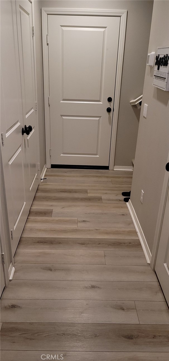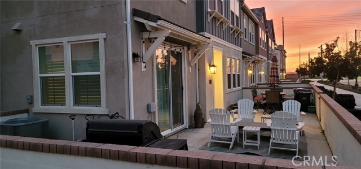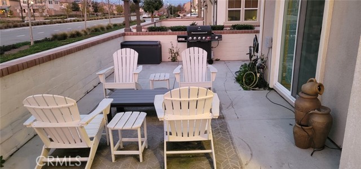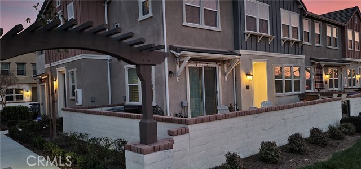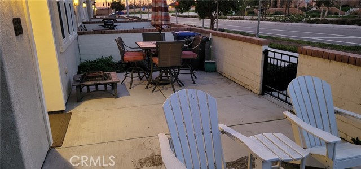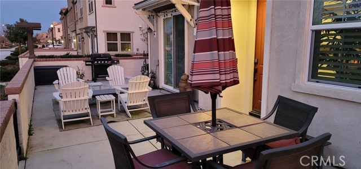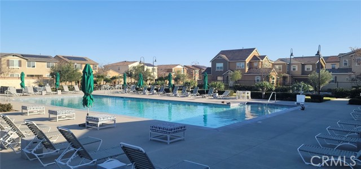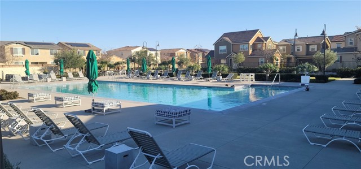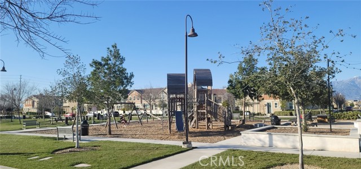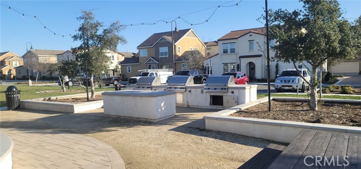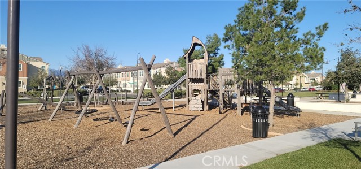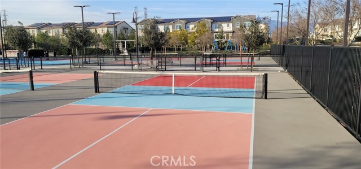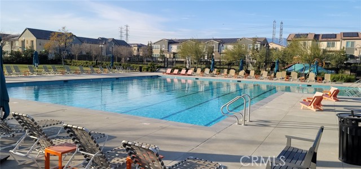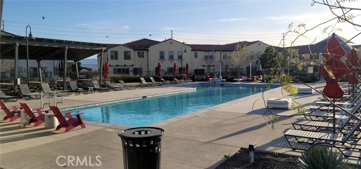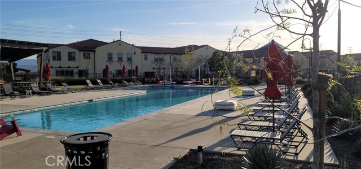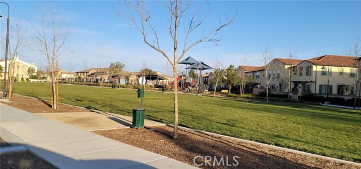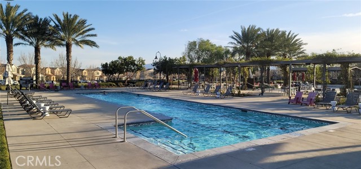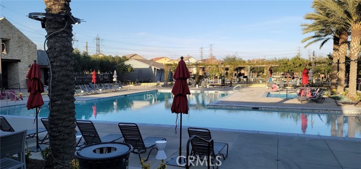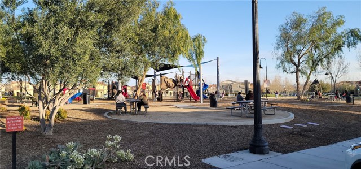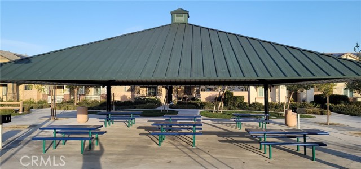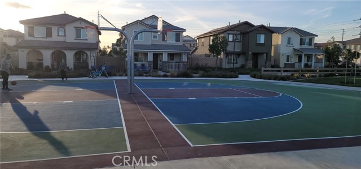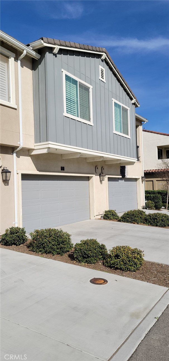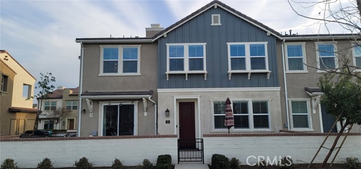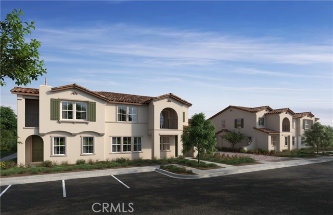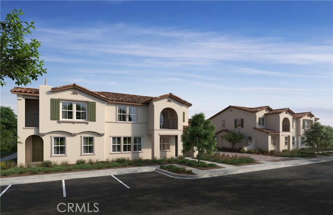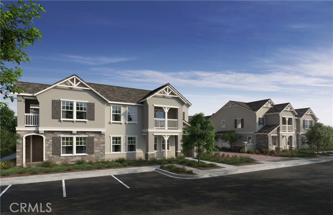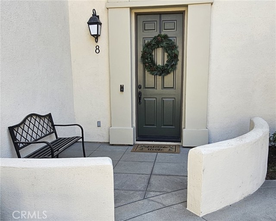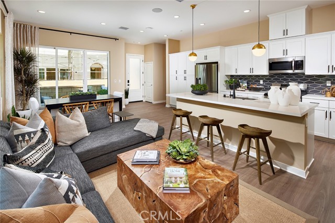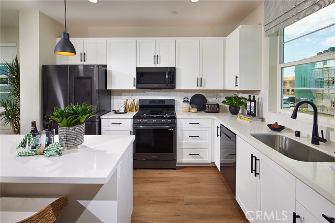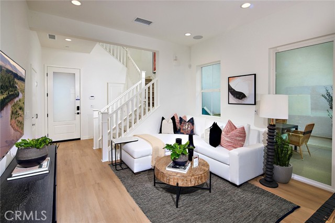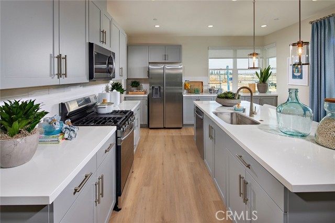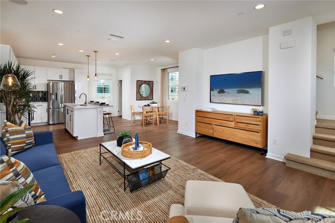2757 Barrel Privado #56
Ontario, CA 91761
Sold
2757 Barrel Privado #56
Ontario, CA 91761
Sold
Resort Style Community with Multiple Pools and Spas, Recreation Clubhouse, Barbeques areas, Playgrounds and plenty other community Amenities. Beautiful Turnkey Home with Huge wraparound Patio in front of the House which makes this a rare find in any community nearby. A 2 Story Townhome with 3 Bedrooms, 3 Bathrooms and 1578 Sq Feet of Living Space. Large open area kitchen to Dining and Family room area. The Kitchen sports a Large Island with Granite Counters throughout entire kitchen. Stainless Steel Appliances with gas Range and Microwave. Main Level home has Beautiful Wood Flooring throughout and High Ceilings through entire home Upstairs and Downstairs. All Bedrooms upstairs with nice size rooms and large Master Bedroom with dual Sink Bathrooms. This Home has beautiful White Shutters and is wired as a Smart Home to control everything within the Home. Home is Located in a fast and Growing Neighborhood with Plenty of Stores, Restaurants and entertainment nearby. Close to schools and close to 4 Major Freeways. 15,10,60 & 91. This Home won't Last on Market very Long. Come and view this Growing Community and make it your Home.
PROPERTY INFORMATION
| MLS # | IV23015391 | Lot Size | 1,000 Sq. Ft. |
| HOA Fees | $165/Monthly | Property Type | Townhouse |
| Price | $ 584,900
Price Per SqFt: $ 371 |
DOM | 994 Days |
| Address | 2757 Barrel Privado #56 | Type | Residential |
| City | Ontario | Sq.Ft. | 1,578 Sq. Ft. |
| Postal Code | 91761 | Garage | 2 |
| County | San Bernardino | Year Built | 2019 |
| Bed / Bath | 3 / 2.5 | Parking | 4 |
| Built In | 2019 | Status | Closed |
| Sold Date | 2023-05-08 |
INTERIOR FEATURES
| Has Laundry | Yes |
| Laundry Information | Gas & Electric Dryer Hookup, Individual Room |
| Has Fireplace | No |
| Fireplace Information | None |
| Has Appliances | Yes |
| Kitchen Appliances | Dishwasher, Gas Range, Microwave |
| Kitchen Information | Granite Counters, Kitchen Island |
| Kitchen Area | In Kitchen |
| Has Heating | Yes |
| Heating Information | Central, Forced Air |
| Room Information | All Bedrooms Up, Family Room, Kitchen, Laundry, Master Bathroom, Master Bedroom, Walk-In Closet |
| Has Cooling | Yes |
| Cooling Information | Central Air |
| Flooring Information | Carpet, Tile, Wood |
| InteriorFeatures Information | Attic Fan, Granite Counters, High Ceilings, Open Floorplan, Pantry |
| Has Spa | Yes |
| SpaDescription | Association, Community, In Ground |
| WindowFeatures | Shutters |
| SecuritySafety | Carbon Monoxide Detector(s), Fire and Smoke Detection System, Smoke Detector(s), Wired for Alarm System |
| Bathroom Information | Bathtub, Shower in Tub, Double sinks in bath(s), Double Sinks In Master Bath |
| Main Level Bedrooms | 0 |
| Main Level Bathrooms | 1 |
EXTERIOR FEATURES
| ExteriorFeatures | Satellite Dish |
| FoundationDetails | Concrete Perimeter |
| Roof | Concrete, Slate |
| Has Pool | No |
| Pool | Association, Community, In Ground |
| Has Patio | Yes |
| Patio | Concrete, Patio Open, Wrap Around |
WALKSCORE
MAP
MORTGAGE CALCULATOR
- Principal & Interest:
- Property Tax: $624
- Home Insurance:$119
- HOA Fees:$165
- Mortgage Insurance:
PRICE HISTORY
| Date | Event | Price |
| 04/13/2023 | Pending | $584,900 |
| 04/07/2023 | Active | $584,900 |
| 04/05/2023 | Pending | $584,900 |
| 03/24/2023 | Price Change (Relisted) | $584,900 (-0.86%) |
| 02/26/2023 | Price Change (Relisted) | $597,000 (-0.50%) |
| 02/13/2023 | Price Change (Relisted) | $599,998 (-3.21%) |
| 01/31/2023 | Listed | $619,900 |

Topfind Realty
REALTOR®
(844)-333-8033
Questions? Contact today.
Interested in buying or selling a home similar to 2757 Barrel Privado #56?
Ontario Similar Properties
Listing provided courtesy of VICTOR LOBO, Home Team Properties. Based on information from California Regional Multiple Listing Service, Inc. as of #Date#. This information is for your personal, non-commercial use and may not be used for any purpose other than to identify prospective properties you may be interested in purchasing. Display of MLS data is usually deemed reliable but is NOT guaranteed accurate by the MLS. Buyers are responsible for verifying the accuracy of all information and should investigate the data themselves or retain appropriate professionals. Information from sources other than the Listing Agent may have been included in the MLS data. Unless otherwise specified in writing, Broker/Agent has not and will not verify any information obtained from other sources. The Broker/Agent providing the information contained herein may or may not have been the Listing and/or Selling Agent.
