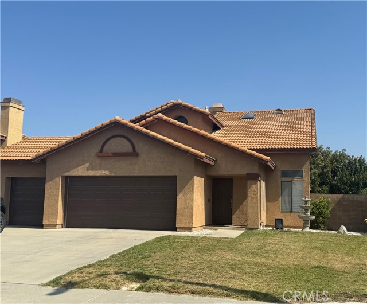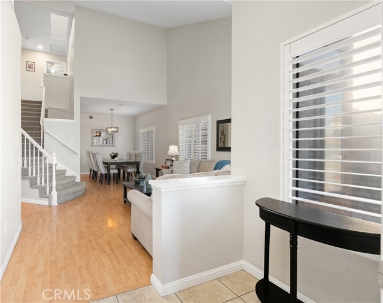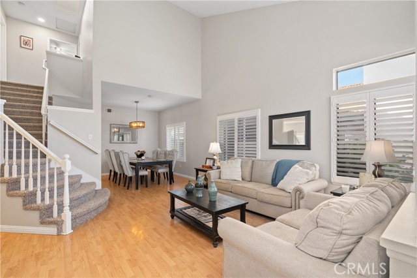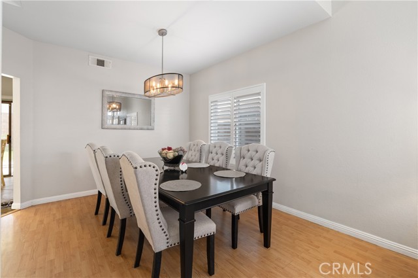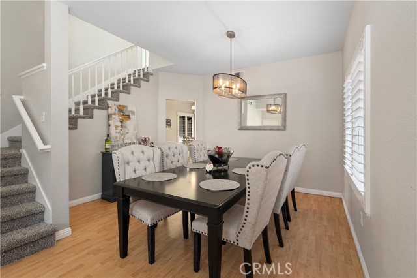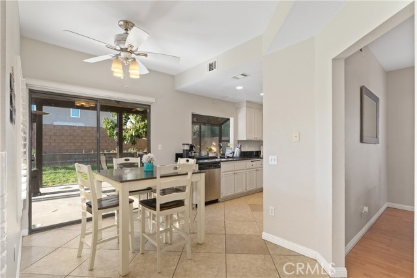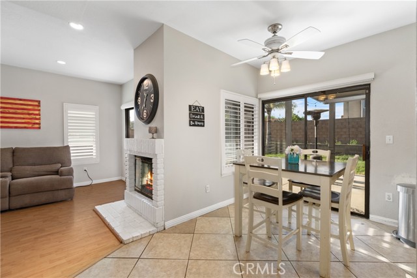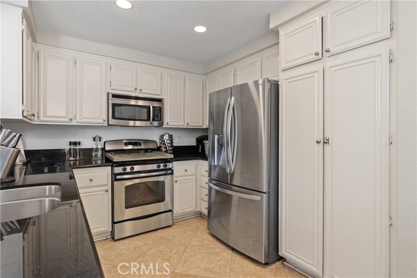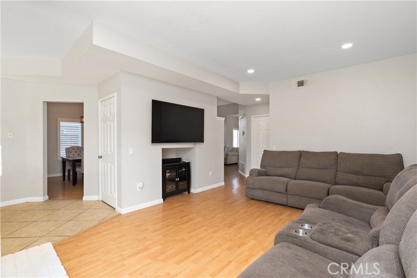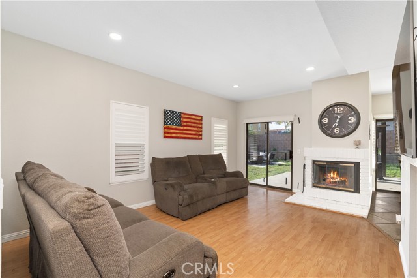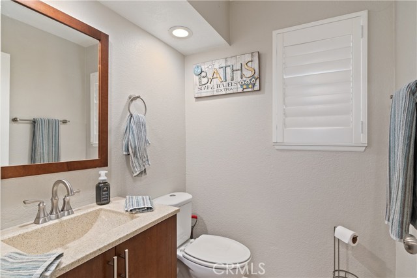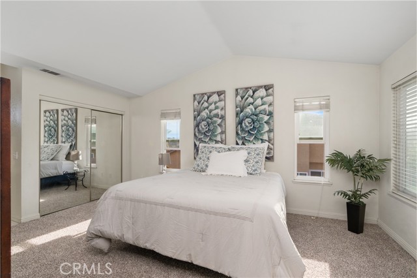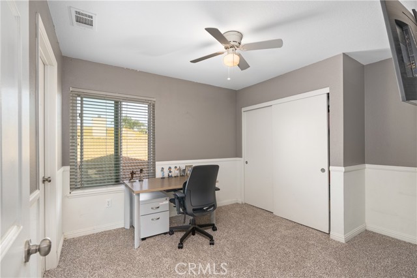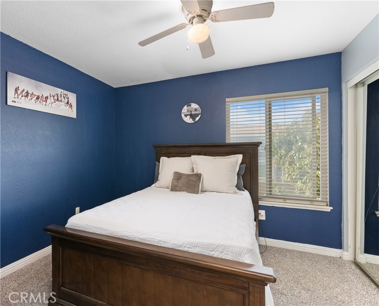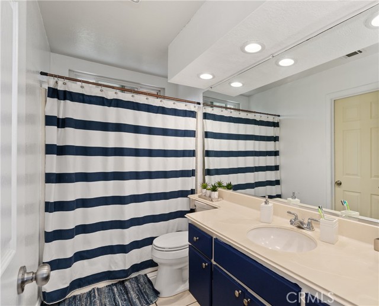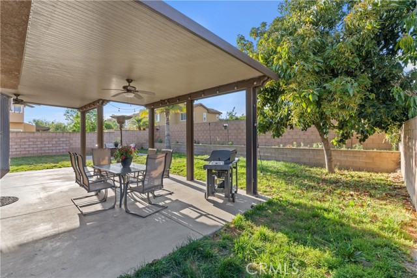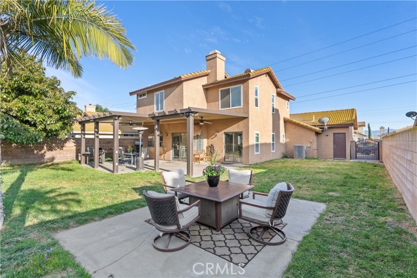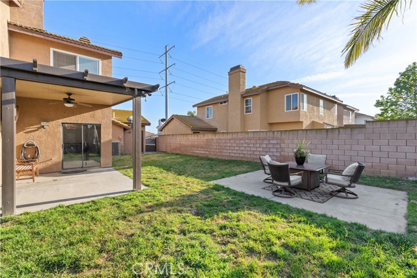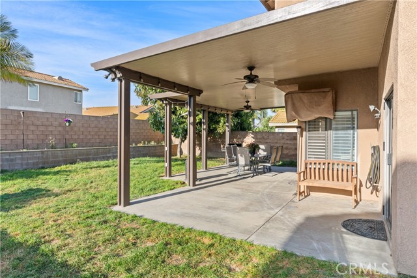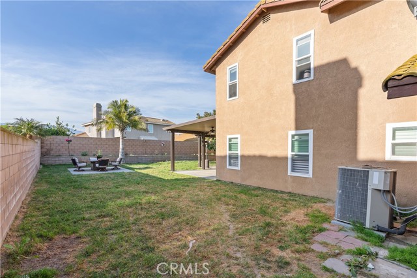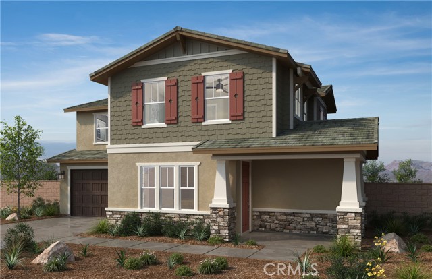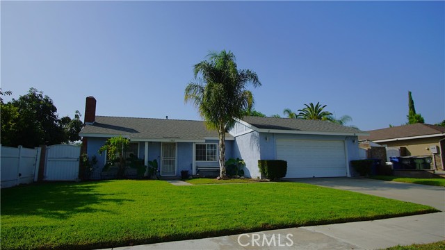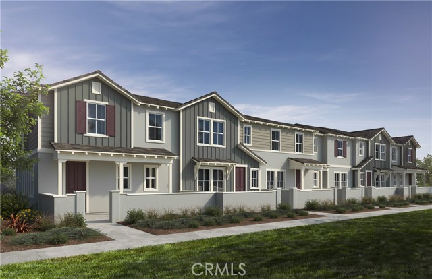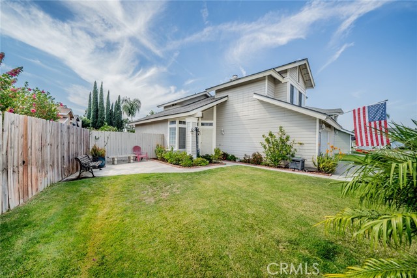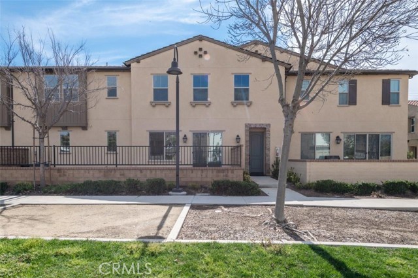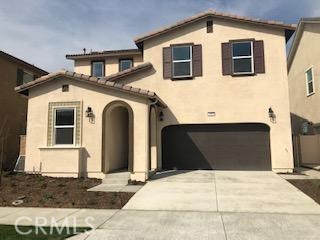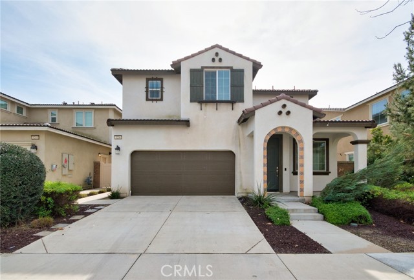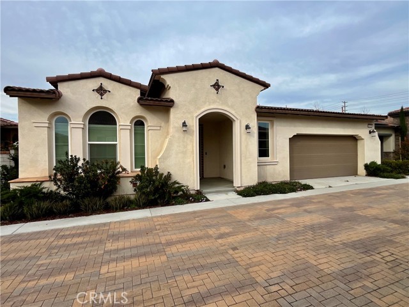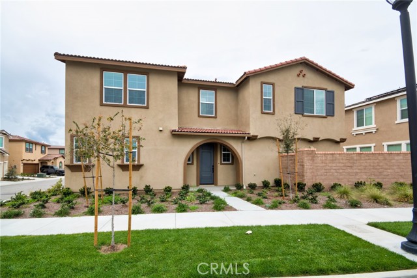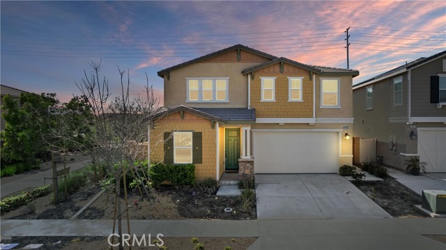2757 Tumbleweed Street
Ontario, CA 91761
Sold
2757 Tumbleweed Street
Ontario, CA 91761
Sold
Welcome to your future home sweet home in the thriving heart of Ontario Ranch! This charming 3-bedroom, 2.5-bathroom 2-story abode is a rare gem that won't stay on the market for long. Upon entering, you're greeted by the inviting embrace of high vaulted ceilings and a captivating staircase, setting the tone for a cozy and welcoming atmosphere. The layout boasts separate living, dining, family, and kitchen areas, offering ample space for both relaxation and entertaining. New carpeting on the stairs and all bedrooms add a touch of modern elegance, while the 3-car garage provides convenient parking and storage options. Outside, the home exudes curb appeal with its well-maintained exterior, while the spacious backyard beckons with endless possibilities for outdoor gatherings and leisure activities. Conveniently free from HOA fees, this property offers the freedom to truly make it your own. Plus, its prime location puts you close to shopping centers, ensuring that everything you need is just a stone's throw away. Don't miss out on the opportunity to make this delightful residence yours – schedule a viewing today before it's gone!
PROPERTY INFORMATION
| MLS # | OC24096298 | Lot Size | 6,840 Sq. Ft. |
| HOA Fees | $0/Monthly | Property Type | Single Family Residence |
| Price | $ 715,000
Price Per SqFt: $ 423 |
DOM | 538 Days |
| Address | 2757 Tumbleweed Street | Type | Residential |
| City | Ontario | Sq.Ft. | 1,691 Sq. Ft. |
| Postal Code | 91761 | Garage | 3 |
| County | San Bernardino | Year Built | 1989 |
| Bed / Bath | 3 / 2.5 | Parking | 3 |
| Built In | 1989 | Status | Closed |
| Sold Date | 2024-06-21 |
INTERIOR FEATURES
| Has Laundry | Yes |
| Laundry Information | Gas & Electric Dryer Hookup, In Garage |
| Has Fireplace | Yes |
| Fireplace Information | Family Room |
| Has Appliances | Yes |
| Kitchen Appliances | Dishwasher, Disposal, Gas Oven, Gas Cooktop, Microwave, Water Heater |
| Kitchen Information | Granite Counters |
| Kitchen Area | Breakfast Nook, Dining Room |
| Has Heating | Yes |
| Heating Information | Central, Fireplace(s) |
| Room Information | All Bedrooms Up, Family Room, Jack & Jill, Kitchen, Laundry, Living Room, Primary Bathroom, Primary Bedroom, Separate Family Room, Walk-In Closet |
| Has Cooling | Yes |
| Cooling Information | Central Air, Electric |
| Flooring Information | Carpet, Tile |
| InteriorFeatures Information | Built-in Features, Ceiling Fan(s), High Ceilings, Recessed Lighting, Storage, Unfurnished |
| EntryLocation | First Floor |
| Entry Level | 1 |
| Has Spa | No |
| SpaDescription | None |
| Bathroom Information | Bathtub, Shower, Shower in Tub |
| Main Level Bedrooms | 0 |
| Main Level Bathrooms | 1 |
EXTERIOR FEATURES
| Roof | Tile |
| Has Pool | No |
| Pool | None |
| Has Patio | Yes |
| Patio | Concrete, Covered, Enclosed, Front Porch |
| Has Fence | Yes |
| Fencing | Block, Excellent Condition |
| Has Sprinklers | Yes |
WALKSCORE
MAP
MORTGAGE CALCULATOR
- Principal & Interest:
- Property Tax: $763
- Home Insurance:$119
- HOA Fees:$0
- Mortgage Insurance:
PRICE HISTORY
| Date | Event | Price |
| 06/21/2024 | Sold | $765,000 |
| 05/13/2024 | Listed | $715,000 |

Topfind Realty
REALTOR®
(844)-333-8033
Questions? Contact today.
Interested in buying or selling a home similar to 2757 Tumbleweed Street?
Ontario Similar Properties
Listing provided courtesy of Maricela Strychaz, Coldwell Banker Realty. Based on information from California Regional Multiple Listing Service, Inc. as of #Date#. This information is for your personal, non-commercial use and may not be used for any purpose other than to identify prospective properties you may be interested in purchasing. Display of MLS data is usually deemed reliable but is NOT guaranteed accurate by the MLS. Buyers are responsible for verifying the accuracy of all information and should investigate the data themselves or retain appropriate professionals. Information from sources other than the Listing Agent may have been included in the MLS data. Unless otherwise specified in writing, Broker/Agent has not and will not verify any information obtained from other sources. The Broker/Agent providing the information contained herein may or may not have been the Listing and/or Selling Agent.
