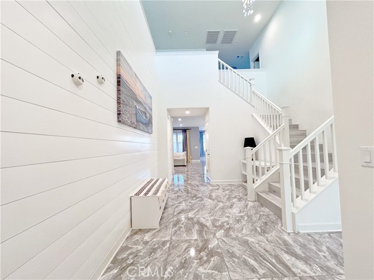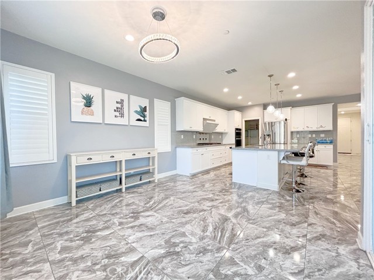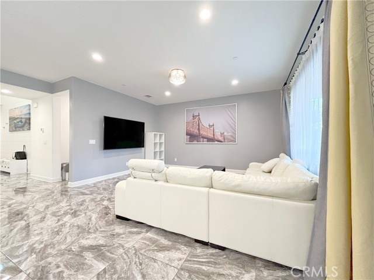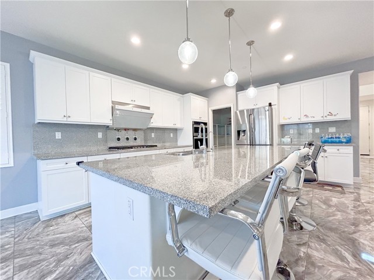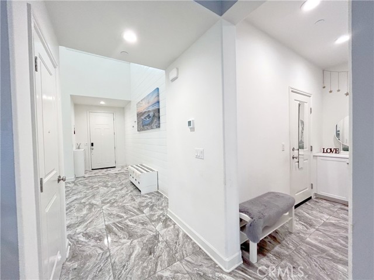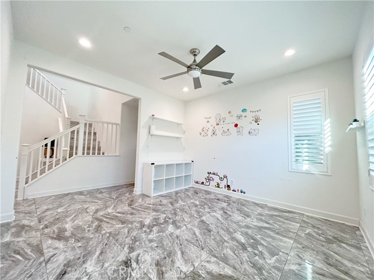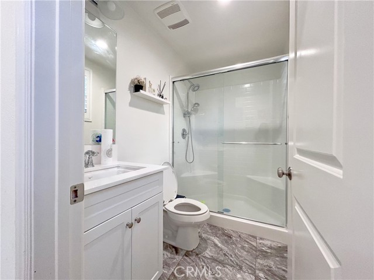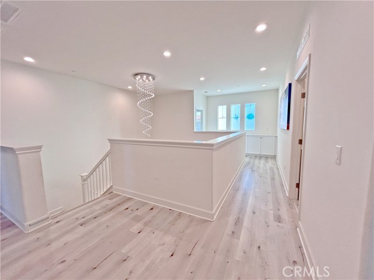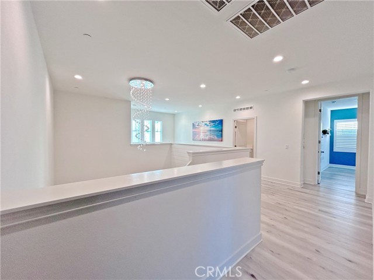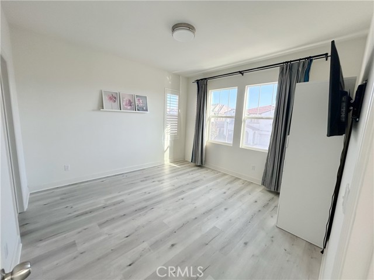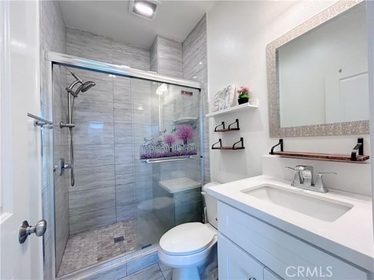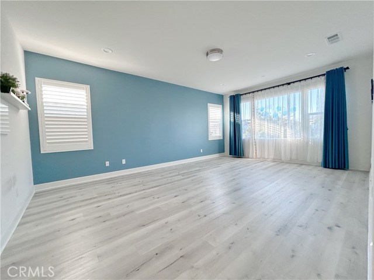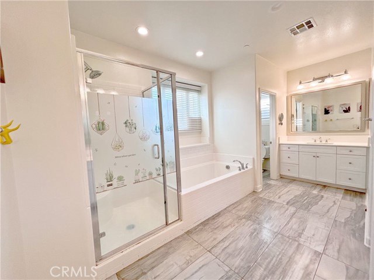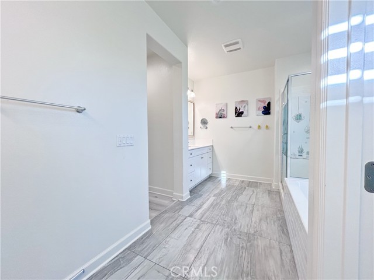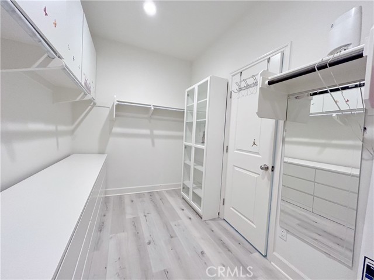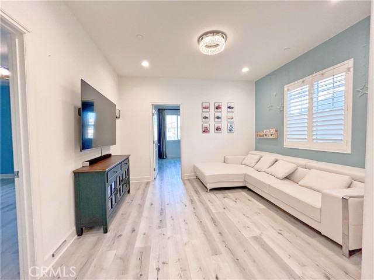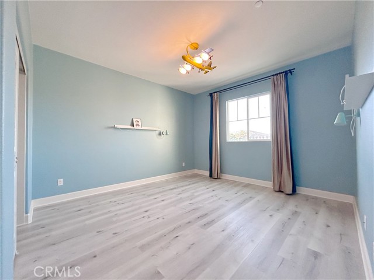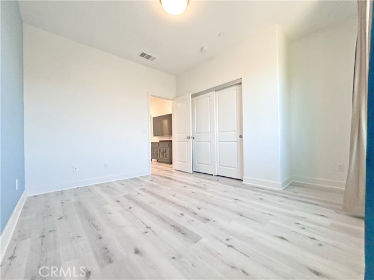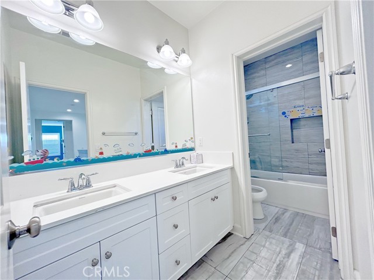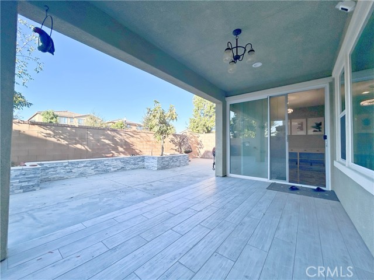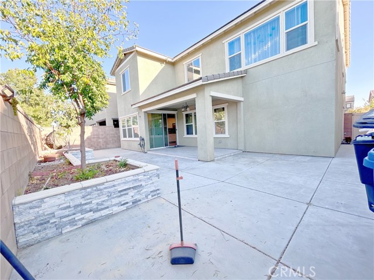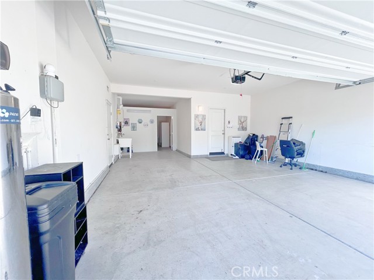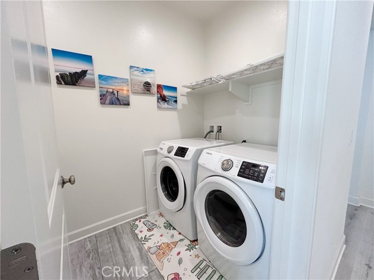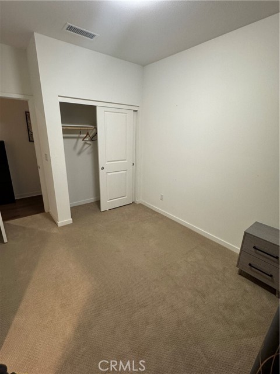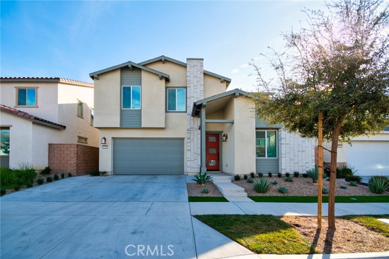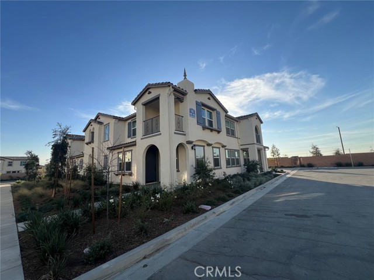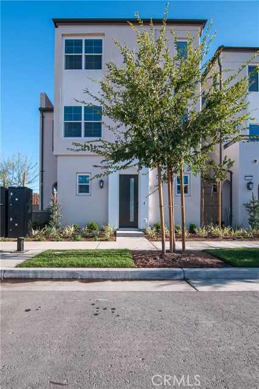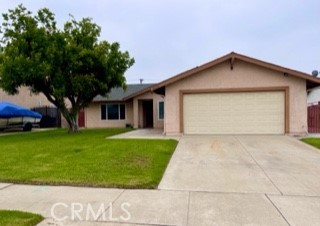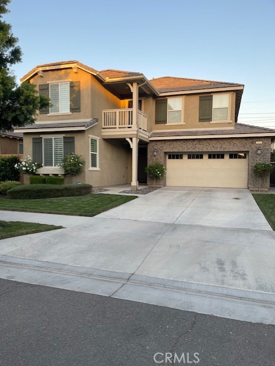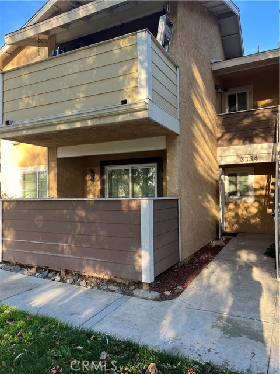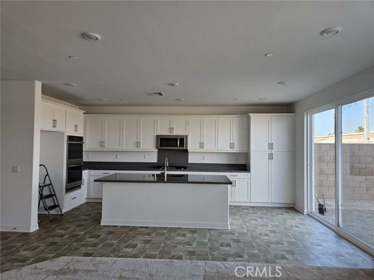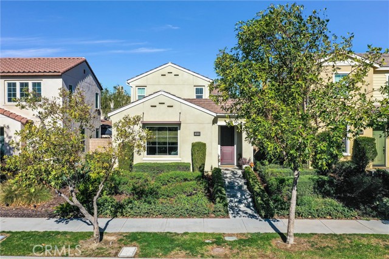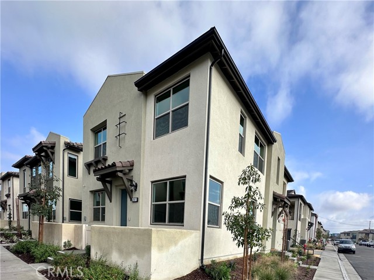2763 Agrarian Street
Ontario, CA 91762
$4,300
Price
Price
5
Bed
Bed
3
Bath
Bath
2,900 Sq. Ft.
$1 / Sq. Ft.
$1 / Sq. Ft.
Welcome to this haute couture house located in the Ontario. Full house custom upgraded two-story detached house first time on the market for the rental. This ready move-in house features open floor plan with 4 bedrooms plus a bonus room and 4 full bathroom,2 car garages and one storage room. The unique custom wall at the entrance is combined with the high ceiling and shining crystal lights, making the house unique and bright. The first floor features an open & inviting kitchen with white cabinetry, granite countertops, a large island, marble tile on the floor. The bonus room and one full bathroom at down stair, The second floor features a open loft, the master suite w/ a walk-in closet, one secondary bedroom is a suite with a full bath, and other 2 secondary bedroom share the fouth full bathroom , plus upstairs laundry, wood floor. The house has a patio with a fan, a fake lawn in the front yard and a concrete floor in the back yard for easy maintenance. Some furniture, cabinets and appliances are provided with soft water system and solar energy. This home is close to shopping, dining, markets, and entertainment options. Do not miss it! Come to see this beautiful home!
PROPERTY INFORMATION
| MLS # | WS24203533 | Lot Size | 4,275 Sq. Ft. |
| HOA Fees | $0/Monthly | Property Type | Single Family Residence |
| Price | $ 4,300
Price Per SqFt: $ 1 |
DOM | 333 Days |
| Address | 2763 Agrarian Street | Type | Residential Lease |
| City | Ontario | Sq.Ft. | 2,900 Sq. Ft. |
| Postal Code | 91762 | Garage | 2 |
| County | San Bernardino | Year Built | 2019 |
| Bed / Bath | 5 / 3 | Parking | 2 |
| Built In | 2019 | Status | Active |
INTERIOR FEATURES
| Has Laundry | Yes |
| Laundry Information | Upper Level |
| Has Fireplace | No |
| Fireplace Information | None |
| Has Appliances | Yes |
| Kitchen Appliances | Dishwasher, Gas Oven, Ice Maker, Refrigerator, Tankless Water Heater |
| Kitchen Information | Kitchen Island, Kitchen Open to Family Room |
| Has Heating | Yes |
| Heating Information | Central |
| Room Information | Bonus Room, Family Room, Kitchen, Laundry, Living Room, Loft, Primary Bathroom, Primary Bedroom, Walk-In Closet |
| Has Cooling | No |
| Cooling Information | None |
| InteriorFeatures Information | Built-in Features, High Ceilings, Open Floorplan, Tile Counters |
| EntryLocation | first floor |
| Entry Level | 1 |
| SecuritySafety | Carbon Monoxide Detector(s), Fire and Smoke Detection System, Smoke Detector(s) |
| Bathroom Information | Bathtub, Shower, Separate tub and shower, Tile Counters, Walk-in shower |
| Main Level Bedrooms | 4 |
| Main Level Bathrooms | 3 |
EXTERIOR FEATURES
| Has Pool | No |
| Pool | None |
| Has Patio | Yes |
| Patio | Patio |
WALKSCORE
MAP
PRICE HISTORY
| Date | Event | Price |
| 10/02/2024 | Listed | $4,300 |

Topfind Realty
REALTOR®
(844)-333-8033
Questions? Contact today.
Go Tour This Home
Ontario Similar Properties
Listing provided courtesy of CLAIRE LIU, Pinnacle Real Estate Group. Based on information from California Regional Multiple Listing Service, Inc. as of #Date#. This information is for your personal, non-commercial use and may not be used for any purpose other than to identify prospective properties you may be interested in purchasing. Display of MLS data is usually deemed reliable but is NOT guaranteed accurate by the MLS. Buyers are responsible for verifying the accuracy of all information and should investigate the data themselves or retain appropriate professionals. Information from sources other than the Listing Agent may have been included in the MLS data. Unless otherwise specified in writing, Broker/Agent has not and will not verify any information obtained from other sources. The Broker/Agent providing the information contained herein may or may not have been the Listing and/or Selling Agent.
