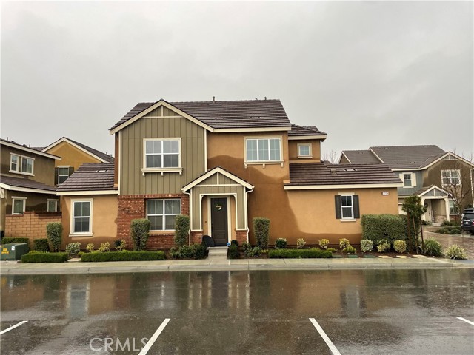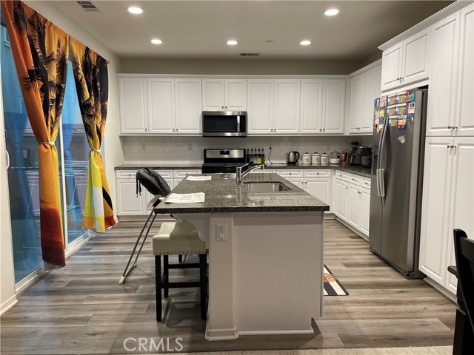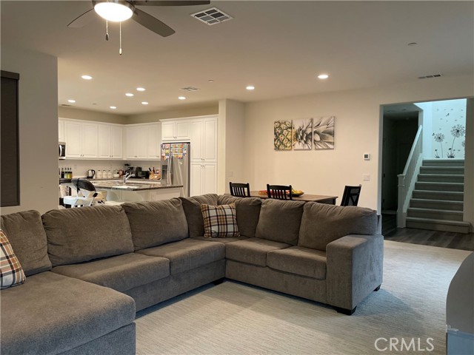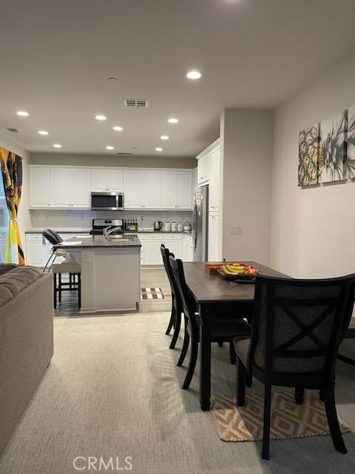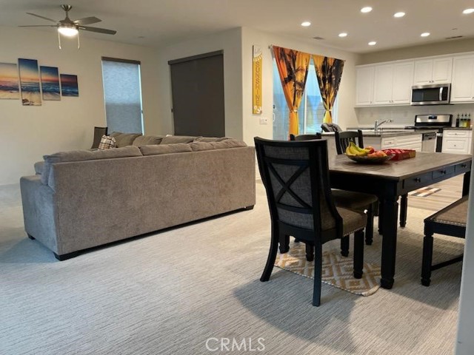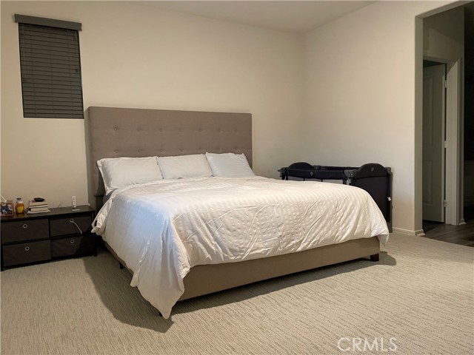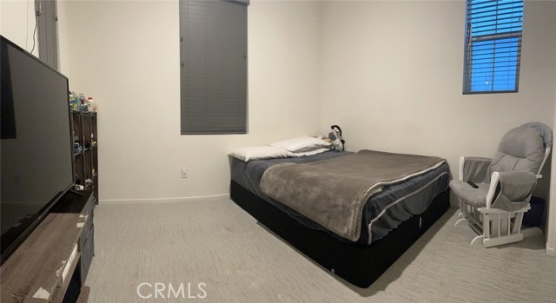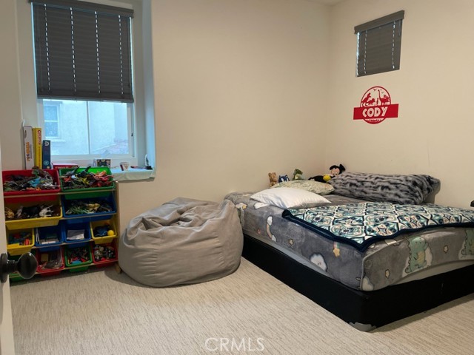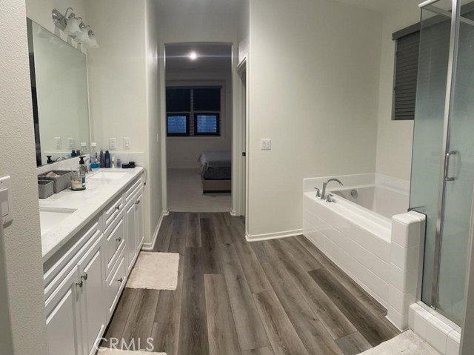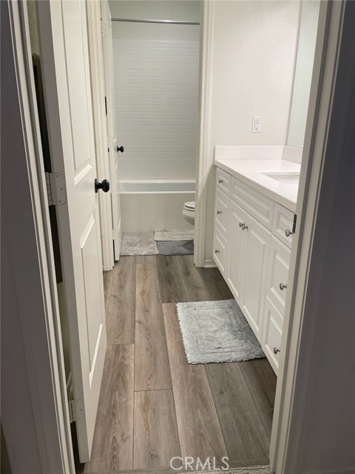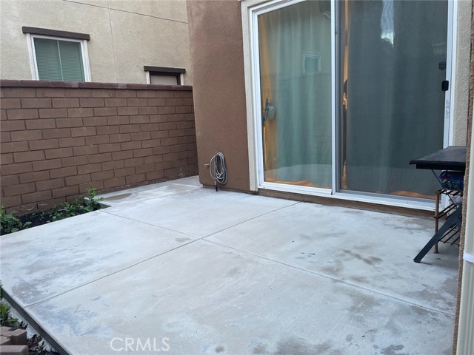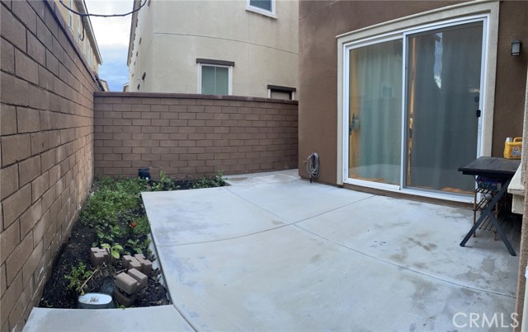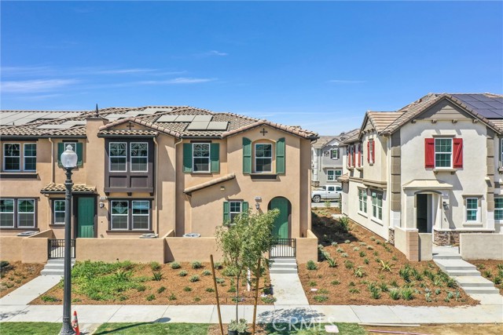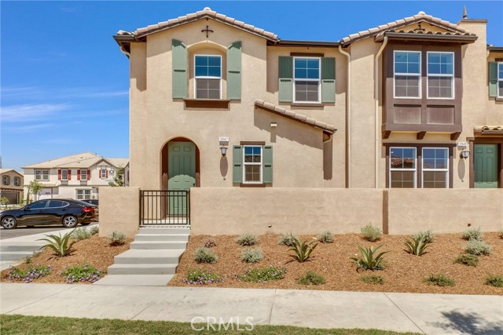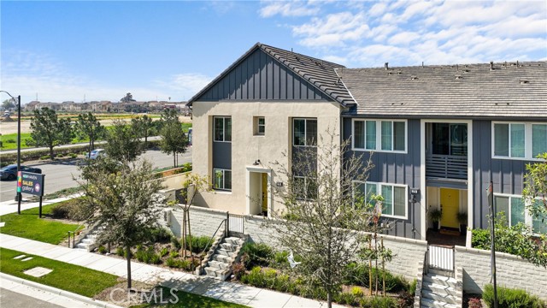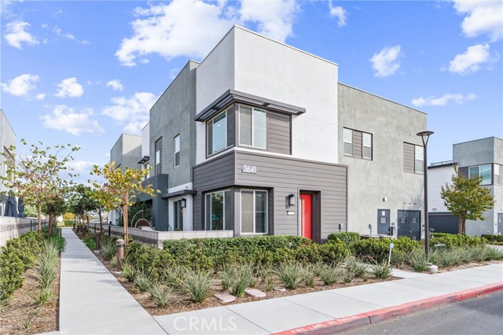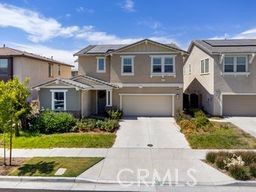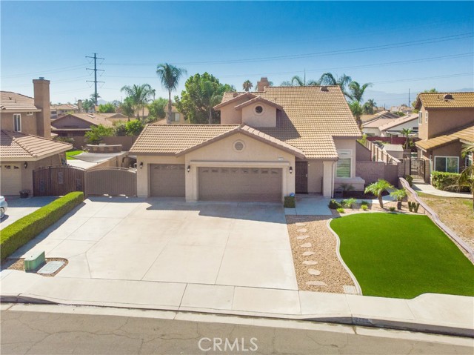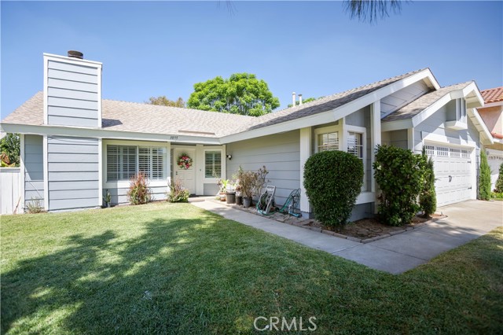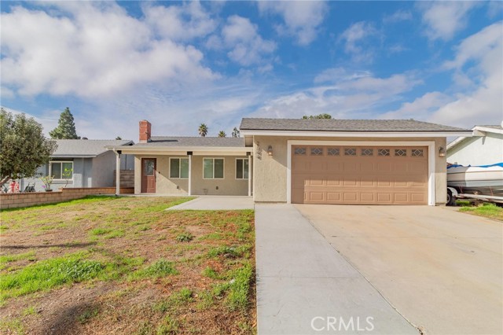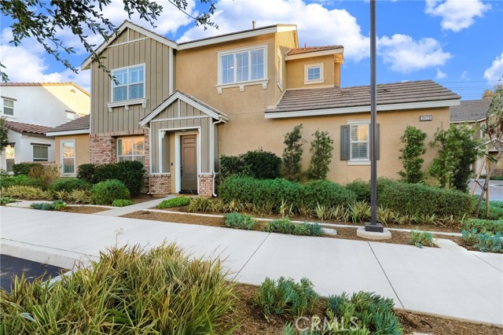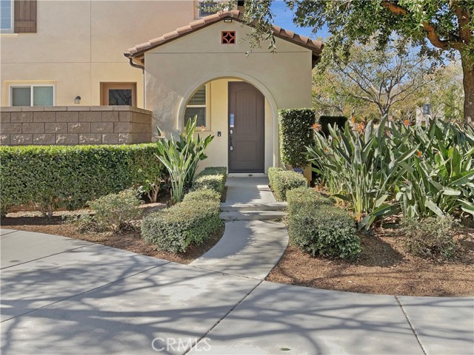2774 Kennedy Privado Lane
Ontario, CA 91761
Sold
2774 Kennedy Privado Lane
Ontario, CA 91761
Sold
Great quiet neighborhood. This is a turnkey home built 2019 in the Ontario Ranch New Haven Community! This two-story home features 4 bedrooms, 3 bathroom on a 2,158 sqft gross living area and 3,139 sqft lot size fronting a beautiful park. This is a beautiful open space layout home. Living room opens up to the kitchen area with a granite countertop and a center island It has a great sized backyard for entertaining friends and family. The kitchen area has a beautiful white cabinetry and installed recessed lighting. The center island has a bar top seating with granite counter top and kitchen sink. The kitchen also has stainless refrigerator, stove and microwave and dishwasher. The flooring is made up of laminated wood flooring with carpet on it. It has an attached big 2 car garage that could add more space for storage. The big master bedroom has laminated wood flooring with carpet. It also has a centralized Wi-Fi. The HOA community has well maintained facility and low HOA fee. Enjoy and have fun with all the amenities provided by the community. There is an impressive recreation area that includes pools and spas, fire pit, picnic area, clubhouse, recreation room, a dog park, playgrounds for kids, and many more. Walking distance to schools. It has an installed Solar Panel and equipment. Come, see, enjoy and make an offer on this dream home of yours with all its amenities.
PROPERTY INFORMATION
| MLS # | RS24027539 | Lot Size | 3,139 Sq. Ft. |
| HOA Fees | $165/Monthly | Property Type | Single Family Residence |
| Price | $ 745,000
Price Per SqFt: $ 345 |
DOM | 635 Days |
| Address | 2774 Kennedy Privado Lane | Type | Residential |
| City | Ontario | Sq.Ft. | 2,158 Sq. Ft. |
| Postal Code | 91761 | Garage | 2 |
| County | San Bernardino | Year Built | 2019 |
| Bed / Bath | 4 / 3 | Parking | 2 |
| Built In | 2019 | Status | Closed |
| Sold Date | 2024-04-04 |
INTERIOR FEATURES
| Has Laundry | Yes |
| Laundry Information | Gas Dryer Hookup, Upper Level, Washer Hookup |
| Has Fireplace | No |
| Fireplace Information | None |
| Has Appliances | Yes |
| Kitchen Appliances | Gas Range, Microwave, Refrigerator, Water Heater |
| Kitchen Information | Granite Counters |
| Kitchen Area | Family Kitchen, Separated |
| Has Heating | Yes |
| Heating Information | Central |
| Room Information | All Bedrooms Up, Living Room |
| Has Cooling | Yes |
| Cooling Information | Central Air |
| Flooring Information | Carpet, Wood |
| InteriorFeatures Information | Ceiling Fan(s), Granite Counters, Open Floorplan, Pantry |
| DoorFeatures | Panel Doors |
| EntryLocation | left side |
| Entry Level | 1 |
| Has Spa | Yes |
| SpaDescription | Community, In Ground |
| WindowFeatures | Blinds, Custom Covering, Double Pane Windows |
| SecuritySafety | Carbon Monoxide Detector(s), Smoke Detector(s) |
| Bathroom Information | Bathtub, Shower in Tub |
| Main Level Bedrooms | 1 |
| Main Level Bathrooms | 1 |
EXTERIOR FEATURES
| ExteriorFeatures | Lighting |
| Roof | Tile, Wood |
| Has Pool | No |
| Pool | Community |
| Has Patio | Yes |
| Patio | Patio |
| Has Fence | Yes |
| Fencing | Brick |
WALKSCORE
MAP
MORTGAGE CALCULATOR
- Principal & Interest:
- Property Tax: $795
- Home Insurance:$119
- HOA Fees:$165
- Mortgage Insurance:
PRICE HISTORY
| Date | Event | Price |
| 02/27/2024 | Active Under Contract | $745,000 |
| 02/08/2024 | Listed | $745,000 |

Topfind Realty
REALTOR®
(844)-333-8033
Questions? Contact today.
Interested in buying or selling a home similar to 2774 Kennedy Privado Lane?
Ontario Similar Properties
Listing provided courtesy of Teresita Delos Santos, Amberwood Real Estate. Based on information from California Regional Multiple Listing Service, Inc. as of #Date#. This information is for your personal, non-commercial use and may not be used for any purpose other than to identify prospective properties you may be interested in purchasing. Display of MLS data is usually deemed reliable but is NOT guaranteed accurate by the MLS. Buyers are responsible for verifying the accuracy of all information and should investigate the data themselves or retain appropriate professionals. Information from sources other than the Listing Agent may have been included in the MLS data. Unless otherwise specified in writing, Broker/Agent has not and will not verify any information obtained from other sources. The Broker/Agent providing the information contained herein may or may not have been the Listing and/or Selling Agent.
