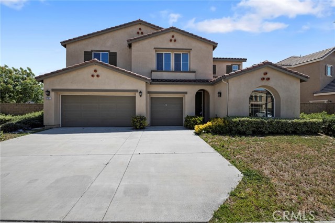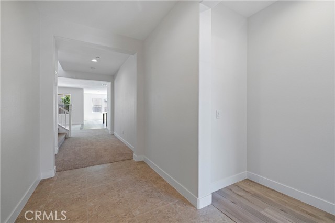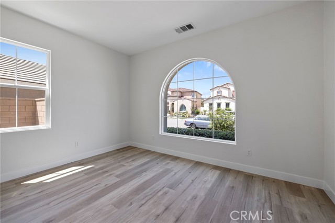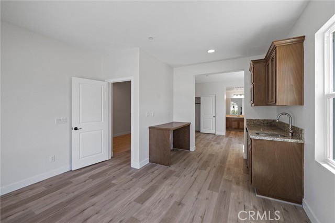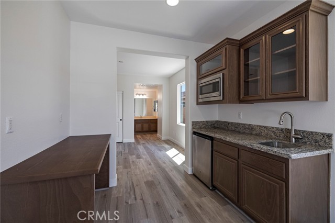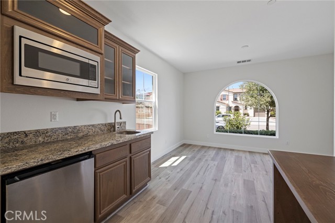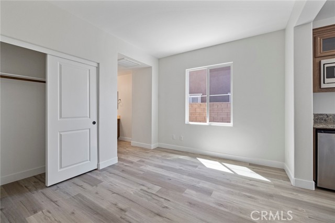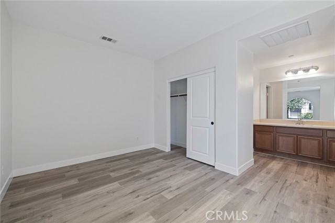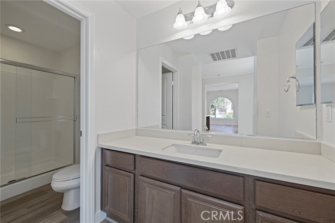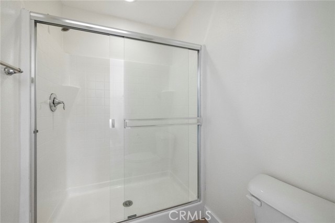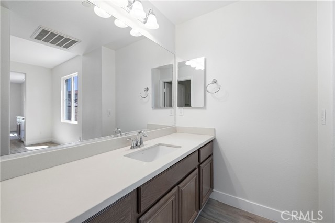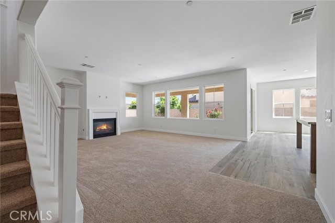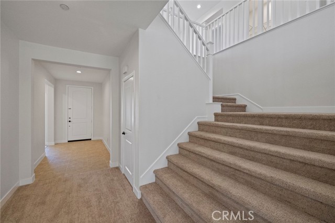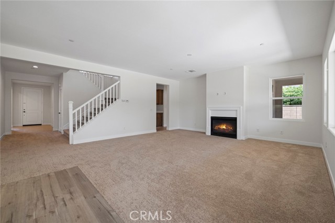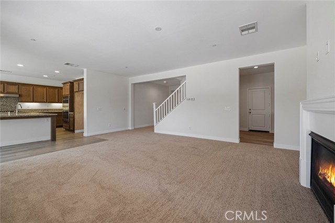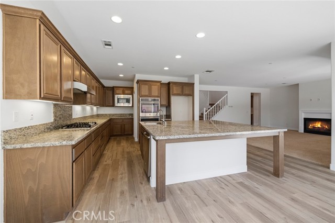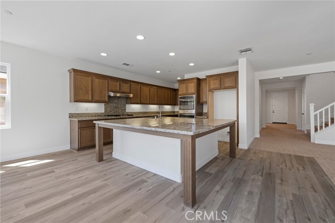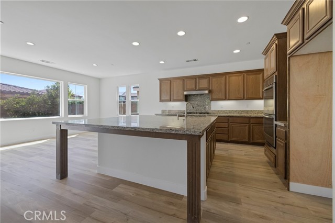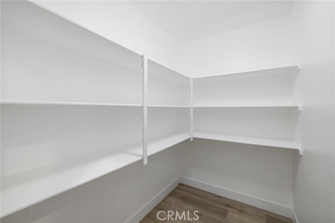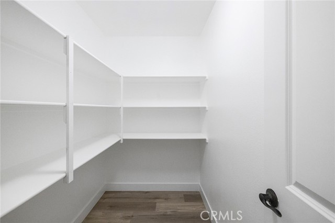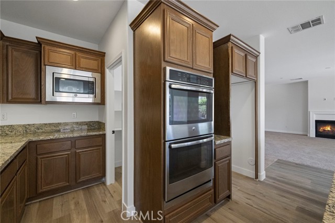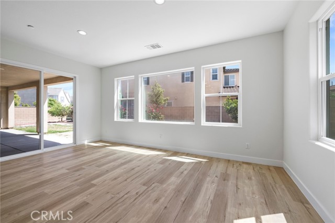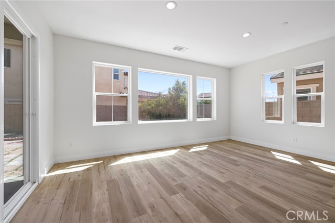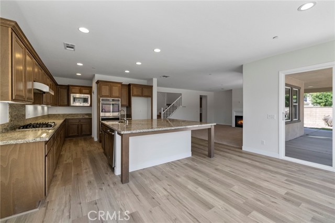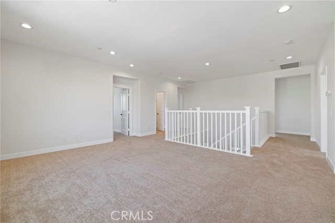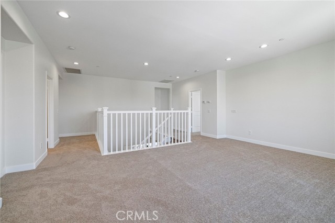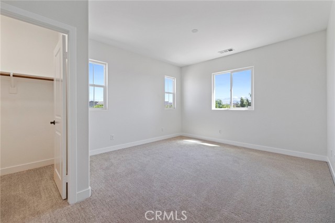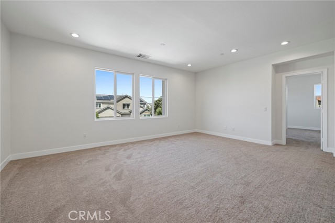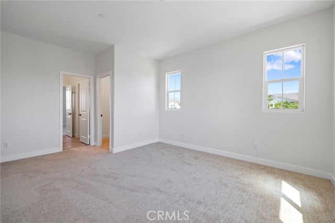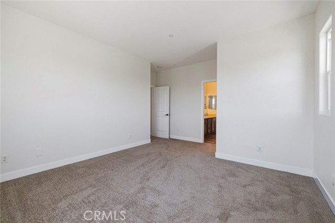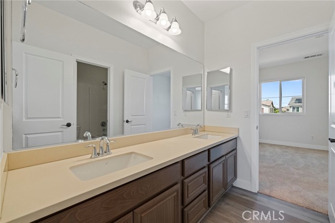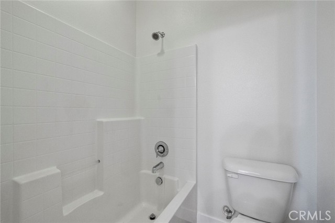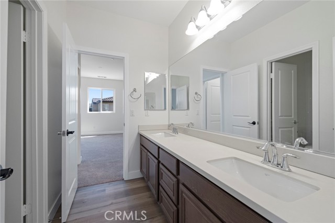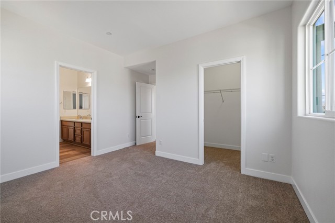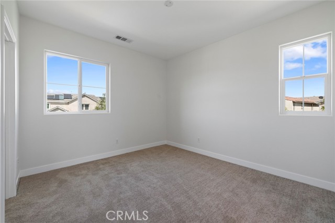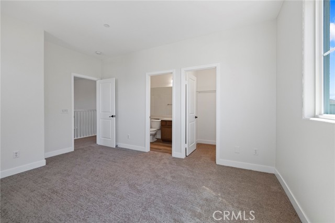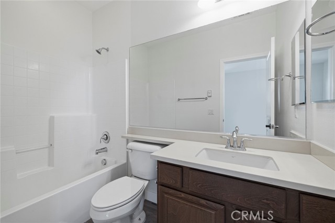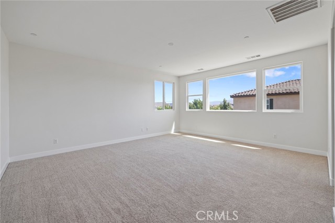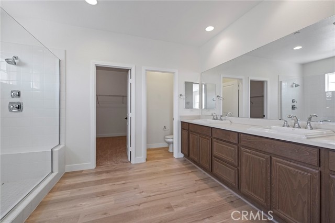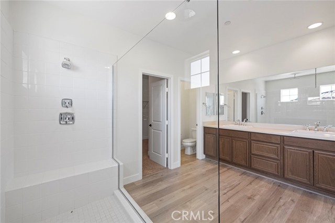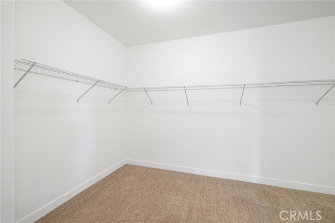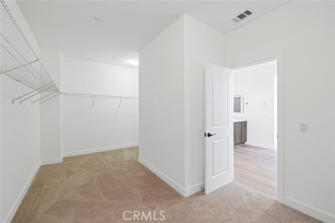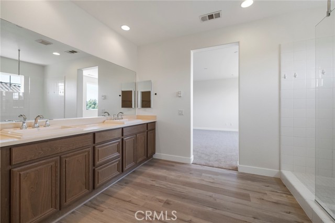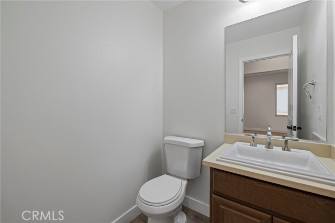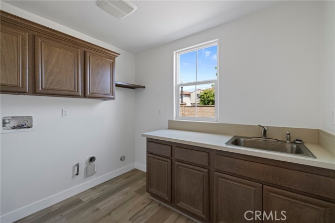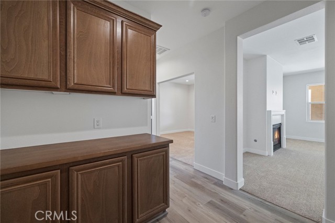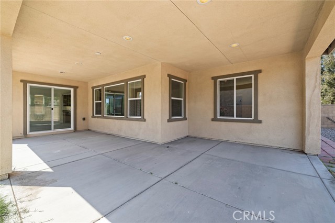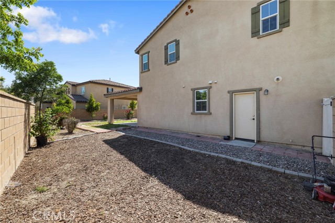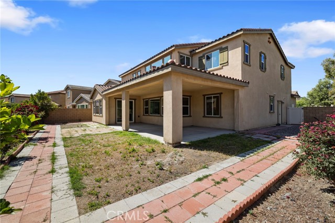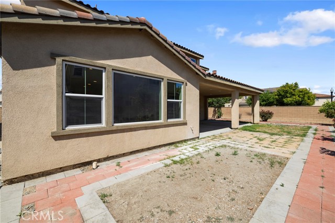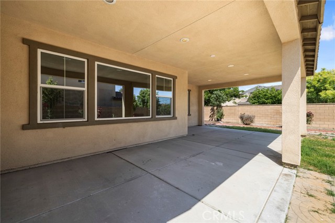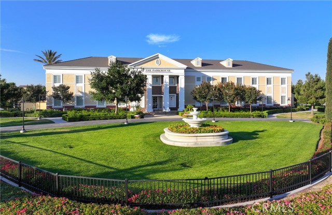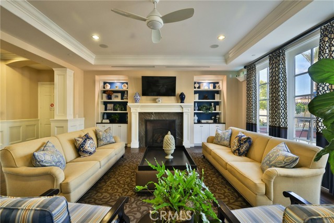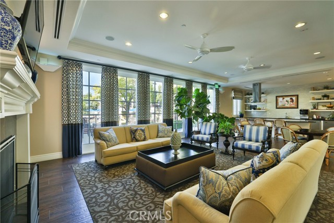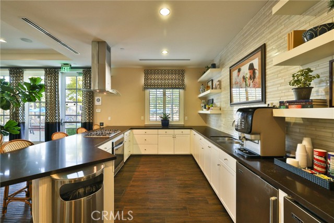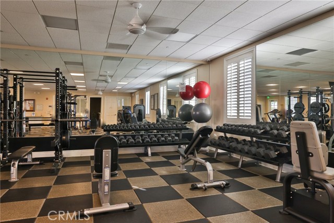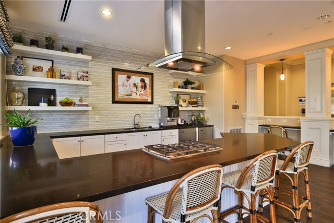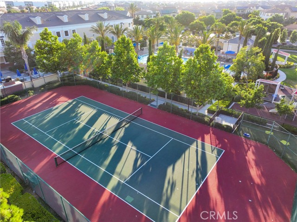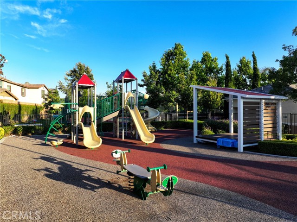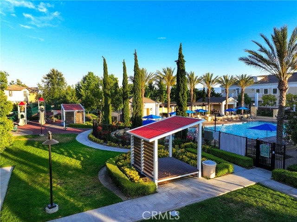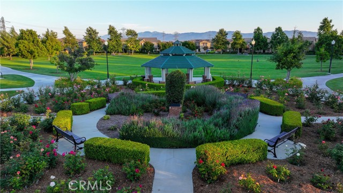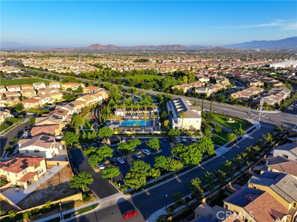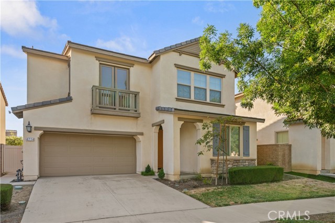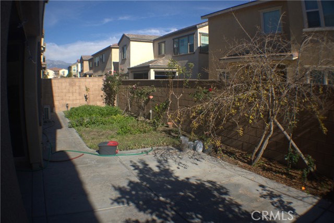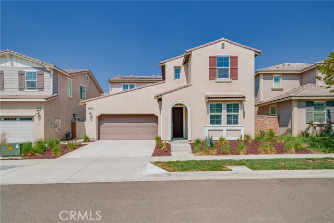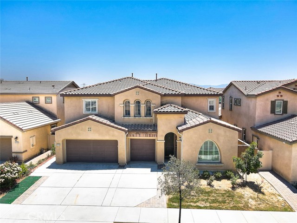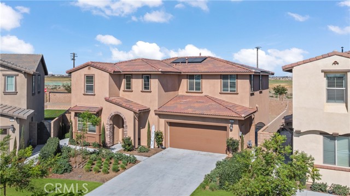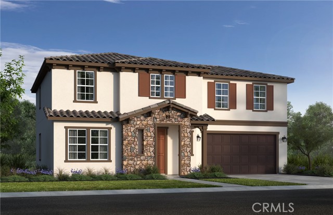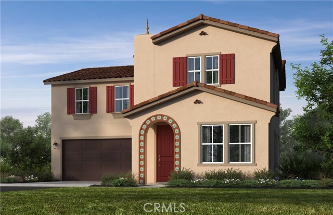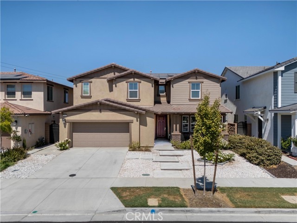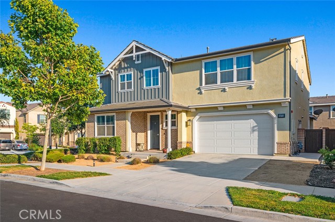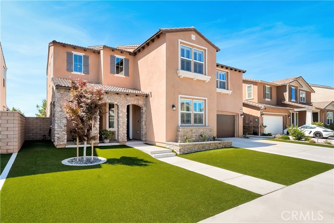2782 Devonshire Lane
Ontario, CA 91762
Sold
2782 Devonshire Lane
Ontario, CA 91762
Sold
Location! Location! Location! The Next Gen house is here waiting for you in the Park Place Community in Ontaio! This house is Featuring 5 bedrooms with 4.5 bathrooms. 3 suites in total! An over-size in-law suite is peferct for your parents to enjoy their privacy and entertain their freinds/guests at their own suite. The In-Law suite is equipped with semi kitchen with built-in microwave and refrigerator. Counter top for dinning. . As you enter further to the house, you will see a spacious great room for family gathering. Open concept kitchen with granite coutertops. Stainless steel appliances. Built-in double ovens and microwave. Large kitchen island for breakfest and upgraded kitchen cabinets! There is another room downstairs for office/work out/yoga. Upstairs has good size loft for children to watch TV; play game or use as study area. 2 suites upstairs. All bedrooms upstairs with walk-in closets, Jack and Jill room and another junior suite. Large master bedroom with plenty of natual lights coming through. Beautiful Master bathroom featuing spacious shower area covered by the glass wall. The backyard is for your own creation to built a beautiful garden. This house was the Marijuana house but the seller has professional contractor to clear and rebuilt with the City's inspection and approval.
PROPERTY INFORMATION
| MLS # | TR23117696 | Lot Size | 9,284 Sq. Ft. |
| HOA Fees | $128/Monthly | Property Type | Single Family Residence |
| Price | $ 1,055,000
Price Per SqFt: $ 265 |
DOM | 840 Days |
| Address | 2782 Devonshire Lane | Type | Residential |
| City | Ontario | Sq.Ft. | 3,984 Sq. Ft. |
| Postal Code | 91762 | Garage | 3 |
| County | San Bernardino | Year Built | 2015 |
| Bed / Bath | 5 / 4.5 | Parking | 3 |
| Built In | 2015 | Status | Closed |
| Sold Date | 2023-10-12 |
INTERIOR FEATURES
| Has Laundry | Yes |
| Laundry Information | Individual Room |
| Has Fireplace | Yes |
| Fireplace Information | Family Room |
| Has Appliances | Yes |
| Kitchen Appliances | Dishwasher, Double Oven, Gas Range, Gas Cooktop |
| Kitchen Information | Granite Counters, Kitchen Island, Kitchen Open to Family Room, Remodeled Kitchen |
| Kitchen Area | Breakfast Counter / Bar, In Kitchen |
| Has Heating | Yes |
| Heating Information | Central |
| Room Information | Great Room, Jack & Jill, Kitchen, Laundry, Loft, Main Floor Primary Bedroom, Primary Suite |
| Has Cooling | Yes |
| Cooling Information | Central Air |
| Flooring Information | Carpet, Vinyl |
| InteriorFeatures Information | Granite Counters, In-Law Floorplan |
| EntryLocation | front |
| Entry Level | 1 |
| Has Spa | Yes |
| SpaDescription | Association |
| WindowFeatures | Double Pane Windows |
| Bathroom Information | Bathtub, Shower in Tub, Double sinks in bath(s), Double Sinks in Primary Bath, Granite Counters, Remodeled |
| Main Level Bedrooms | 1 |
| Main Level Bathrooms | 2 |
EXTERIOR FEATURES
| Roof | Tile |
| Has Pool | No |
| Pool | Association |
| Has Patio | Yes |
| Patio | Covered |
| Has Fence | Yes |
| Fencing | Block |
WALKSCORE
MAP
MORTGAGE CALCULATOR
- Principal & Interest:
- Property Tax: $1,125
- Home Insurance:$119
- HOA Fees:$128
- Mortgage Insurance:
PRICE HISTORY
| Date | Event | Price |
| 07/01/2023 | Listed | $1,055,000 |

Topfind Realty
REALTOR®
(844)-333-8033
Questions? Contact today.
Interested in buying or selling a home similar to 2782 Devonshire Lane?
Ontario Similar Properties
Listing provided courtesy of Jamie Chao, Keller Williams Signature Realty. Based on information from California Regional Multiple Listing Service, Inc. as of #Date#. This information is for your personal, non-commercial use and may not be used for any purpose other than to identify prospective properties you may be interested in purchasing. Display of MLS data is usually deemed reliable but is NOT guaranteed accurate by the MLS. Buyers are responsible for verifying the accuracy of all information and should investigate the data themselves or retain appropriate professionals. Information from sources other than the Listing Agent may have been included in the MLS data. Unless otherwise specified in writing, Broker/Agent has not and will not verify any information obtained from other sources. The Broker/Agent providing the information contained herein may or may not have been the Listing and/or Selling Agent.
