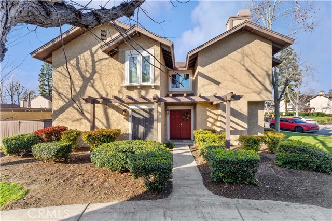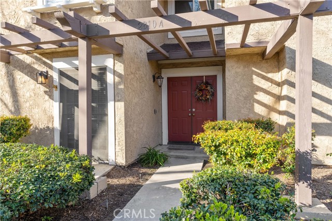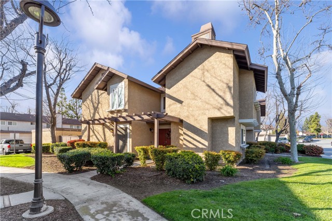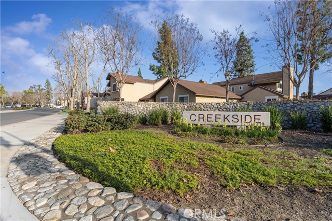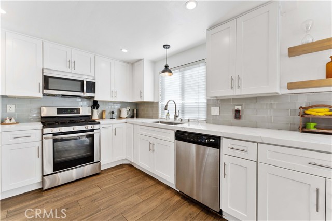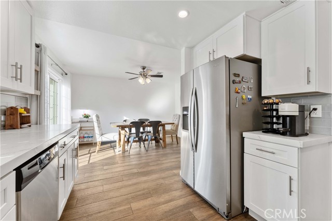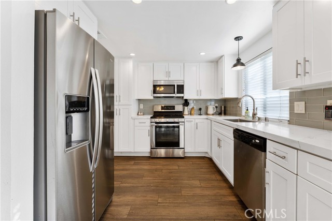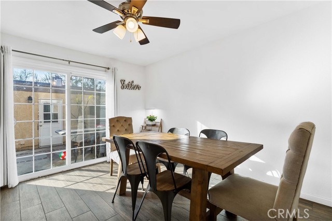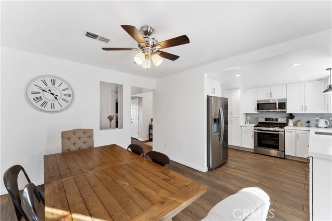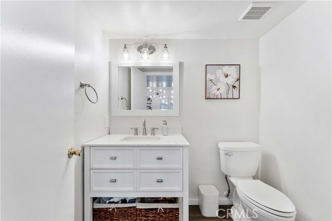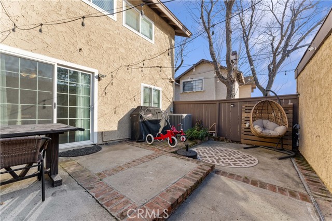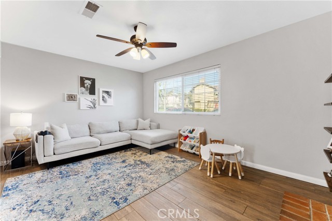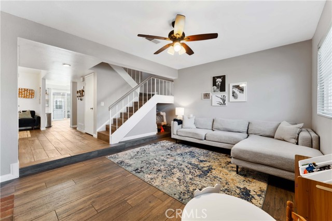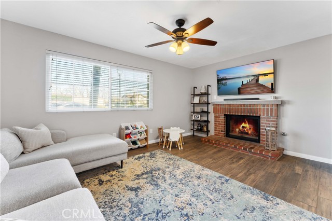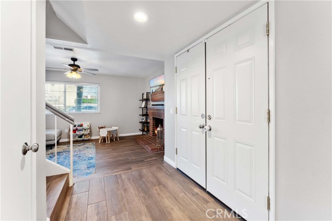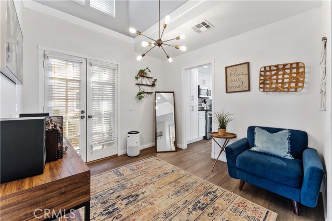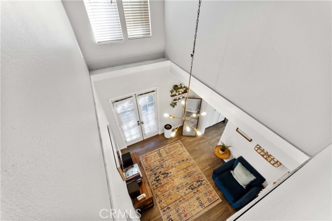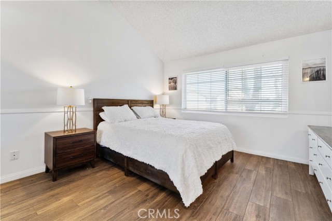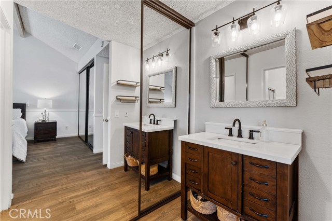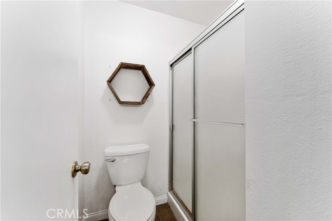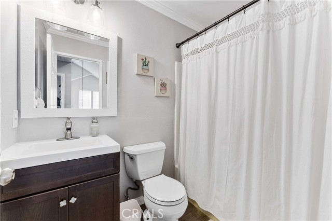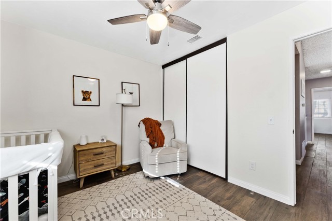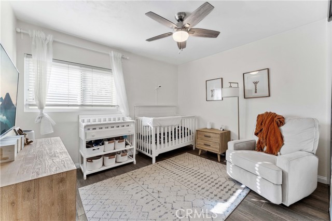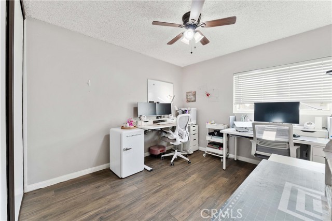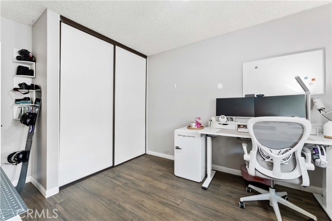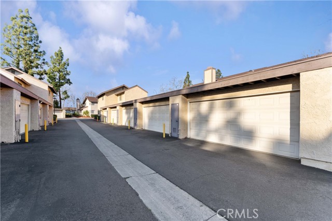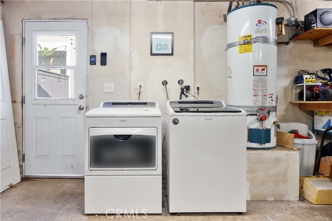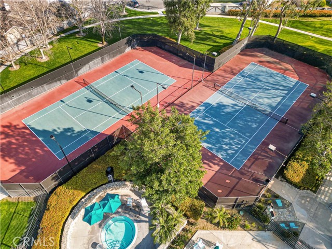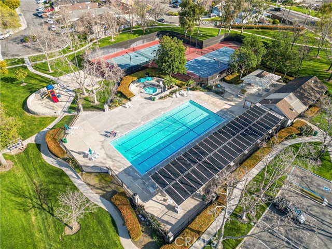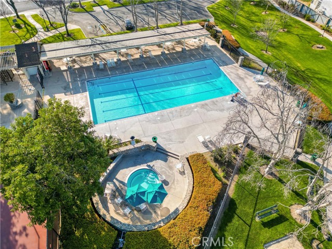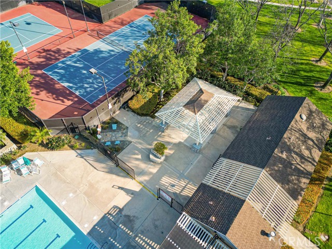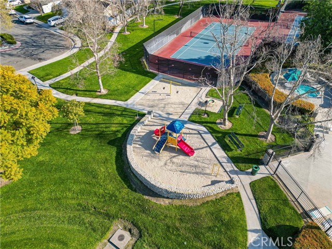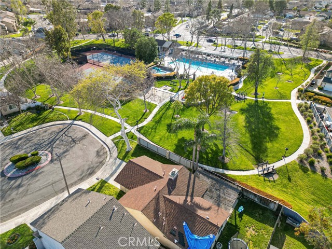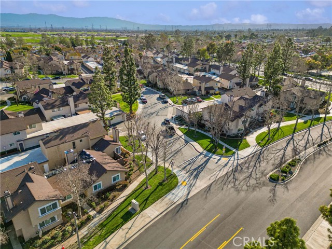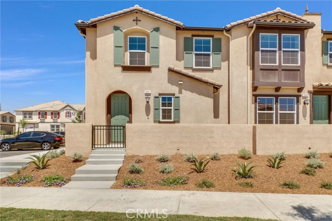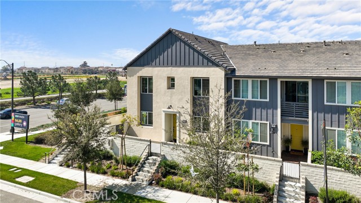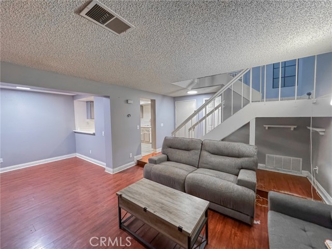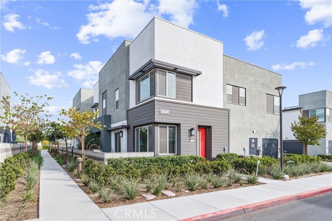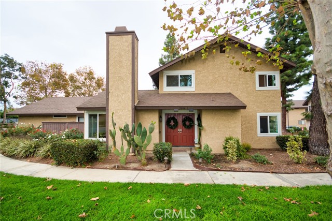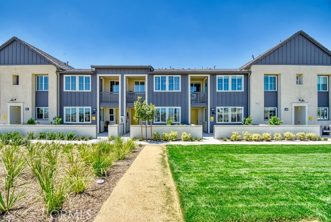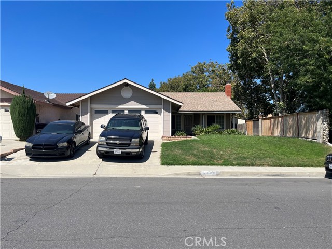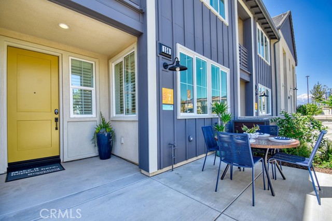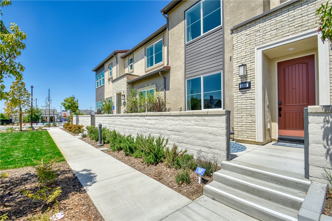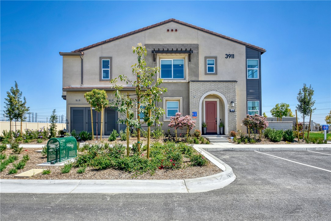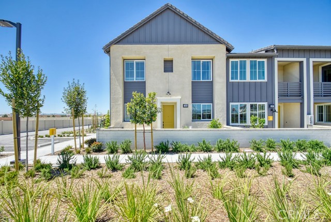2810 Oak Creek Drive #a
Ontario, CA 91761
Sold
2810 Oak Creek Drive #a
Ontario, CA 91761
Sold
This truly turn-key spacious condominium is located in the prime Creekside Community. This ideal end unit is nearly 1500 square feet with 3 bedrooms and 2.5 bathrooms. The kitchen and bathrooms have been tastefully remodeled and are in excellent condition. Kitchen contains beautiful quartz countertops, white self-closing cabinets, stainless steel appliances and tile plank flooring along with a spacious breakfast nook for everyday meals conveniently located on the side of the kitchen. For more formal gatherings, the dining room is ideally located in a separate room off the kitchen. Additional features include a cozy fireplace in the living room, a family room and a half bathroom downstairs. It is in flawless condition with newer tile plank flooring throughout. Includes a nice size open patio, ideal for bar-b-ques and outdoor dining on warm California nights. The patio attaches to the 2-car garage, which includes laundry hookups. Upstairs you will find three bedrooms and 2 additional bathrooms. The primary bedroom has vaulted ceilings and mirrored closet doors giving it a spacious feel. The Creekside complex has a serene feel and includes parks, playgrounds, swimming pools, tennis courts, clubhouse and a lake. The condo is located in a great community and is walking distance to schools, offers walking trails and is close to the 60 freeway for easy commuting to work, restaurants, entertainment and shopping. HOA covers the water and trash utilities and includes exterior areas: Roof, Painting the exterior, and landscape maintenance, pool, spa, tennis courts, park, lake and playground.
PROPERTY INFORMATION
| MLS # | CV24048757 | Lot Size | 1,472 Sq. Ft. |
| HOA Fees | $447/Monthly | Property Type | Townhouse |
| Price | $ 520,000
Price Per SqFt: $ 353 |
DOM | 548 Days |
| Address | 2810 Oak Creek Drive #a | Type | Residential |
| City | Ontario | Sq.Ft. | 1,472 Sq. Ft. |
| Postal Code | 91761 | Garage | 2 |
| County | San Bernardino | Year Built | 1983 |
| Bed / Bath | 3 / 2.5 | Parking | 2 |
| Built In | 1983 | Status | Closed |
| Sold Date | 2024-04-19 |
INTERIOR FEATURES
| Has Laundry | Yes |
| Laundry Information | In Garage |
| Has Fireplace | Yes |
| Fireplace Information | Living Room |
| Has Appliances | Yes |
| Kitchen Appliances | Dishwasher, Disposal, Gas Oven, Gas Range, Microwave |
| Kitchen Information | Quartz Counters, Remodeled Kitchen, Self-closing cabinet doors |
| Kitchen Area | Dining Room |
| Has Heating | Yes |
| Heating Information | Central |
| Room Information | All Bedrooms Up, Family Room, Kitchen, Living Room, Primary Bedroom |
| Has Cooling | Yes |
| Cooling Information | Central Air |
| Flooring Information | Tile |
| InteriorFeatures Information | Ceiling Fan(s), Pantry, Quartz Counters |
| EntryLocation | ground |
| Entry Level | 1 |
| Has Spa | Yes |
| SpaDescription | Association |
| WindowFeatures | Blinds, Screens |
| Bathroom Information | Shower in Tub, Walk-in shower |
| Main Level Bedrooms | 0 |
| Main Level Bathrooms | 1 |
EXTERIOR FEATURES
| ExteriorFeatures | Lighting, Rain Gutters |
| FoundationDetails | Slab |
| Has Pool | No |
| Pool | Association |
| Has Patio | Yes |
| Patio | Concrete, Patio Open |
| Has Fence | Yes |
| Fencing | Wood |
| Has Sprinklers | Yes |
WALKSCORE
MAP
MORTGAGE CALCULATOR
- Principal & Interest:
- Property Tax: $555
- Home Insurance:$119
- HOA Fees:$447
- Mortgage Insurance:
PRICE HISTORY
| Date | Event | Price |
| 03/23/2024 | Pending | $520,000 |
| 03/12/2024 | Listed | $520,000 |

Topfind Realty
REALTOR®
(844)-333-8033
Questions? Contact today.
Interested in buying or selling a home similar to 2810 Oak Creek Drive #a?
Ontario Similar Properties
Listing provided courtesy of Maria Charca, CENTURY 21 CITRUS REALTY INC. Based on information from California Regional Multiple Listing Service, Inc. as of #Date#. This information is for your personal, non-commercial use and may not be used for any purpose other than to identify prospective properties you may be interested in purchasing. Display of MLS data is usually deemed reliable but is NOT guaranteed accurate by the MLS. Buyers are responsible for verifying the accuracy of all information and should investigate the data themselves or retain appropriate professionals. Information from sources other than the Listing Agent may have been included in the MLS data. Unless otherwise specified in writing, Broker/Agent has not and will not verify any information obtained from other sources. The Broker/Agent providing the information contained herein may or may not have been the Listing and/or Selling Agent.
