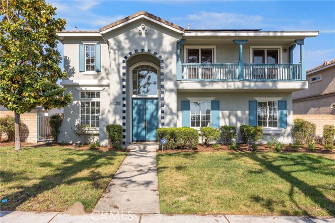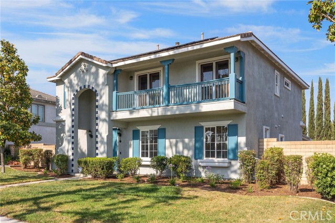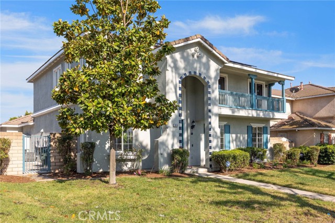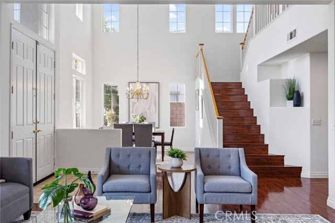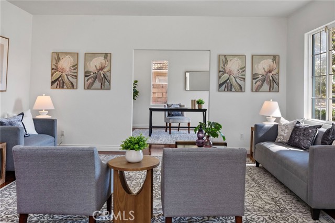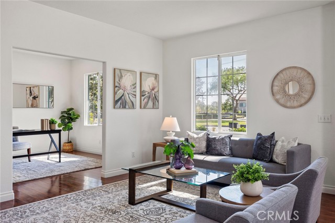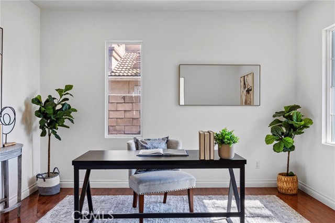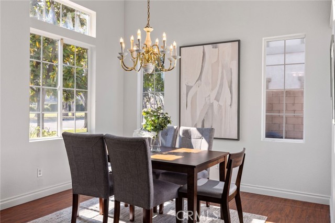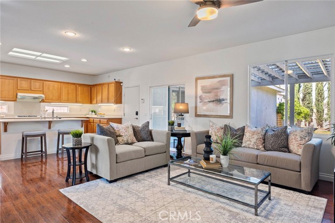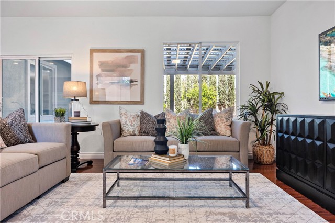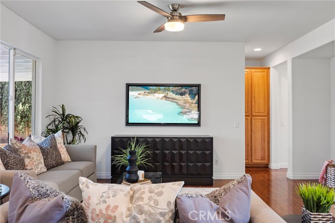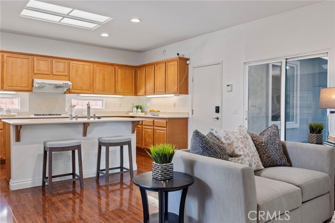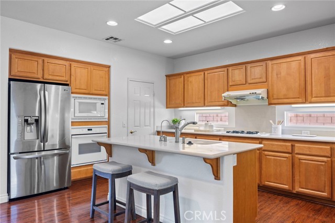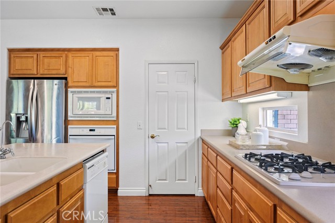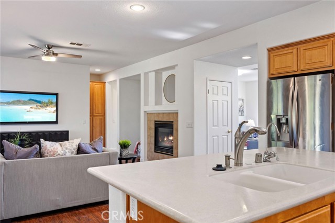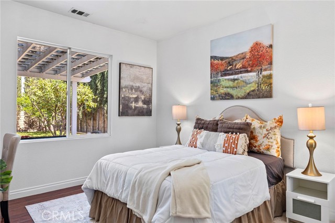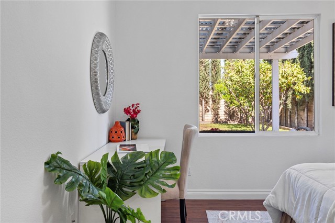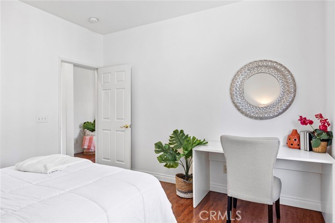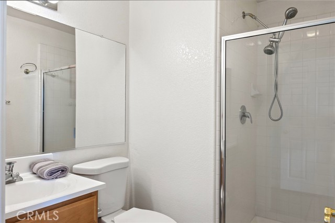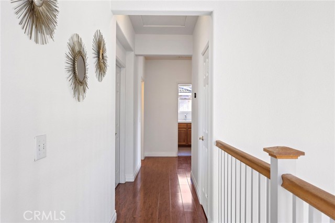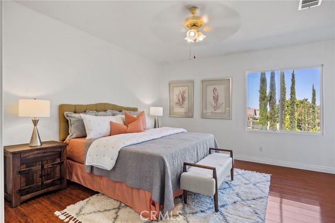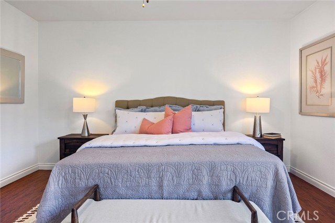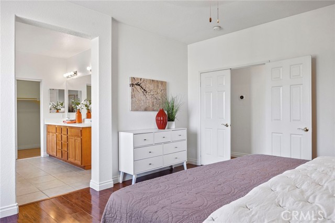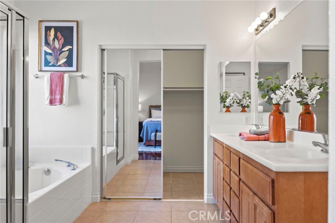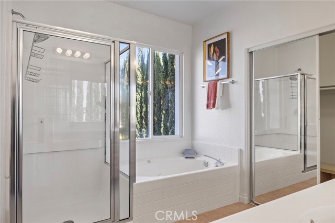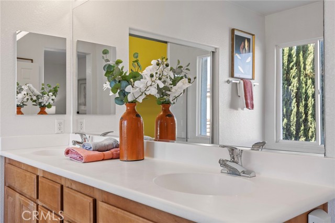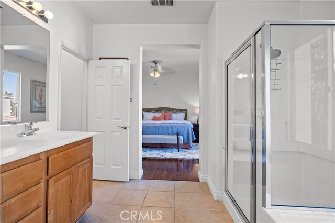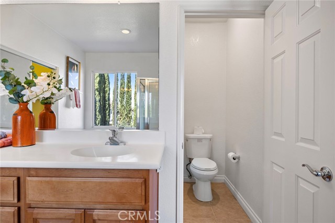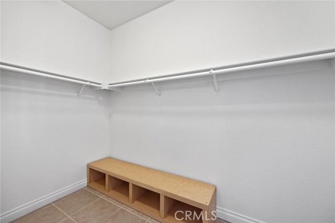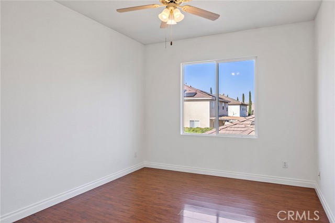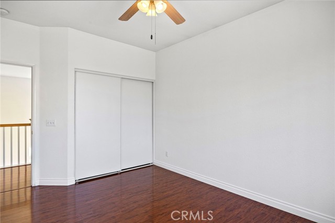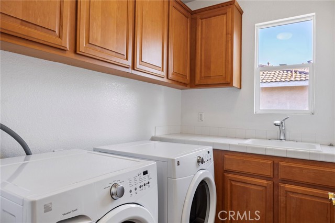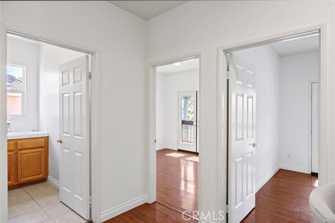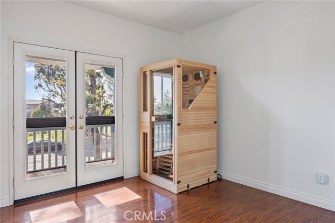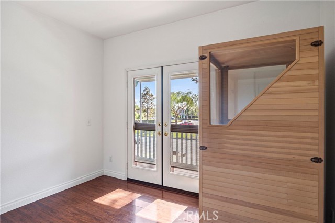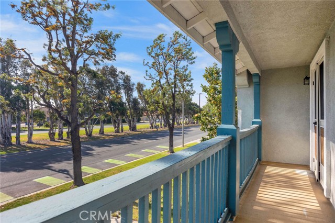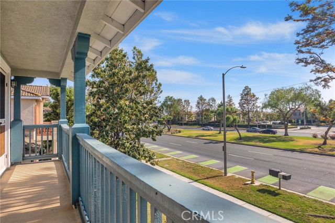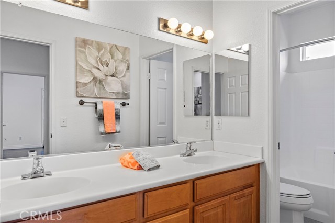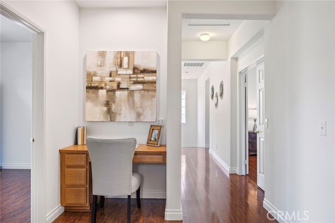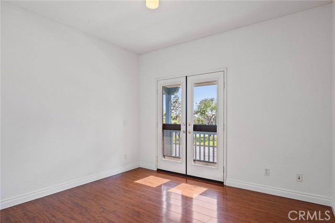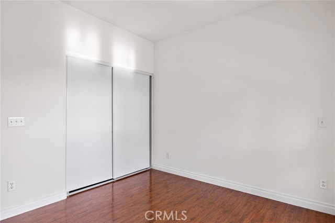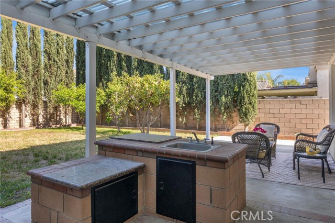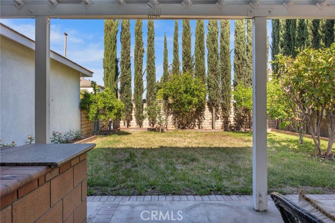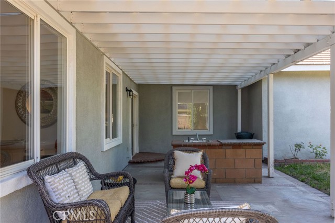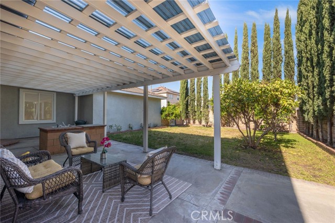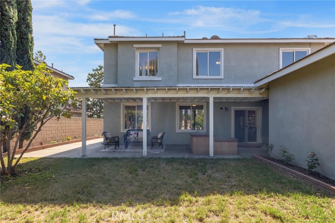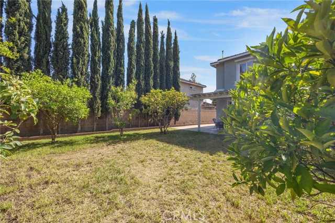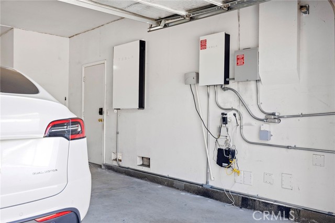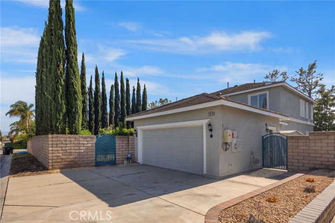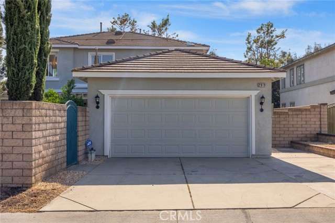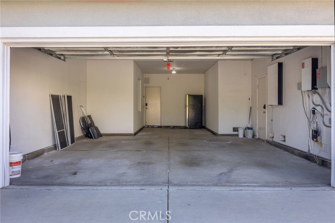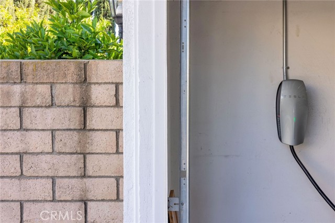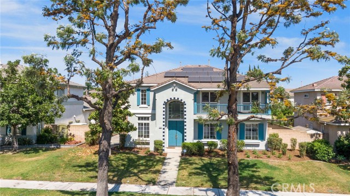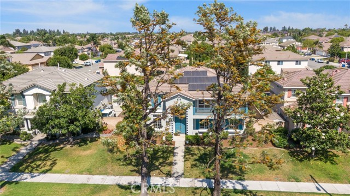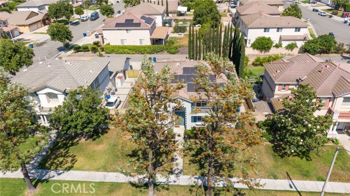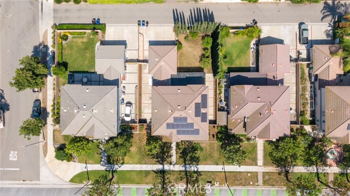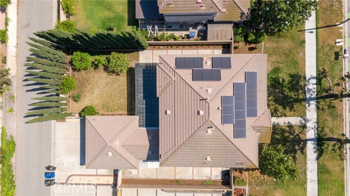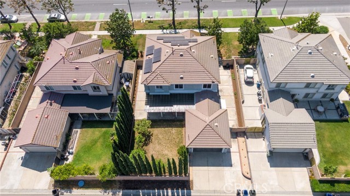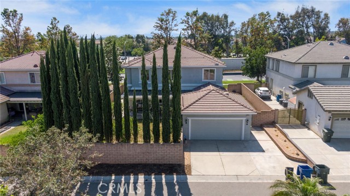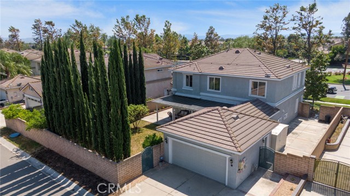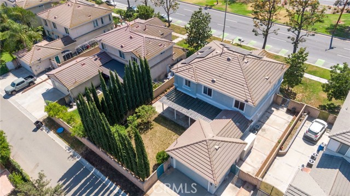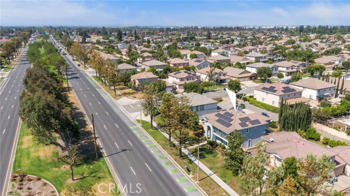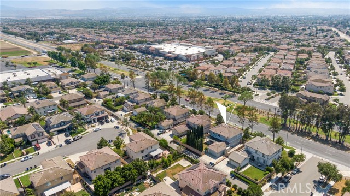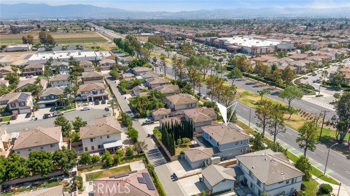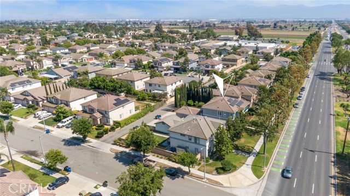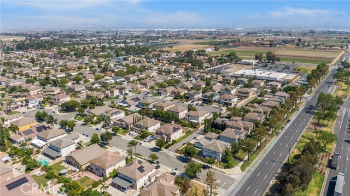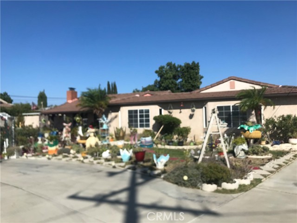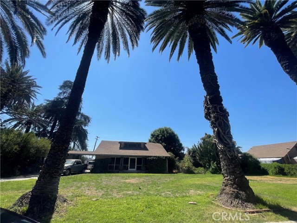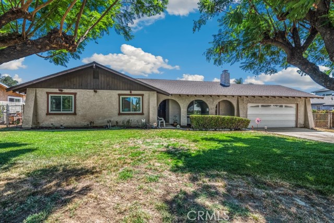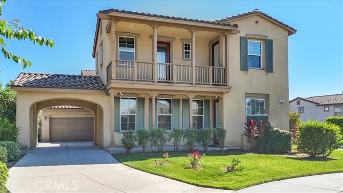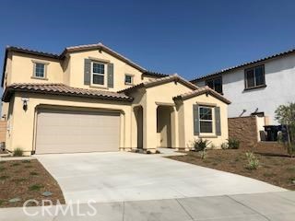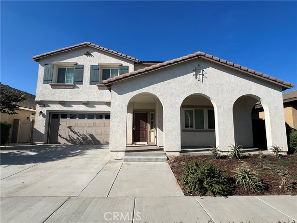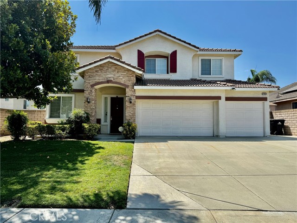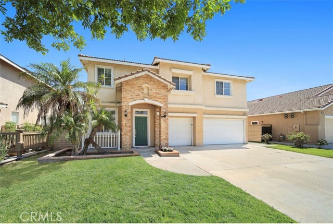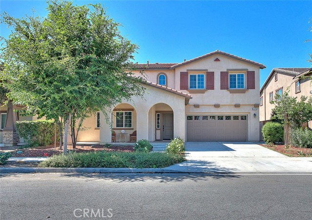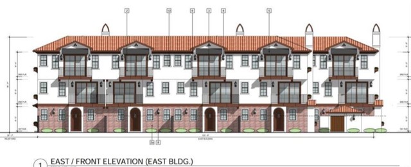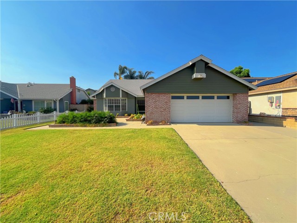2819 Euclid Avenue
Ontario, CA 91762
Sold
Welcome to this luxury family home with 5 bed + den, 3 bath, 3 car tandem garage, dual zone climate control, and wood flooring throughout in total of 2705 sqft. Featuring fully PAID OFF solar panels 7.26kw (installed 2019), Powerwall 2 (installed 2023), and wall connector for EV charging, all with one fully integrated clean energy ecosystem by Tesla. No HOA, No Mello Roos, low tax rate, and first time on the market!! The spacious floor plan with guest room and full bath on the 1st floor is perfect for families of all sizes and ideal for multi-generational living or guests. Upon entering the house, you will be welcomed by the soaring high ceiling, spacious formal living room, and dinning room with abundance of natural light. Through the hallway, you entered into the open concept gourmet kitchen with oversized island, quartz countertop, breakfast bar, ample counter space, a generous walk-in pantry making it a chef’s delight, and it seamlessly connects to the cozy family room with gas fireplace. Upstairs, the large master suites features separate walk-in shower, bath tub, dual sinks, and a large walk-in closet. In addition, the 3 spacious and versatile guest bedrooms are ready to accommodate your growing family as nursery, exercise/sauna room, or home office, and laundry room is conveniently located on the same level. The backyard offers multiple fruit trees, a large covered patio which make it a perfect place for family to rest and recharge, play and grow. Easy access to Fwy 60 and 71, shopping centers, parks and schools.
PROPERTY INFORMATION
| MLS # | OC24116970 | Lot Size | 8,040 Sq. Ft. |
| HOA Fees | $0/Monthly | Property Type | Single Family Residence |
| Price | $ 928,000
Price Per SqFt: $ 343 |
DOM | 396 Days |
| Address | 2819 Euclid Avenue | Type | Residential |
| City | Ontario | Sq.Ft. | 2,705 Sq. Ft. |
| Postal Code | 91762 | Garage | 3 |
| County | San Bernardino | Year Built | 2002 |
| Bed / Bath | 5 / 3 | Parking | 3 |
| Built In | 2002 | Status | Closed |
| Sold Date | 2024-07-18 |
INTERIOR FEATURES
| Has Laundry | Yes |
| Laundry Information | Individual Room, Inside, Upper Level |
| Has Fireplace | Yes |
| Fireplace Information | Family Room, Gas |
| Has Appliances | Yes |
| Kitchen Appliances | Built-In Range, Dishwasher, Gas Oven, Gas Cooktop, Microwave, Refrigerator, Tankless Water Heater, Water Purifier |
| Kitchen Information | Kitchen Island, Kitchen Open to Family Room, Quartz Counters, Walk-In Pantry |
| Kitchen Area | Breakfast Counter / Bar, Dining Room, Separated |
| Has Heating | Yes |
| Heating Information | Central, Zoned |
| Room Information | Den, Entry, Family Room, Formal Entry, Great Room, Kitchen, Laundry, Living Room, Main Floor Bedroom, Primary Suite, Separate Family Room, Walk-In Closet, Walk-In Pantry |
| Has Cooling | Yes |
| Cooling Information | Central Air, Dual |
| Flooring Information | Tile, Wood |
| InteriorFeatures Information | Balcony, Block Walls, Ceiling Fan(s), High Ceilings, Pantry, Quartz Counters, Recessed Lighting, Two Story Ceilings |
| EntryLocation | 1 |
| Entry Level | 1 |
| Has Spa | No |
| SpaDescription | None |
| Bathroom Information | Bathtub, Shower in Tub, Double sinks in bath(s), Double Sinks in Primary Bath, Exhaust fan(s), Quartz Counters, Separate tub and shower, Soaking Tub, Vanity area, Walk-in shower |
| Main Level Bedrooms | 1 |
| Main Level Bathrooms | 1 |
EXTERIOR FEATURES
| ExteriorFeatures | Rain Gutters |
| FoundationDetails | Slab |
| Roof | Tile |
| Has Pool | No |
| Pool | None |
| Has Patio | Yes |
| Patio | Covered, Patio |
| Has Fence | Yes |
| Fencing | Brick |
WALKSCORE
MAP
MORTGAGE CALCULATOR
- Principal & Interest:
- Property Tax: $990
- Home Insurance:$119
- HOA Fees:$0
- Mortgage Insurance:
PRICE HISTORY
| Date | Event | Price |
| 07/17/2024 | Pending | $928,000 |
| 06/18/2024 | Active Under Contract | $928,000 |
| 06/08/2024 | Listed | $928,000 |

Topfind Realty
REALTOR®
(844)-333-8033
Questions? Contact today.
Interested in buying or selling a home similar to 2819 Euclid Avenue?
Ontario Similar Properties
Listing provided courtesy of Penny Chang, Keller Williams Realty Irvine. Based on information from California Regional Multiple Listing Service, Inc. as of #Date#. This information is for your personal, non-commercial use and may not be used for any purpose other than to identify prospective properties you may be interested in purchasing. Display of MLS data is usually deemed reliable but is NOT guaranteed accurate by the MLS. Buyers are responsible for verifying the accuracy of all information and should investigate the data themselves or retain appropriate professionals. Information from sources other than the Listing Agent may have been included in the MLS data. Unless otherwise specified in writing, Broker/Agent has not and will not verify any information obtained from other sources. The Broker/Agent providing the information contained herein may or may not have been the Listing and/or Selling Agent.
