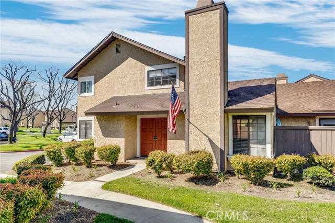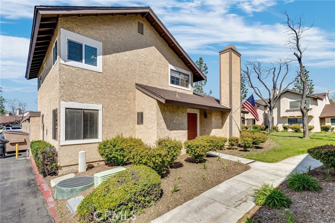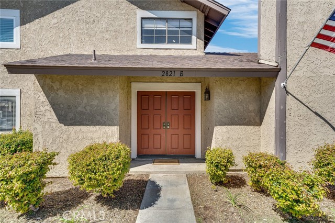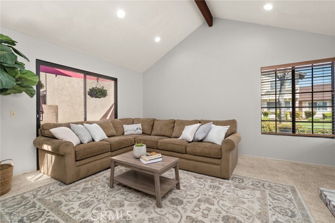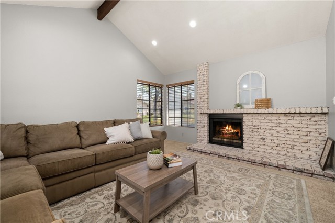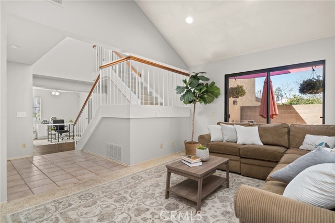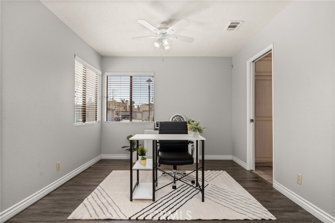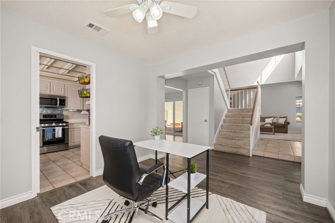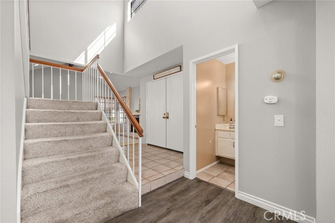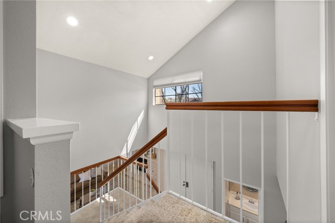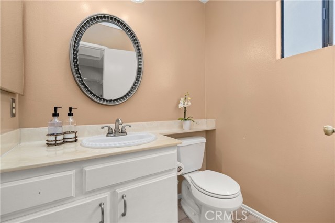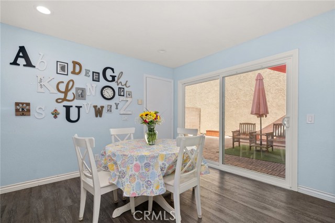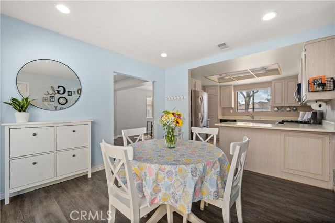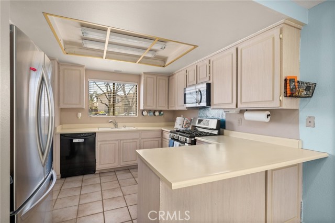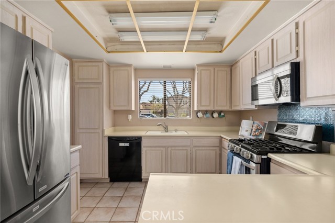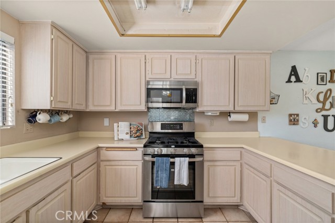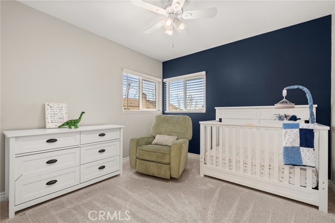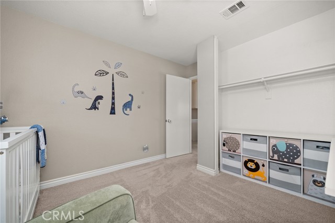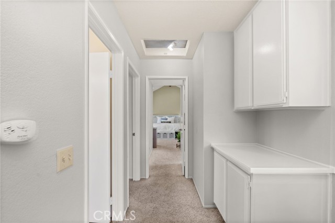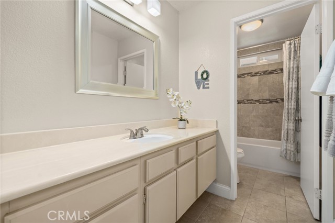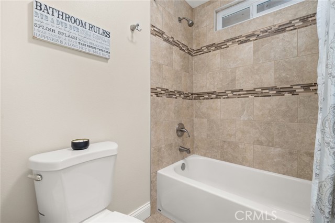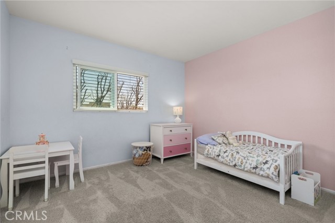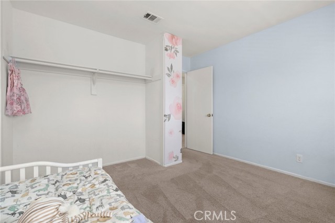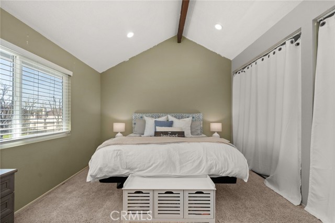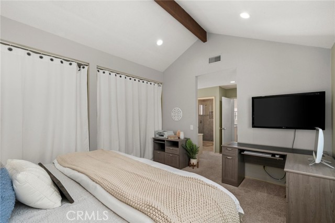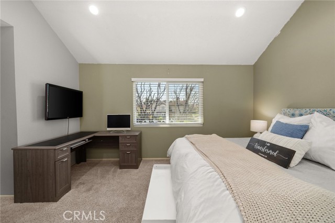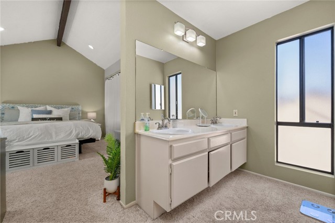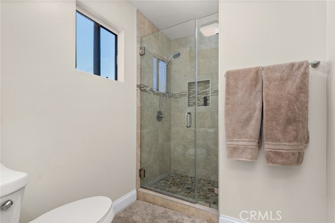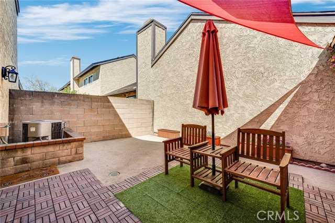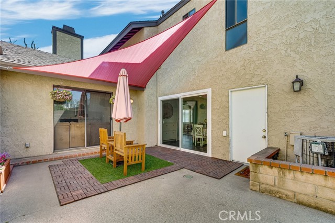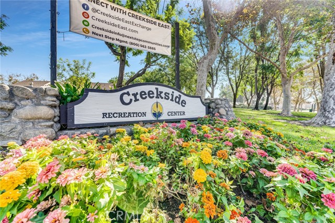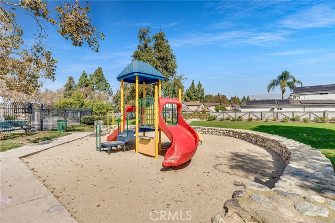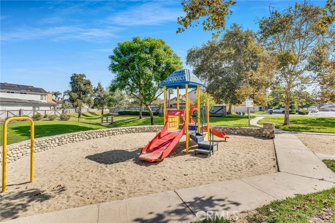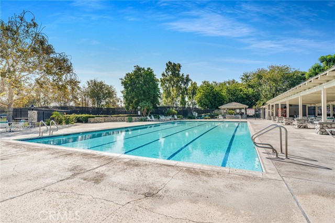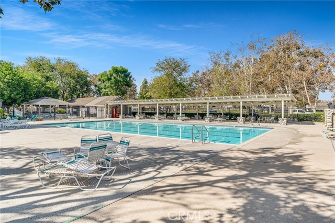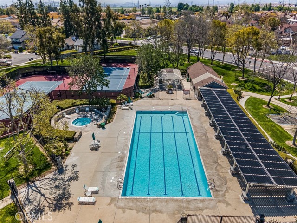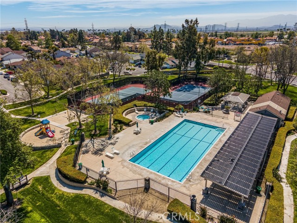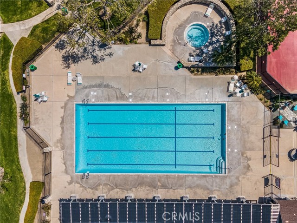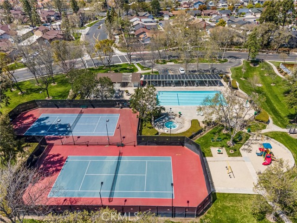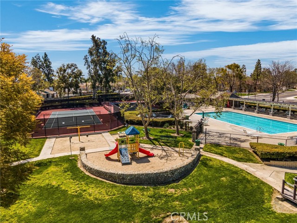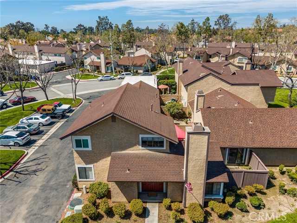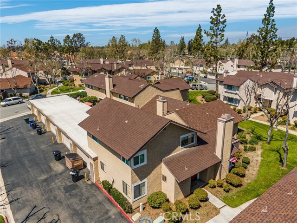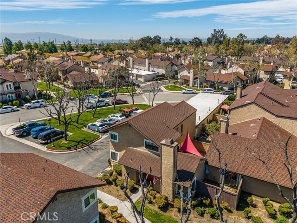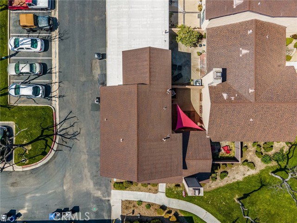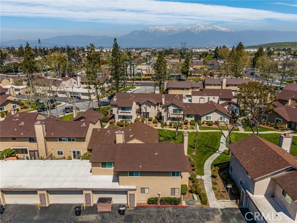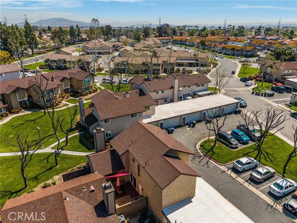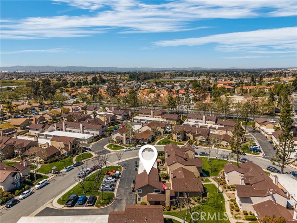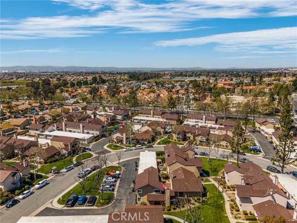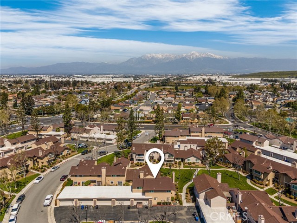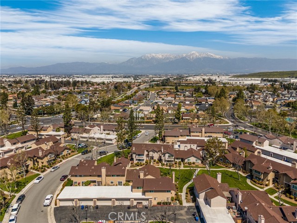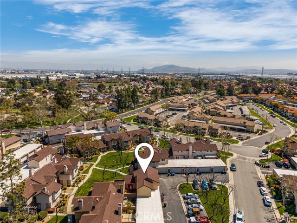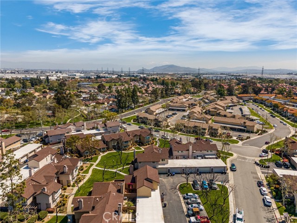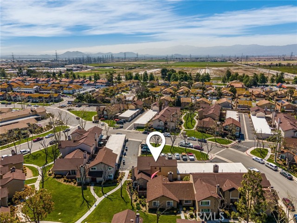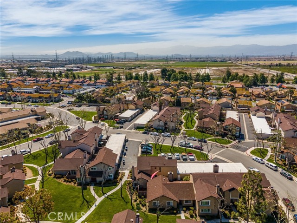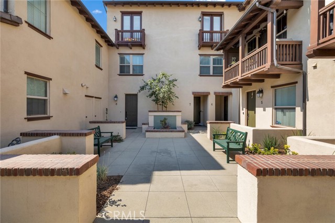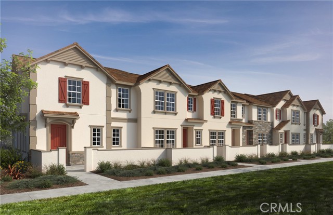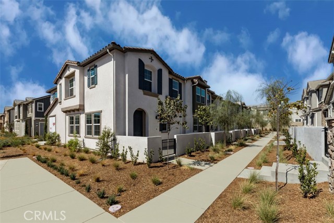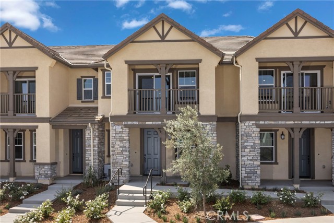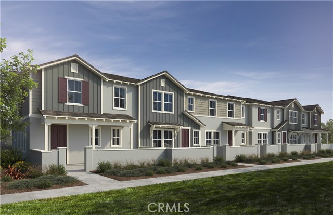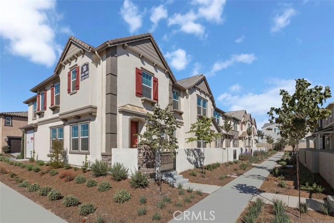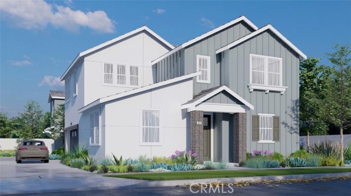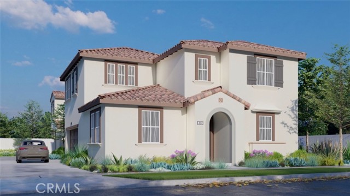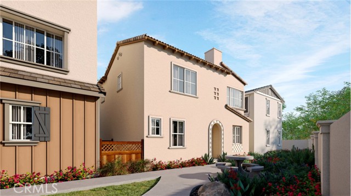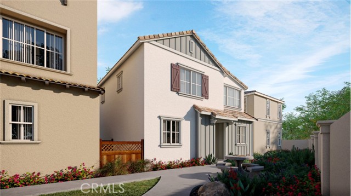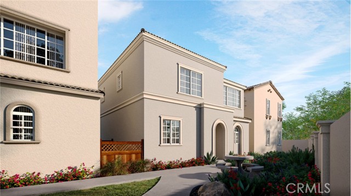2821 Oak Creek Drive #e
Ontario, CA 91761
Sold
2821 Oak Creek Drive #e
Ontario, CA 91761
Sold
Welcome to 2821 Oak Creek Drive Unit E! This beautiful end-unit condo is nestled in a peaceful and quiet neighborhood, offering the perfect combination of comfort, convenience, and privacy. With 3 bedrooms, 2.5 bathrooms, and a 2-car garage, this condo boasts 1,566 square feet of living space, perfect for families or those who enjoy extra space. As an end unit, this condo is unique in that it has no shared walls, providing a heightened sense of privacy and tranquility. The interior of this unit is thoughtfully designed so that it maximizes the living space and natural light. The living room is the perfect spot to relax and make memories with your loved ones. The 3 bedrooms are generously sized, providing plenty of space for rest and relaxation. The master bedroom has an en-suite bathroom that is complete with dual sinks. In addition, there are two more bedrooms that share a full bathroom, providing plenty of space for family and guests. With a 2-car garage, you'll have plenty of room for parking and storage. This condo is located in the quiet neighborhood of Oak Creek, providing a peaceful escape from the hustle and bustle of the city. Come and see all that this stunning end-unit condo has to offer.
PROPERTY INFORMATION
| MLS # | CV23060123 | Lot Size | 1,566 Sq. Ft. |
| HOA Fees | $397/Monthly | Property Type | Condominium |
| Price | $ 474,888
Price Per SqFt: $ 303 |
DOM | 923 Days |
| Address | 2821 Oak Creek Drive #e | Type | Residential |
| City | Ontario | Sq.Ft. | 1,566 Sq. Ft. |
| Postal Code | 91761 | Garage | 2 |
| County | San Bernardino | Year Built | 1983 |
| Bed / Bath | 3 / 2.5 | Parking | 2 |
| Built In | 1983 | Status | Closed |
| Sold Date | 2023-05-24 |
INTERIOR FEATURES
| Has Laundry | Yes |
| Laundry Information | In Garage |
| Has Fireplace | Yes |
| Fireplace Information | Living Room |
| Has Appliances | Yes |
| Kitchen Appliances | Gas Oven, Microwave |
| Kitchen Area | Dining Room |
| Has Heating | Yes |
| Heating Information | Central |
| Room Information | All Bedrooms Up, Kitchen, Laundry, Living Room, Master Bathroom, Master Bedroom |
| Has Cooling | Yes |
| Cooling Information | Central Air |
| Flooring Information | Carpet, Tile, Vinyl |
| InteriorFeatures Information | Ceiling Fan(s), High Ceilings, Recessed Lighting |
| EntryLocation | Front Door |
| Entry Level | 1 |
| Has Spa | Yes |
| SpaDescription | Association, Community |
| Bathroom Information | Bathtub, Shower, Double Sinks In Master Bath |
| Main Level Bedrooms | 0 |
| Main Level Bathrooms | 1 |
EXTERIOR FEATURES
| FoundationDetails | Slab |
| Roof | Shingle |
| Has Pool | No |
| Pool | Association, Community |
| Has Patio | Yes |
| Patio | None |
| Has Fence | No |
| Fencing | None |
WALKSCORE
MAP
MORTGAGE CALCULATOR
- Principal & Interest:
- Property Tax: $507
- Home Insurance:$119
- HOA Fees:$397
- Mortgage Insurance:
PRICE HISTORY
| Date | Event | Price |
| 04/25/2023 | Pending | $474,888 |
| 04/12/2023 | Listed | $474,888 |

Topfind Realty
REALTOR®
(844)-333-8033
Questions? Contact today.
Interested in buying or selling a home similar to 2821 Oak Creek Drive #e?
Ontario Similar Properties
Listing provided courtesy of Matthew Magallanez, CENTURY 21 CRISTAL CELLAR. Based on information from California Regional Multiple Listing Service, Inc. as of #Date#. This information is for your personal, non-commercial use and may not be used for any purpose other than to identify prospective properties you may be interested in purchasing. Display of MLS data is usually deemed reliable but is NOT guaranteed accurate by the MLS. Buyers are responsible for verifying the accuracy of all information and should investigate the data themselves or retain appropriate professionals. Information from sources other than the Listing Agent may have been included in the MLS data. Unless otherwise specified in writing, Broker/Agent has not and will not verify any information obtained from other sources. The Broker/Agent providing the information contained herein may or may not have been the Listing and/or Selling Agent.
