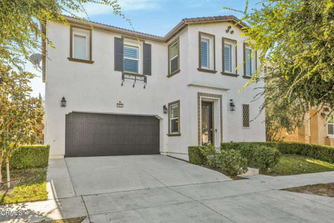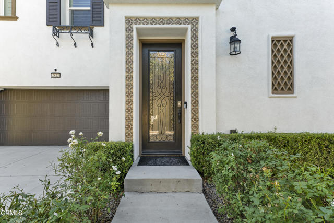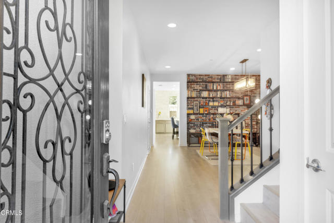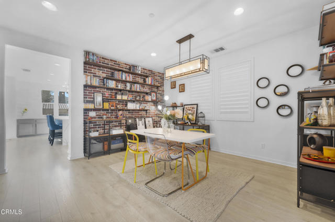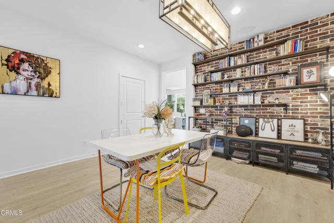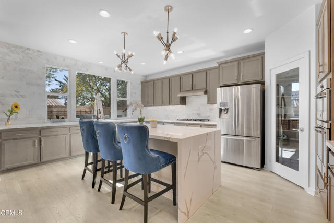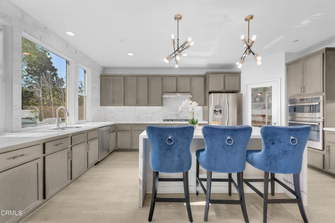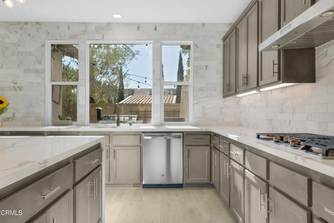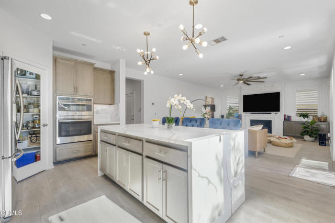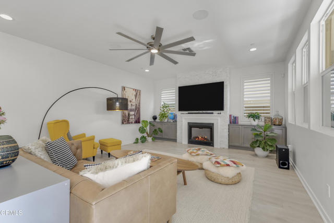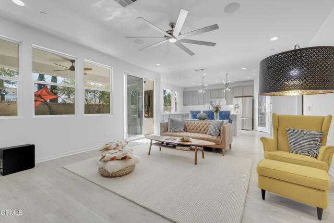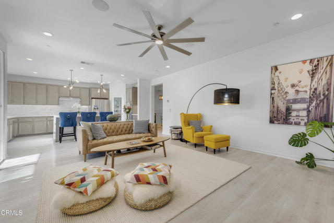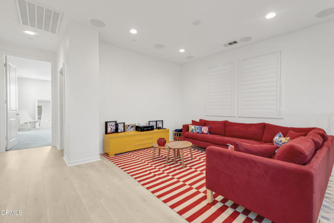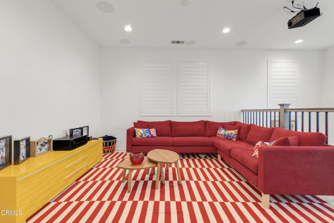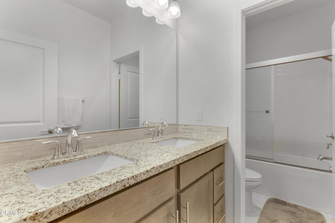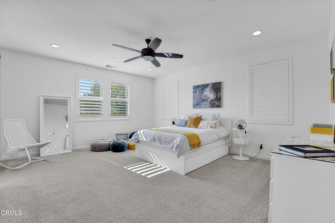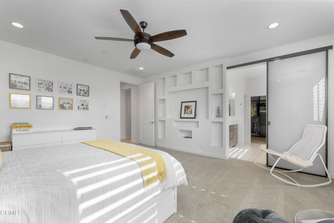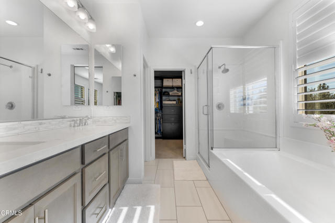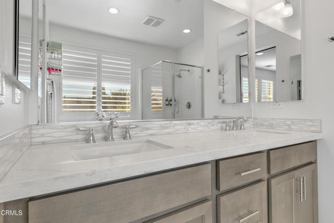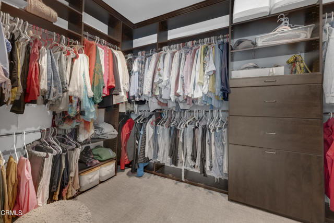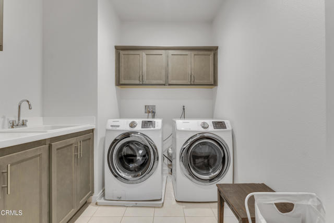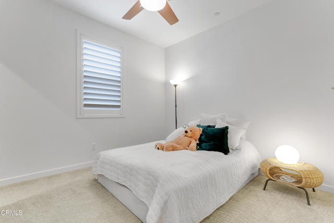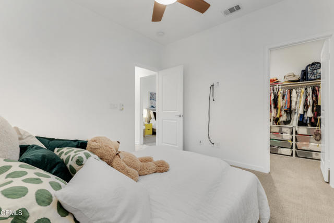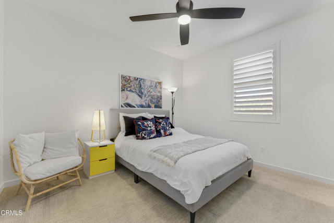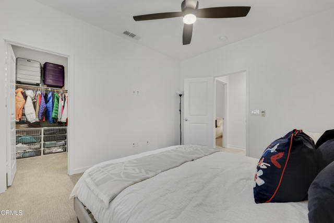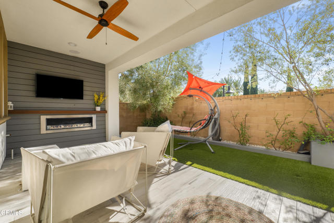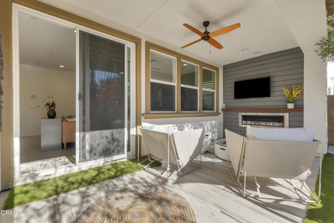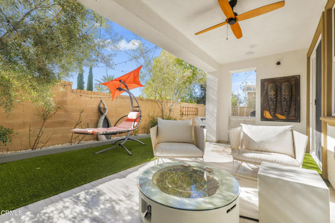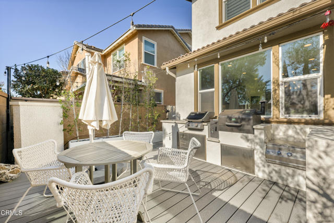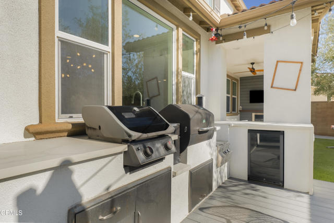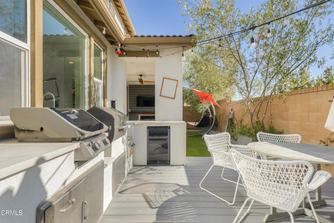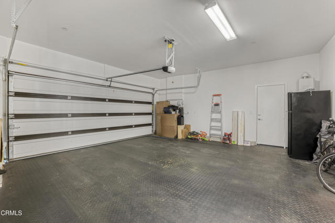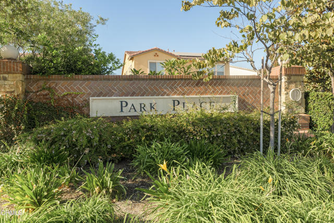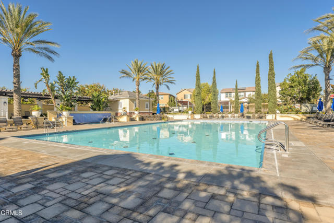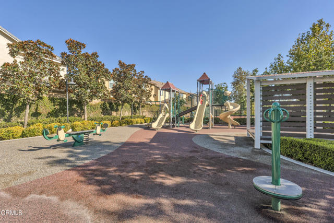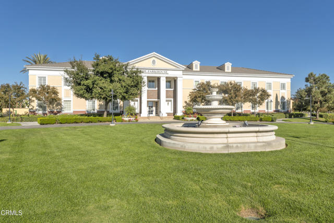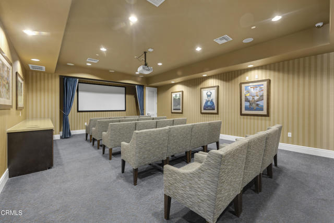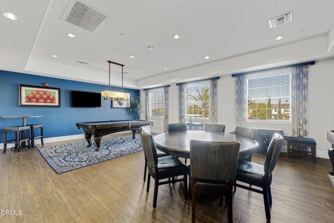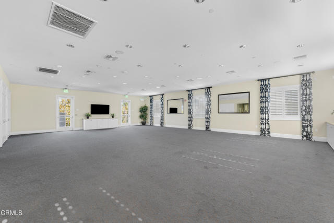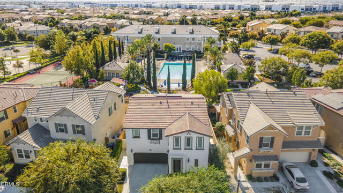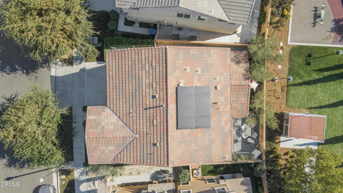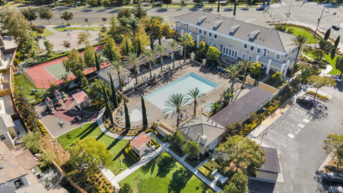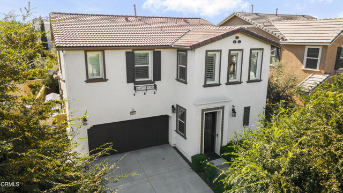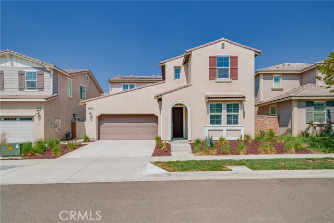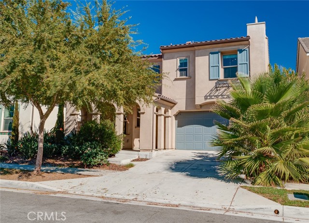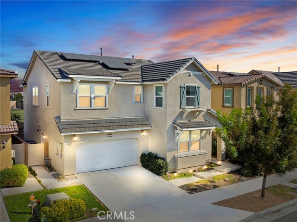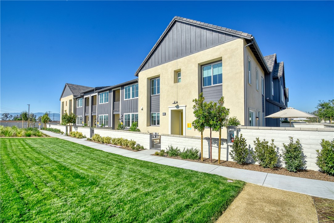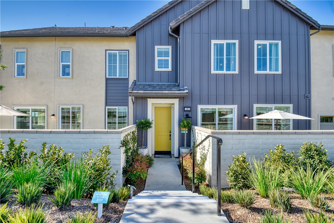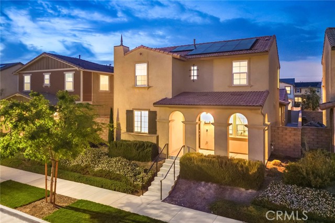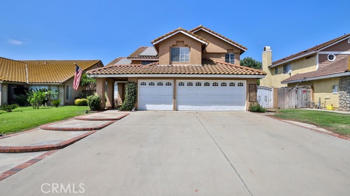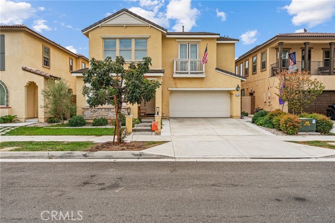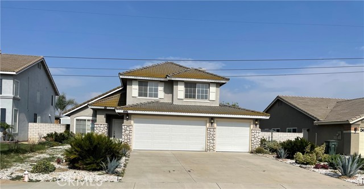2822 Clementine Drive
Ontario, CA 91762
Are you ready to step into your ideal living space? This stunning two-story residence, nestled on a premium lot with no rear neighbors, backs right up to a resort-style community pool. As you enter through the stylish custom front door, you'll be greeted by a bright, inviting formal dining room, perfect for hosting friends and family. The spacious family room features a modern fireplace and flows effortlessly into a gourmet kitchen designed for the culinary enthusiast. Picture yourself cooking on a gas cooktop, surrounded by waterfall quartz countertops, with a spacious island and a walk-in pantry ready to accommodate all your culinary adventures. Step outside through the sliding doors to your beautifully landscaped backyard oasis. Relax under the covered patio, entertain with ease using your fully equipped outdoor kitchen (complete with a smoker and barbecue), or unwind by the tranquil water features. This outdoor space is made for unforgettable gatherings and cozy evenings. Head upstairs to find a versatile loft area that's perfect for a home office, lounge, or whatever your heart desires. With three spacious bedrooms--including a luxurious main suite with a double-sink en-suite and a walk-in closet--you'll have all the space and comfort you need. Plus, convenience is key with an upstairs laundry room with a utility sink. Living in Park Place Community means enjoying vibrant amenities that cater to your lifestyle. Dive into the resort-style pool, hit the basketball or tennis courts, or chill in the community center with a game room and private movie theater. This is more than just a home; it's a lifestyle. Located just 40 miles from Downtown Los Angeles and close to shops, restaurants, and Ontario Airport, you'll be at the heart of it all while enjoying the peace of your serene community. Don't wait to make this extraordinary home yours! Embrace the perfect blend of luxury, comfort, and community!
PROPERTY INFORMATION
| MLS # | P1-19821 | Lot Size | 3,545 Sq. Ft. |
| HOA Fees | $140/Monthly | Property Type | Single Family Residence |
| Price | $ 839,000
Price Per SqFt: $ 350 |
DOM | 255 Days |
| Address | 2822 Clementine Drive | Type | Residential |
| City | Ontario | Sq.Ft. | 2,396 Sq. Ft. |
| Postal Code | 91762 | Garage | 2 |
| County | San Bernardino | Year Built | 2018 |
| Bed / Bath | 3 / 2.5 | Parking | 2 |
| Built In | 2018 | Status | Active |
INTERIOR FEATURES
| Has Laundry | Yes |
| Laundry Information | Individual Room |
| Has Fireplace | Yes |
| Fireplace Information | Family Room, Patio |
| Has Appliances | Yes |
| Kitchen Appliances | Dishwasher, Refrigerator, Microwave, Gas Cooktop |
| Kitchen Information | Kitchen Island, Walk-In Pantry, Quartz Counters, Kitchen Open to Family Room |
| Kitchen Area | Dining Room |
| Has Heating | Yes |
| Heating Information | Central |
| Room Information | All Bedrooms Up, Walk-In Closet, Walk-In Pantry, Kitchen, Laundry, Family Room |
| Has Cooling | Yes |
| Flooring Information | Carpet |
| InteriorFeatures Information | Ceiling Fan(s), Pantry |
| Has Spa | Yes |
| SpaDescription | Association, Community |
| Bathroom Information | Bathtub, Separate tub and shower, Shower in Tub, Double sinks in bath(s), Double Sinks in Primary Bath, Bidet |
EXTERIOR FEATURES
| Has Pool | Yes |
| Pool | Association, In Ground, Fenced, Community |
| Has Patio | Yes |
| Patio | Covered |
| Has Fence | Yes |
| Has Sprinklers | Yes |
WALKSCORE
MAP
MORTGAGE CALCULATOR
- Principal & Interest:
- Property Tax: $895
- Home Insurance:$119
- HOA Fees:$140
- Mortgage Insurance:
PRICE HISTORY
| Date | Event | Price |
| 10/31/2024 | Listed | $839,000 |

Topfind Realty
REALTOR®
(844)-333-8033
Questions? Contact today.
Use a Topfind agent and receive a cash rebate of up to $8,390
Ontario Similar Properties
Listing provided courtesy of Hilda Hernandez, Berkshire Hathaway Home Servic. Based on information from California Regional Multiple Listing Service, Inc. as of #Date#. This information is for your personal, non-commercial use and may not be used for any purpose other than to identify prospective properties you may be interested in purchasing. Display of MLS data is usually deemed reliable but is NOT guaranteed accurate by the MLS. Buyers are responsible for verifying the accuracy of all information and should investigate the data themselves or retain appropriate professionals. Information from sources other than the Listing Agent may have been included in the MLS data. Unless otherwise specified in writing, Broker/Agent has not and will not verify any information obtained from other sources. The Broker/Agent providing the information contained herein may or may not have been the Listing and/or Selling Agent.
