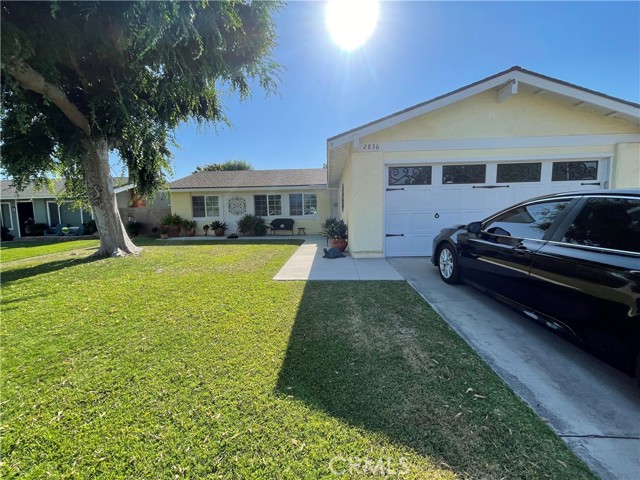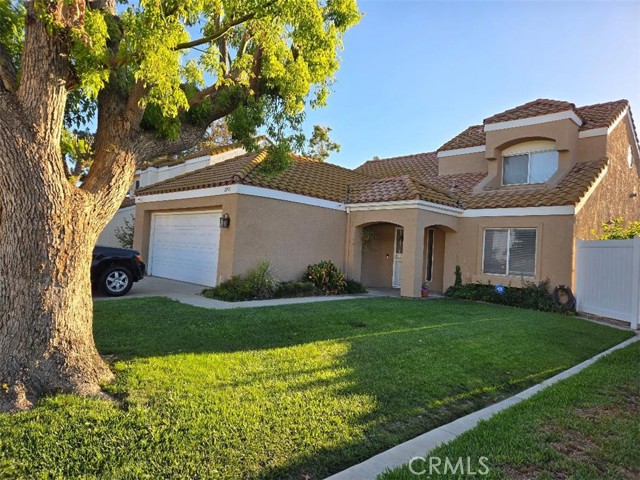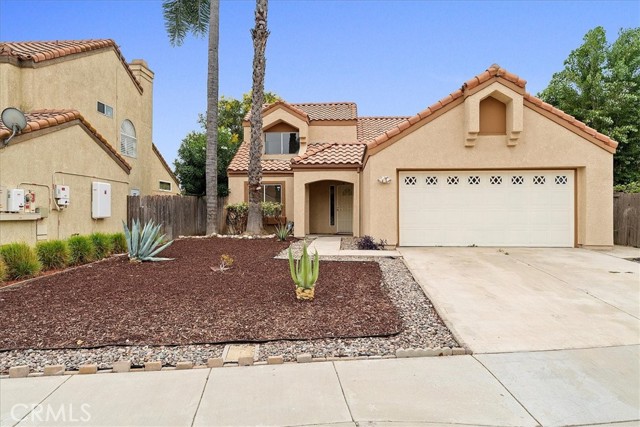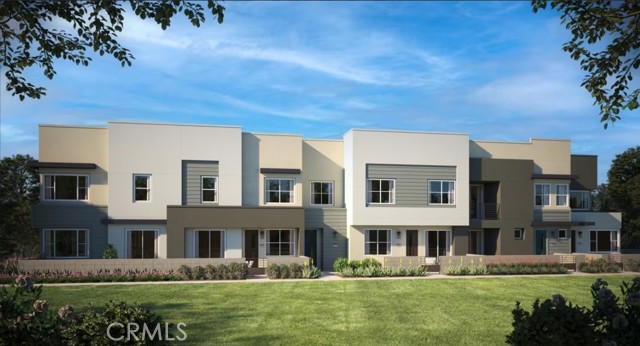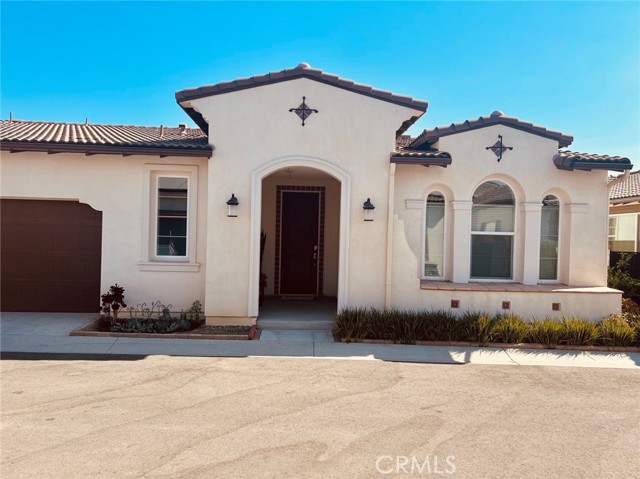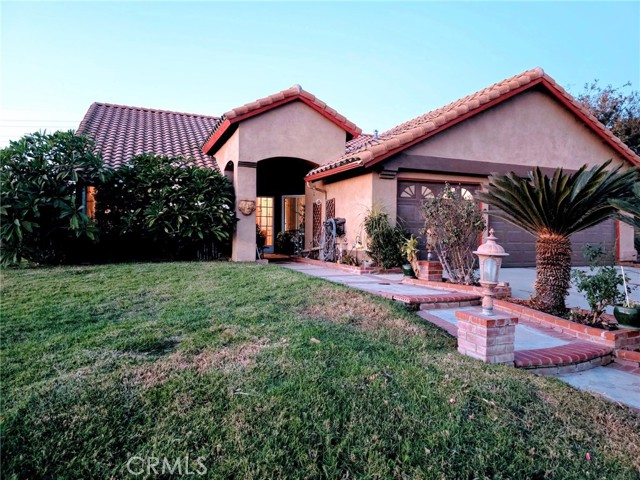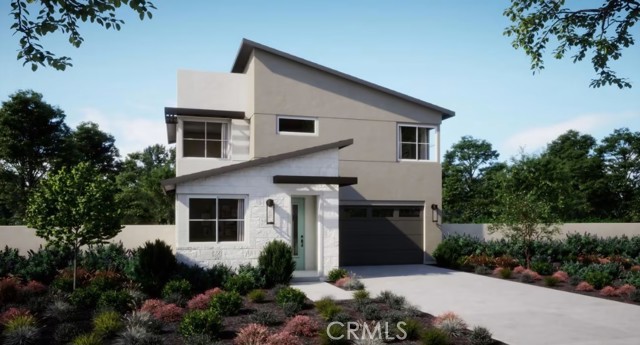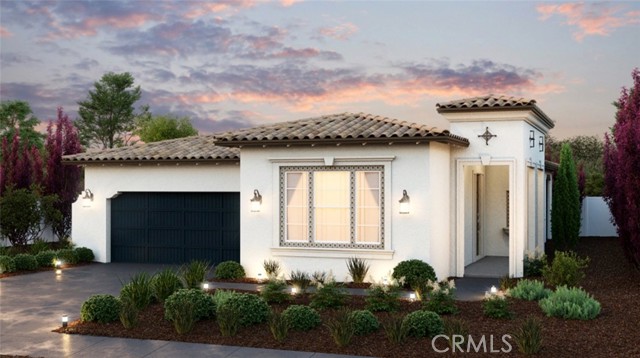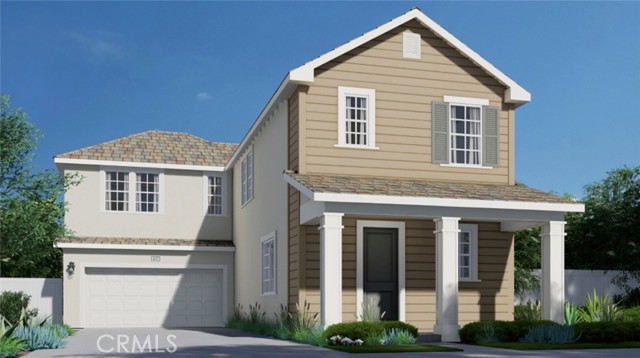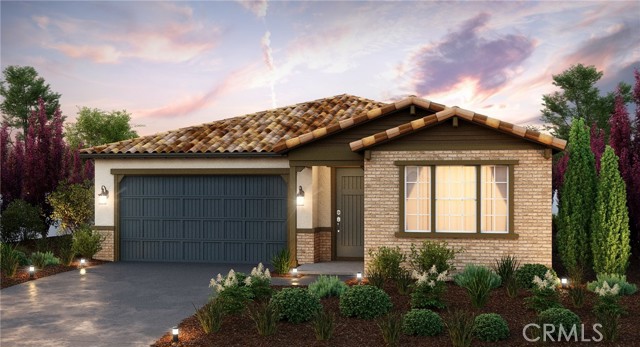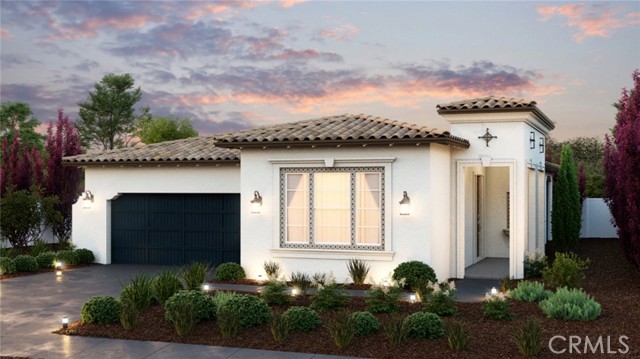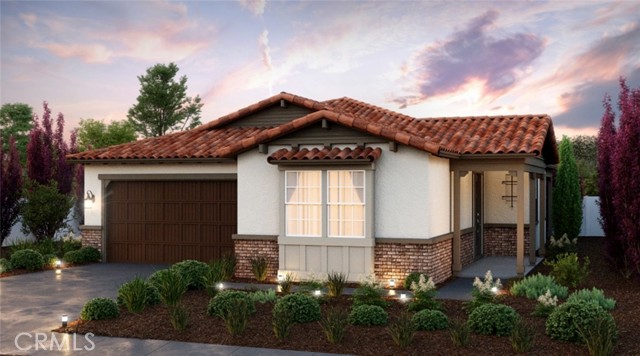2836 Peach Tree Place
Ontario, CA 91761
Sold
Welcome to this charming South Ontario home located at 2836 S. Peach Tree Pl, Ontario, CA 91761-7541. With 4 bedrooms and 2 full baths, it's perfect for families or those needing extra space. The interior spans 1,520 sq ft, providing plenty of living space and a cozy atmosphere. Built in 1977, this home offers a timeless appeal with modern amenities. The 480 sq ft attached 2-car garage provides secure parking and extra storage. The generously sized 7,254 sq ft lot offers room for outdoor activities and enjoying the California sunshine. Don't miss out on this opportunity. Mark your calendar for our public open house on Saturday, July 8th, 2023, from 12:00 PM to 4:00 PM and Sunday, July 9th, 2023, from 12:00 PM to 4:00 PM. Contact RockCal Real Estate today to schedule a showing and make this your new home.
PROPERTY INFORMATION
| MLS # | MB23118851 | Lot Size | 7,254 Sq. Ft. |
| HOA Fees | $0/Monthly | Property Type | Single Family Residence |
| Price | $ 685,888
Price Per SqFt: $ 451 |
DOM | 766 Days |
| Address | 2836 Peach Tree Place | Type | Residential |
| City | Ontario | Sq.Ft. | 1,520 Sq. Ft. |
| Postal Code | 91761 | Garage | 2 |
| County | San Bernardino | Year Built | 1977 |
| Bed / Bath | 4 / 2 | Parking | 2 |
| Built In | 1977 | Status | Closed |
| Sold Date | 2023-07-31 |
INTERIOR FEATURES
| Has Laundry | Yes |
| Laundry Information | Dryer Included, Electric Dryer Hookup, Gas & Electric Dryer Hookup, Gas Dryer Hookup, In Closet, In Kitchen, Washer Hookup, Washer Included |
| Has Fireplace | No |
| Fireplace Information | None |
| Has Appliances | Yes |
| Kitchen Appliances | Electric Oven, Electric Water Heater, Gas Water Heater, Instant Hot Water, Range Hood, Refrigerator, Water Heater |
| Kitchen Information | Remodeled Kitchen |
| Kitchen Area | Family Kitchen |
| Has Heating | Yes |
| Heating Information | Central, Forced Air, Natural Gas |
| Room Information | All Bedrooms Down, Laundry, Living Room, Main Floor Primary Bedroom, Primary Bathroom |
| Has Cooling | Yes |
| Cooling Information | Central Air, Electric |
| Flooring Information | Carpet, Laminate |
| InteriorFeatures Information | Ceiling Fan(s), Recessed Lighting |
| EntryLocation | GROUND |
| Entry Level | 3 |
| Has Spa | No |
| SpaDescription | None |
| WindowFeatures | Double Pane Windows, Screens |
| SecuritySafety | Carbon Monoxide Detector(s), Fire and Smoke Detection System, Smoke Detector(s) |
| Bathroom Information | Bathtub, Exhaust fan(s), Walk-in shower |
| Main Level Bedrooms | 4 |
| Main Level Bathrooms | 2 |
EXTERIOR FEATURES
| ExteriorFeatures | Lighting |
| FoundationDetails | Raised |
| Roof | Composition, Shingle |
| Has Pool | No |
| Pool | None |
| Has Patio | Yes |
| Patio | Covered, Patio, Rear Porch |
| Has Fence | Yes |
| Fencing | Block |
| Has Sprinklers | Yes |
WALKSCORE
MAP
MORTGAGE CALCULATOR
- Principal & Interest:
- Property Tax: $732
- Home Insurance:$119
- HOA Fees:$0
- Mortgage Insurance:
PRICE HISTORY
| Date | Event | Price |
| 07/31/2023 | Sold | $700,000 |
| 07/10/2023 | Pending | $685,888 |
| 07/03/2023 | Listed | $685,888 |

Topfind Realty
REALTOR®
(844)-333-8033
Questions? Contact today.
Interested in buying or selling a home similar to 2836 Peach Tree Place?
Ontario Similar Properties
Listing provided courtesy of ISAAC VIZCARRA, ROCKCAL REAL ESTATE. Based on information from California Regional Multiple Listing Service, Inc. as of #Date#. This information is for your personal, non-commercial use and may not be used for any purpose other than to identify prospective properties you may be interested in purchasing. Display of MLS data is usually deemed reliable but is NOT guaranteed accurate by the MLS. Buyers are responsible for verifying the accuracy of all information and should investigate the data themselves or retain appropriate professionals. Information from sources other than the Listing Agent may have been included in the MLS data. Unless otherwise specified in writing, Broker/Agent has not and will not verify any information obtained from other sources. The Broker/Agent providing the information contained herein may or may not have been the Listing and/or Selling Agent.
