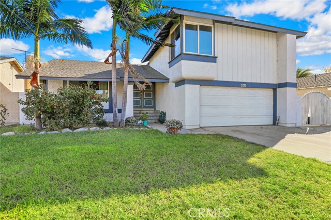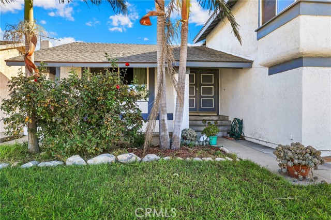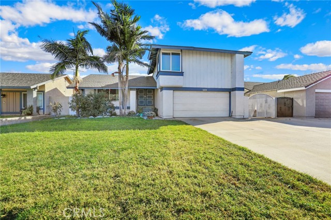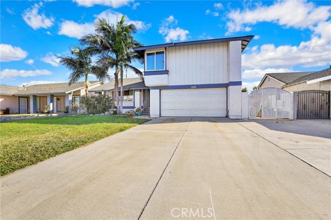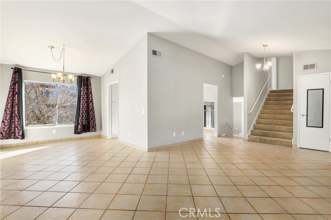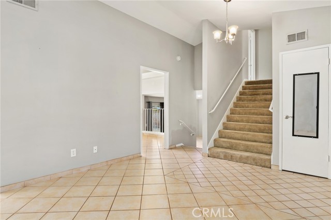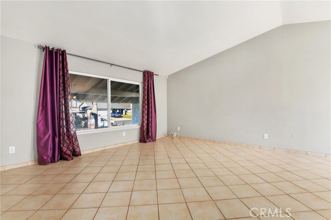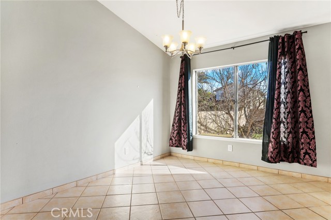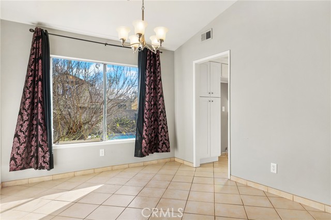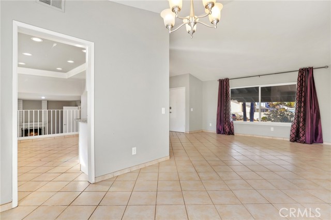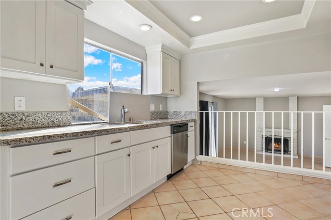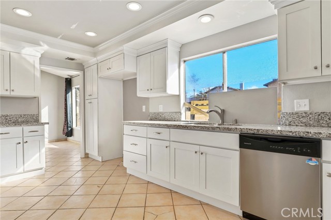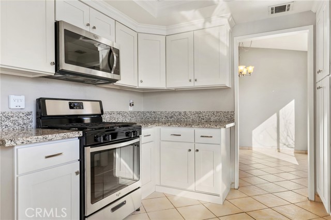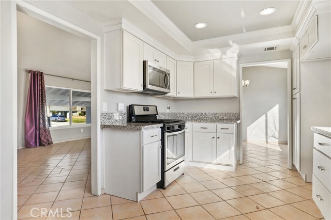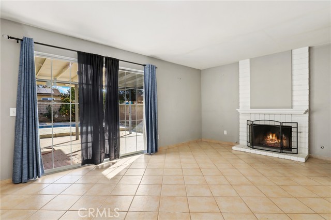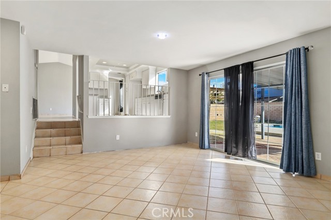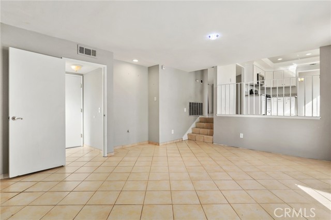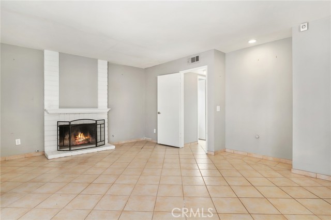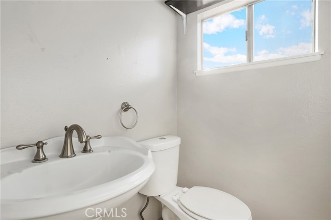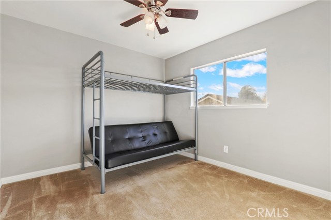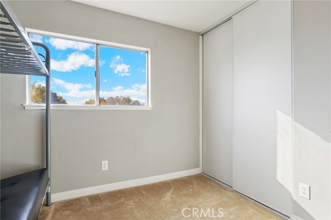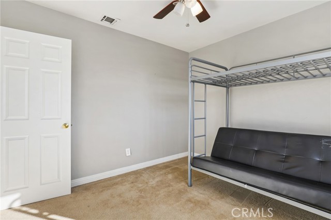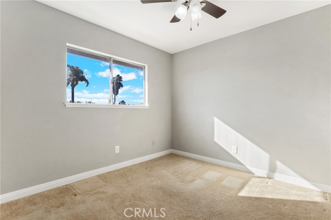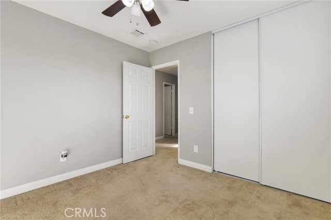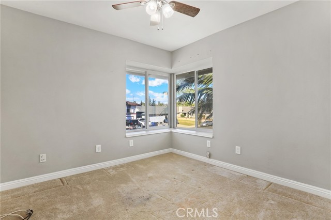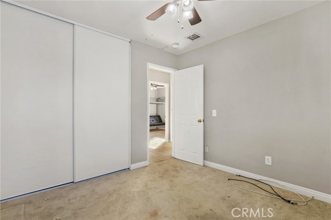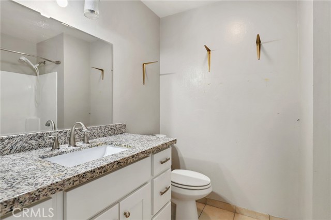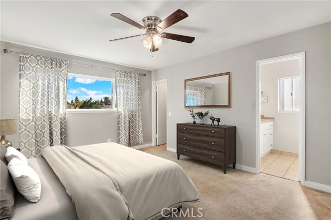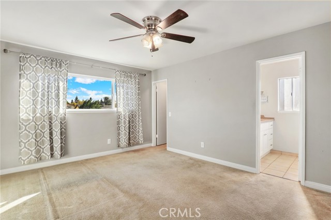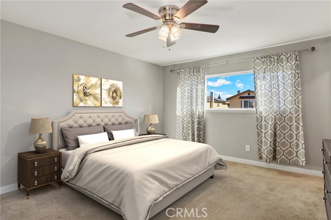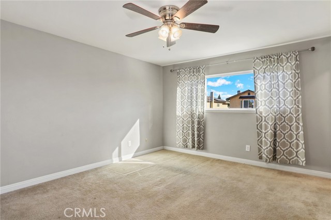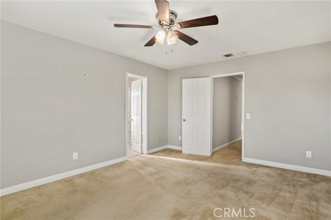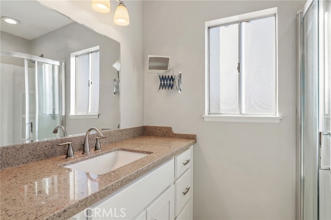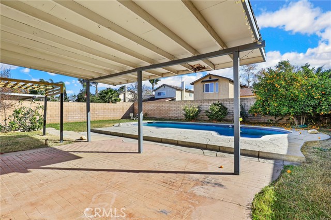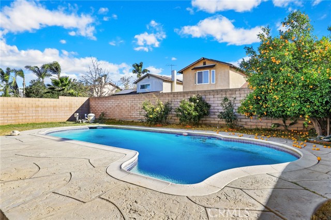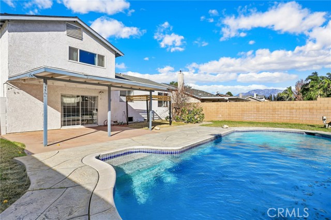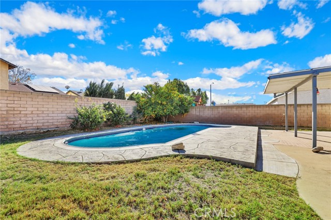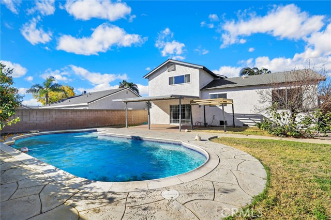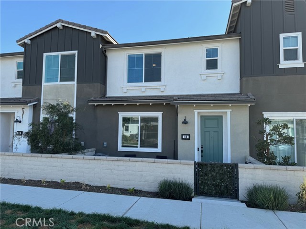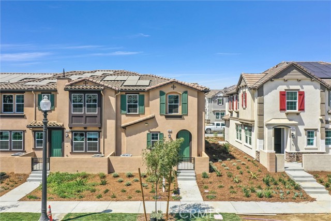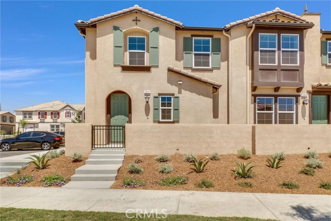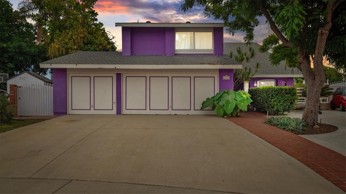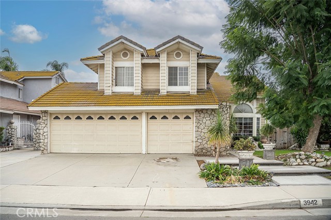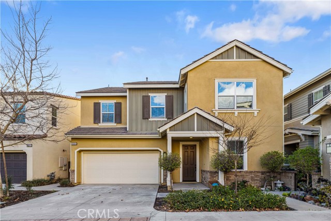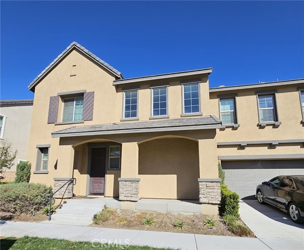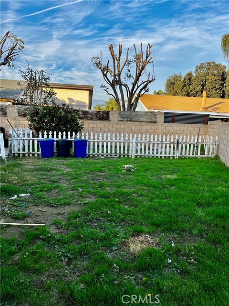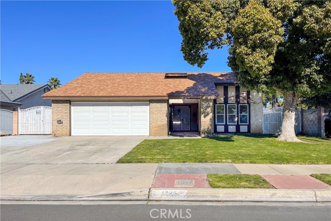2839 Sea Island
Ontario, CA 91761
Sold
There’s plenty of space in this great pool property. With four bedrooms and two and one-half bathrooms, this is the perfect place to call home. As you enter, the living room and dining room areas with their picture windows allow plenty of natural light and provide plenty of space. The kitchen with shaker-style cabinets, quartz counters, and stainless steel appliances is open to the step-down family room which is flanked by a fireplace where you’ll enjoy roaring fires during the upcoming holidays. The Principal Bedroom and secondary bedrooms are all upstairs and also provide plenty of space and natural light. This home offers what is now a premium in most homes – a really spacious backyard where you can entertain family and friends around the swimming pool. This home is in an ideal location – close to freeways, banking, eateries and minutes away from shopping at the Montclair Plaza, The Commons in Chino Hills, and Westwind Park with golf course and city dog park. Don’t wait and call to schedule your own private tour!!
PROPERTY INFORMATION
| MLS # | IV22247371 | Lot Size | 7,200 Sq. Ft. |
| HOA Fees | $0/Monthly | Property Type | Single Family Residence |
| Price | $ 679,000
Price Per SqFt: $ 372 |
DOM | 1068 Days |
| Address | 2839 Sea Island | Type | Residential |
| City | Ontario | Sq.Ft. | 1,826 Sq. Ft. |
| Postal Code | 91761 | Garage | 2 |
| County | San Bernardino | Year Built | 1977 |
| Bed / Bath | 4 / 2.5 | Parking | 4 |
| Built In | 1977 | Status | Closed |
| Sold Date | 2023-01-25 |
INTERIOR FEATURES
| Has Laundry | Yes |
| Laundry Information | Gas Dryer Hookup, In Garage, Washer Hookup |
| Has Fireplace | Yes |
| Fireplace Information | Family Room, Gas |
| Has Appliances | Yes |
| Kitchen Appliances | Convection Oven, Dishwasher, ENERGY STAR Qualified Appliances, ENERGY STAR Qualified Water Heater, Disposal, Gas Oven, Gas Cooktop, Gas Water Heater, Microwave, Range Hood, Self Cleaning Oven, Water Heater Central, Water Line to Refrigerator |
| Kitchen Information | Granite Counters, Kitchen Open to Family Room, Self-closing drawers |
| Kitchen Area | Area |
| Has Heating | Yes |
| Heating Information | Central |
| Room Information | All Bedrooms Up, Kitchen, Living Room, Separate Family Room, Walk-In Closet |
| Has Cooling | Yes |
| Cooling Information | Central Air |
| Flooring Information | Carpet, Tile |
| InteriorFeatures Information | Granite Counters, High Ceilings, Laminate Counters, Storage, Unfurnished |
| Has Spa | No |
| SpaDescription | None |
| Bathroom Information | Bathtub, Low Flow Toilet(s), Shower, Shower in Tub, Granite Counters, Walk-in shower |
| Main Level Bedrooms | 0 |
| Main Level Bathrooms | 1 |
EXTERIOR FEATURES
| Roof | Shingle |
| Has Pool | Yes |
| Pool | Private, Filtered, In Ground |
| Has Patio | Yes |
| Patio | Covered, Patio |
| Has Fence | Yes |
| Fencing | Block, Excellent Condition |
WALKSCORE
MAP
MORTGAGE CALCULATOR
- Principal & Interest:
- Property Tax: $724
- Home Insurance:$119
- HOA Fees:$0
- Mortgage Insurance:
PRICE HISTORY
| Date | Event | Price |
| 01/25/2023 | Sold | $674,000 |
| 12/21/2022 | Pending | $679,000 |
| 11/28/2022 | Listed | $679,000 |

Topfind Realty
REALTOR®
(844)-333-8033
Questions? Contact today.
Interested in buying or selling a home similar to 2839 Sea Island?
Ontario Similar Properties
Listing provided courtesy of ELIZABETH RODRIGUEZ, REDFIN. Based on information from California Regional Multiple Listing Service, Inc. as of #Date#. This information is for your personal, non-commercial use and may not be used for any purpose other than to identify prospective properties you may be interested in purchasing. Display of MLS data is usually deemed reliable but is NOT guaranteed accurate by the MLS. Buyers are responsible for verifying the accuracy of all information and should investigate the data themselves or retain appropriate professionals. Information from sources other than the Listing Agent may have been included in the MLS data. Unless otherwise specified in writing, Broker/Agent has not and will not verify any information obtained from other sources. The Broker/Agent providing the information contained herein may or may not have been the Listing and/or Selling Agent.
