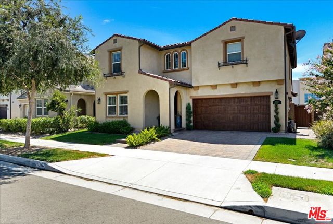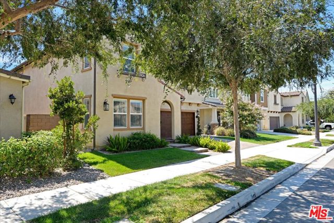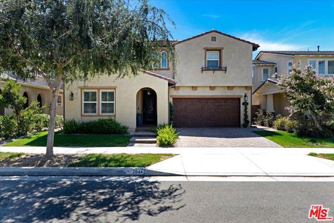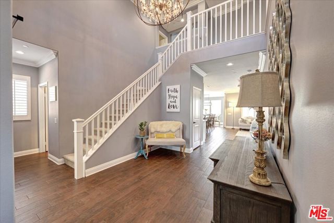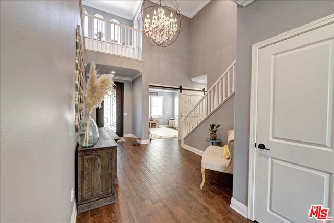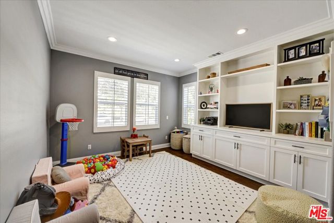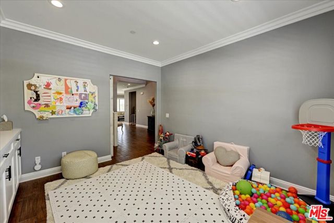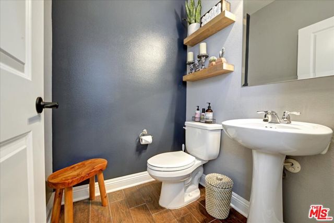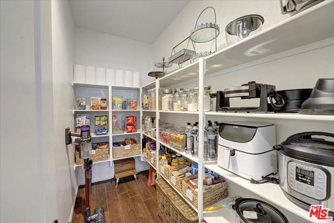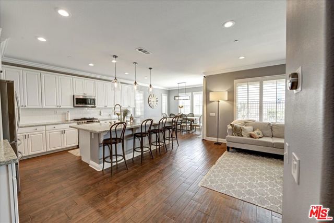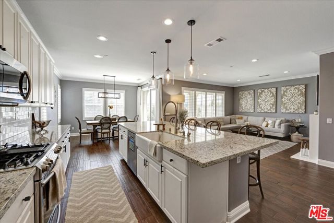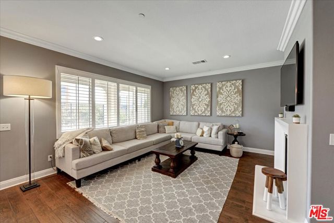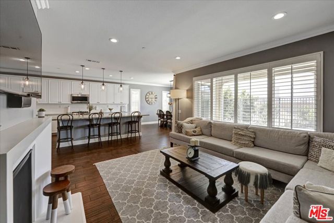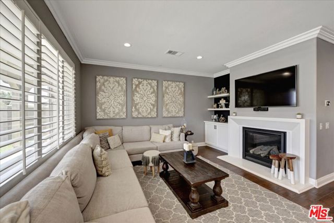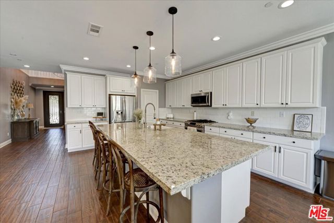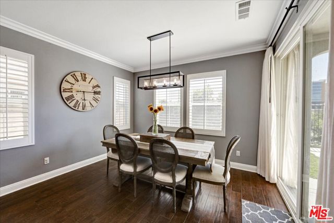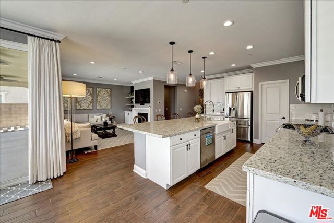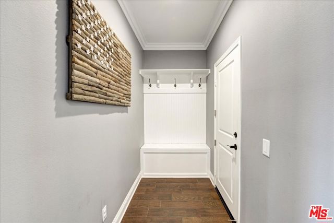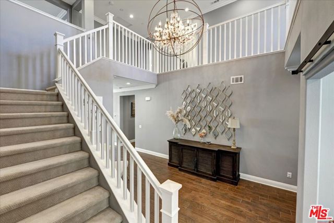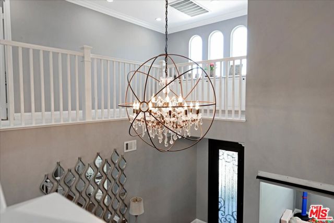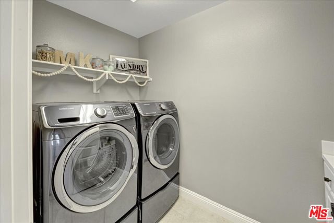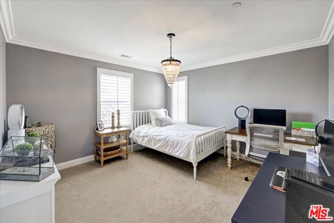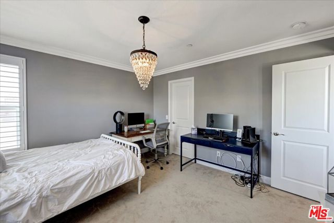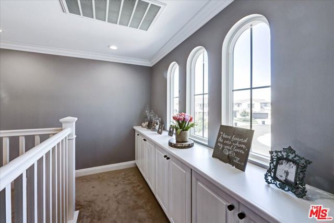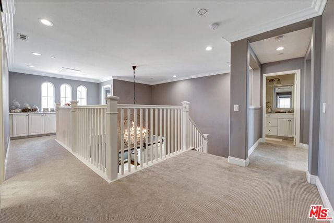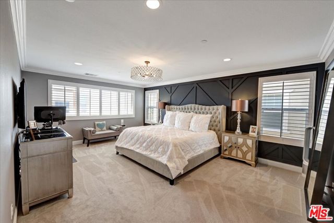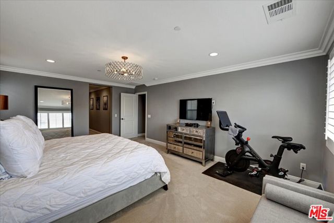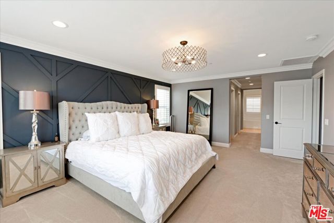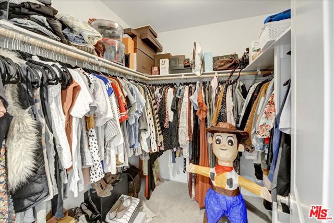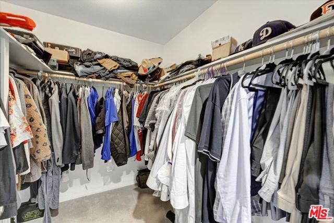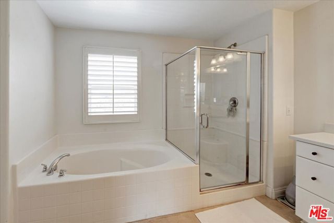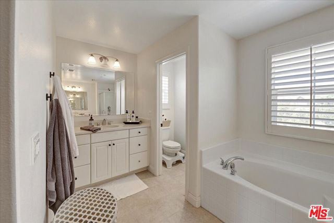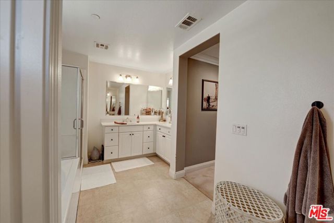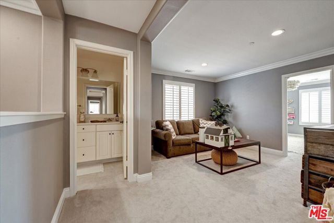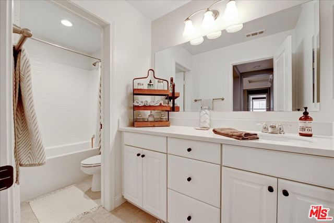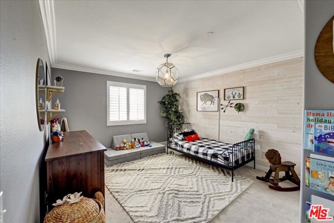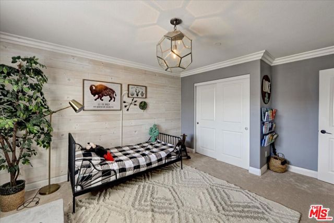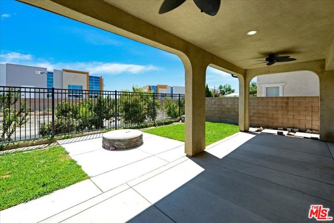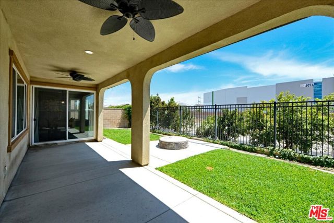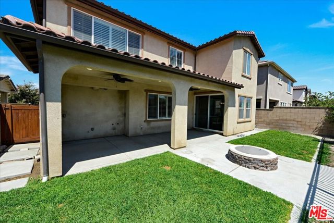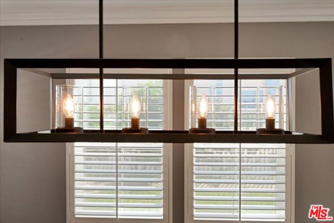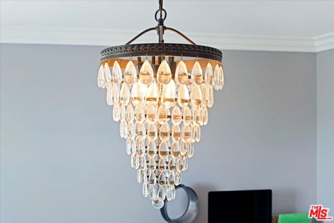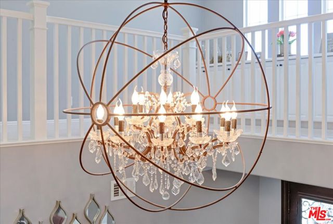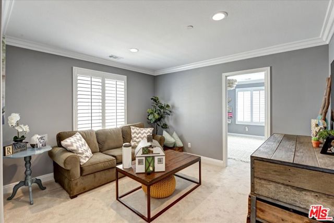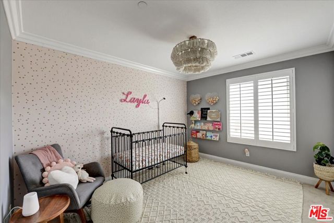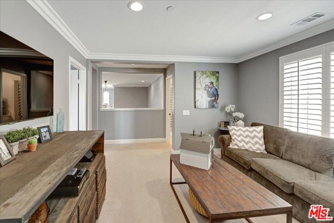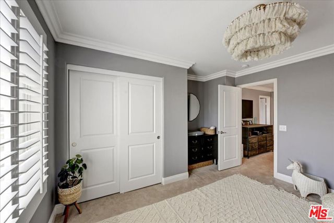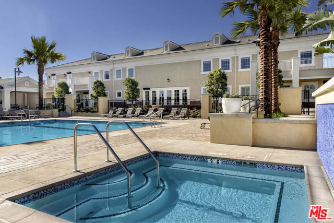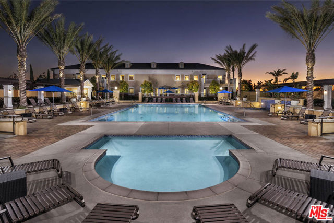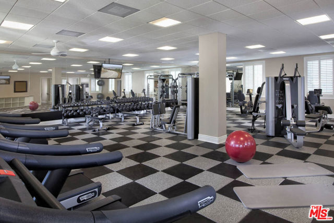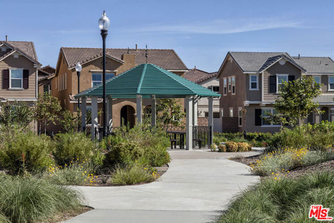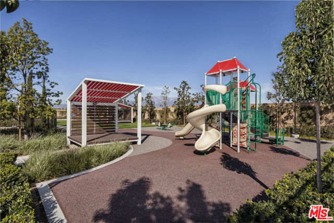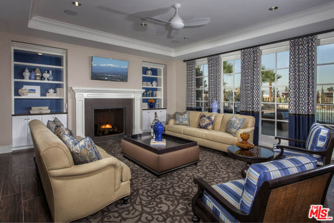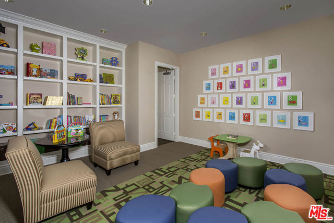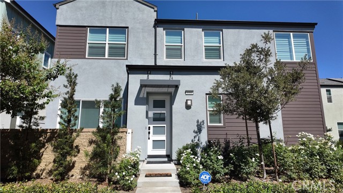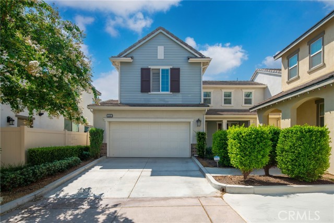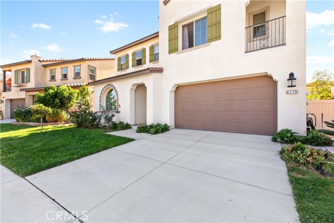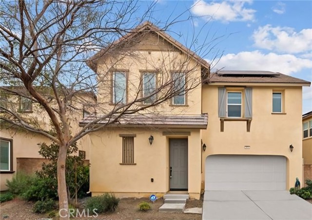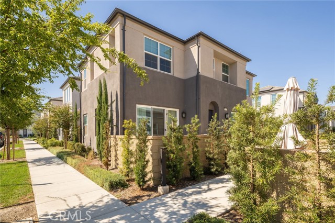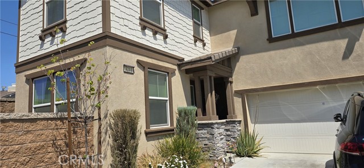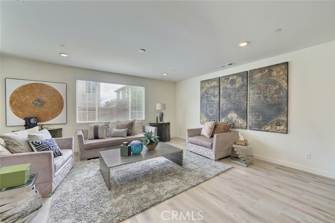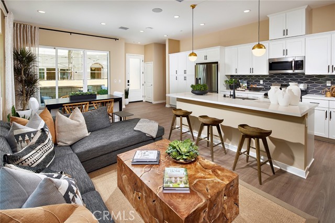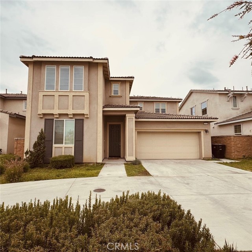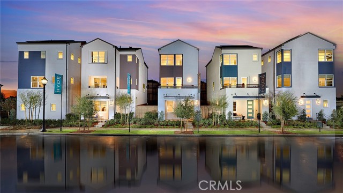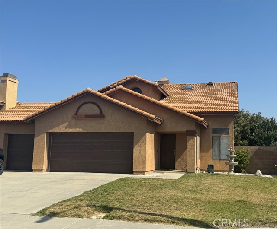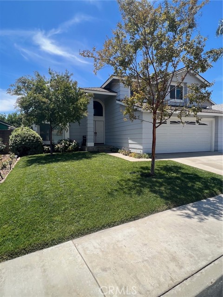2844 Arbor Lane
Ontario, CA 91762
Sold
Highly coveted 4 bedroom, 2.5 bath Single Family Residence in the highly desirable Park Place Master community in Ontario Ranch. Grand towering 2 story foyer. Modern open floor plan, designed with distinction, dramatizes versatile interior with generous living spaces. Chef inspired-modern kitchen, with an oversized center island, pendant lights, a pantry room and generous built-in cabinets. Equipped with granite countertops, & steel appliances. Led Recessed lights. Inviting large Living room w/fireplace, radiates hospitality and charm. Dining area opens to double pane glass sliding doors porch & patio dining space with a fire pit in the back yard for those cozy gatherings. Four very spacious bedrooms upstairs with a master suite that includes a separate shower and tub, with his and hers walk-in-closets, double sinks, water closet and glass enclosed shower. 3 extra bedrooms are well-sized and a Landing/center hall/siting area. A full bath with shower and bath tub. Library, office/family or media room with a barn door in the first floor. Many other great features, but to many to include in here. Come and personally experience your viewing of this property that you can be calling yours. Park Place Community features modern luxury amenities including a clubhouse, gym, movie theater, catering kitchen, reading room, conference rooms, BBQ and picnic areas, pools, basketball courts, playgrounds, tennis courts and a dog park! Park View Elementary School is conveniently located within short distance. Centrally located near major fwys, Ontario Airport, Metrolink Station and shopping. SELLERS VERY MOTIVATED
PROPERTY INFORMATION
| MLS # | 23257615 | Lot Size | 4,250 Sq. Ft. |
| HOA Fees | $128/Monthly | Property Type | Single Family Residence |
| Price | $ 839,000
Price Per SqFt: $ 290 |
DOM | 936 Days |
| Address | 2844 Arbor Lane | Type | Residential |
| City | Ontario | Sq.Ft. | 2,890 Sq. Ft. |
| Postal Code | 91762 | Garage | N/A |
| County | San Bernardino | Year Built | 2015 |
| Bed / Bath | 4 / 2.5 | Parking | 2 |
| Built In | 2015 | Status | Closed |
| Sold Date | 2023-05-03 |
INTERIOR FEATURES
| Has Laundry | Yes |
| Laundry Information | Washer Included, Dryer Included, Individual Room |
| Has Fireplace | Yes |
| Fireplace Information | Living Room, Patio, Fire Pit |
| Has Appliances | Yes |
| Kitchen Appliances | Dishwasher, Disposal, Microwave, Refrigerator |
| Has Heating | Yes |
| Heating Information | Central |
| Room Information | Family Room, Living Room |
| Has Cooling | Yes |
| Cooling Information | Central Air, Dual |
| Flooring Information | Laminate, Tile, Wood |
| Has Spa | Yes |
| SpaDescription | Community |
EXTERIOR FEATURES
| Roof | Tile |
| Has Pool | No |
| Pool | Community |
| Has Fence | Yes |
| Fencing | Block |
WALKSCORE
MAP
MORTGAGE CALCULATOR
- Principal & Interest:
- Property Tax: $895
- Home Insurance:$119
- HOA Fees:$128
- Mortgage Insurance:
PRICE HISTORY
| Date | Event | Price |
| 04/10/2023 | Active Under Contract | $839,000 |
| 04/05/2023 | Listed | $839,000 |

Topfind Realty
REALTOR®
(844)-333-8033
Questions? Contact today.
Interested in buying or selling a home similar to 2844 Arbor Lane?
Ontario Similar Properties
Listing provided courtesy of Maria Gomez, Coldwell Banker Realty. Based on information from California Regional Multiple Listing Service, Inc. as of #Date#. This information is for your personal, non-commercial use and may not be used for any purpose other than to identify prospective properties you may be interested in purchasing. Display of MLS data is usually deemed reliable but is NOT guaranteed accurate by the MLS. Buyers are responsible for verifying the accuracy of all information and should investigate the data themselves or retain appropriate professionals. Information from sources other than the Listing Agent may have been included in the MLS data. Unless otherwise specified in writing, Broker/Agent has not and will not verify any information obtained from other sources. The Broker/Agent providing the information contained herein may or may not have been the Listing and/or Selling Agent.
